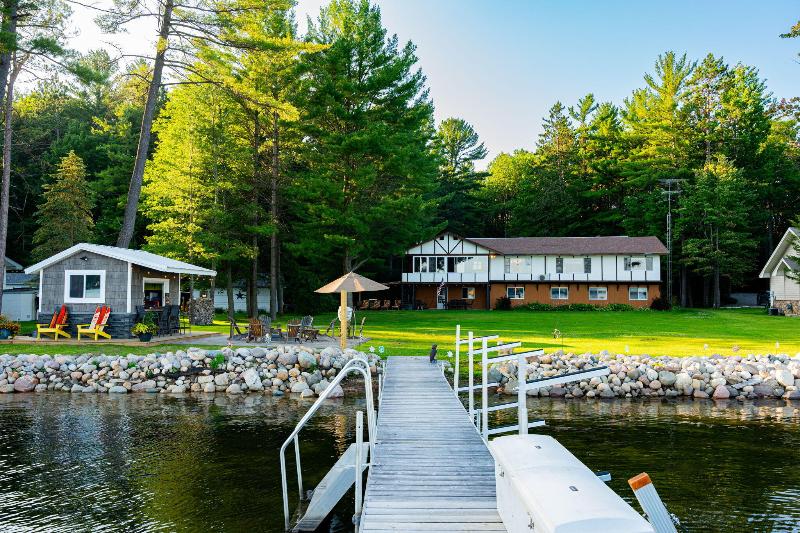- 5 Bedrooms
- 3 Full Bath
- 1 Half Bath
- 4,072 SqFt
- MLS# 201825385
Property Information
- Status
- Sold
- Address
- 3701 Twin Lakes Drive
- City
- Lewiston
- Zip
- 49756
- County
- Montmorency
- Township
- Albert
- Possession
- Immediate
- Property Type
- Residential Water
- Subdivision
- T29N R1E
- Total Finished SqFt
- 4,072
- Above Grade SqFt
- 2,072
- Garage
- 2.0
- Garage Desc.
- Attached/HTD
- Waterfront
- Y
- Waterfront Desc
- Water Front
- Waterfrontage
- 100.0
- Body of Water
- East Twin
- Water
- Well
- Sewer
- Septic
- Year Built
- 1979
- Home Style
- Ranch
Taxes
- Taxes
- $3,215
Rooms and Land
- MasterBedroom
- 12.3x21.7 1st Floor
- Bedroom2
- 15.2x11 Lower Floor
- Bedroom3
- 11.6x13.6 Lower Floor
- Bedroom4
- 10.6x13.6 Lower Floor
- Family
- 15.2x13.10 Lower Floor
- Living
- 23.11x20 1st Floor
- Kitchen
- 12.1x13.11 1st Floor
- Dining
- 12.1x13.2 1st Floor
- Bath1
- 10x9.2 1st Floor
- Bath2
- 7x4.8 1st Floor
- Bath3
- 5x9.10 Lower Floor
- Bath4
- 5x9.10 Lower Floor
- Other
- 10.6x13.6 Lower Floor
- Other2
- 12.1x9.2 1st Floor
- Laundry
- 9.8x8.11 1st Floor
- Basement
- Full, Full-Finished, Walkout
- Cooling
- Baseboard, Hot Water, Mini Split Heat/Cool, Natural Gas
- Heating
- Baseboard, Hot Water, Mini Split Heat/Cool, Natural Gas
- Acreage
- 1.85
- Lot Dimensions
- 100x600.1x180x592.45
- Appliances
- Blinds, Curtain Rods, Dishwasher, Drapes, Dryer, Garage Door Opener, Microwave, Range/Oven, Refrigerator, Washer
Features
- Interior Features
- 1st Flr Master Bdrm, Split Bdrm Flr Plan
- Exterior Materials
- Wood
- Exterior Features
- Barn, Dock, Extra Garage, Landscaped, Patio/Porch, Paved Driveways, Pole Building, RV Parking, Sprinkler System, Workshop
Mortgage Calculator
- Property History
- Schools Information
- Local Business
| MLS Number | New Status | Previous Status | Activity Date | New List Price | Previous List Price | Sold Price | DOM |
| 201825385 | Sold | Pending | Sep 27 2023 4:00PM | $689,000 | 65 | ||
| 201825385 | Pending | Contingency | Sep 22 2023 11:01AM | 65 | |||
| 201825385 | Contingency | Active | Aug 14 2023 3:50PM | 65 | |||
| 201825385 | Active | Jul 24 2023 3:35PM | $699,000 | 65 | |||
| 201820055 | Sold | Jul 18 2022 3:50PM | $550,000 | $550,000 | 0 |
Learn More About This Listing
Real Estate One of Alpena, Houghton, and Higgins Lake
Mon-Fri 9am-9pm Sat/Sun 9am-7pm
248-304-6700
Listing Broker

Listing Courtesy of
Smith Realty Group
Office Address 1349 S. Otsego Ave. P.o. Box 309
THE ACCURACY OF ALL INFORMATION, REGARDLESS OF SOURCE, IS NOT GUARANTEED OR WARRANTED. ALL INFORMATION SHOULD BE INDEPENDENTLY VERIFIED.
Listings last updated: . Some properties that appear for sale on this web site may subsequently have been sold and may no longer be available.
Our Michigan real estate agents can answer all of your questions about 3701 Twin Lakes Drive, Lewiston MI 49756. Real Estate One, Max Broock Realtors, and J&J Realtors are part of the Real Estate One Family of Companies and dominate the Lewiston, Michigan real estate market. To sell or buy a home in Lewiston, Michigan, contact our real estate agents as we know the Lewiston, Michigan real estate market better than anyone with over 100 years of experience in Lewiston, Michigan real estate for sale.
The data relating to real estate for sale on this web site appears in part from the IDX programs of our Multiple Listing Services. Real Estate listings held by brokerage firms other than Real Estate One includes the name and address of the listing broker where available.
IDX information is provided exclusively for consumers personal, non-commercial use and may not be used for any purpose other than to identify prospective properties consumers may be interested in purchasing.
 The data relating to real estate one this web site comes in part from the Internet Data Exchange Program of the Water Wonderland MLS (WWLX). Real Estate listings held by brokerage firms other than Real Estate One are marked with the WWLX logo and the detailed information about said listing includes the listing office. Water Wonderland MLS, Inc. © All rights reserved.
The data relating to real estate one this web site comes in part from the Internet Data Exchange Program of the Water Wonderland MLS (WWLX). Real Estate listings held by brokerage firms other than Real Estate One are marked with the WWLX logo and the detailed information about said listing includes the listing office. Water Wonderland MLS, Inc. © All rights reserved.
