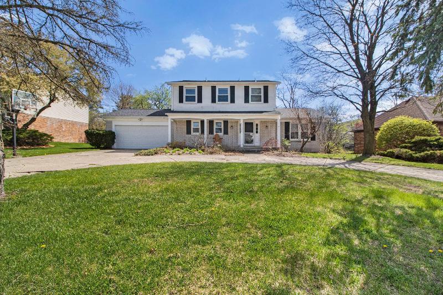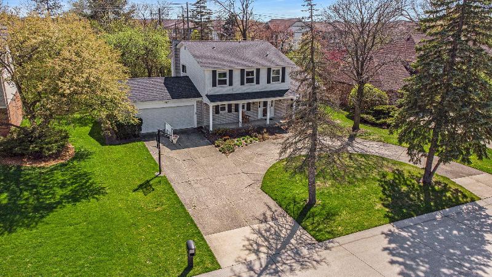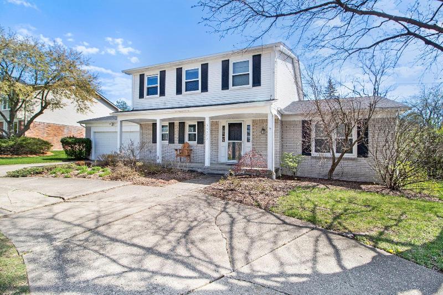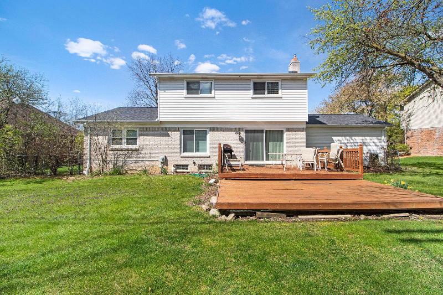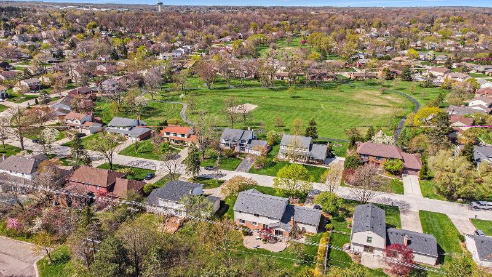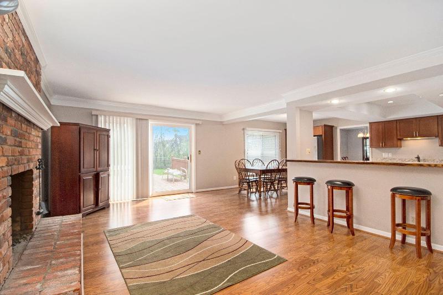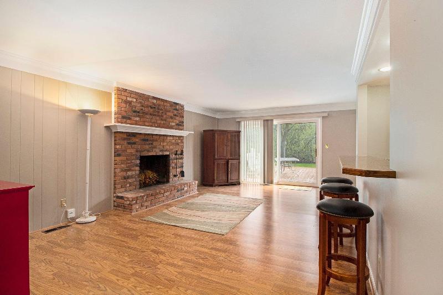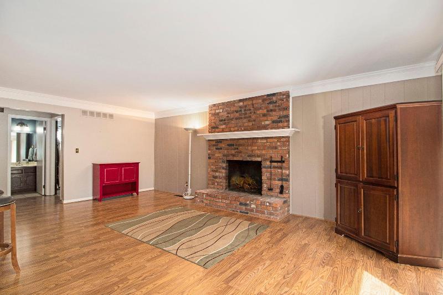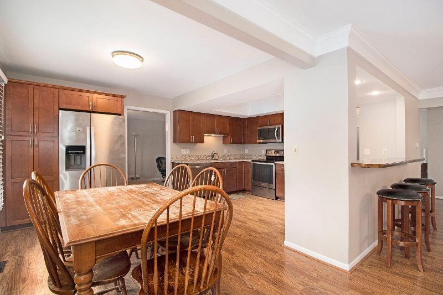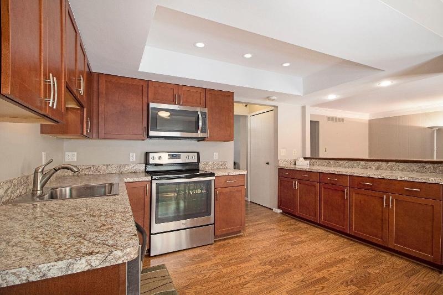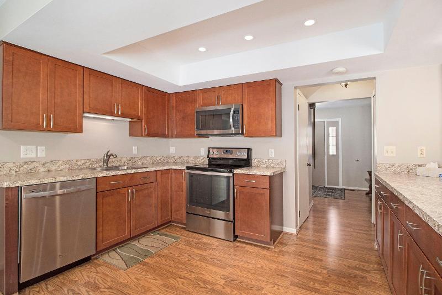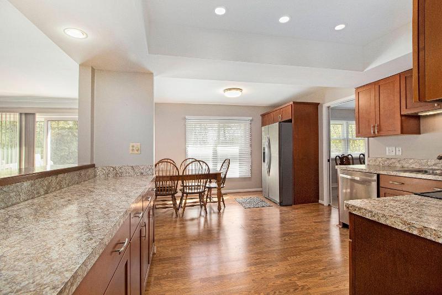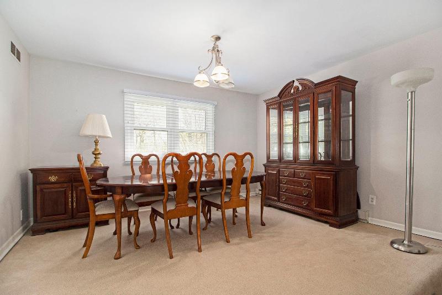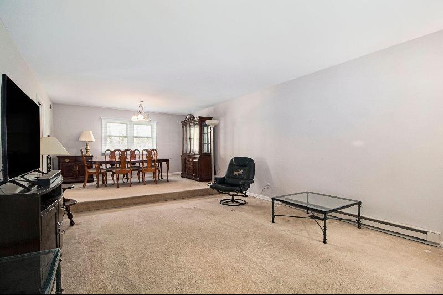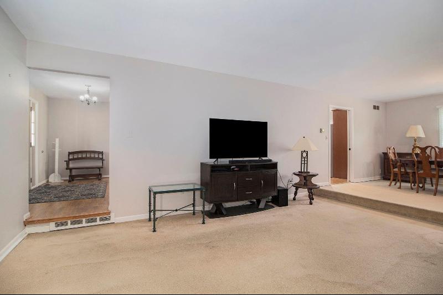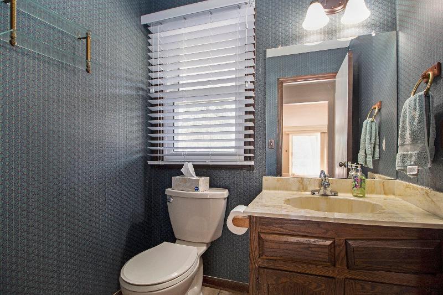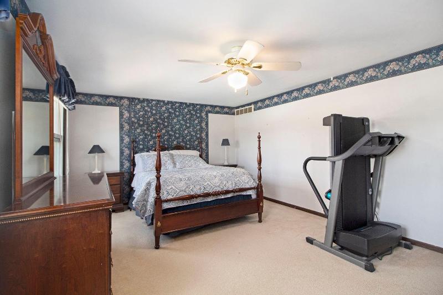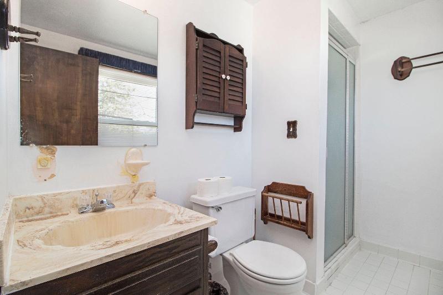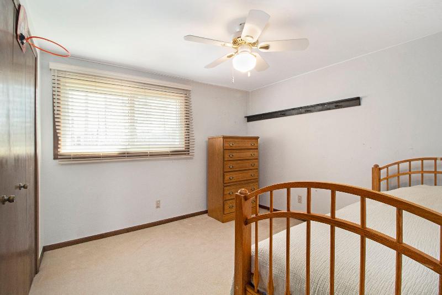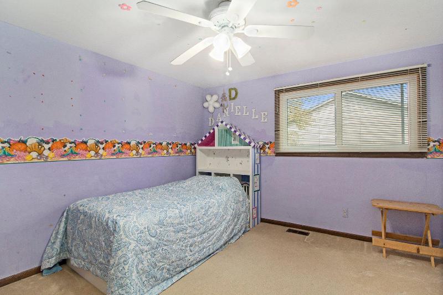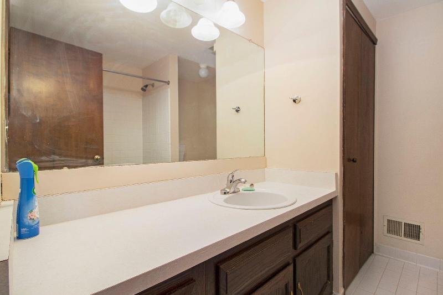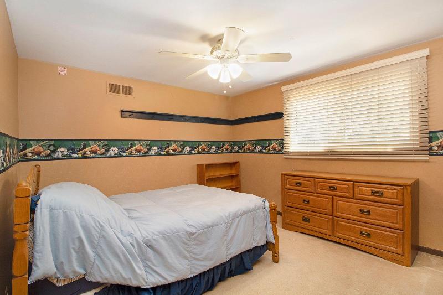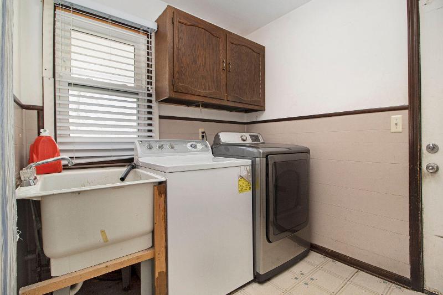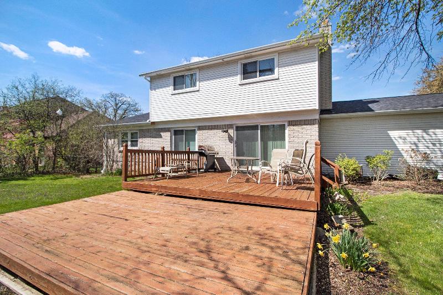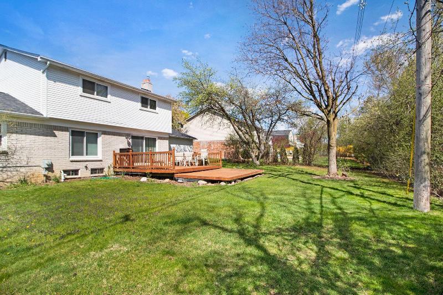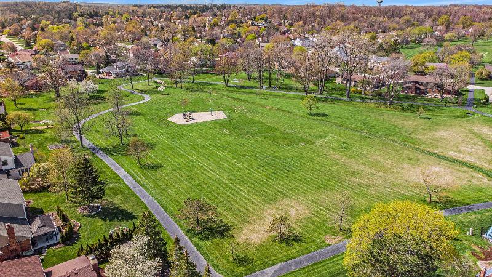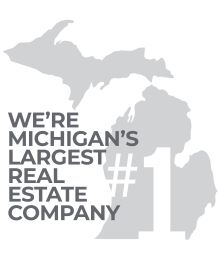For Sale Pending
36073 Crompton Circle Map / directions
Farmington Hills, MI Learn More About Farmington Hills
48335 Market info
$400,000
Calculate Payment
- 4 Bedrooms
- 2 Full Bath
- 1 Half Bath
- 2,282 SqFt
- MLS# 20240026727
- Photos
- Map
- Satellite
Property Information
- Status
- Pending
- Address
- 36073 Crompton Circle
- City
- Farmington Hills
- Zip
- 48335
- County
- Oakland
- Township
- Farmington Hills
- Possession
- At Close
- Property Type
- Residential
- Listing Date
- 04/24/2024
- Subdivision
- Independence Commons No 3
- Total Finished SqFt
- 2,282
- Above Grade SqFt
- 2,282
- Garage
- 2.0
- Garage Desc.
- Attached, Door Opener
- Water
- Public (Municipal)
- Sewer
- Public Sewer (Sewer-Sanitary)
- Year Built
- 1977
- Architecture
- 2 Story
- Home Style
- Colonial
Taxes
- Summer Taxes
- $4,403
- Winter Taxes
- $844
- Association Fee
- $390
Rooms and Land
- Living
- 18.00X15.00 1st Floor
- Laundry
- 9.00X7.00 1st Floor
- Kitchen
- 18.00X13.00 1st Floor
- Family
- 21.00X14.00 1st Floor
- Dining
- 14.00X11.00 1st Floor
- Bedroom - Primary
- 18.00X12.00 2nd Floor
- Bedroom2
- 12.00X11.00 2nd Floor
- Bedroom3
- 15.00X11.00 2nd Floor
- Bedroom4
- 11.00X11.00 2nd Floor
- Bath - Primary
- 9.00X6.00 2nd Floor
- Bath2
- 9.00X7.00 2nd Floor
- Lavatory2
- 6.00X5.00 1st Floor
- Basement
- Unfinished
- Cooling
- Ceiling Fan(s), Central Air
- Heating
- Forced Air, Natural Gas
- Acreage
- 0.26
- Lot Dimensions
- 92x125
- Appliances
- Dishwasher, Disposal, Dryer, Free-Standing Electric Range, Free-Standing Refrigerator, Washer
Features
- Fireplace Desc.
- Family Room, Gas
- Exterior Materials
- Aluminum, Brick
- Exterior Features
- Fenced
Mortgage Calculator
Get Pre-Approved
- Market Statistics
- Property History
- Schools Information
- Local Business
| MLS Number | New Status | Previous Status | Activity Date | New List Price | Previous List Price | Sold Price | DOM |
| 20240026727 | Pending | Contingency | May 1 2024 9:36PM | 4 | |||
| 20240026727 | Contingency | Active | Apr 28 2024 11:36AM | 4 | |||
| 20240026727 | Active | Coming Soon | Apr 25 2024 2:14AM | 4 | |||
| 20240026727 | Coming Soon | Apr 24 2024 1:06PM | $400,000 | 4 |
Learn More About This Listing
Listing Broker
![]()
Listing Courtesy of
Max Broock
Office Address 275 S. Old Woodward
THE ACCURACY OF ALL INFORMATION, REGARDLESS OF SOURCE, IS NOT GUARANTEED OR WARRANTED. ALL INFORMATION SHOULD BE INDEPENDENTLY VERIFIED.
Listings last updated: . Some properties that appear for sale on this web site may subsequently have been sold and may no longer be available.
Our Michigan real estate agents can answer all of your questions about 36073 Crompton Circle, Farmington Hills MI 48335. Real Estate One, Max Broock Realtors, and J&J Realtors are part of the Real Estate One Family of Companies and dominate the Farmington Hills, Michigan real estate market. To sell or buy a home in Farmington Hills, Michigan, contact our real estate agents as we know the Farmington Hills, Michigan real estate market better than anyone with over 100 years of experience in Farmington Hills, Michigan real estate for sale.
The data relating to real estate for sale on this web site appears in part from the IDX programs of our Multiple Listing Services. Real Estate listings held by brokerage firms other than Real Estate One includes the name and address of the listing broker where available.
IDX information is provided exclusively for consumers personal, non-commercial use and may not be used for any purpose other than to identify prospective properties consumers may be interested in purchasing.
 IDX provided courtesy of Realcomp II Ltd. via Max Broock and Realcomp II Ltd, © 2024 Realcomp II Ltd. Shareholders
IDX provided courtesy of Realcomp II Ltd. via Max Broock and Realcomp II Ltd, © 2024 Realcomp II Ltd. Shareholders
