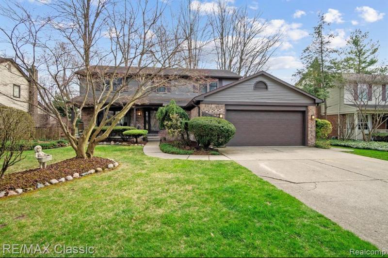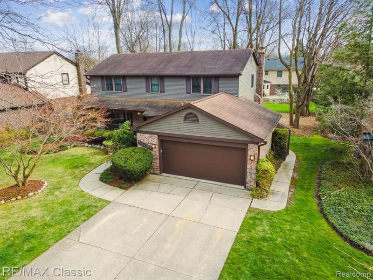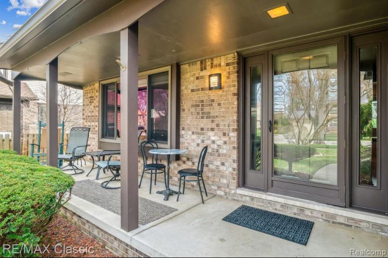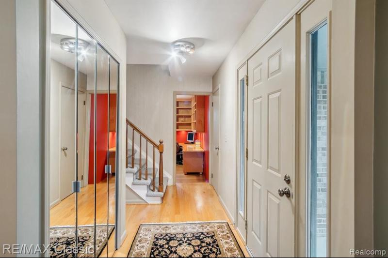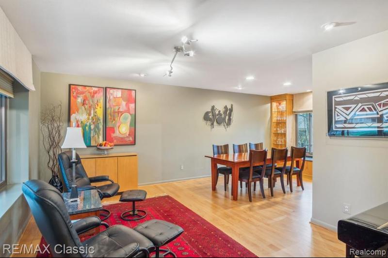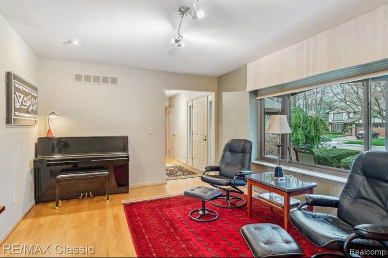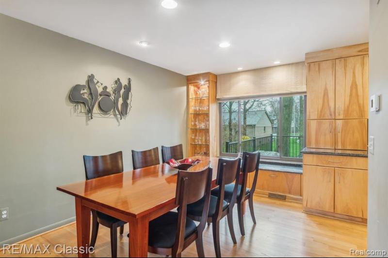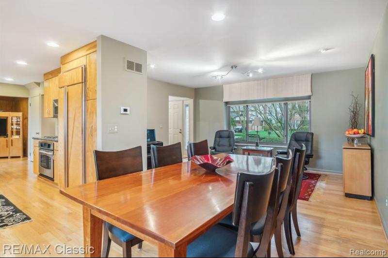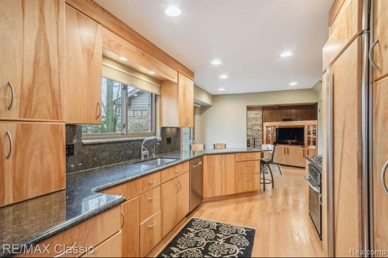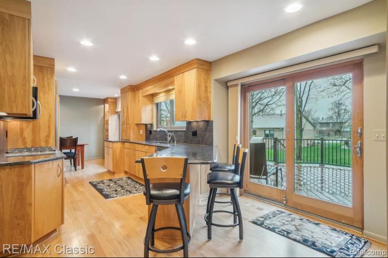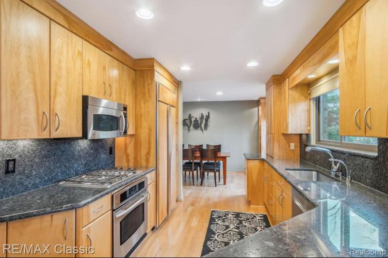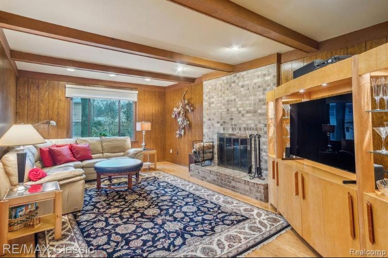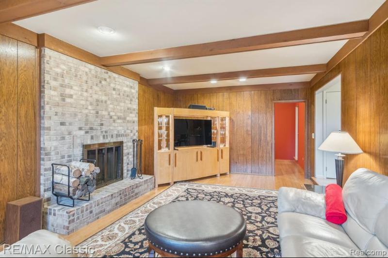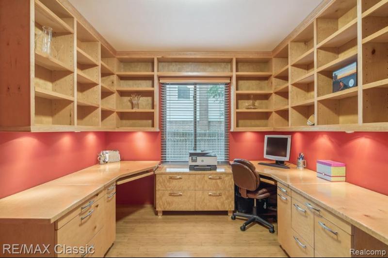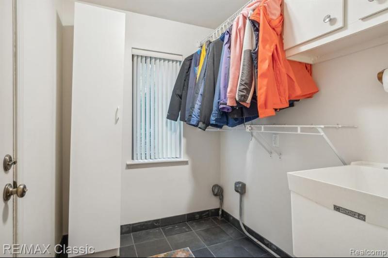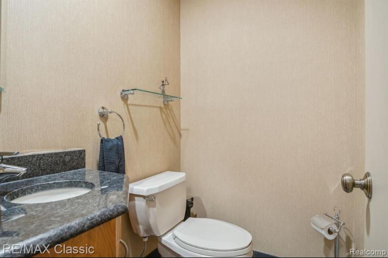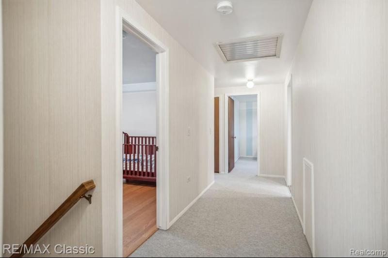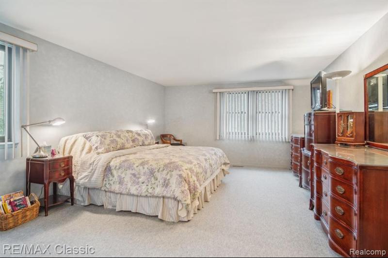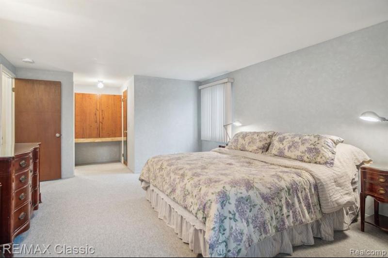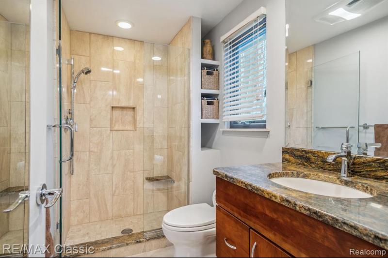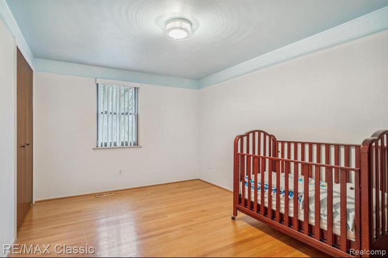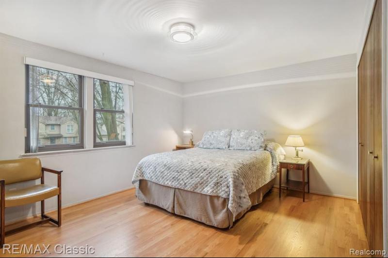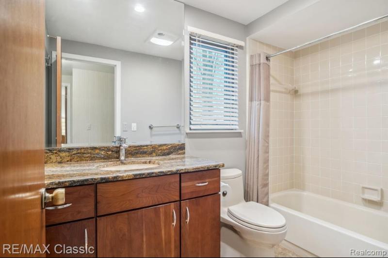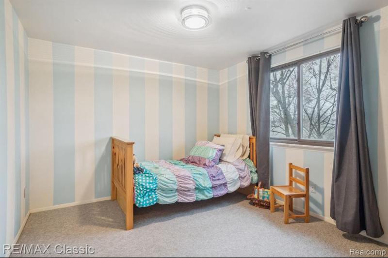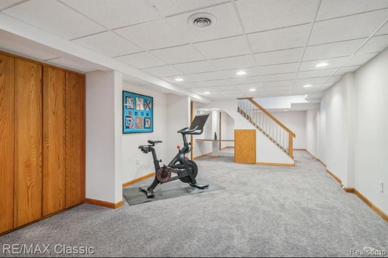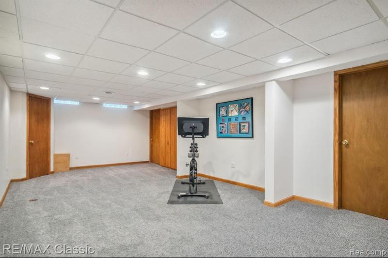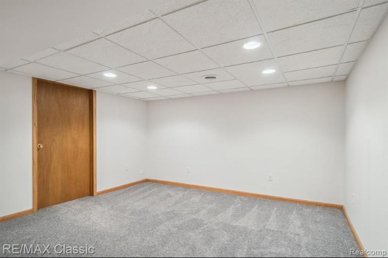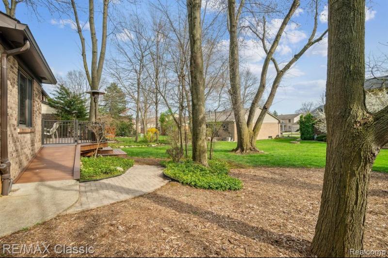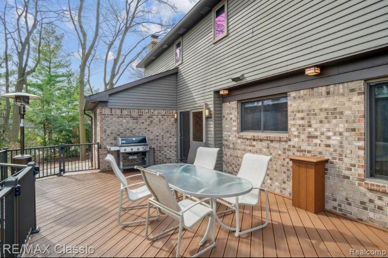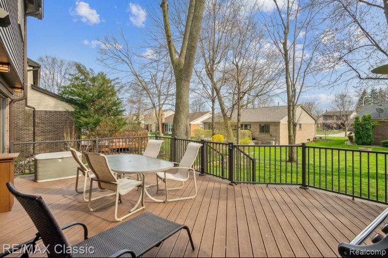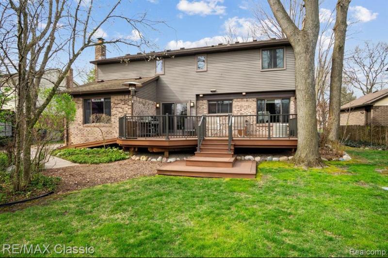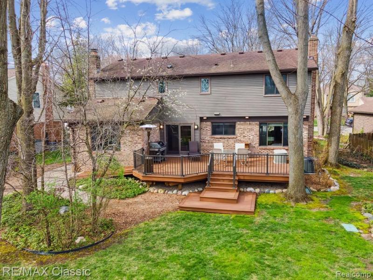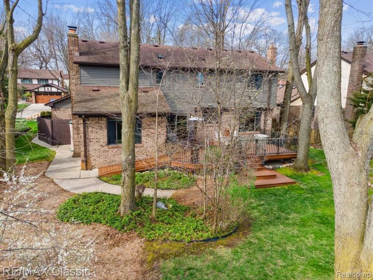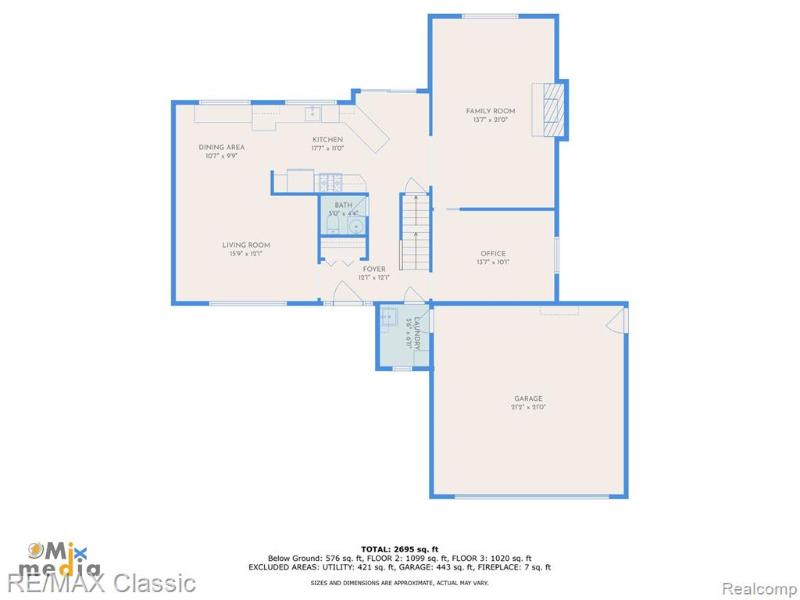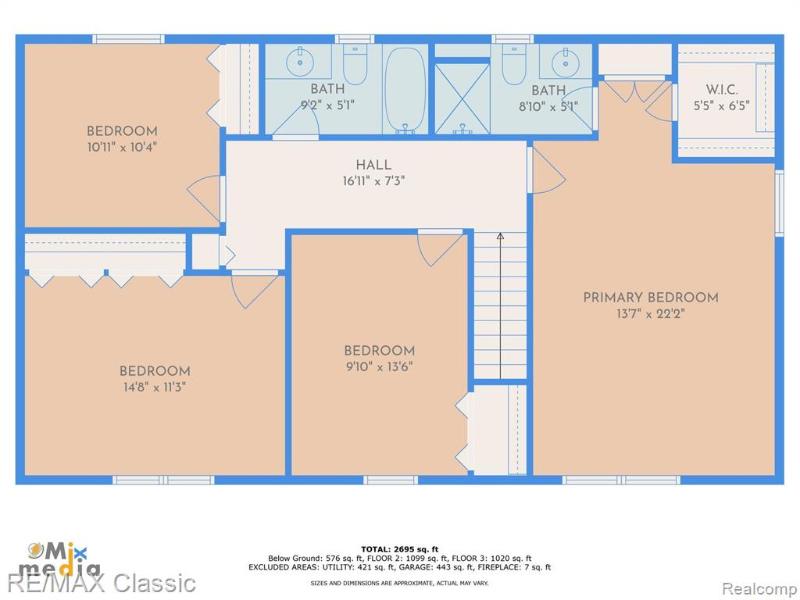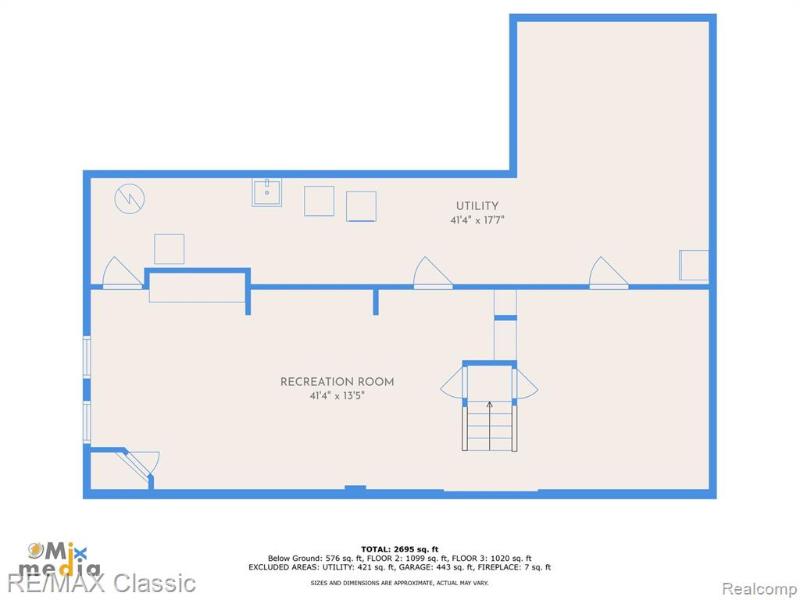For Sale Pending
34069 Fairfax Drive Map / directions
Livonia, MI Learn More About Livonia
48152 Market info
$495,000
Calculate Payment
- 4 Bedrooms
- 2 Full Bath
- 1 Half Bath
- 2,799 SqFt
- MLS# 20240023704
Property Information
- Status
- Pending
- Address
- 34069 Fairfax Drive
- City
- Livonia
- Zip
- 48152
- County
- Wayne
- Township
- Livonia
- Possession
- See Remarks
- Property Type
- Residential
- Listing Date
- 04/15/2024
- Subdivision
- Windridge Village Sub No 2
- Total Finished SqFt
- 2,799
- Lower Finished SqFt
- 550
- Above Grade SqFt
- 2,249
- Garage
- 2.0
- Garage Desc.
- Attached, Direct Access, Door Opener
- Water
- Public (Municipal)
- Sewer
- Public Sewer (Sewer-Sanitary)
- Year Built
- 1979
- Architecture
- 2 Story
- Home Style
- Colonial
Taxes
- Summer Taxes
- $2,807
- Winter Taxes
- $2,443
Rooms and Land
- Living
- 16.00X12.00 1st Floor
- Dining
- 11.00X10.00 1st Floor
- Kitchen
- 18.00X11.00 1st Floor
- Family
- 21.00X14.00 1st Floor
- Library (Study)
- 14.00X10.00 1st Floor
- Lavatory2
- 5.00X5.00 1st Floor
- Laundry
- 7.00X6.00 1st Floor
- Bedroom - Primary
- 22.00X14.00 2nd Floor
- Bath - Primary
- 9.00X5.00 2nd Floor
- Bedroom2
- 14.00X10.00 2nd Floor
- Bedroom3
- 15.00X11.00 2nd Floor
- Bedroom4
- 11.00X10.00 2nd Floor
- Bath2
- 9.00X5.00 2nd Floor
- Flex Room
- 41.00X14.00 Lower Floor
- Other
- 41.00X18.00 Lower Floor
- Basement
- Finished
- Cooling
- Central Air
- Heating
- Forced Air, Natural Gas
- Acreage
- 0.19
- Lot Dimensions
- 70 x 120
- Appliances
- Built-In Electric Oven, Built-In Refrigerator, Dishwasher, Disposal, Dryer, Gas Cooktop, Microwave, Stainless Steel Appliance(s), Washer
Features
- Fireplace Desc.
- Family Room, Natural
- Interior Features
- Cable Available, Other, Programmable Thermostat
- Exterior Materials
- Aluminum, Brick
Mortgage Calculator
Get Pre-Approved
- Market Statistics
- Property History
- Schools Information
- Local Business
| MLS Number | New Status | Previous Status | Activity Date | New List Price | Previous List Price | Sold Price | DOM |
| 20240023704 | Pending | Contingency | May 9 2024 10:05PM | 7 | |||
| 20240023704 | Contingency | Active | Apr 22 2024 3:06PM | 7 | |||
| 20240023704 | Active | Coming Soon | Apr 20 2024 2:14AM | 7 | |||
| 20240023704 | Coming Soon | Apr 15 2024 9:37AM | $495,000 | 7 |
Learn More About This Listing
Contact Customer Care
Mon-Fri 9am-9pm Sat/Sun 9am-7pm
248-304-6700
Listing Broker

Listing Courtesy of
Re/Max Classic
(734) 459-1234
Office Address 1000 W Ann Arbor Trail
THE ACCURACY OF ALL INFORMATION, REGARDLESS OF SOURCE, IS NOT GUARANTEED OR WARRANTED. ALL INFORMATION SHOULD BE INDEPENDENTLY VERIFIED.
Listings last updated: . Some properties that appear for sale on this web site may subsequently have been sold and may no longer be available.
Our Michigan real estate agents can answer all of your questions about 34069 Fairfax Drive, Livonia MI 48152. Real Estate One, Max Broock Realtors, and J&J Realtors are part of the Real Estate One Family of Companies and dominate the Livonia, Michigan real estate market. To sell or buy a home in Livonia, Michigan, contact our real estate agents as we know the Livonia, Michigan real estate market better than anyone with over 100 years of experience in Livonia, Michigan real estate for sale.
The data relating to real estate for sale on this web site appears in part from the IDX programs of our Multiple Listing Services. Real Estate listings held by brokerage firms other than Real Estate One includes the name and address of the listing broker where available.
IDX information is provided exclusively for consumers personal, non-commercial use and may not be used for any purpose other than to identify prospective properties consumers may be interested in purchasing.
 IDX provided courtesy of Realcomp II Ltd. via Max Broock and Realcomp II Ltd, © 2024 Realcomp II Ltd. Shareholders
IDX provided courtesy of Realcomp II Ltd. via Max Broock and Realcomp II Ltd, © 2024 Realcomp II Ltd. Shareholders
