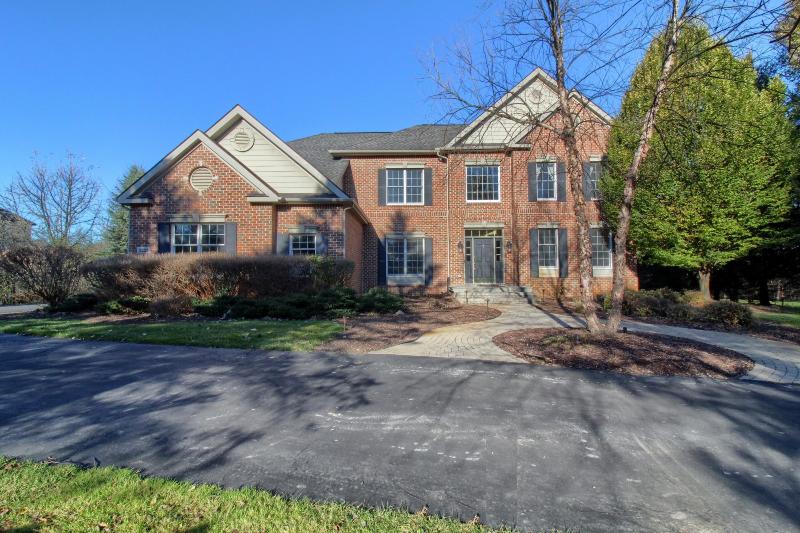- 4 Bedrooms
- 3 Full Bath
- 1 Half Bath
- 5,739 SqFt
- MLS# 24010951
Property Information
- Status
- Sold
- Address
- 3223 Creston Circle
- City
- Superior Township
- Zip
- 48198
- County
- Washtenaw
- Township
- Superior Twp
- Possession
- Negotiable
- Zoning
- Res
- Property Type
- Single Family Residence
- Total Finished SqFt
- 5,739
- Lower Finished SqFt
- 1,704
- Above Grade SqFt
- 4,035
- Garage
- 3.0
- Garage Desc.
- Asphalt, Attached, Driveway
- Waterfront Desc
- River Frontage
- Water
- Well
- Sewer
- Septic System
- Year Built
- 2005
- Home Style
- Contemporary
- Parking Desc.
- Asphalt, Attached, Driveway
Taxes
- Taxes
- $15,389
- Association Fee
- $Annually
Rooms and Land
- Basement
- Full, Walk Out
- Cooling
- Central Air
- Heating
- Forced Air, Natural Gas
- Acreage
- 1.91
- Lot Dimensions
- 0
- Appliances
- Built-In Electric Oven, Dishwasher, Disposal, Dryer, Microwave, Oven, Range, Refrigerator, Washer
Features
- Fireplace Desc.
- Family
- Features
- Ceiling Fans, Ceramic Floor, Eat-in Kitchen, Garage Door Opener, Generator, Iron Water FIlter, Kitchen Island, Pantry, Security System, Water Softener/Owned, Wet Bar, Whirlpool Tub, Wood Floor
- Exterior Materials
- Brick
- Exterior Features
- Deck(s), Patio, Play Equipment, Porch(es)
Mortgage Calculator
- Property History
- Schools Information
- Local Business
| MLS Number | New Status | Previous Status | Activity Date | New List Price | Previous List Price | Sold Price | DOM |
| 24010951 | Sold | Contingency | Apr 22 2024 3:40PM | $1,100,000 | 41 | ||
| 24010951 | Contingency | Active | Mar 17 2024 7:31PM | 41 | |||
| 24010951 | Active | Coming Soon | Mar 14 2024 4:02AM | 41 | |||
| 24010951 | Coming Soon | Mar 7 2024 8:02AM | $1,047,000 | 41 | |||
| 3245483 | Sold | Contingency | Mar 31 2017 2:42PM | $820,000 | 39 | ||
| 3245483 | Contingency | Active | Jan 30 2017 10:41AM | 39 | |||
| 3245483 | Active | Dec 15 2016 5:41PM | $834,900 | 39 |
Learn More About This Listing
Listing Broker
![]()
Listing Courtesy of
Real Estate One
Office Address 555 Briarwood Circle Suite 200
Listing Agent Betsy Lovell Blackmon
THE ACCURACY OF ALL INFORMATION, REGARDLESS OF SOURCE, IS NOT GUARANTEED OR WARRANTED. ALL INFORMATION SHOULD BE INDEPENDENTLY VERIFIED.
Listings last updated: . Some properties that appear for sale on this web site may subsequently have been sold and may no longer be available.
Our Michigan real estate agents can answer all of your questions about 3223 Creston Circle, Superior Township MI 48198. Real Estate One, Max Broock Realtors, and J&J Realtors are part of the Real Estate One Family of Companies and dominate the Superior Township, Michigan real estate market. To sell or buy a home in Superior Township, Michigan, contact our real estate agents as we know the Superior Township, Michigan real estate market better than anyone with over 100 years of experience in Superior Township, Michigan real estate for sale.
The data relating to real estate for sale on this web site appears in part from the IDX programs of our Multiple Listing Services. Real Estate listings held by brokerage firms other than Real Estate One includes the name and address of the listing broker where available.
IDX information is provided exclusively for consumers personal, non-commercial use and may not be used for any purpose other than to identify prospective properties consumers may be interested in purchasing.
 All information deemed materially reliable but not guaranteed. Interested parties are encouraged to verify all information. Copyright© 2024 MichRIC LLC, All rights reserved.
All information deemed materially reliable but not guaranteed. Interested parties are encouraged to verify all information. Copyright© 2024 MichRIC LLC, All rights reserved.

