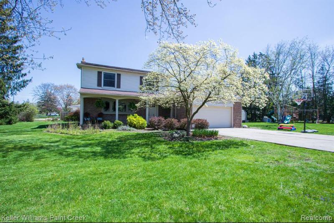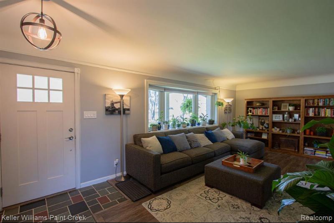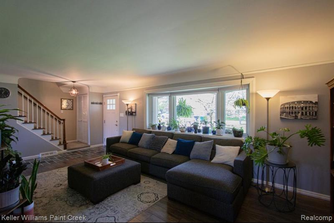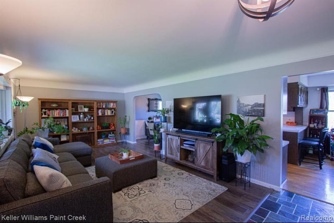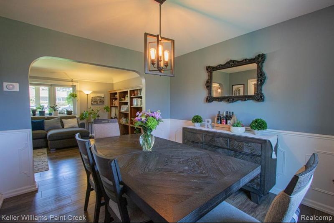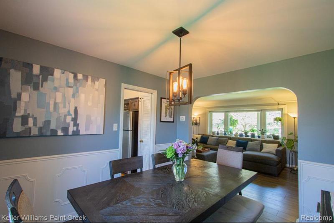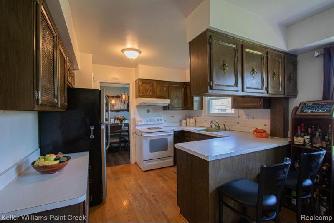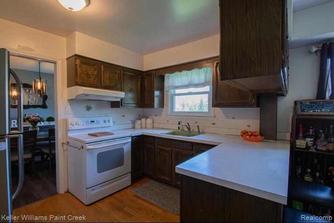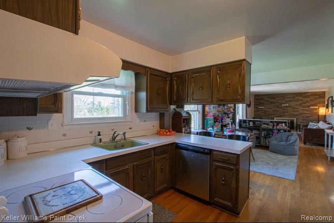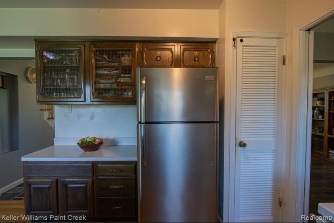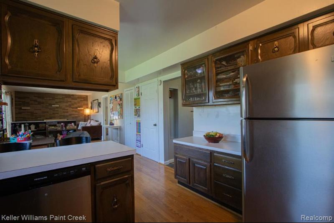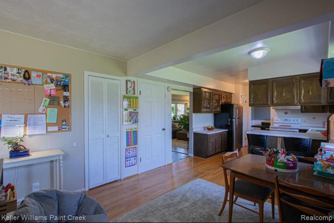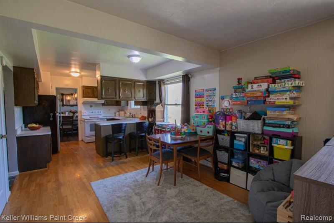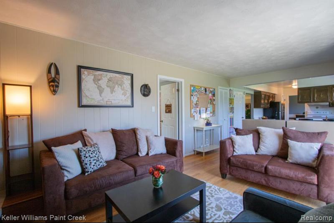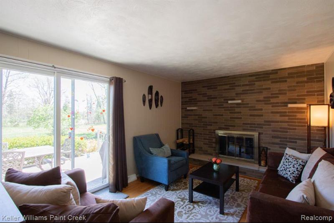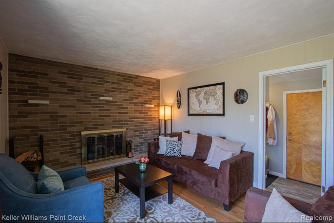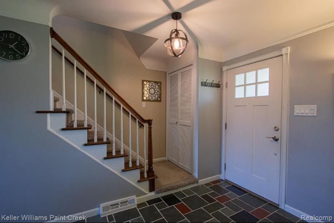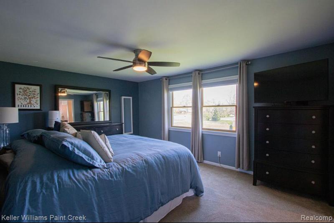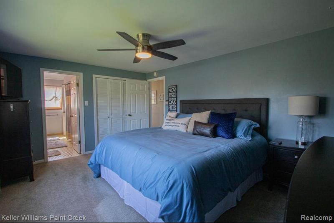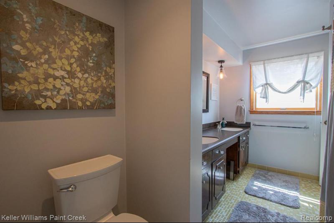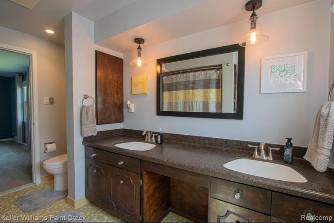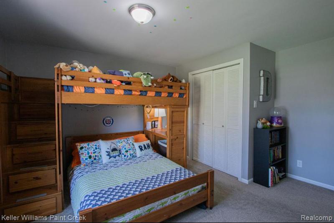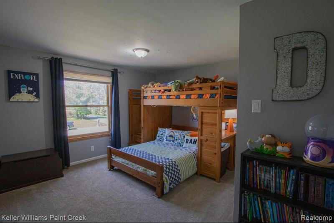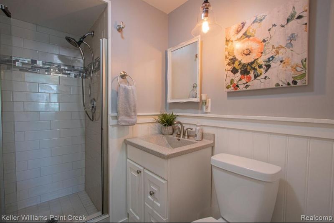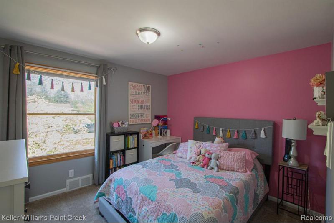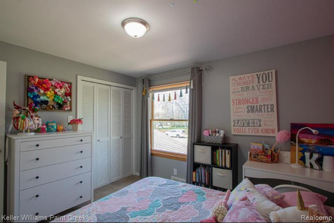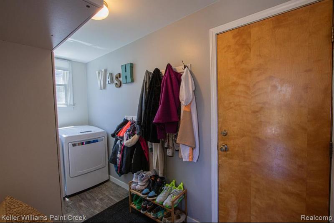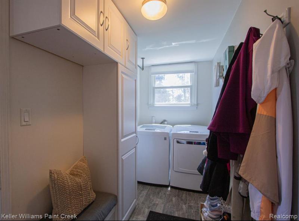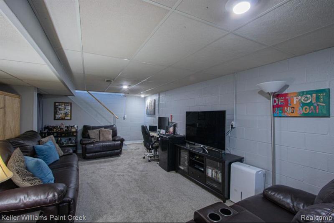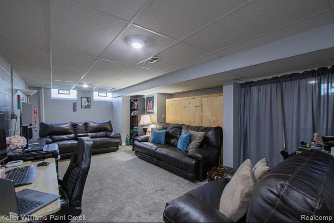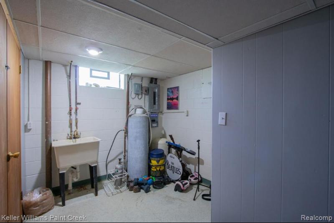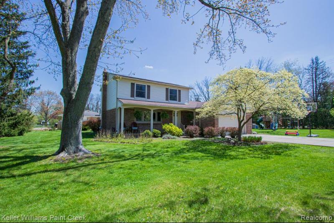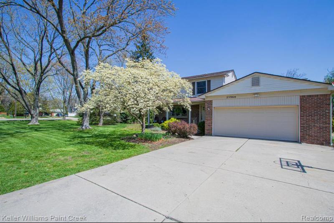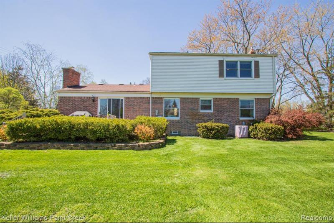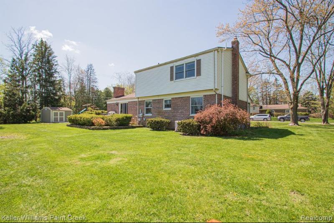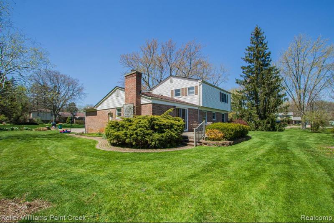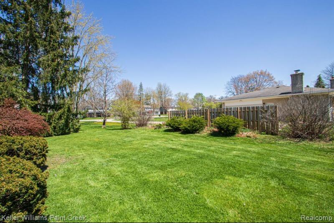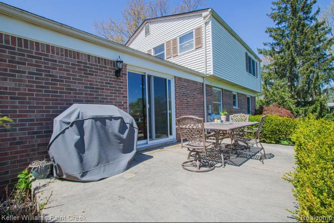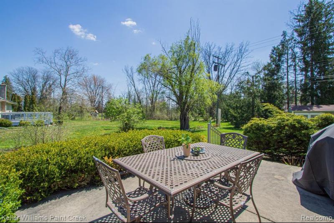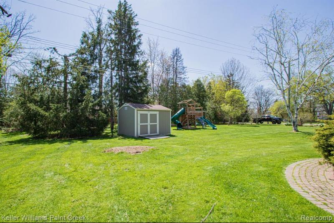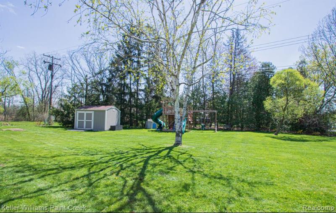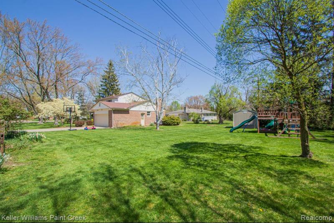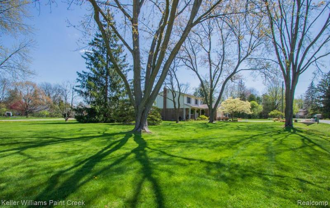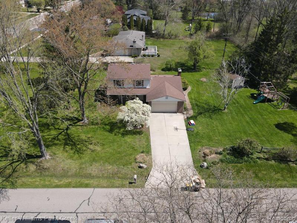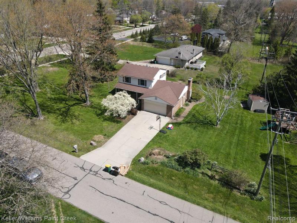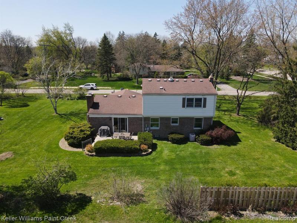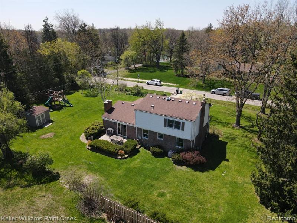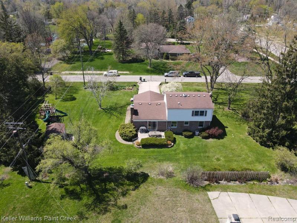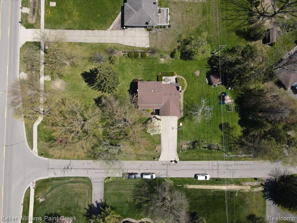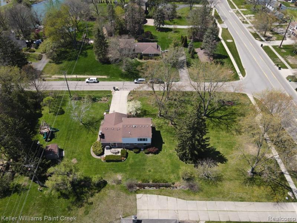For Sale Pending
25960 Springbrook Drive Map / directions
Farmington Hills, MI Learn More About Farmington Hills
48336 Market info
$395,000
Calculate Payment
- 3 Bedrooms
- 2 Full Bath
- 2,031 SqFt
- MLS# 20240027521
- Photos
- Map
- Satellite
Property Information
- Status
- Pending
- Address
- 25960 Springbrook Drive
- City
- Farmington Hills
- Zip
- 48336
- County
- Oakland
- Township
- Farmington Hills
- Possession
- Close Plus 30 D
- Property Type
- Residential
- Listing Date
- 04/26/2024
- Subdivision
- Springbrook Sub No 2
- Total Finished SqFt
- 2,031
- Lower Finished SqFt
- 280
- Above Grade SqFt
- 1,751
- Garage
- 2.0
- Garage Desc.
- Attached, Door Opener, Electricity, Side Entrance
- Water
- Public (Municipal), Well (Existing)
- Sewer
- Public Sewer (Sewer-Sanitary)
- Year Built
- 1972
- Architecture
- 2 Story
- Home Style
- Colonial
Taxes
- Summer Taxes
- $4,168
- Winter Taxes
- $803
Rooms and Land
- Bath2
- 8.00X11.00 2nd Floor
- Bedroom - Primary
- 15.00X11.00 2nd Floor
- Bedroom2
- 11.00X10.00 2nd Floor
- Bedroom3
- 13.00X12.00 2nd Floor
- Bath3
- 5.00X8.00 1st Floor
- Kitchen
- 9.00X11.00 1st Floor
- Living
- 11.00X25.00 1st Floor
- Family
- 23.00X12.00 1st Floor
- Laundry
- 5.00X12.00 1st Floor
- Dining
- 11.00X10.00 1st Floor
- Basement
- Partially Finished
- Cooling
- Ceiling Fan(s), Central Air
- Heating
- High Efficiency Sealed Combustion, Natural Gas
- Acreage
- 0.72
- Lot Dimensions
- 120x262
- Appliances
- Dishwasher, Disposal, Dryer, Free-Standing Electric Oven, Free-Standing Refrigerator, Microwave, Range Hood, Stainless Steel Appliance(s), Washer
Features
- Fireplace Desc.
- Family Room, Natural
- Interior Features
- 100 Amp Service, Cable Available, Carbon Monoxide Alarm(s), Furnished - No, Programmable Thermostat, Smoke Alarm
- Exterior Materials
- Brick, Vinyl
- Exterior Features
- Gutter Guard System
Mortgage Calculator
Get Pre-Approved
- Market Statistics
- Property History
- Schools Information
- Local Business
| MLS Number | New Status | Previous Status | Activity Date | New List Price | Previous List Price | Sold Price | DOM |
| 20240027521 | Pending | Contingency | May 4 2024 8:05AM | 7 | |||
| 20240027521 | Contingency | Active | May 3 2024 11:43AM | 7 | |||
| 20240027521 | Active | Apr 26 2024 10:05AM | $395,000 | 7 |
Learn More About This Listing
Listing Broker

Listing Courtesy of
Keller Williams Paint Creek
(248) 609-8000
Office Address 440 S Main Street
THE ACCURACY OF ALL INFORMATION, REGARDLESS OF SOURCE, IS NOT GUARANTEED OR WARRANTED. ALL INFORMATION SHOULD BE INDEPENDENTLY VERIFIED.
Listings last updated: . Some properties that appear for sale on this web site may subsequently have been sold and may no longer be available.
Our Michigan real estate agents can answer all of your questions about 25960 Springbrook Drive, Farmington Hills MI 48336. Real Estate One, Max Broock Realtors, and J&J Realtors are part of the Real Estate One Family of Companies and dominate the Farmington Hills, Michigan real estate market. To sell or buy a home in Farmington Hills, Michigan, contact our real estate agents as we know the Farmington Hills, Michigan real estate market better than anyone with over 100 years of experience in Farmington Hills, Michigan real estate for sale.
The data relating to real estate for sale on this web site appears in part from the IDX programs of our Multiple Listing Services. Real Estate listings held by brokerage firms other than Real Estate One includes the name and address of the listing broker where available.
IDX information is provided exclusively for consumers personal, non-commercial use and may not be used for any purpose other than to identify prospective properties consumers may be interested in purchasing.
 IDX provided courtesy of Realcomp II Ltd. via Max Broock and Realcomp II Ltd, © 2024 Realcomp II Ltd. Shareholders
IDX provided courtesy of Realcomp II Ltd. via Max Broock and Realcomp II Ltd, © 2024 Realcomp II Ltd. Shareholders
