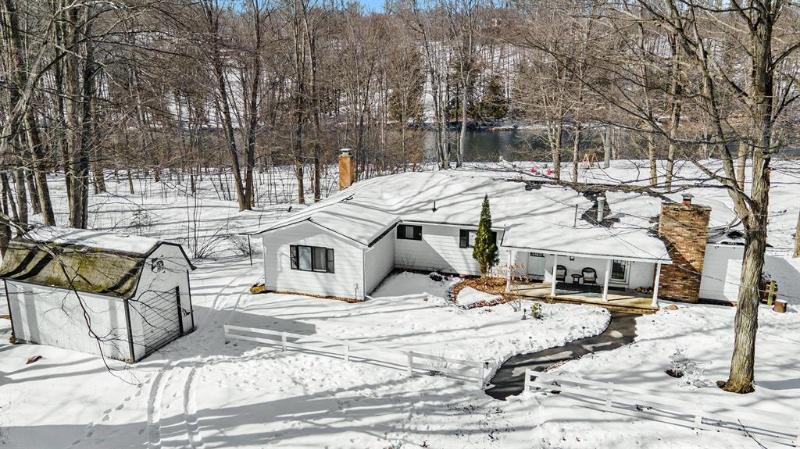$465,000
Calculate Payment
- 4 Bedrooms
- 2 Full Bath
- 2,103 SqFt
- MLS# 59023006969
- Photos
- Map
- Satellite
Property Information
- Status
- Sold
- Address
- 17709 Rapids Drive
- City
- Hersey
- Zip
- 49639
- County
- Osceola
- Township
- Hersey Twp
- Possession
- Other
- Property Type
- Residential
- Listing Date
- 03/09/2023
- Subdivision
- Golden Eye Valley
- Total Finished SqFt
- 2,103
- Above Grade SqFt
- 2,103
- Garage
- 3.0
- Garage Desc.
- Detached, Door Opener
- Waterview
- Y
- Waterfront
- Y
- Waterfront Desc
- Lake/River Priv., Private Water Frontage, River Frontage
- Waterfrontage
- 300.0
- Body of Water
- Muskegon River
- Water
- Well (Existing)
- Sewer
- Septic Tank (Existing)
- Year Built
- 1968
- Architecture
- 1 Story
- Home Style
- Ranch
Taxes
- Summer Taxes
- $5,020
- Association Fee
- $145
Rooms and Land
- Bath2
- 0X0 1st Floor
- Bath3
- 0X0 1st Floor
- Kitchen
- 16.00X14.00 1st Floor
- Dining
- 0X0 1st Floor
- Other
- 14.00X14.00 1st Floor
- Family
- 0X0 1st Floor
- Living
- 20.00X27.00 1st Floor
- Rec
- 0X0 1st Floor
- Family Room-1
- 0X0 1st Floor
- Laundry
- 9.00X14.00 1st Floor
- Bedroom - Primary
- 20.00X14.00 1st Floor
- Bath - Primary
- 0X0 1st Floor
- Bedroom2
- 16.00X16.00 1st Floor
- Bedroom3
- 11.00X14.00 1st Floor
- Bedroom4
- 11.00X14.00 1st Floor
- Bedroom5
- 0X0 1st Floor
- Other2
- 7.00X10.00 1st Floor
- Other3
- 6.00X5.00 1st Floor
- Other-3
- 8.00X15.00 1st Floor
- Other-4
- 0X0 1st Floor
- Other-5
- 0X0 1st Floor
- Cooling
- Attic Fan, Ceiling Fan(s)
- Heating
- Hot Water, LP Gas/Propane
- Acreage
- 6.44
- Lot Dimensions
- 225' x 853' x 300' x 1105'
- Appliances
- Dishwasher, Dryer, Range/Stove, Refrigerator, Washer
Features
- Fireplace Desc.
- Living Room, Primary Bedroom
- Exterior Materials
- Aluminum, Stone, Vinyl
- Exterior Features
- Gazebo
Mortgage Calculator
- Property History
- Local Business
| MLS Number | New Status | Previous Status | Activity Date | New List Price | Previous List Price | Sold Price | DOM |
| 59023006969 | Sold | Pending | May 12 2023 11:36AM | $465,000 | 13 | ||
| 59023006969 | Pending | Active | Apr 4 2023 10:05AM | 13 | |||
| 59023006969 | Active | Mar 10 2023 9:05AM | $489,000 | 13 |
Learn More About This Listing
Contact Customer Care
Mon-Fri 9am-9pm Sat/Sun 9am-7pm
248-304-6700
Listing Broker

Listing Courtesy of
Clarity Realty Allied
(616) 835-9012
Office Address 332 S. Lafayette St.
THE ACCURACY OF ALL INFORMATION, REGARDLESS OF SOURCE, IS NOT GUARANTEED OR WARRANTED. ALL INFORMATION SHOULD BE INDEPENDENTLY VERIFIED.
Listings last updated: . Some properties that appear for sale on this web site may subsequently have been sold and may no longer be available.
Our Michigan real estate agents can answer all of your questions about 17709 Rapids Drive, Hersey MI 49639. Real Estate One, Max Broock Realtors, and J&J Realtors are part of the Real Estate One Family of Companies and dominate the Hersey, Michigan real estate market. To sell or buy a home in Hersey, Michigan, contact our real estate agents as we know the Hersey, Michigan real estate market better than anyone with over 100 years of experience in Hersey, Michigan real estate for sale.
The data relating to real estate for sale on this web site appears in part from the IDX programs of our Multiple Listing Services. Real Estate listings held by brokerage firms other than Real Estate One includes the name and address of the listing broker where available.
IDX information is provided exclusively for consumers personal, non-commercial use and may not be used for any purpose other than to identify prospective properties consumers may be interested in purchasing.
 IDX provided courtesy of Realcomp II Ltd. via Max Broock and Montcalm County Association of REALTORS®, © 2024 Realcomp II Ltd. Shareholders
IDX provided courtesy of Realcomp II Ltd. via Max Broock and Montcalm County Association of REALTORS®, © 2024 Realcomp II Ltd. Shareholders
