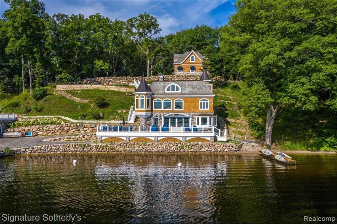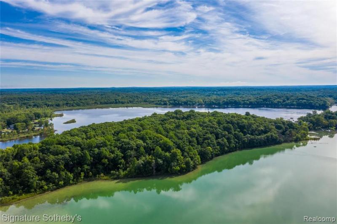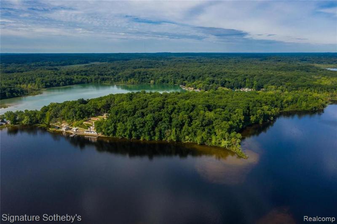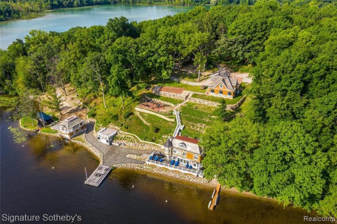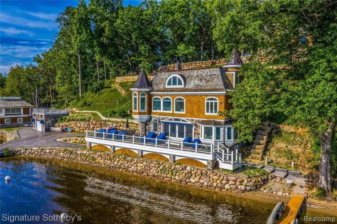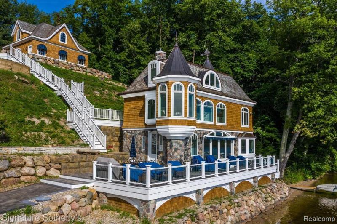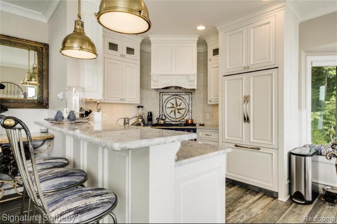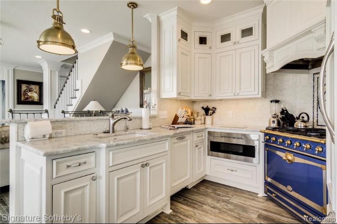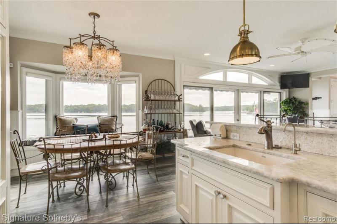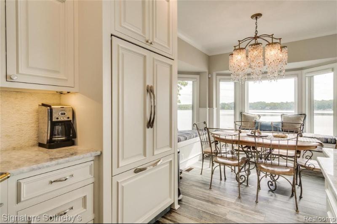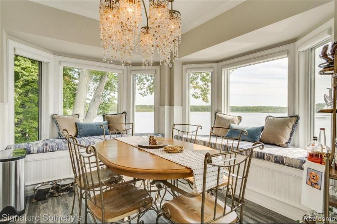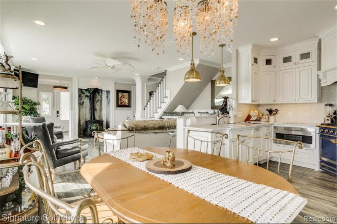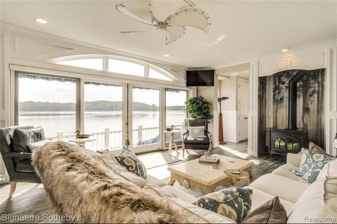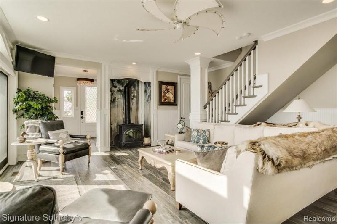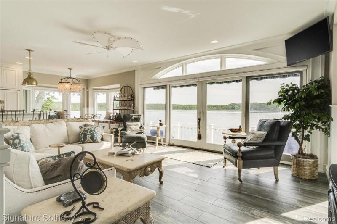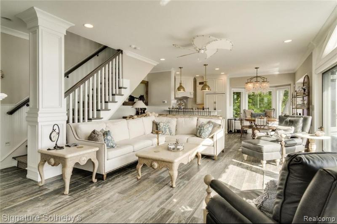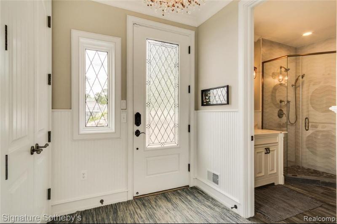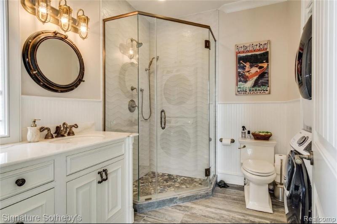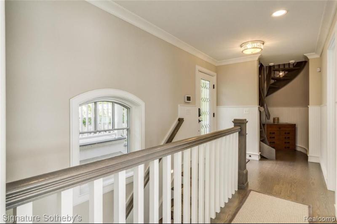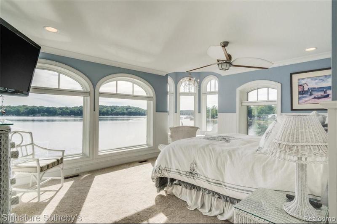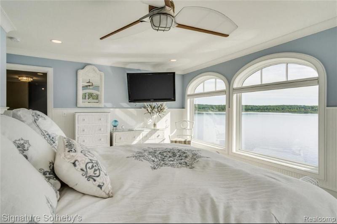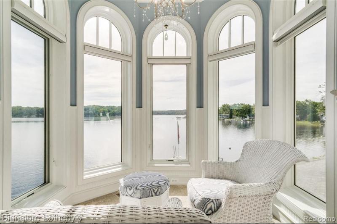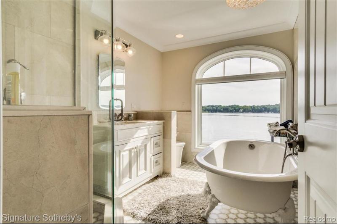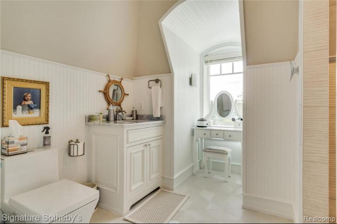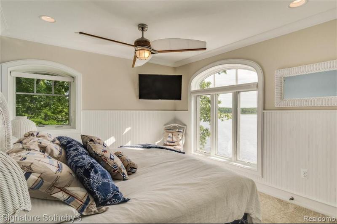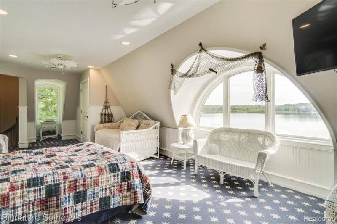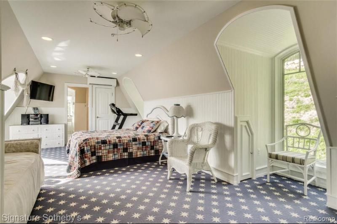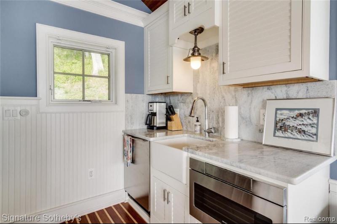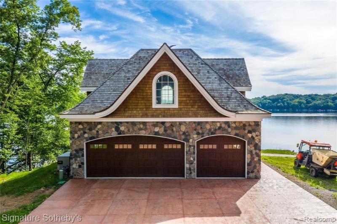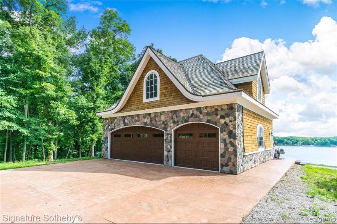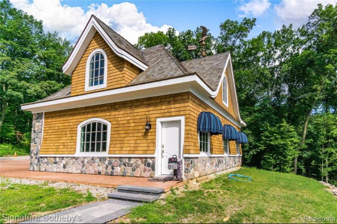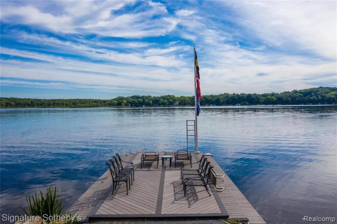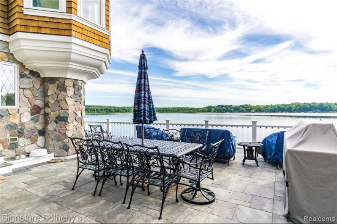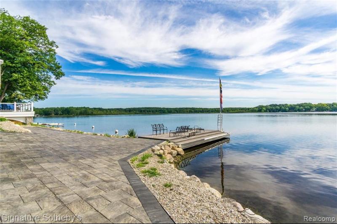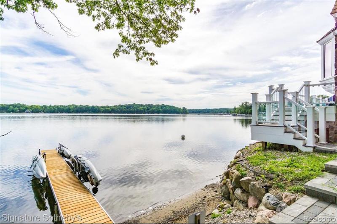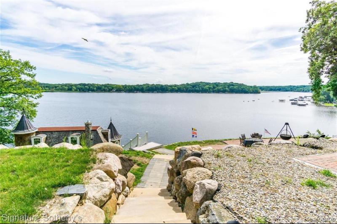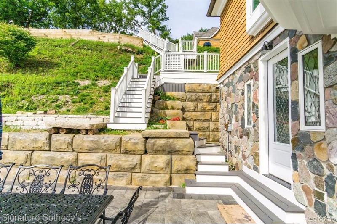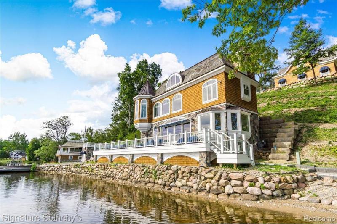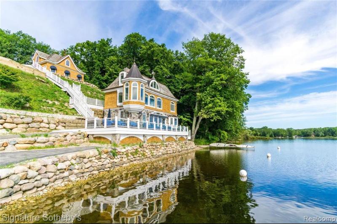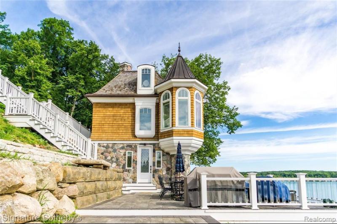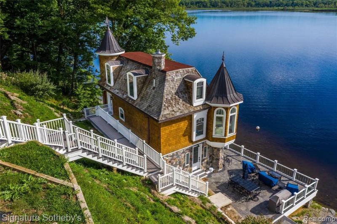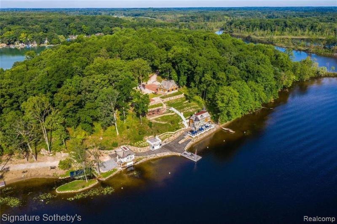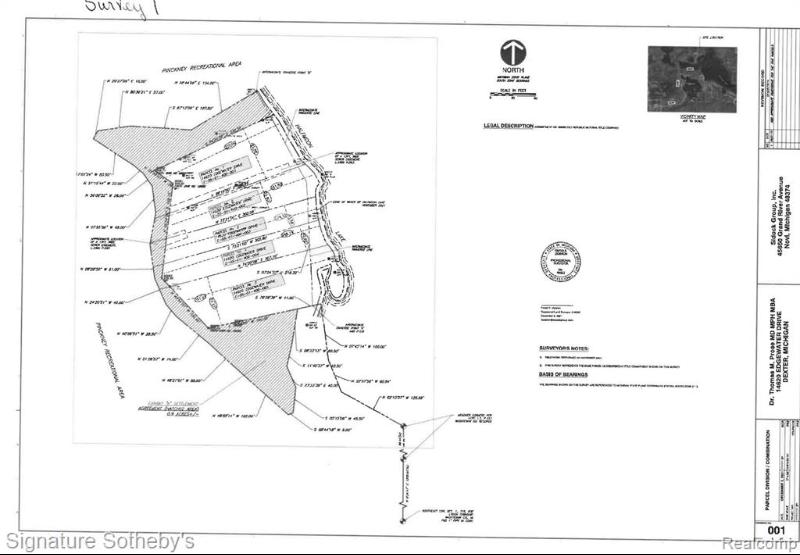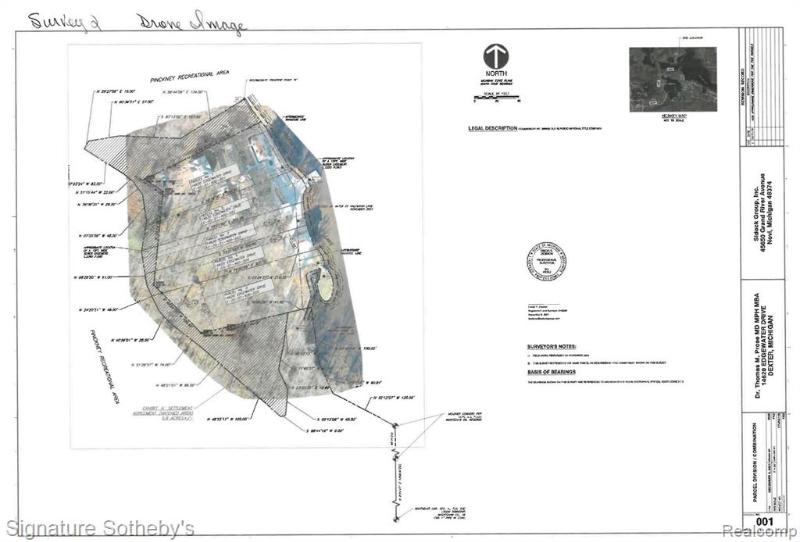$2,950,000
Calculate Payment
- 4 Bedrooms
- 3 Full Bath
- 3,000 SqFt
- MLS# 20230010962
- Photos
- Map
- Satellite
Property Information
- Status
- Active
- Address
- 14625 A Edgewater Drive
- City
- Gregory
- Zip
- 48137
- County
- Washtenaw
- Township
- Lyndon Twp
- Possession
- At Close
- Property Type
- Residential
- Listing Date
- 02/14/2023
- Total Finished SqFt
- 3,000
- Above Grade SqFt
- 3,000
- Garage
- 6.0
- Garage Desc.
- Detached
- Waterview
- Y
- Waterfront
- Y
- Waterfront Desc
- All Sports, Beach Front, Boat Facilities, Lake Frontage, Sea Wall, Water Front
- Waterfrontage
- 350.0
- Body of Water
- Half Moon/ Blind
- Water
- Well (Existing)
- Sewer
- Public Sewer (Sewer-Sanitary)
- Year Built
- 2019
- Architecture
- 3 Story
- Home Style
- Cape Cod
Taxes
- Summer Taxes
- $426
- Winter Taxes
- $1,751
Rooms and Land
- Bath2
- 8.00X9.00 3rd Floor
- Bath3
- 9.00X7.00 1st Floor
- GreatRoom
- 16.00X18.00 1st Floor
- Bedroom - Primary
- 16.00X15.00 2nd Floor
- Bedroom2
- 16.00X18.00 2nd Floor
- Dining
- 12.00X9.00 1st Floor
- Bedroom3
- 11.00X12.00 3rd Floor
- Bath - Full-2
- 10.00X12.00 2nd Floor
- Kitchen
- 9.00X12.00 1st Floor
- Bedroom4
- 16.00X10.00 3rd Floor
- Laundry
- 5.00X7.00 2nd Floor
- Cooling
- Ceiling Fan(s), ENERGY STAR® Qualified A/C Equipment, ENERGY STAR® Qualified Ceiling Fan(s)
- Heating
- ENERGY STAR® Qualified Furnace Equipment, Forced Air, Natural Gas
- Acreage
- 0.28
- Lot Dimensions
- 95.88x220.09x95.88x220.09
- Appliances
- Disposal, ENERGY STAR® qualified dishwasher, ENERGY STAR® qualified dryer, ENERGY STAR® qualified freezer, ENERGY STAR® qualified refrigerator, ENERGY STAR® qualified washer, Exhaust Fan, Free-Standing Gas Oven, Free-Standing Gas Range, Gas Cooktop, Microwave, Self Cleaning Oven, Vented Exhaust Fan, Washer/Dryer Stacked, Water Purifier Owned
Features
- Fireplace Desc.
- Great Room, Wood Stove
- Interior Features
- Cable Available, Carbon Monoxide Alarm(s), Dual-Flush Toilet(s), ENERGY STAR® Qualified Door(s), ENERGY STAR® Qualified Light Fixture(s), ENERGY STAR® Qualified Window(s), Egress Window(s), High Spd Internet Avail, Programmable Thermostat, Security Alarm (owned), Water Softener (owned)
- Exterior Materials
- Cedar, Stone
- Exterior Features
- Awning/Overhang(s), BBQ Grill, Chimney Cap(s), Gutter Guard System, Lighting, Used WaterSense® Irrigation Partner, Whole House Generator
Mortgage Calculator
Get Pre-Approved
- Market Statistics
- Property History
- Local Business
| MLS Number | New Status | Previous Status | Activity Date | New List Price | Previous List Price | Sold Price | DOM |
| 20230010962 | Active | Feb 14 2023 12:36PM | $2,950,000 | 438 | |||
| 2220019507 | Withdrawn | Active | Oct 23 2022 9:05AM | 215 | |||
| 2220019507 | Active | Mar 28 2022 2:11PM | $2,950,000 | 215 |
Learn More About This Listing
Contact Customer Care
Mon-Fri 9am-9pm Sat/Sun 9am-7pm
248-304-6700
Listing Broker

Listing Courtesy of
Signature Sotheby'S International Realty Nvl
(248) 378-1000
Office Address 311 E Main Street
THE ACCURACY OF ALL INFORMATION, REGARDLESS OF SOURCE, IS NOT GUARANTEED OR WARRANTED. ALL INFORMATION SHOULD BE INDEPENDENTLY VERIFIED.
Listings last updated: . Some properties that appear for sale on this web site may subsequently have been sold and may no longer be available.
Our Michigan real estate agents can answer all of your questions about 14625 A Edgewater Drive, Gregory MI 48137. Real Estate One, Max Broock Realtors, and J&J Realtors are part of the Real Estate One Family of Companies and dominate the Gregory, Michigan real estate market. To sell or buy a home in Gregory, Michigan, contact our real estate agents as we know the Gregory, Michigan real estate market better than anyone with over 100 years of experience in Gregory, Michigan real estate for sale.
The data relating to real estate for sale on this web site appears in part from the IDX programs of our Multiple Listing Services. Real Estate listings held by brokerage firms other than Real Estate One includes the name and address of the listing broker where available.
IDX information is provided exclusively for consumers personal, non-commercial use and may not be used for any purpose other than to identify prospective properties consumers may be interested in purchasing.
 IDX provided courtesy of Realcomp II Ltd. via Max Broock and Realcomp II Ltd, © 2024 Realcomp II Ltd. Shareholders
IDX provided courtesy of Realcomp II Ltd. via Max Broock and Realcomp II Ltd, © 2024 Realcomp II Ltd. Shareholders
