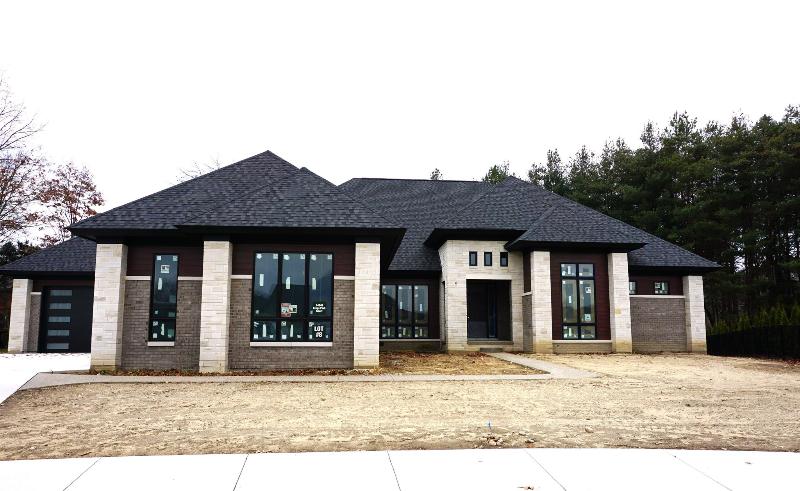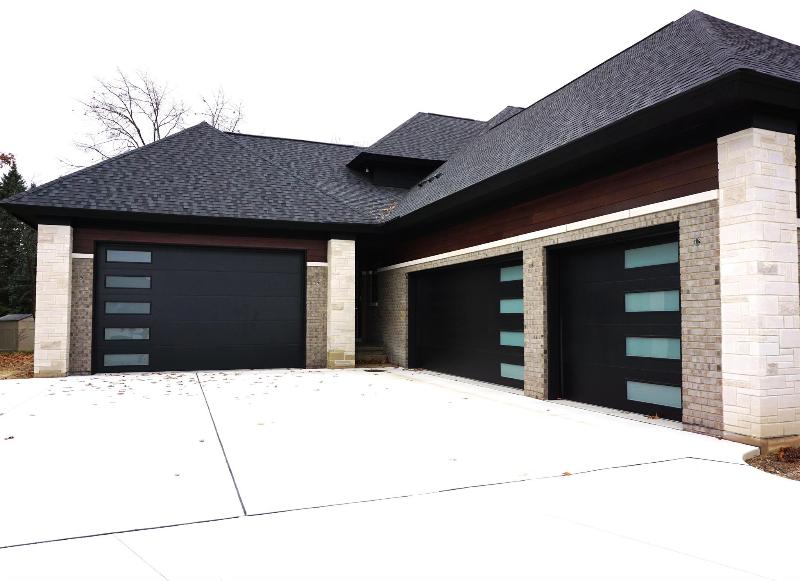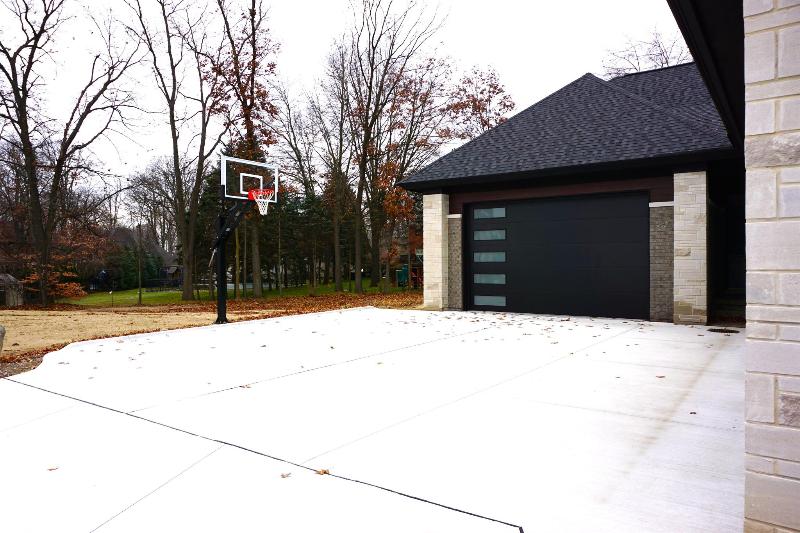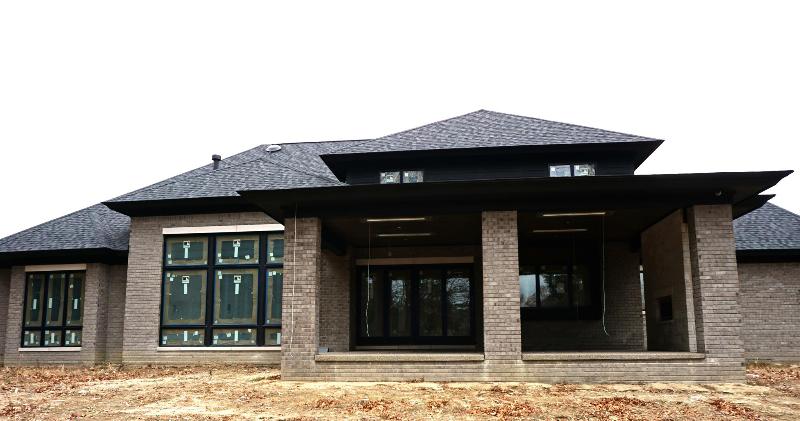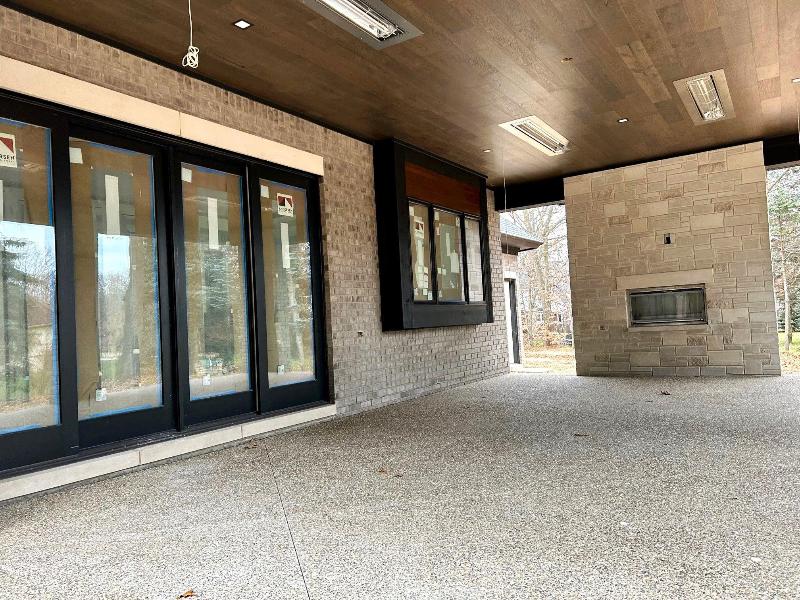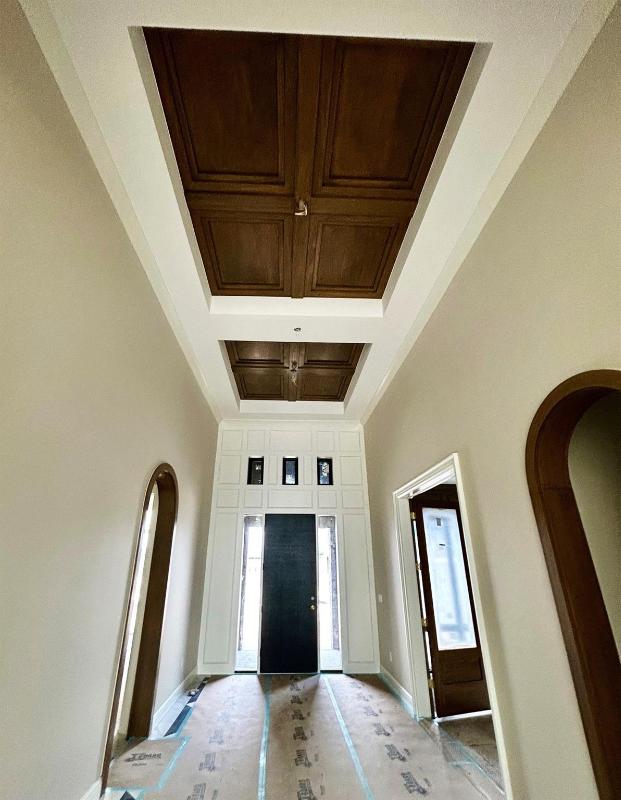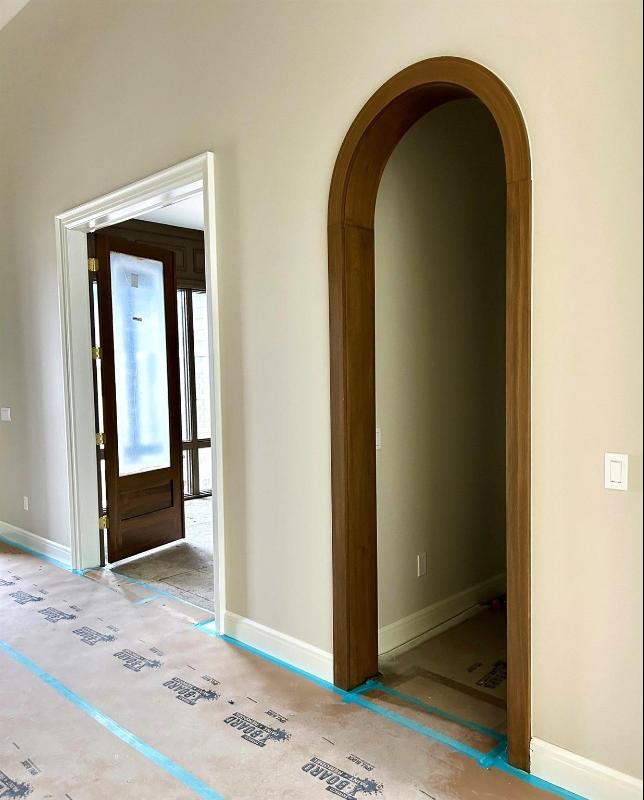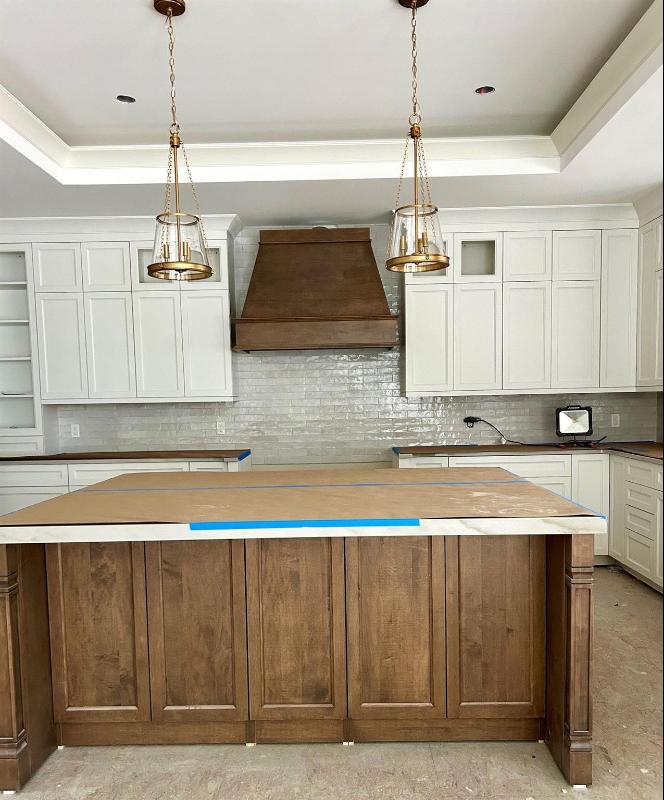$1,450,000
Calculate Payment
- 5 Bedrooms
- 3 Full Bath
- 2 Half Bath
- 4,200 SqFt
- MLS# 20230102833
Property Information
- Status
- Active
- Address
- 14046 Kings Park Court
- City
- Utica
- Zip
- 48315
- County
- Macomb
- Township
- Shelby Twp
- Possession
- At Close
- Property Type
- Residential
- Listing Date
- 12/10/2023
- Subdivision
- Royal Park Estates Condo Mccp No 1161
- Total Finished SqFt
- 4,200
- Above Grade SqFt
- 4,200
- Garage
- 5.0
- Garage Desc.
- Attached, Door Opener, Electricity, Heated, Side Entrance
- Water
- Public (Municipal)
- Sewer
- Public Sewer (Sewer-Sanitary)
- Year Built
- 2023
- Architecture
- 1 1/2 Story
- Home Style
- Contemporary
Taxes
- Summer Taxes
- $4,727
- Winter Taxes
- $1,350
- Association Fee
- $725
Rooms and Land
- Loft
- 10.00X10.00 2nd Floor
- Three Season Room
- 18.00X28.00 1st Floor
- Other
- 15.00X9.00 1st Floor
- Bedroom - Primary
- 15.00X17.00 1st Floor
- Bedroom2
- 14.00X14.00 2nd Floor
- Bedroom3
- 14.00X14.00 2nd Floor
- Bedroom4
- 12.00X14.00 1st Floor
- Bedroom5
- 12.00X13.00 1st Floor
- Bath - Primary
- 17.00X10.00 1st Floor
- Bath2
- 7.00X10.00 1st Floor
- Bath3
- 10.00X10.00 2nd Floor
- Kitchen
- 15.00X19.00 1st Floor
- Dining
- 13.00X18.00 1st Floor
- Kitchen - 2nd
- 8.00X14.00 1st Floor
- Laundry
- 11.00X14.00 1st Floor
- Lavatory2
- 7.00X6.00 1st Floor
- Lavatory3
- 6.00X6.00 1st Floor
- GreatRoom
- 20.00X21.00 1st Floor
- Library (Study)
- 11.00X14.00 1st Floor
- MudRoom
- 6.00X8.00 1st Floor
- Basement
- Daylight, Unfinished
- Cooling
- Ceiling Fan(s), Central Air
- Heating
- Forced Air, Natural Gas
- Acreage
- 0.56
- Lot Dimensions
- 80X137X130X148X131
- Appliances
- Built-In Refrigerator, Dishwasher, Disposal, Double Oven, Gas Cooktop, Microwave, Stainless Steel Appliance(s), Vented Exhaust Fan
Features
- Fireplace Desc.
- Gas, Great Room, Other
- Interior Features
- Egress Window(s), Humidifier, Other, Smoke Alarm
- Exterior Materials
- Brick, Metal Siding, Stone
- Exterior Features
- Lighting, Whole House Generator
Listing Video for 14046 Kings Park Court, Utica MI 48315
Mortgage Calculator
Get Pre-Approved
- Market Statistics
- Property History
- Schools Information
- Local Business
| MLS Number | New Status | Previous Status | Activity Date | New List Price | Previous List Price | Sold Price | DOM |
| 20230102833 | Active | Dec 10 2023 9:41PM | $1,450,000 | 138 |
Learn More About This Listing
Listing Broker
![]()
Listing Courtesy of
Real Estate One
Office Address 1002 N. Main Street
THE ACCURACY OF ALL INFORMATION, REGARDLESS OF SOURCE, IS NOT GUARANTEED OR WARRANTED. ALL INFORMATION SHOULD BE INDEPENDENTLY VERIFIED.
Listings last updated: . Some properties that appear for sale on this web site may subsequently have been sold and may no longer be available.
Our Michigan real estate agents can answer all of your questions about 14046 Kings Park Court, Utica MI 48315. Real Estate One, Max Broock Realtors, and J&J Realtors are part of the Real Estate One Family of Companies and dominate the Utica, Michigan real estate market. To sell or buy a home in Utica, Michigan, contact our real estate agents as we know the Utica, Michigan real estate market better than anyone with over 100 years of experience in Utica, Michigan real estate for sale.
The data relating to real estate for sale on this web site appears in part from the IDX programs of our Multiple Listing Services. Real Estate listings held by brokerage firms other than Real Estate One includes the name and address of the listing broker where available.
IDX information is provided exclusively for consumers personal, non-commercial use and may not be used for any purpose other than to identify prospective properties consumers may be interested in purchasing.
 IDX provided courtesy of Realcomp II Ltd. via Max Broock and Realcomp II Ltd, © 2024 Realcomp II Ltd. Shareholders
IDX provided courtesy of Realcomp II Ltd. via Max Broock and Realcomp II Ltd, © 2024 Realcomp II Ltd. Shareholders
