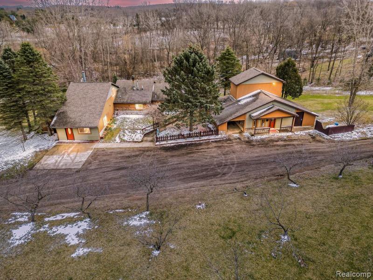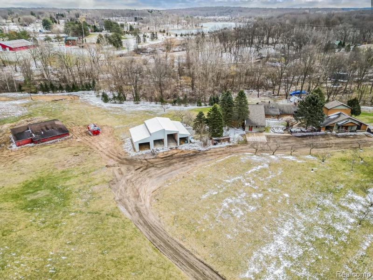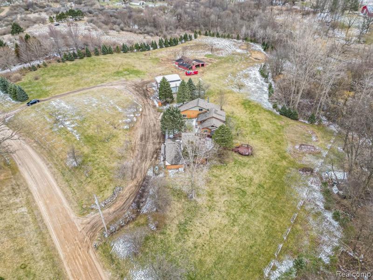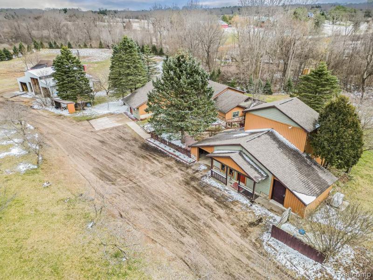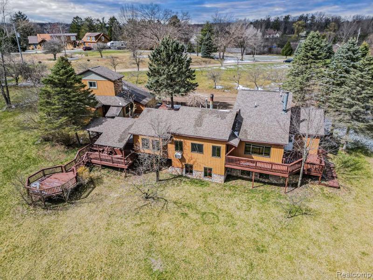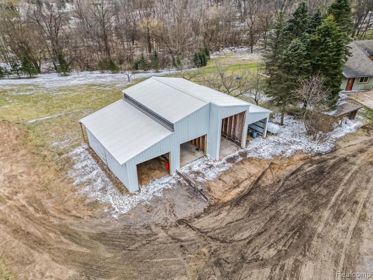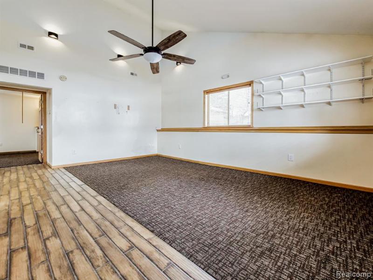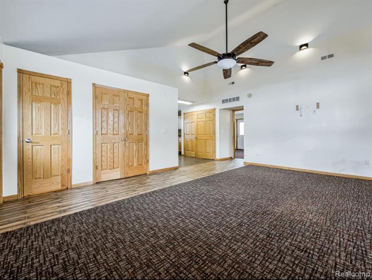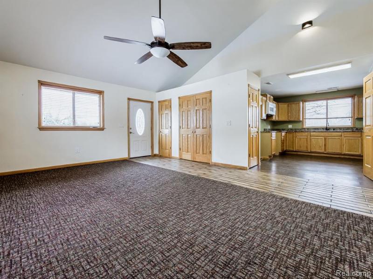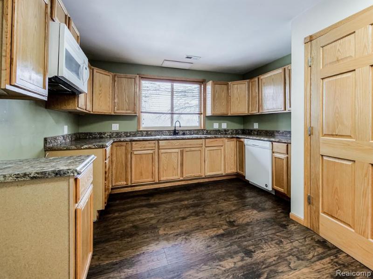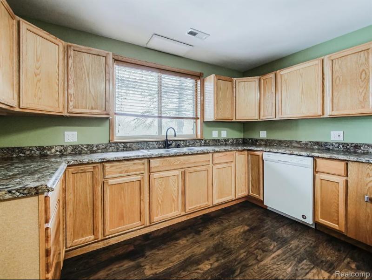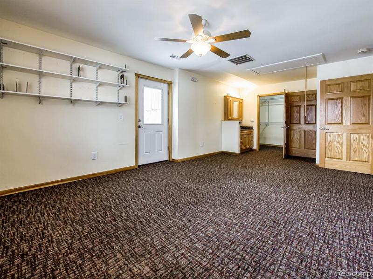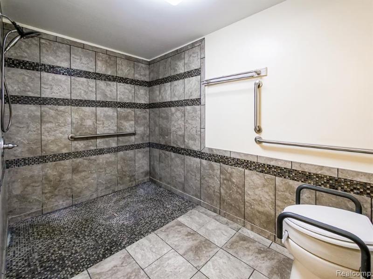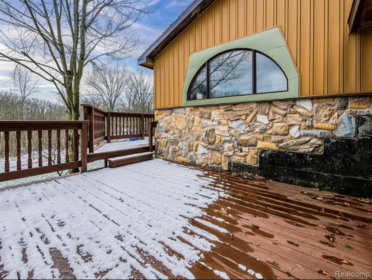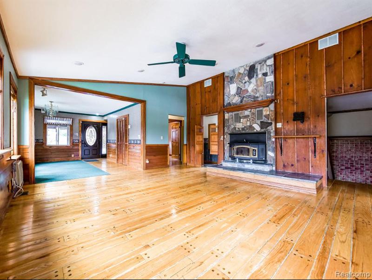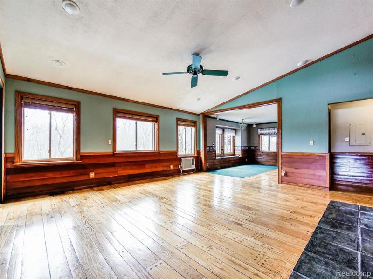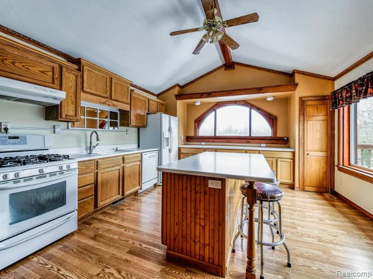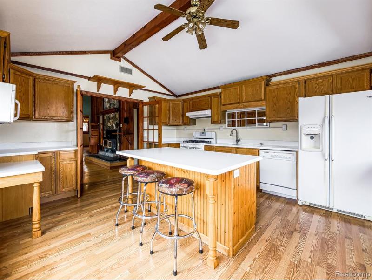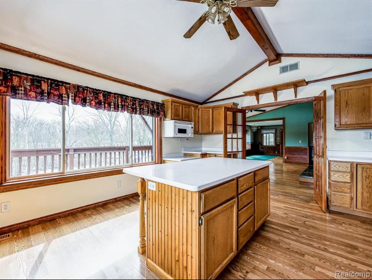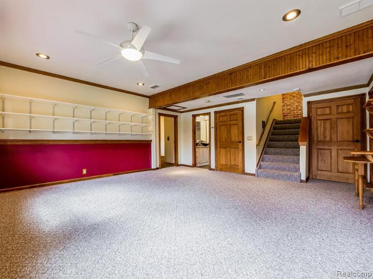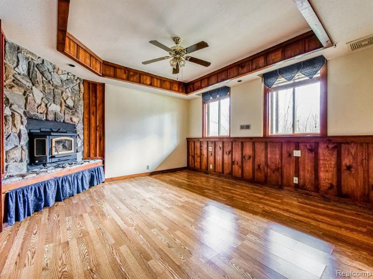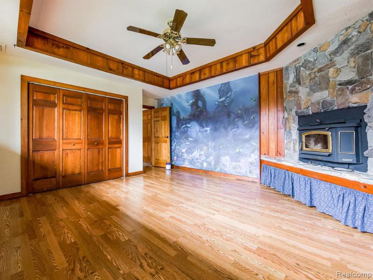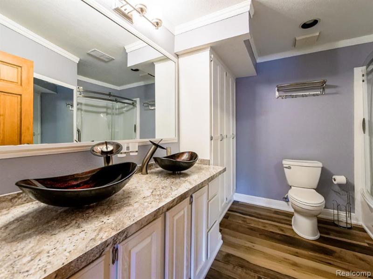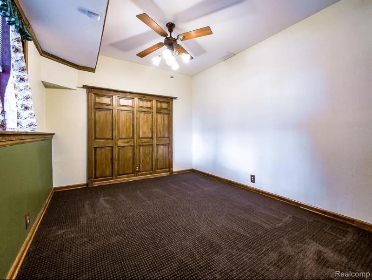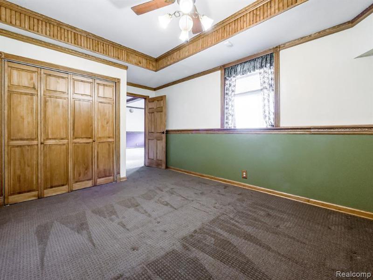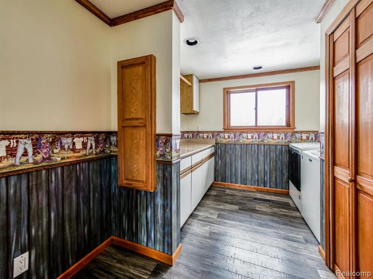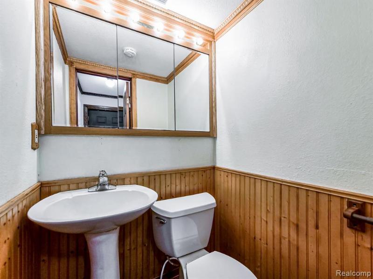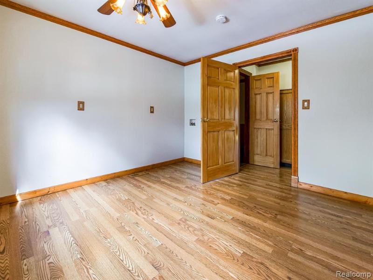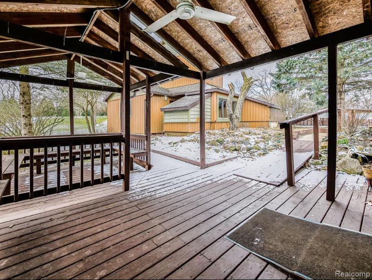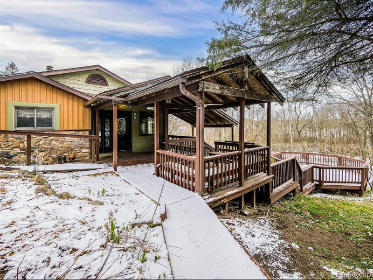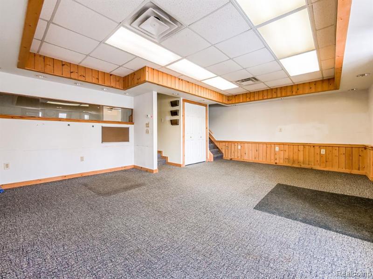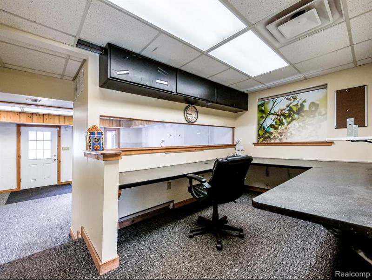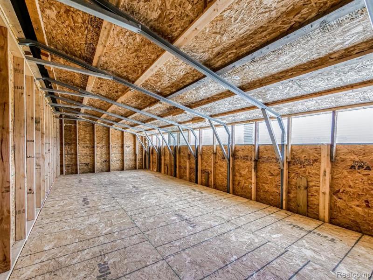$449,900
Calculate Payment
- 4 Bedrooms
- 2 Full Bath
- 1 Half Bath
- 3,360 SqFt
- MLS# 20240017594
- Photos
- Map
- Satellite
Property Information
- Status
- Pending
- Address
- 13189 Oyster Lake Road
- City
- Holly
- Zip
- 48442
- County
- Oakland
- Township
- Holly Twp
- Possession
- At Close
- Property Type
- Residential
- Listing Date
- 03/22/2024
- Total Finished SqFt
- 3,360
- Above Grade SqFt
- 3,360
- Garage
- 4.0
- Garage Desc.
- Carport, Detached, Electricity, Workshop
- Waterfront Desc
- Creek/Stream/Brook
- Water
- Well (Existing)
- Sewer
- Septic Tank (Existing)
- Year Built
- 1988
- Architecture
- 1 Story
- Home Style
- Ranch
Taxes
- Summer Taxes
- $3,078
- Winter Taxes
- $954
Rooms and Land
- Bedroom - Primary
- 17.00X12.00 1st Floor
- Bedroom2
- 15.00X10.00 2nd Floor
- Kitchen
- 17.00X15.00 1st Floor
- Living
- 18.00X20.00 1st Floor
- Bedroom3
- 10.00X11.00 1st Floor
- Bedroom4
- 17.00X13.00 2nd Floor
- Bath2
- 0X0 1st Floor
- Laundry
- 10.00X11.00 1st Floor
- Lavatory2
- 0X0 1st Floor
- Bath3
- 0X0 2nd Floor
- Cooling
- Attic Fan, Ceiling Fan(s), Central Air, Window Unit(s)
- Heating
- Forced Air, LP Gas/Propane, Wood
- Acreage
- 6.32
- Lot Dimensions
- Irregular
- Appliances
- Built-In Gas Range, Convection Oven, Dishwasher, Disposal, Dryer, Exhaust Fan, Microwave, Range Hood, Self Cleaning Oven, Warming Drawer, Washer
Features
- Fireplace Desc.
- Great Room, Natural, Primary Bedroom
- Interior Features
- 220 Volts, Circuit Breakers, Egress Window(s), Furnished - No, Fuses, High Spd Internet Avail, Programmable Thermostat, Security Alarm (rented), Smoke Alarm, Water Softener (owned)
- Exterior Materials
- Stone, Vinyl
- Exterior Features
- Chimney Cap(s), Whole House Generator
Mortgage Calculator
Get Pre-Approved
- Property History
| MLS Number | New Status | Previous Status | Activity Date | New List Price | Previous List Price | Sold Price | DOM |
| 20240017594 | Pending | Active | Mar 26 2024 2:36PM | 4 | |||
| 20240017594 | Active | Mar 22 2024 10:36AM | $449,900 | 4 |
Learn More About This Listing
Contact Customer Care
Mon-Fri 9am-9pm Sat/Sun 9am-7pm
248-304-6700
Listing Broker

Listing Courtesy of
Exp Realty Llc
(248) 937-1337
Office Address 40020 W 12 Mile Rd
THE ACCURACY OF ALL INFORMATION, REGARDLESS OF SOURCE, IS NOT GUARANTEED OR WARRANTED. ALL INFORMATION SHOULD BE INDEPENDENTLY VERIFIED.
Listings last updated: . Some properties that appear for sale on this web site may subsequently have been sold and may no longer be available.
Our Michigan real estate agents can answer all of your questions about 13189 Oyster Lake Road, Holly MI 48442. Real Estate One, Max Broock Realtors, and J&J Realtors are part of the Real Estate One Family of Companies and dominate the Holly, Michigan real estate market. To sell or buy a home in Holly, Michigan, contact our real estate agents as we know the Holly, Michigan real estate market better than anyone with over 100 years of experience in Holly, Michigan real estate for sale.
The data relating to real estate for sale on this web site appears in part from the IDX programs of our Multiple Listing Services. Real Estate listings held by brokerage firms other than Real Estate One includes the name and address of the listing broker where available.
IDX information is provided exclusively for consumers personal, non-commercial use and may not be used for any purpose other than to identify prospective properties consumers may be interested in purchasing.
 IDX provided courtesy of Realcomp II Ltd. via Max Broock and Realcomp II Ltd, © 2024 Realcomp II Ltd. Shareholders
IDX provided courtesy of Realcomp II Ltd. via Max Broock and Realcomp II Ltd, © 2024 Realcomp II Ltd. Shareholders
