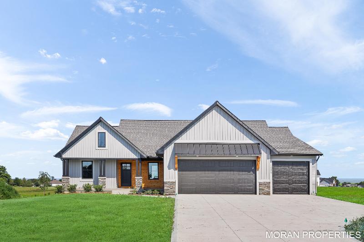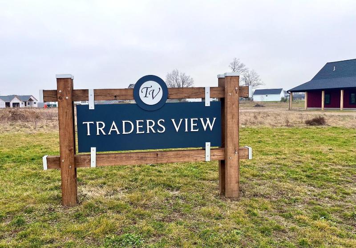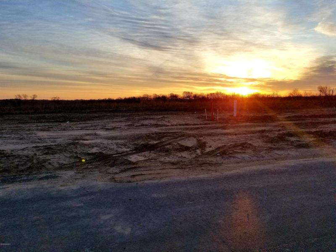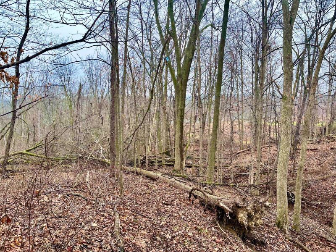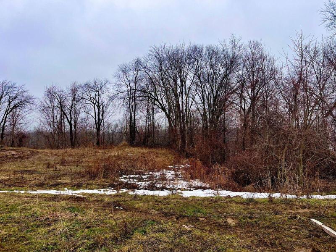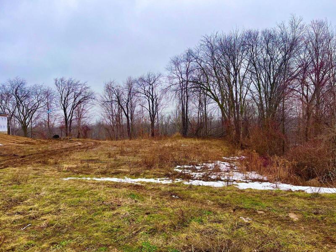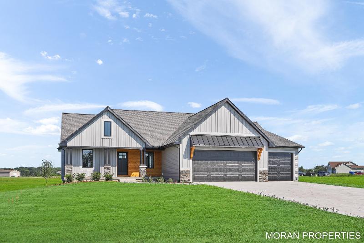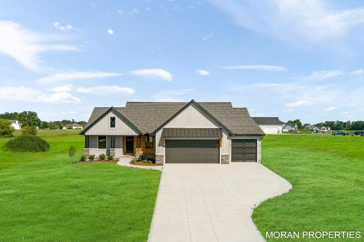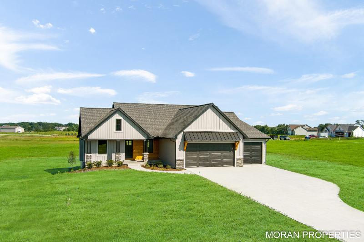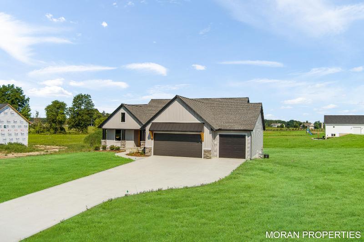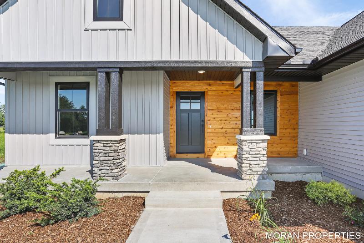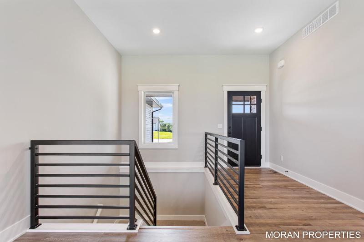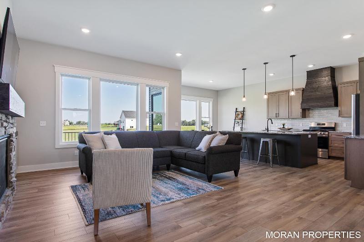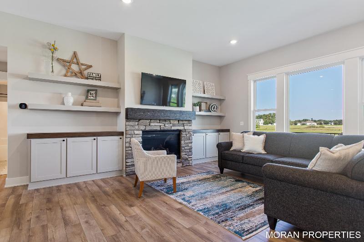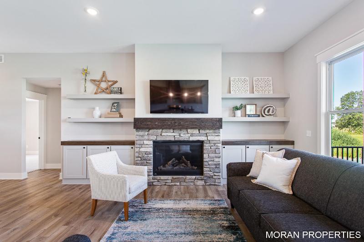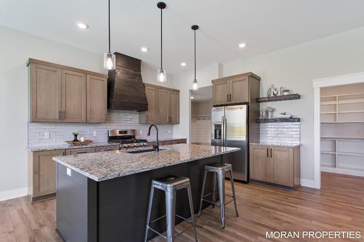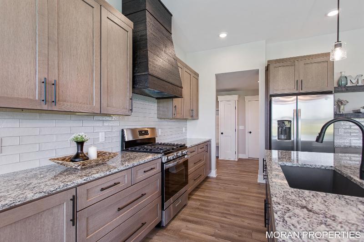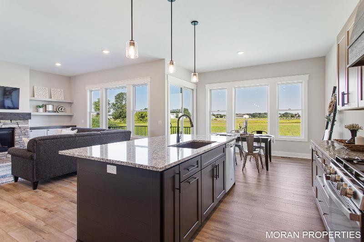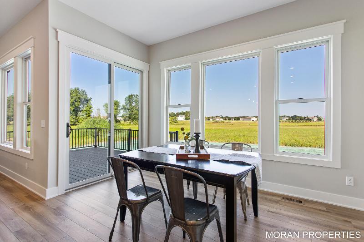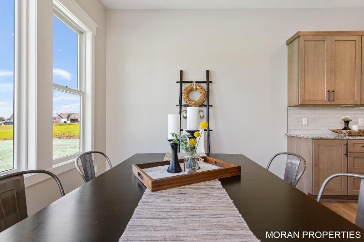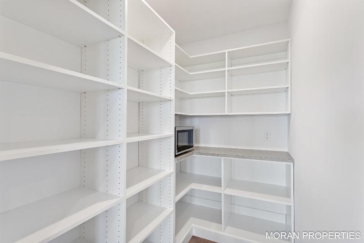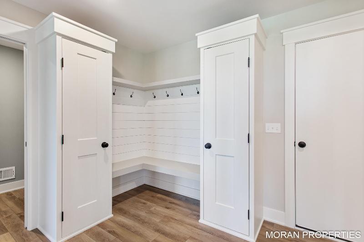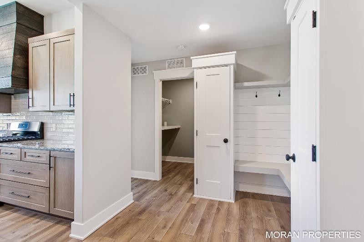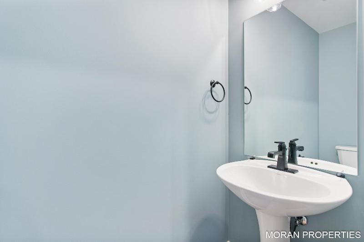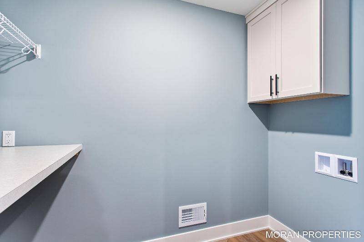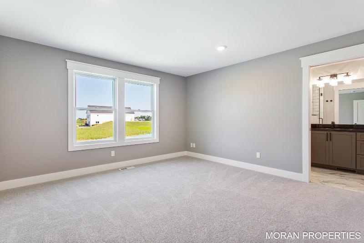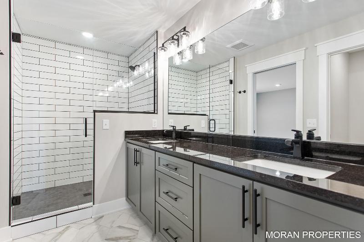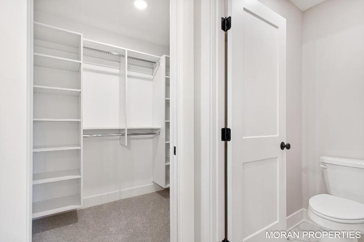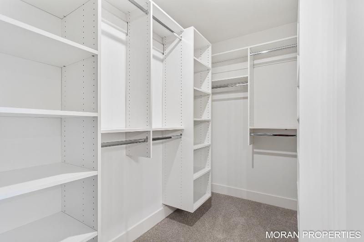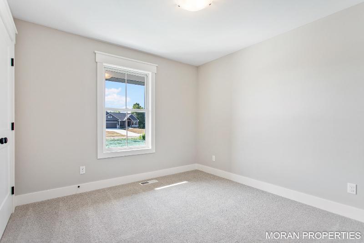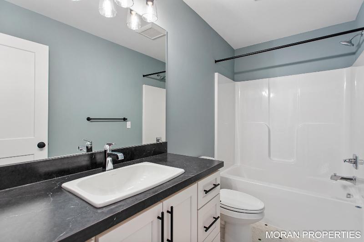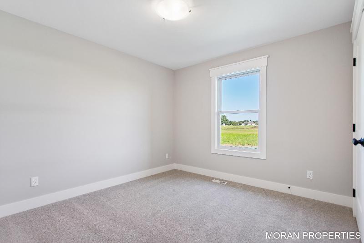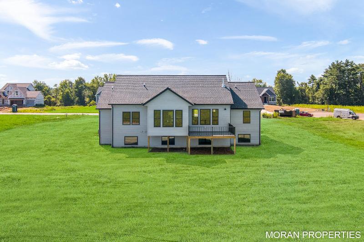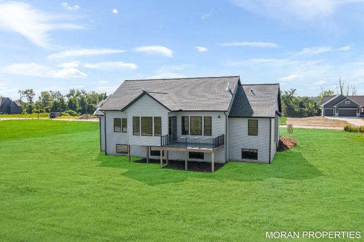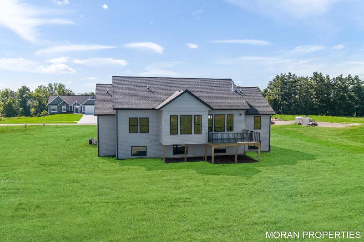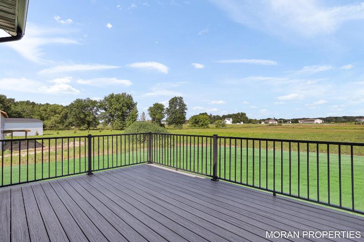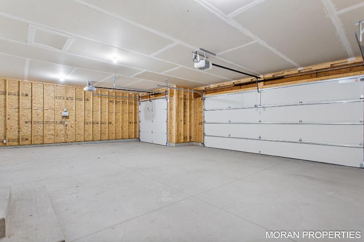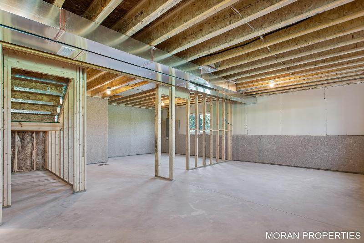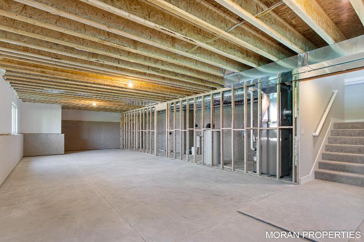$759,900
Calculate Payment
- 3 Bedrooms
- 2 Full Bath
- 1 Half Bath
- 1,737 SqFt
- MLS# 24000104
- Photos
- Map
- Satellite
Property Information
- Status
- Active
- Address
- 12822 Ridgedale Drive
- City
- Allendale
- Zip
- 49401
- County
- Ottawa
- Township
- Allendale Twp
- Possession
- Close Of Escrow
- Zoning
- Res-Vacant
- Property Type
- Single Family Residence
- Total Finished SqFt
- 1,737
- Above Grade SqFt
- 1,737
- Garage
- 3.0
- Garage Desc.
- Attached, Concrete, Driveway
- Waterview
- Y
- Waterfront
- Y
- Waterfront Desc
- Association Access, Private Frontage, Shared Frontage
- Body of Water
- Grand River
- Water
- Public
- Sewer
- Septic System
- Year Built
- 2024
- Home Style
- Ranch
- Parking Desc.
- Attached, Concrete, Driveway
Taxes
- Taxes
- $1
- Association Fee
- $Annually
Rooms and Land
- 1st Floor Master
- Yes
- Basement
- Daylight, Other
- Cooling
- Central Air
- Heating
- Forced Air, Natural Gas
- Acreage
- 2.16
- Lot Dimensions
- 150 x 600.6 x 192.1 x 497.5
- Appliances
- Dishwasher, Microwave, Range, Refrigerator
Features
- Fireplace Desc.
- Living
- Features
- Kitchen Island, Pantry
- Exterior Materials
- Stone, Vinyl Siding
- Exterior Features
- Deck(s)
Mortgage Calculator
Get Pre-Approved
- Market Statistics
- Property History
- Local Business
| MLS Number | New Status | Previous Status | Activity Date | New List Price | Previous List Price | Sold Price | DOM |
| 24000104 | Active | Jan 1 2024 12:05PM | $759,900 | 120 | |||
| 23008277 | Expired | Active | Jan 1 2024 4:03AM | 284 | |||
| 23000080 | Aug 2 2023 11:33AM | $209,900 | $215,000 | 363 | |||
| 23000080 | Aug 2 2023 11:05AM | $215,000 | $209,900 | 363 | |||
| 23000080 | Jul 18 2023 11:05AM | $209,900 | $215,000 | 363 | |||
| 23008277 | Active | Mar 22 2023 12:03PM | $1,089,900 | 284 | |||
| 23000080 | Active | Jan 2 2023 4:30PM | $215,000 | 363 | |||
| 21117255 | Expired | Active | Nov 22 2022 4:02AM | 353 | |||
| 21117255 | Active | Dec 3 2021 4:01PM | $210,000 | 353 |
Learn More About This Listing
Contact Customer Care
Mon-Fri 9am-9pm Sat/Sun 9am-7pm
248-304-6700
Listing Broker

Listing Courtesy of
Five Star Real Estate (main)
Office Address 4601 Lake Michigan Dr. Nw
Listing Agent Tyler Moran
THE ACCURACY OF ALL INFORMATION, REGARDLESS OF SOURCE, IS NOT GUARANTEED OR WARRANTED. ALL INFORMATION SHOULD BE INDEPENDENTLY VERIFIED.
Listings last updated: . Some properties that appear for sale on this web site may subsequently have been sold and may no longer be available.
Our Michigan real estate agents can answer all of your questions about 12822 Ridgedale Drive, Allendale MI 49401. Real Estate One, Max Broock Realtors, and J&J Realtors are part of the Real Estate One Family of Companies and dominate the Allendale, Michigan real estate market. To sell or buy a home in Allendale, Michigan, contact our real estate agents as we know the Allendale, Michigan real estate market better than anyone with over 100 years of experience in Allendale, Michigan real estate for sale.
The data relating to real estate for sale on this web site appears in part from the IDX programs of our Multiple Listing Services. Real Estate listings held by brokerage firms other than Real Estate One includes the name and address of the listing broker where available.
IDX information is provided exclusively for consumers personal, non-commercial use and may not be used for any purpose other than to identify prospective properties consumers may be interested in purchasing.
 All information deemed materially reliable but not guaranteed. Interested parties are encouraged to verify all information. Copyright© 2024 MichRIC LLC, All rights reserved.
All information deemed materially reliable but not guaranteed. Interested parties are encouraged to verify all information. Copyright© 2024 MichRIC LLC, All rights reserved.
