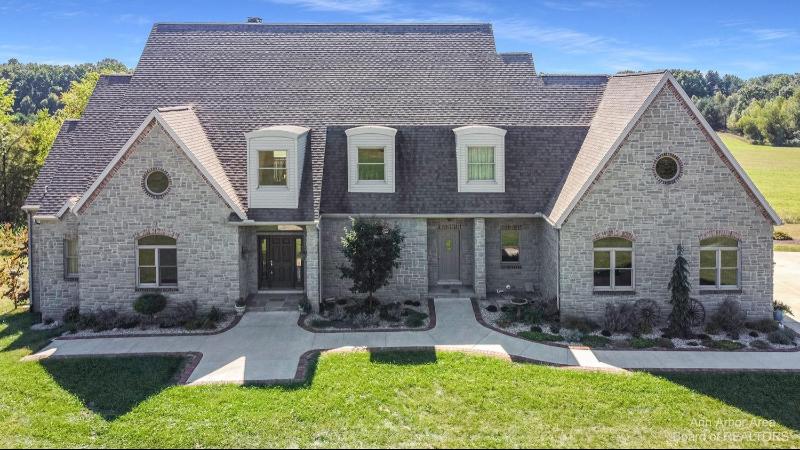- 4 Bedrooms
- 4 Full Bath
- 1 Half Bath
- 5,346 SqFt
- MLS# 23126705
Property Information
- Status
- Sold
- Address
- 12600 Hadley Road
- City
- Gregory
- Zip
- 48137
- County
- Washtenaw
- Township
- Lyndon Twp
- Possession
- See Remarks
- Zoning
- Res
- Property Type
- Single Family Residence
- Total Finished SqFt
- 5,346
- Above Grade SqFt
- 3,746
- Garage
- 3.0
- Garage Desc.
- Attached
- Water
- Well
- Sewer
- Septic System
- Year Built
- 2002
- Home Style
- Colonial
- Parking Desc.
- Attached
Taxes
- Taxes
- $9,659
Rooms and Land
- 1st Floor Master
- Yes
- Basement
- Full, Walk Out
- Cooling
- Central Air
- Heating
- Forced Air, Natural Gas
- Acreage
- 35.06
- Appliances
- Dishwasher, Disposal, Dryer, Microwave, Oven, Range, Refrigerator, Washer
Features
- Fireplace Desc.
- Wood Burning
- Features
- Ceiling Fans, Ceramic Floor, Eat-in Kitchen, Garage Door Opener, Hot Tub Spa, Security System, Water Softener/Owned, Wood Floor
- Exterior Materials
- Stone, Vinyl Siding
- Exterior Features
- Deck(s), Patio
Mortgage Calculator
- Property History
- Local Business
| MLS Number | New Status | Previous Status | Activity Date | New List Price | Previous List Price | Sold Price | DOM |
| 54131 | Canceled | Dec 1 2023 8:08PM | $1,250,000 | 0 | |||
| 23126705 | Sold | Expired | Nov 29 2023 2:35PM | $1,150,000 | $1,195,000 | $1,068,000 | 290 |
| 23126705 | Expired | Oct 27 2023 4:03AM | $1,195,000 | 290 |
Learn More About This Listing
Listing Broker
![]()
Listing Courtesy of
Real Estate One
Office Address 555 Briarwood Circle Suite 200
Listing Agent Matthew Dejanovich
THE ACCURACY OF ALL INFORMATION, REGARDLESS OF SOURCE, IS NOT GUARANTEED OR WARRANTED. ALL INFORMATION SHOULD BE INDEPENDENTLY VERIFIED.
Listings last updated: . Some properties that appear for sale on this web site may subsequently have been sold and may no longer be available.
Our Michigan real estate agents can answer all of your questions about 12600 Hadley Road, Gregory MI 48137. Real Estate One, Max Broock Realtors, and J&J Realtors are part of the Real Estate One Family of Companies and dominate the Gregory, Michigan real estate market. To sell or buy a home in Gregory, Michigan, contact our real estate agents as we know the Gregory, Michigan real estate market better than anyone with over 100 years of experience in Gregory, Michigan real estate for sale.
The data relating to real estate for sale on this web site appears in part from the IDX programs of our Multiple Listing Services. Real Estate listings held by brokerage firms other than Real Estate One includes the name and address of the listing broker where available.
IDX information is provided exclusively for consumers personal, non-commercial use and may not be used for any purpose other than to identify prospective properties consumers may be interested in purchasing.
 All information deemed materially reliable but not guaranteed. Interested parties are encouraged to verify all information. Copyright© 2024 MichRIC LLC, All rights reserved.
All information deemed materially reliable but not guaranteed. Interested parties are encouraged to verify all information. Copyright© 2024 MichRIC LLC, All rights reserved.

