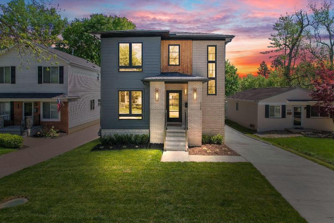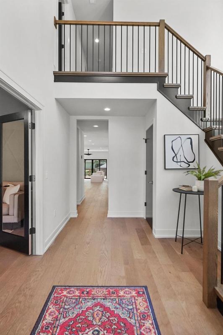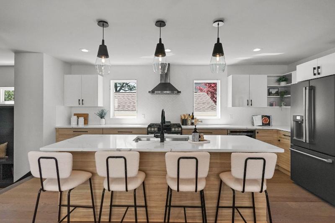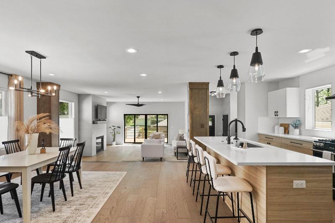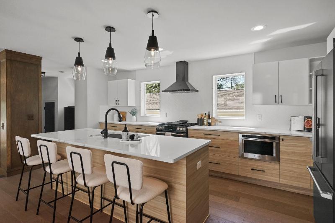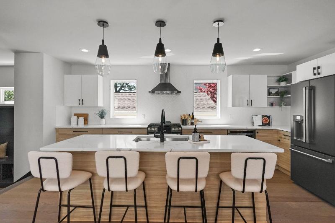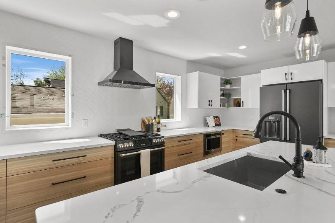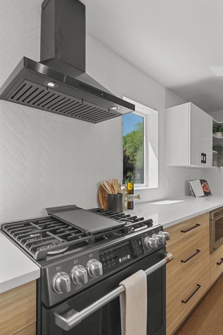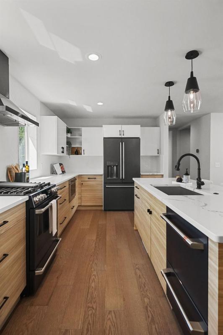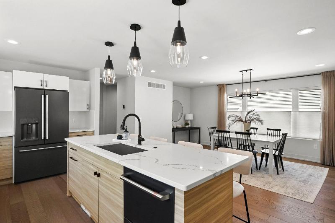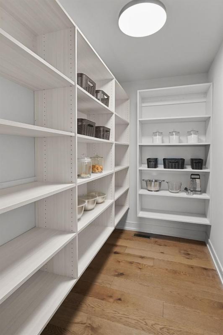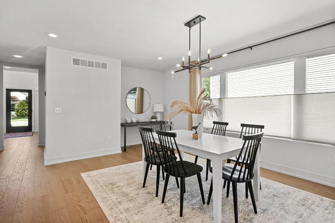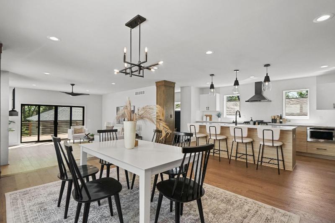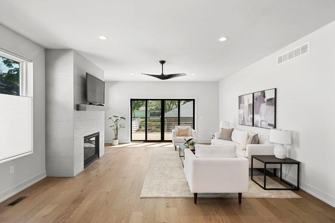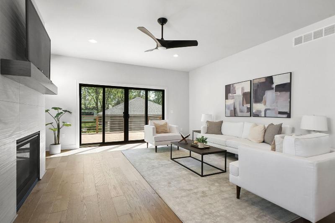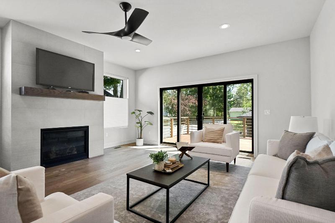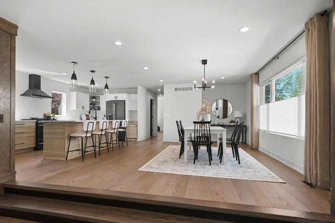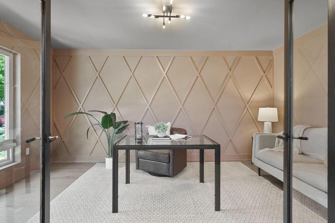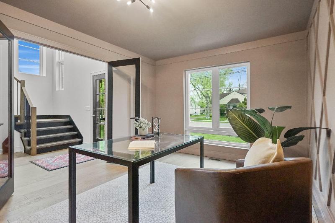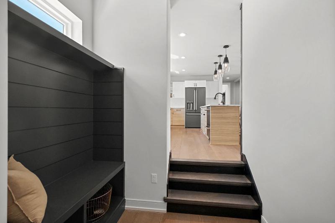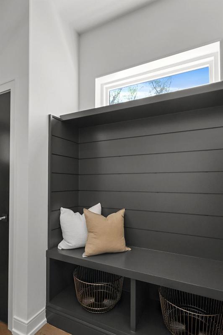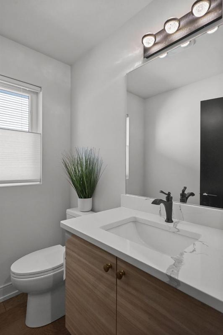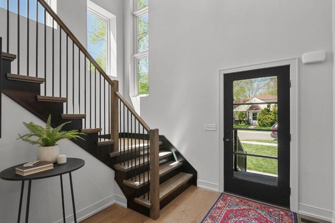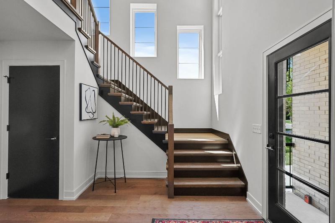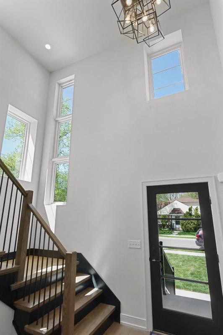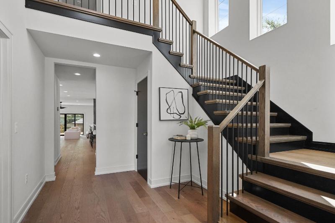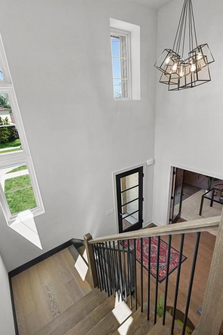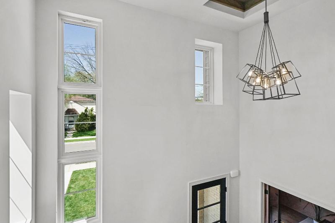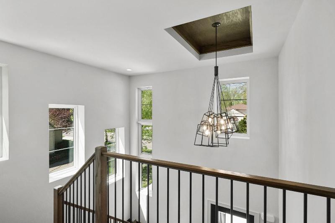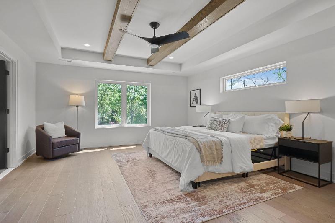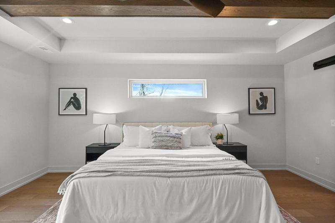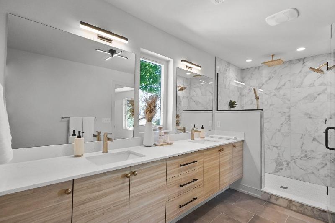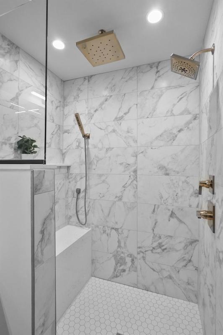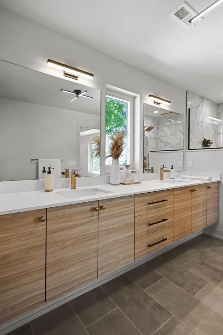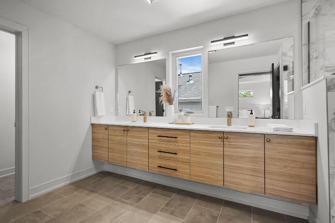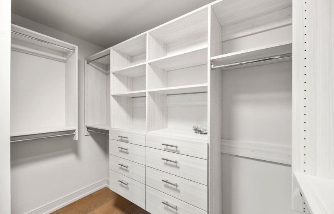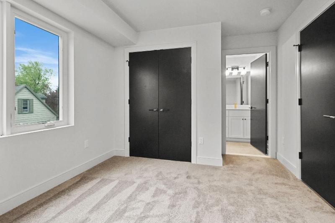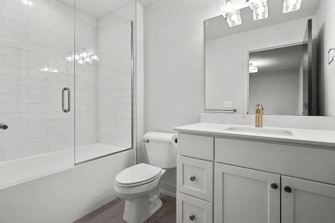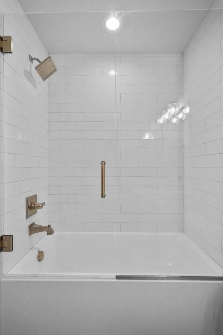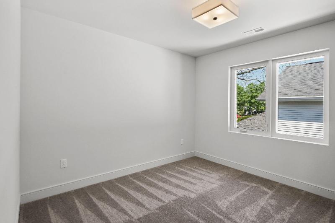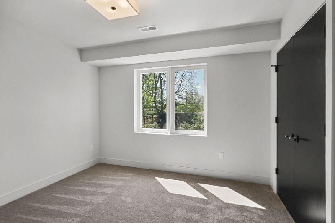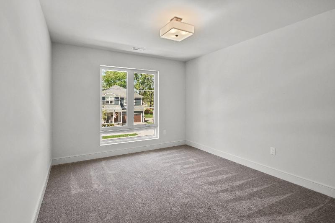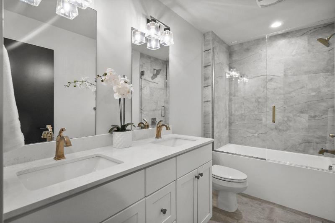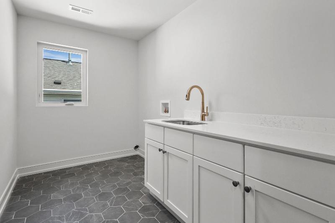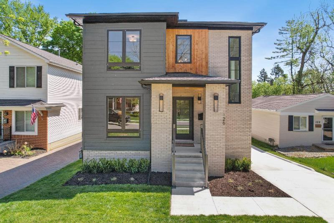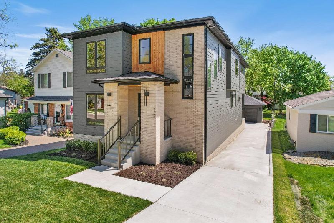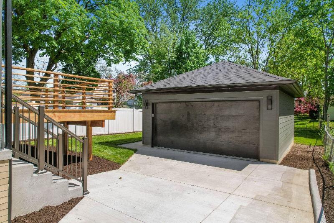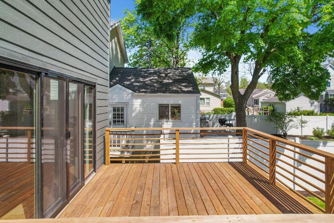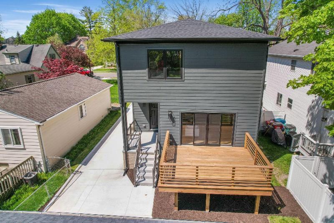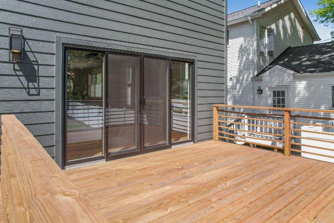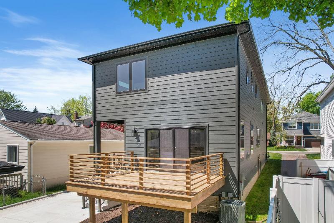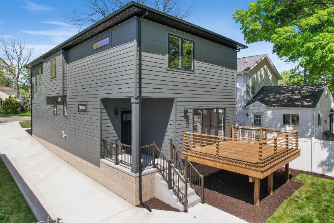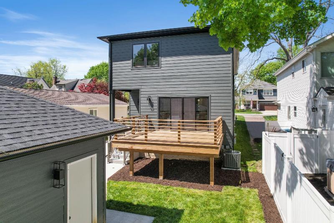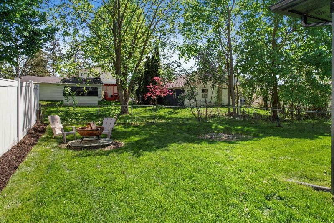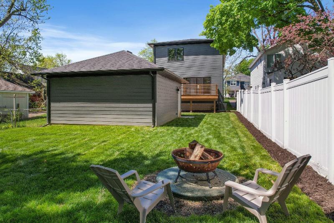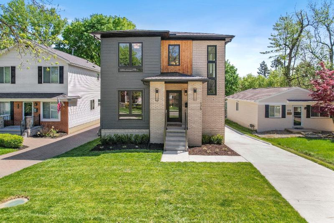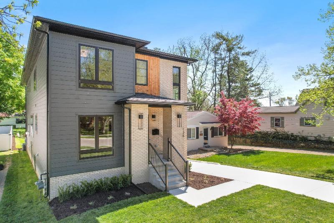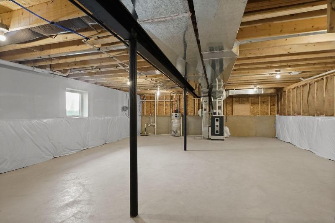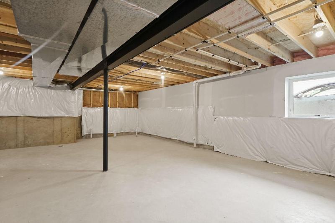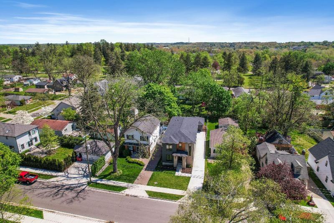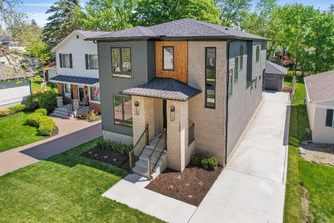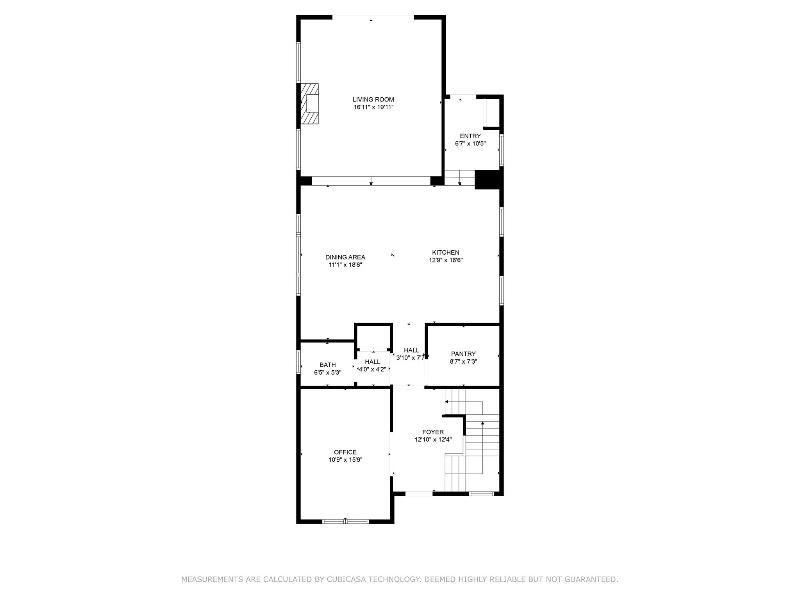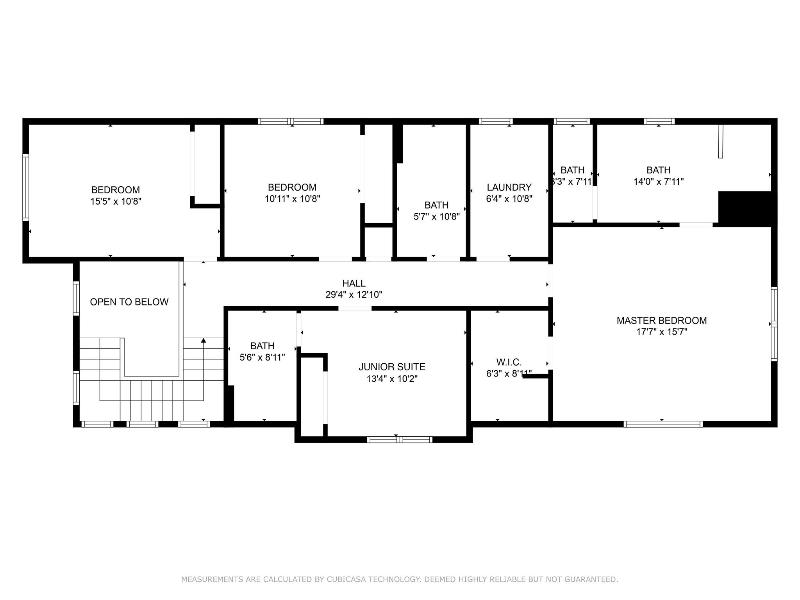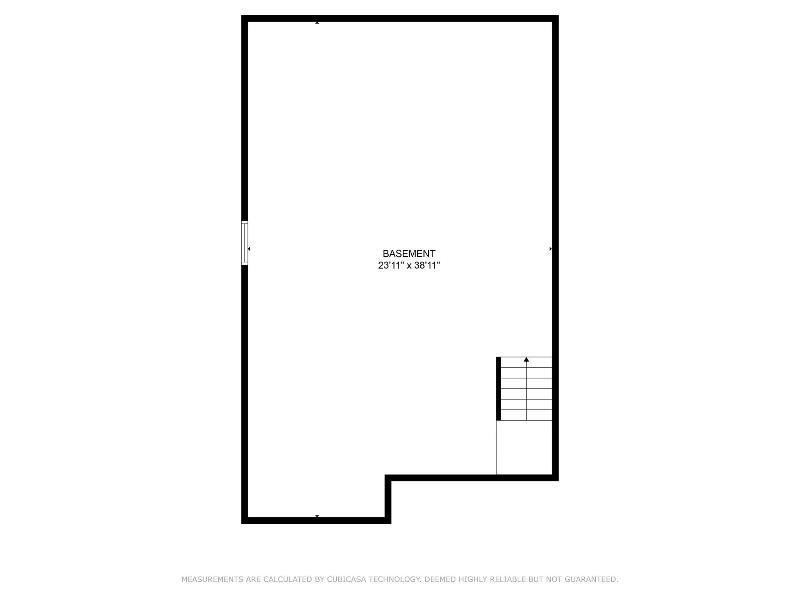$994,000
Calculate Payment
- 4 Bedrooms
- 3 Full Bath
- 1 Half Bath
- 2,920 SqFt
- MLS# 20240029953
Property Information
- Status
- Active
- Address
- 126 N Helen Avenue
- City
- Rochester
- Zip
- 48307
- County
- Oakland
- Township
- Rochester
- Possession
- At Close
- Property Type
- Residential
- Listing Date
- 05/05/2024
- Subdivision
- Kapp & Ritchey Sub
- Total Finished SqFt
- 2,920
- Above Grade SqFt
- 2,920
- Garage
- 2.0
- Garage Desc.
- Detached
- Water
- Public (Municipal)
- Sewer
- Public Sewer (Sewer-Sanitary)
- Year Built
- 2023
- Architecture
- 2 Story
- Home Style
- Colonial, Contemporary
Taxes
- Summer Taxes
- $2,438
- Winter Taxes
- $696
Rooms and Land
- MudRoom
- 10.00X5.00 2nd Floor
- Library (Study)
- 16.00X11.00 1st Floor
- Laundry
- 10.00X6.00 2nd Floor
- Kitchen
- 17.00X10.00 1st Floor
- Family
- 19.00X17.00 2nd Floor
- ButlersPantry
- 10.00X5.00 1st Floor
- Bedroom - Primary
- 18.00X16.00 2nd Floor
- Bedroom2
- 11.00X10.00 2nd Floor
- Bedroom3
- 11.00X11.00 2nd Floor
- Bedroom4
- 15.00X11.00 2nd Floor
- Bath - Primary
- 8.00X15.00 2nd Floor
- Lavatory2
- 6.00X5.00 1st Floor
- Bath2
- 8.00X5.00 2nd Floor
- Bath3
- 11.00X5.00 2nd Floor
- Basement
- Interior Entry (Interior Access), Unfinished
- Cooling
- Ceiling Fan(s), Central Air
- Heating
- Forced Air, Natural Gas
- Acreage
- 0.16
- Lot Dimensions
- 40x170
- Appliances
- Disposal, ENERGY STAR® qualified dishwasher, Free-Standing Gas Range, Free-Standing Refrigerator, Range Hood, Stainless Steel Appliance(s)
Features
- Fireplace Desc.
- Family Room, Gas
- Interior Features
- Circuit Breakers
- Exterior Materials
- Brick, Wood
Mortgage Calculator
Get Pre-Approved
- Property History
| MLS Number | New Status | Previous Status | Activity Date | New List Price | Previous List Price | Sold Price | DOM |
| 20240029953 | Active | Coming Soon | May 7 2024 2:14AM | 183 | |||
| 20240029953 | Coming Soon | May 5 2024 2:15AM | $994,000 | 183 | |||
| 20230094144 | Withdrawn | Active | Apr 22 2024 12:36PM | 171 | |||
| 20230094144 | Feb 15 2024 1:05PM | $979,000 | $997,000 | 171 | |||
| 20230094144 | Feb 2 2024 4:10PM | $997,000 | $1,049,000 | 171 | |||
| 20230094144 | Jan 2 2024 12:36PM | $1,049,000 | $1,099,000 | 171 | |||
| 20230094144 | Active | Nov 3 2023 5:05PM | $1,099,000 | 171 | |||
| 2200102335 | Withdrawn | Active | Apr 19 2021 12:24PM | 110 | |||
| 2200102335 | Active | Dec 30 2020 11:37AM | $204,000 | 110 | |||
| 2200077782 | Sold | Pending | Nov 25 2020 5:42PM | $152,500 | 37 | ||
| 2200077782 | Pending | Active | Oct 30 2020 11:37AM | 37 | |||
| 2200077782 | Oct 19 2020 1:17PM | $167,000 | $187,900 | 37 | |||
| 2200077782 | Active | Sep 22 2020 1:53PM | $187,900 | 37 |
Learn More About This Listing
Listing Broker
![]()
Listing Courtesy of
Real Estate One
Office Address 1002 N. Main Street
THE ACCURACY OF ALL INFORMATION, REGARDLESS OF SOURCE, IS NOT GUARANTEED OR WARRANTED. ALL INFORMATION SHOULD BE INDEPENDENTLY VERIFIED.
Listings last updated: . Some properties that appear for sale on this web site may subsequently have been sold and may no longer be available.
Our Michigan real estate agents can answer all of your questions about 126 N Helen Avenue, Rochester MI 48307. Real Estate One, Max Broock Realtors, and J&J Realtors are part of the Real Estate One Family of Companies and dominate the Rochester, Michigan real estate market. To sell or buy a home in Rochester, Michigan, contact our real estate agents as we know the Rochester, Michigan real estate market better than anyone with over 100 years of experience in Rochester, Michigan real estate for sale.
The data relating to real estate for sale on this web site appears in part from the IDX programs of our Multiple Listing Services. Real Estate listings held by brokerage firms other than Real Estate One includes the name and address of the listing broker where available.
IDX information is provided exclusively for consumers personal, non-commercial use and may not be used for any purpose other than to identify prospective properties consumers may be interested in purchasing.
 IDX provided courtesy of Realcomp II Ltd. via Max Broock and Realcomp II Ltd, © 2024 Realcomp II Ltd. Shareholders
IDX provided courtesy of Realcomp II Ltd. via Max Broock and Realcomp II Ltd, © 2024 Realcomp II Ltd. Shareholders
