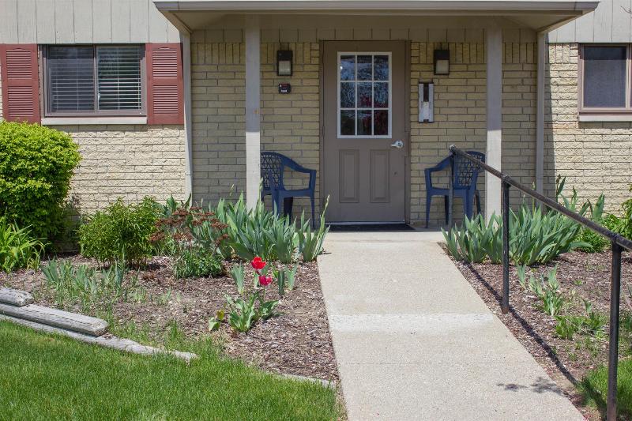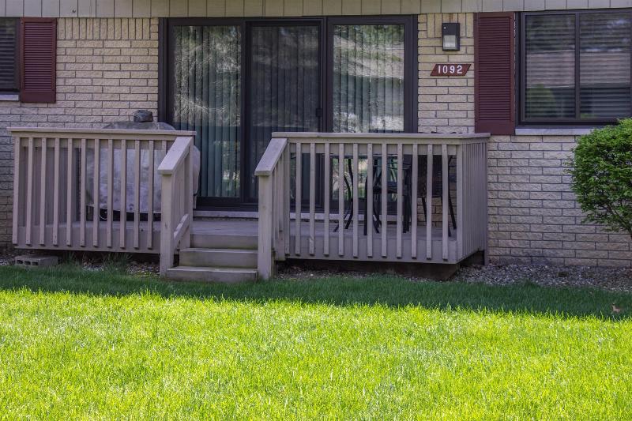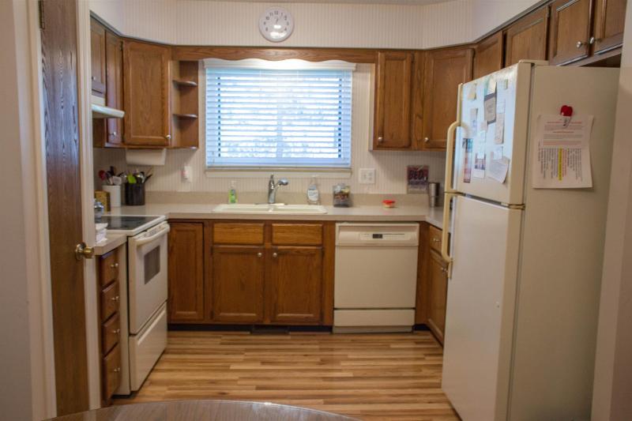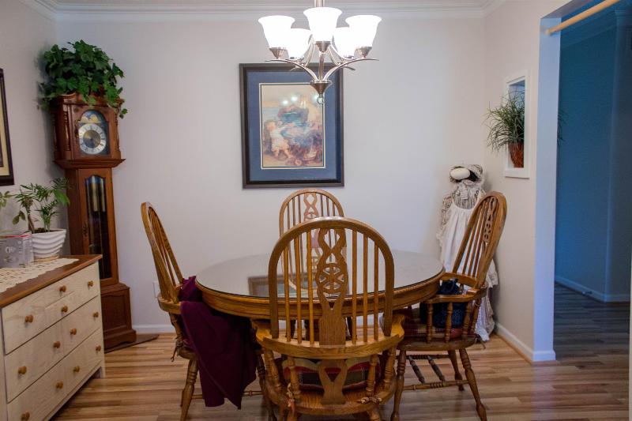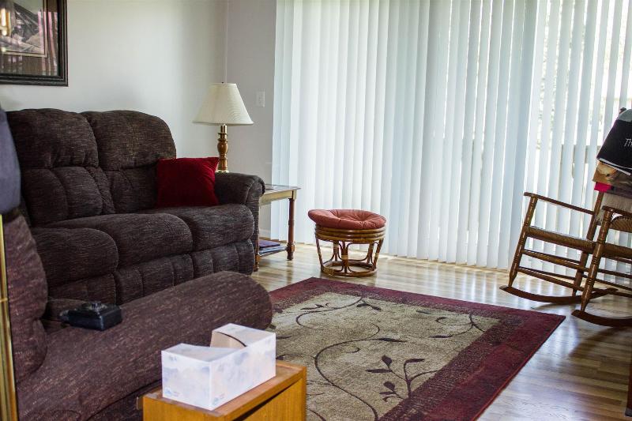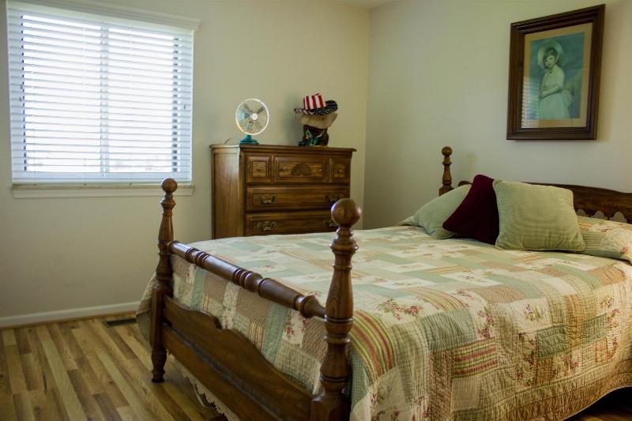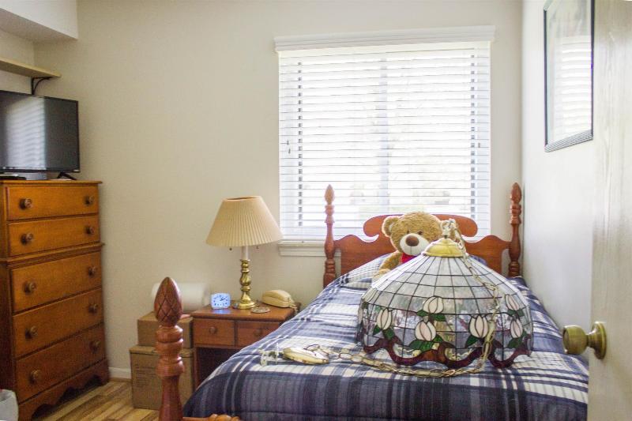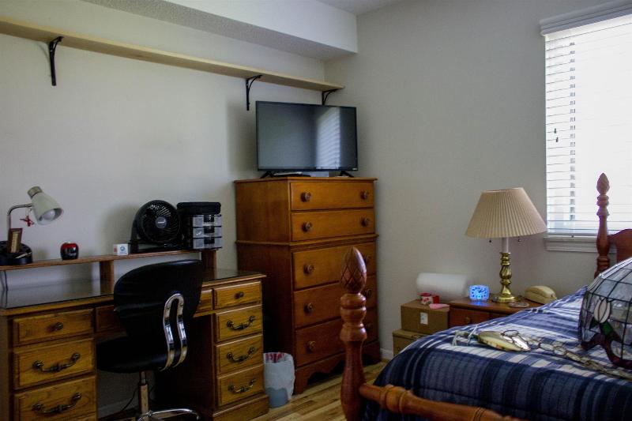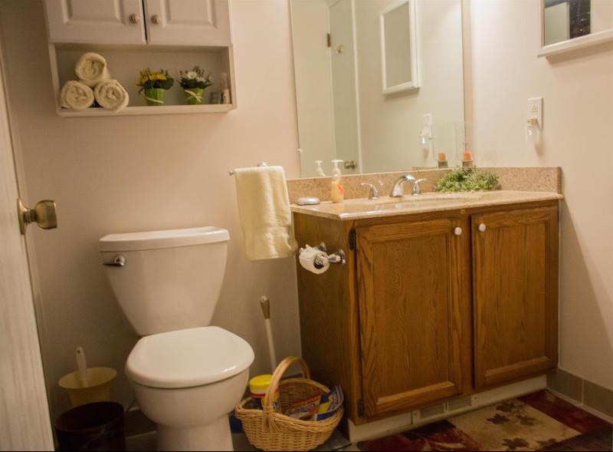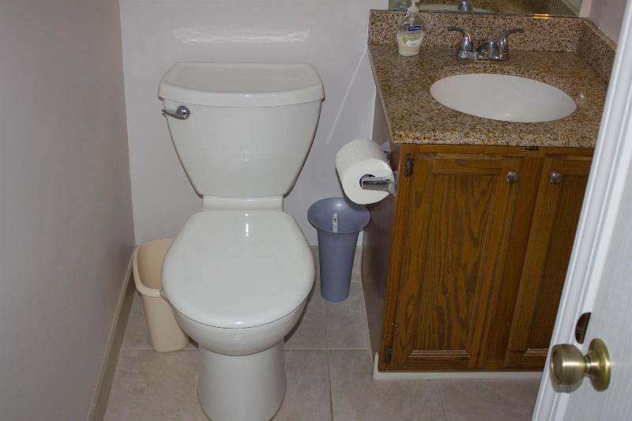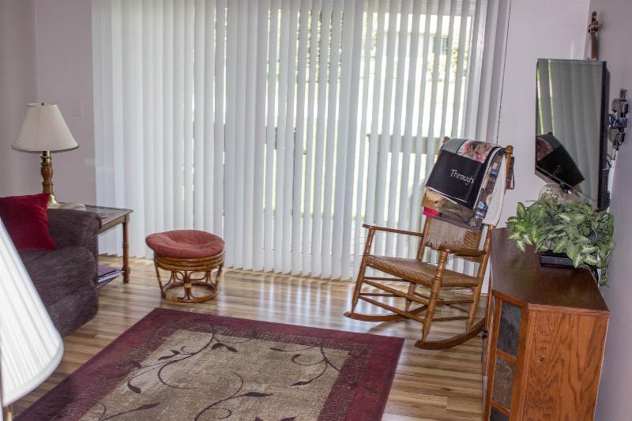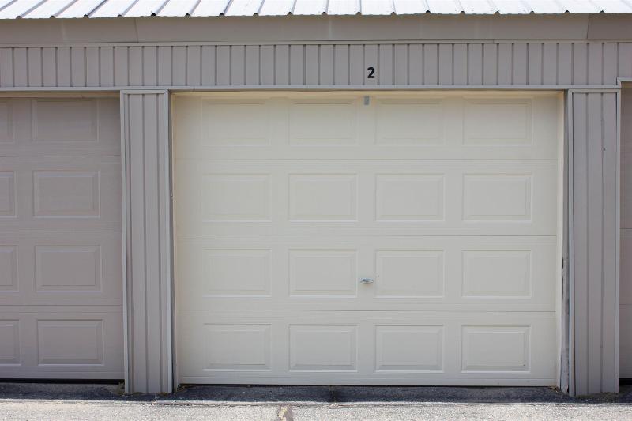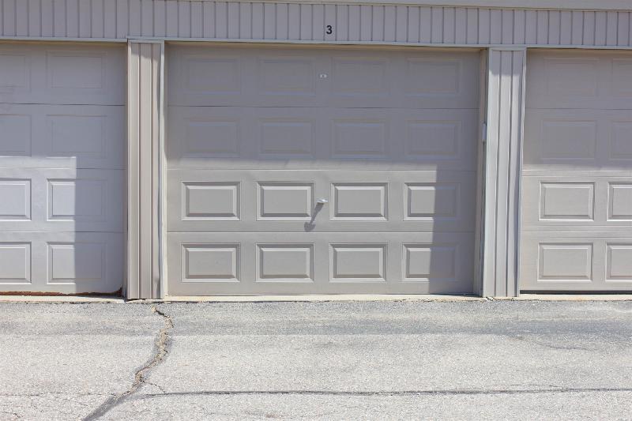$169,500
Calculate Payment
- 2 Bedrooms
- 1 Full Bath
- 1 Half Bath
- 988 SqFt
- MLS# 20240029243
Property Information
- Status
- Pending
- Address
- 1092 Hillcrest Drive 42
- City
- Oxford
- Zip
- 48371
- County
- Oakland
- Township
- Oxford Twp
- Possession
- Close Plus 30 D
- Property Type
- Condominium
- Listing Date
- 05/03/2024
- Subdivision
- Hillcrest Villas Condo Occpn 372
- Total Finished SqFt
- 988
- Above Grade SqFt
- 988
- Garage
- 1.0
- Garage Desc.
- 1 Assigned Space, Detached, Door Opener
- Waterfront Desc
- Water Access
- Body of Water
- Stony Lake
- Water
- Well (Existing)
- Sewer
- Public Sewer (Sewer-Sanitary)
- Year Built
- 1984
- Architecture
- 1 Story
- Home Style
- Other
Taxes
- Summer Taxes
- $901
- Winter Taxes
- $287
- Association Fee
- $228
Rooms and Land
- Laundry
- 4.00X3.00 1st Floor
- GreatRoom
- 13.00X15.00 1st Floor
- Bedroom - Primary
- 10.00X12.00 1st Floor
- Lavatory2
- 5.00X4.00 1st Floor
- Kitchen
- 10.00X10.00 1st Floor
- Dining
- 9.00X10.00 1st Floor
- Bedroom2
- 10.00X10.00 1st Floor
- Bath2
- 6.00X6.00 1st Floor
- Basement
- Common, Unfinished
- Cooling
- Central Air
- Heating
- Forced Air, Natural Gas
- Appliances
- Dishwasher, Free-Standing Electric Range, Free-Standing Refrigerator, Range Hood, Washer/Dryer Stacked
Features
- Interior Features
- Circuit Breakers, ENERGY STAR® Qualified Window(s), Furnished - No, Intercom, Smoke Alarm
- Exterior Materials
- Brick
Mortgage Calculator
Get Pre-Approved
- Property History
| MLS Number | New Status | Previous Status | Activity Date | New List Price | Previous List Price | Sold Price | DOM |
| 20240029243 | Pending | Active | May 6 2024 6:36AM | 3 | |||
| 20240029243 | Active | May 3 2024 11:45AM | $169,500 | 3 |
Learn More About This Listing
Listing Broker
![]()
Listing Courtesy of
Real Estate One
Office Address 110 S. Washington Street
THE ACCURACY OF ALL INFORMATION, REGARDLESS OF SOURCE, IS NOT GUARANTEED OR WARRANTED. ALL INFORMATION SHOULD BE INDEPENDENTLY VERIFIED.
Listings last updated: . Some properties that appear for sale on this web site may subsequently have been sold and may no longer be available.
Our Michigan real estate agents can answer all of your questions about 1092 Hillcrest Drive 42, Oxford MI 48371. Real Estate One, Max Broock Realtors, and J&J Realtors are part of the Real Estate One Family of Companies and dominate the Oxford, Michigan real estate market. To sell or buy a home in Oxford, Michigan, contact our real estate agents as we know the Oxford, Michigan real estate market better than anyone with over 100 years of experience in Oxford, Michigan real estate for sale.
The data relating to real estate for sale on this web site appears in part from the IDX programs of our Multiple Listing Services. Real Estate listings held by brokerage firms other than Real Estate One includes the name and address of the listing broker where available.
IDX information is provided exclusively for consumers personal, non-commercial use and may not be used for any purpose other than to identify prospective properties consumers may be interested in purchasing.
 IDX provided courtesy of Realcomp II Ltd. via Max Broock and Realcomp II Ltd, © 2024 Realcomp II Ltd. Shareholders
IDX provided courtesy of Realcomp II Ltd. via Max Broock and Realcomp II Ltd, © 2024 Realcomp II Ltd. Shareholders
