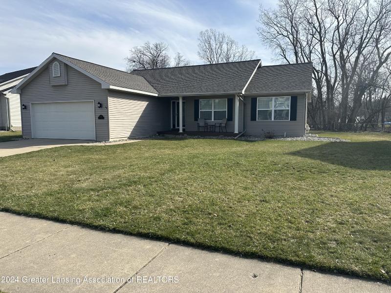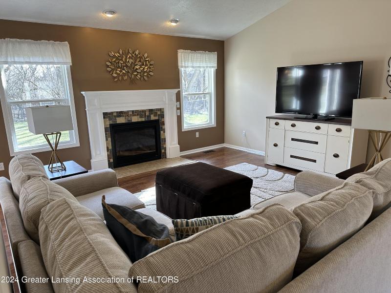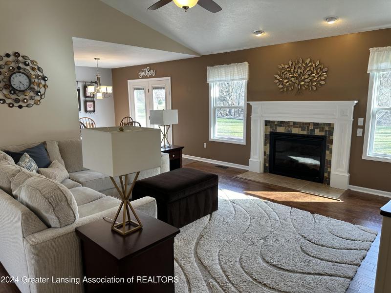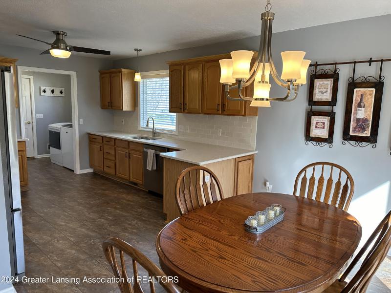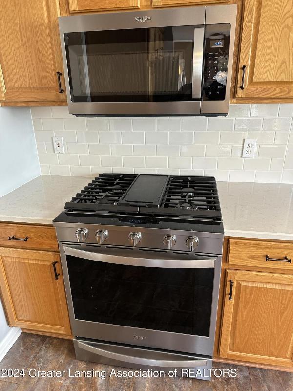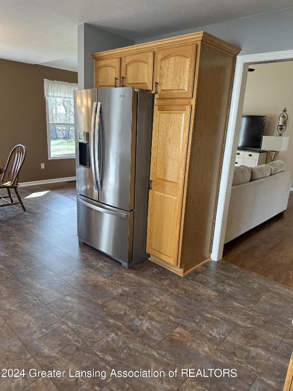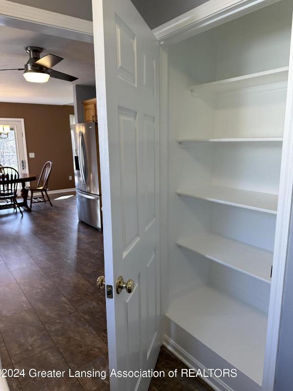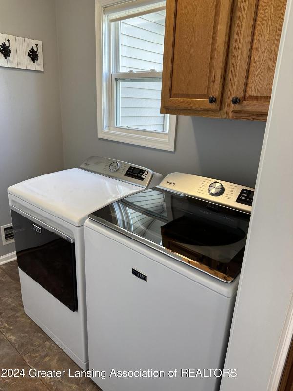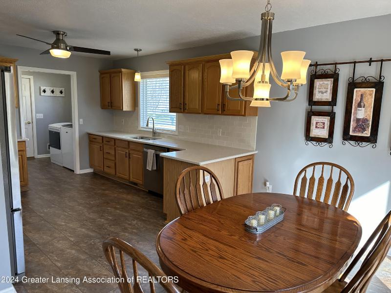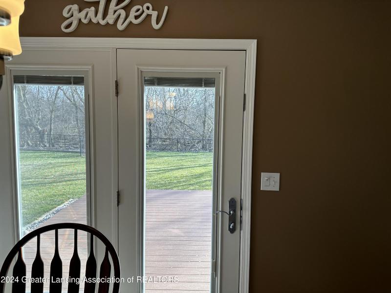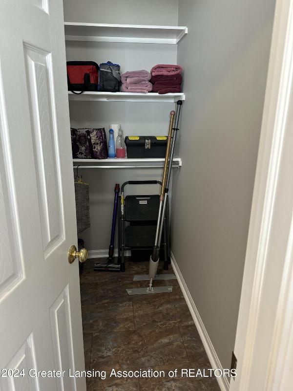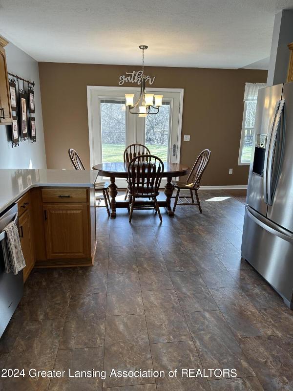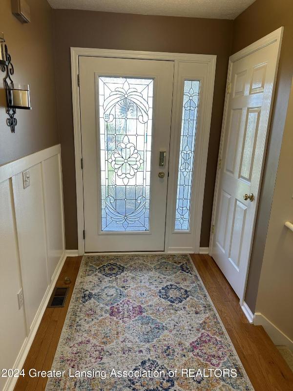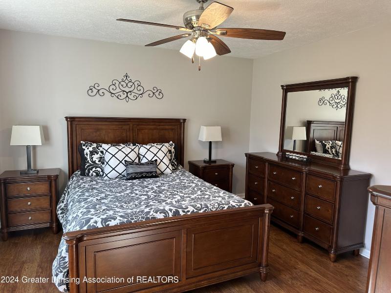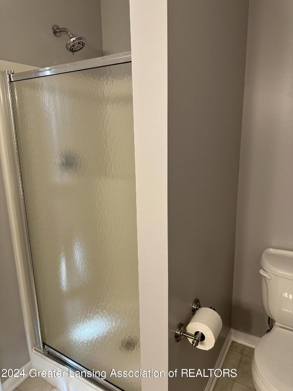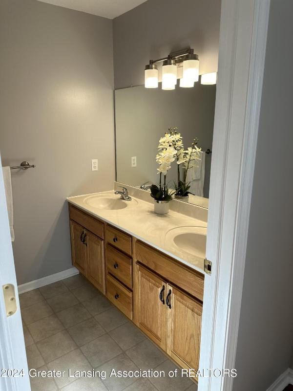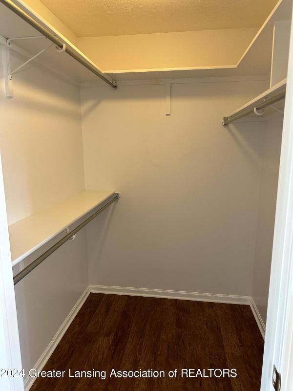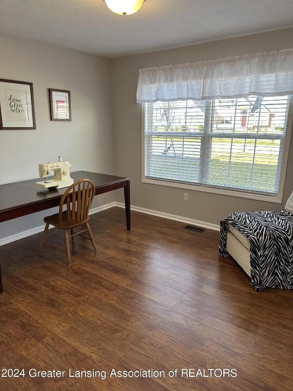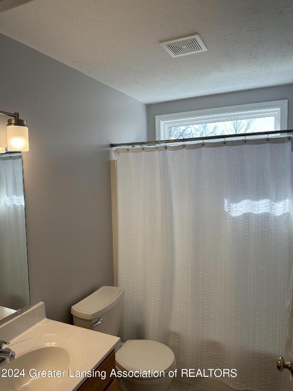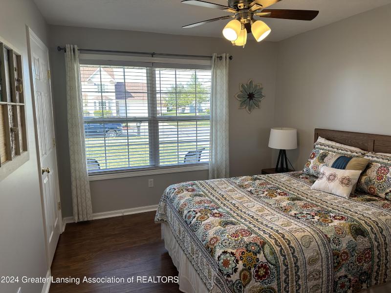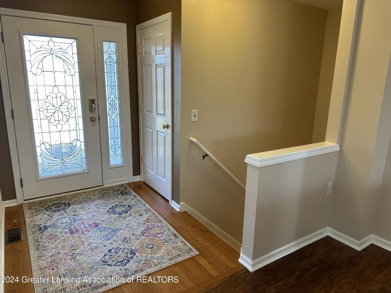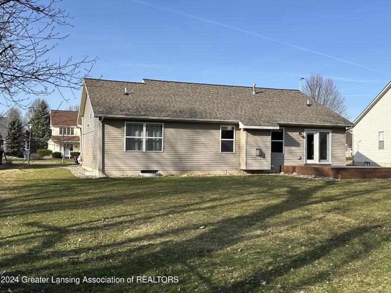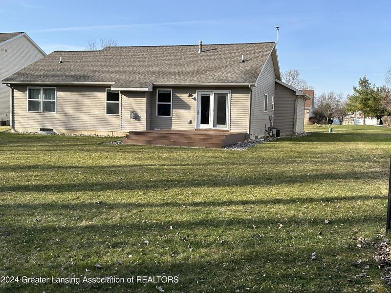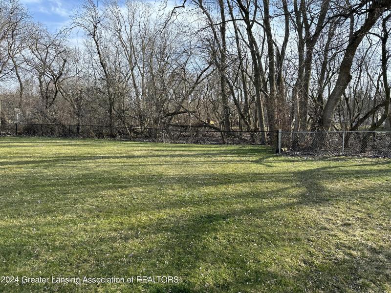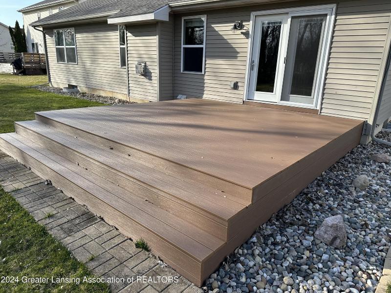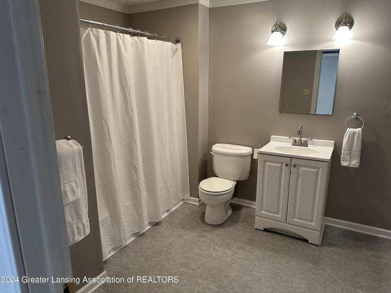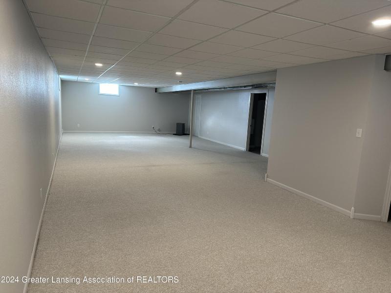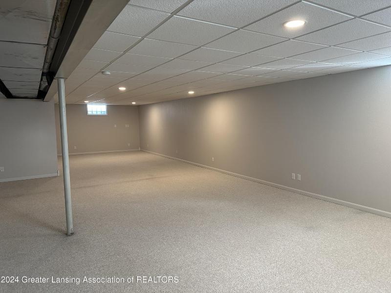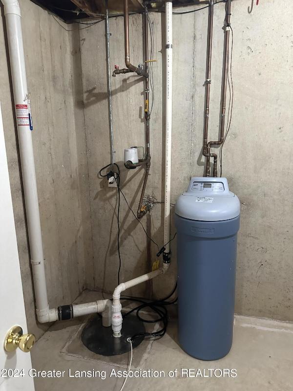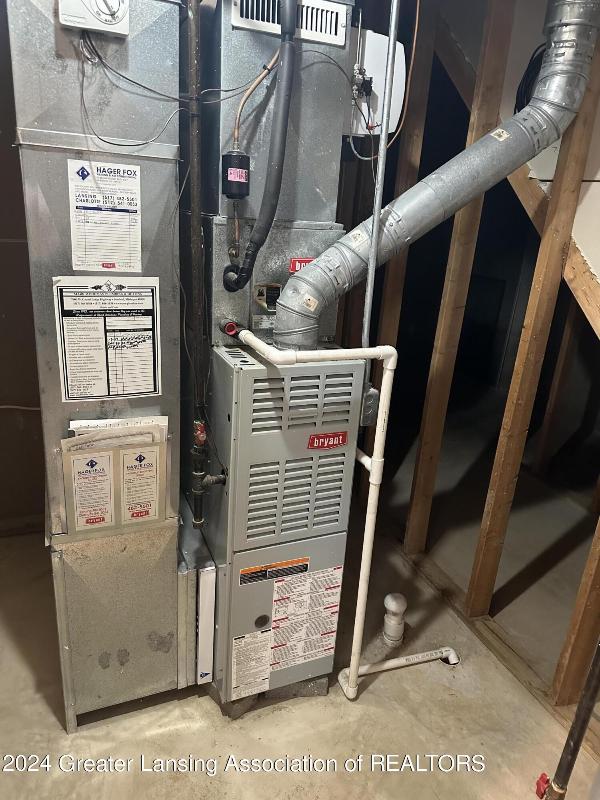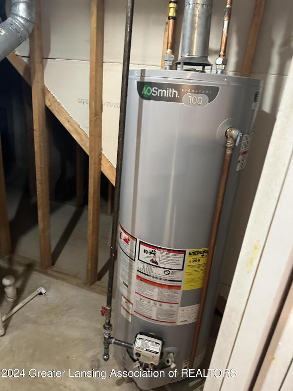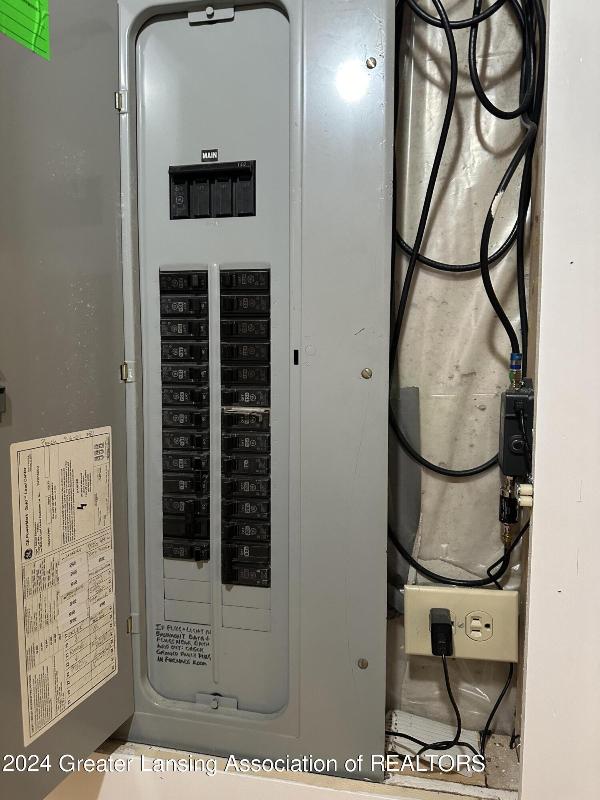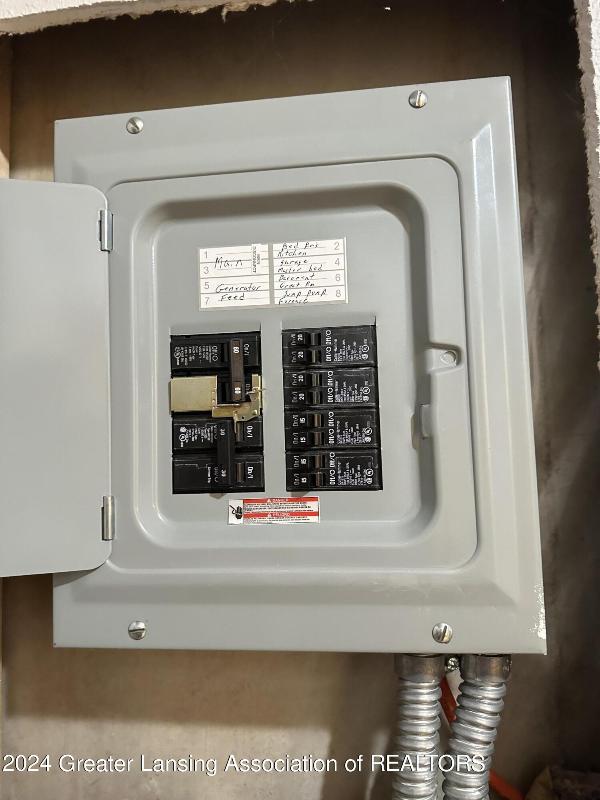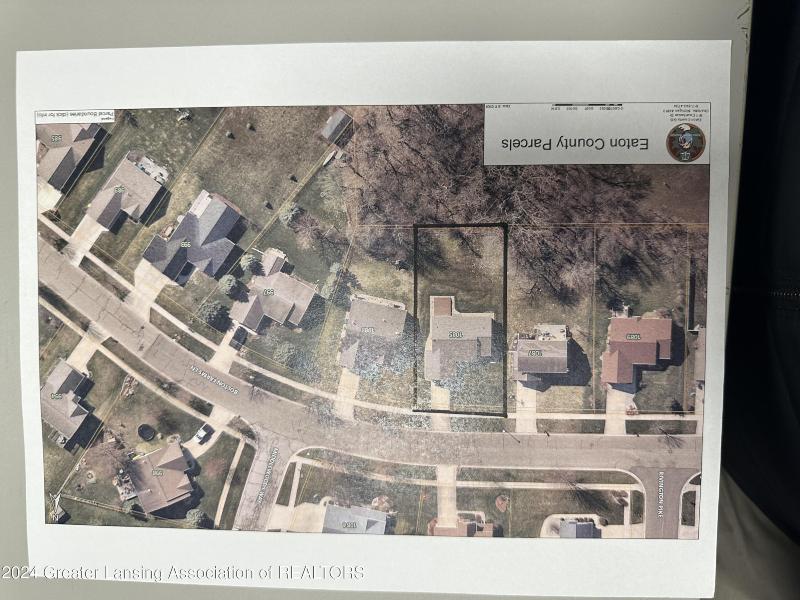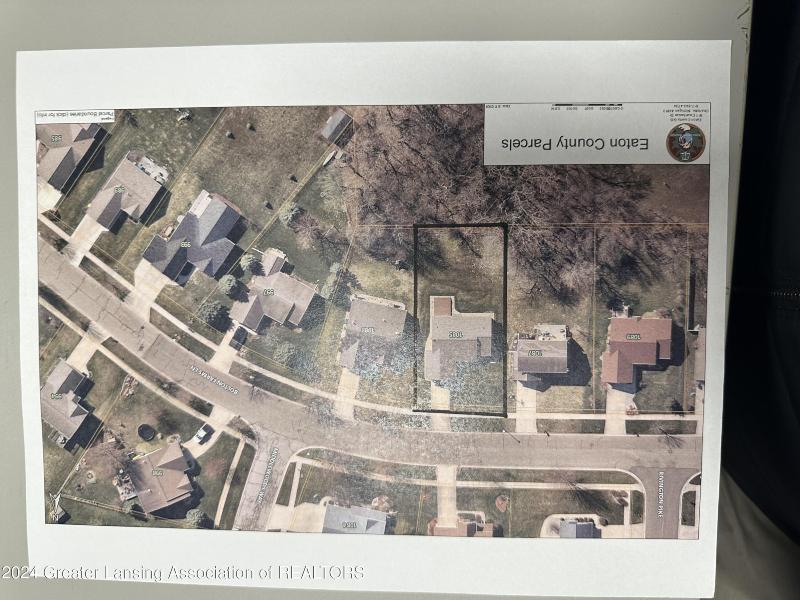$344,900
Calculate Payment
- 3 Bedrooms
- 3 Full Bath
- 2,828 SqFt
- MLS# 280022
- Photos
- Map
- Satellite

Real Estate One - Holt
4525 Willoughby Rd.
Holt, MI 48842
Office:
517-694-1121
Customer Care: 248-304-6700
Mon-Fri 9am-9pm Sat/Sun 9am-7pm
Property Information
- Status
- Contingency [?]
- Address
- 1085 Bolton Farms Lane
- City
- Grand Ledge
- Zip
- 48837
- County
- Eaton
- Township
- Grand Ledge City
- Possession
- At Close
- Property Type
- Single Family Residence
- Subdivision
- Meadow Woods
- Total Finished SqFt
- 2,828
- Lower Finished SqFt
- 1,028
- Above Grade SqFt
- 1,414
- Garage
- 2.0
- Water
- Public
- Sewer
- Public Sewer
- Year Built
- 2001
- Architecture
- One
- Home Style
- Ranch
- Parking Desc.
- Attached, Driveway, Finished, Garage, Garage Door Opener, Garage Faces Front, Private
Taxes
- Taxes
- $3,363
- Association Fee
- $0
Rooms and Land
- Living
- 18 x 15.5 1st Floor
- Dining
- 12.6 x 10 1st Floor
- Kitchen
- 13 x 13 1st Floor
- PrimaryBedroom
- 13 x 13 1st Floor
- Bedroom2
- 12 x 11 1st Floor
- Bedroom3
- 12 x 11 1st Floor
- Family
- 45 x 20 Lower Floor
- 1st Floor Master
- Yes
- Basement
- Partially Finished, Sump Pump
- Cooling
- Central Air
- Heating
- Forced Air, Humidity Control, Natural Gas
- Acreage
- 0.26
- Lot Dimensions
- 75 x 149
- Appliances
- Disposal, Dryer, Gas Range, Humidifier, Ice Maker, Microwave, Refrigerator, Washer, Water Heater, Water Softener Owned
Features
- Fireplace Desc.
- Gas, Heatilator, Sealed Combustion
- Interior Features
- Cathedral Ceiling(s), Ceiling Fan(s), Double Vanity, Granite Counters, High Speed Internet, Pantry, Recessed Lighting
- Exterior Materials
- Vinyl Siding
Mortgage Calculator
Get Pre-Approved
- Market Statistics
- Property History
- Schools Information
- Local Business
| MLS Number | New Status | Previous Status | Activity Date | New List Price | Previous List Price | Sold Price | DOM |
| 280022 | Contingency | Active | Apr 25 2024 7:55PM | 3 | |||
| 279188 | Canceled | Contingency | Apr 22 2024 9:26AM | 40 | |||
| 280022 | Active | Apr 22 2024 9:25AM | $344,900 | 3 | |||
| 279188 | Contingency | Active | Mar 17 2024 6:25PM | 40 | |||
| 279188 | Active | Mar 13 2024 2:55PM | $344,900 | 40 |
Learn More About This Listing

Real Estate One - Holt
4525 Willoughby Rd.
Holt, MI 48842
Office: 517-694-1121
Customer Care: 248-304-6700
Mon-Fri 9am-9pm Sat/Sun 9am-7pm
Listing Broker

Listing Courtesy of
Motz Realty
Wayne Petersen
Office Address 13109 Schavey Rd Suite 3
THE ACCURACY OF ALL INFORMATION, REGARDLESS OF SOURCE, IS NOT GUARANTEED OR WARRANTED. ALL INFORMATION SHOULD BE INDEPENDENTLY VERIFIED.
Listings last updated: . Some properties that appear for sale on this web site may subsequently have been sold and may no longer be available.
Our Michigan real estate agents can answer all of your questions about 1085 Bolton Farms Lane, Grand Ledge MI 48837. Real Estate One is part of the Real Estate One Family of Companies and dominates the Grand Ledge, Michigan real estate market. To sell or buy a home in Grand Ledge, Michigan, contact our real estate agents as we know the Grand Ledge, Michigan real estate market better than anyone with over 100 years of experience in Grand Ledge, Michigan real estate for sale.
The data relating to real estate for sale on this web site appears in part from the IDX programs of our Multiple Listing Services. Real Estate listings held by brokerage firms other than Real Estate One includes the name and address of the listing broker where available.
IDX information is provided exclusively for consumers personal, non-commercial use and may not be used for any purpose other than to identify prospective properties consumers may be interested in purchasing.
 Listing data is provided by the Greater Lansing Association of REALTORS © (GLAR) MLS. GLAR MLS data is protected by copyright.
Listing data is provided by the Greater Lansing Association of REALTORS © (GLAR) MLS. GLAR MLS data is protected by copyright.
