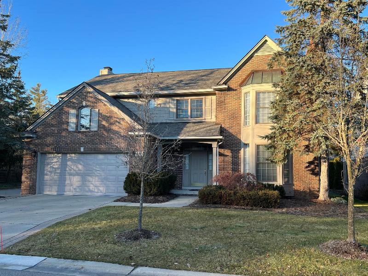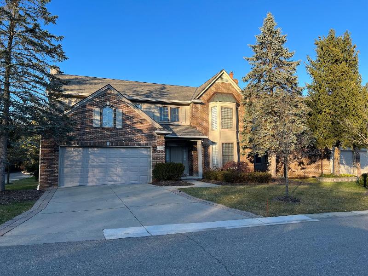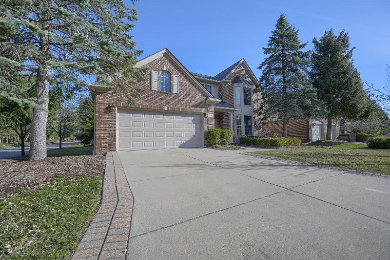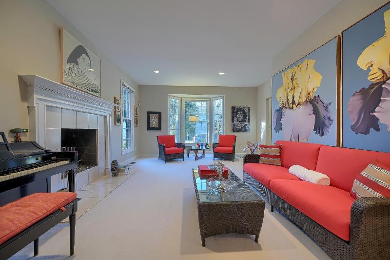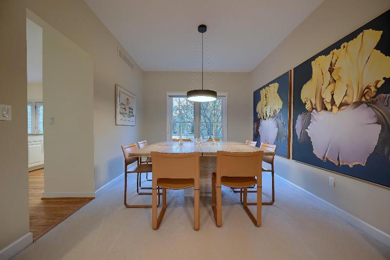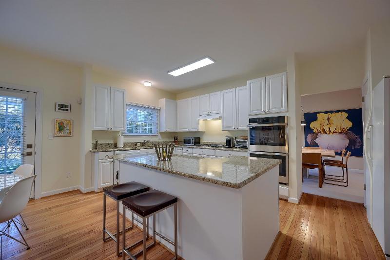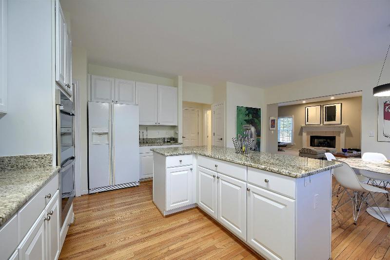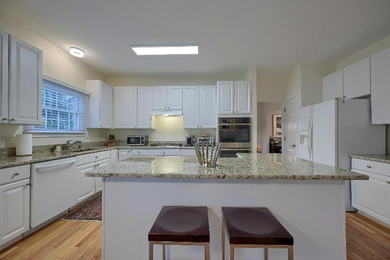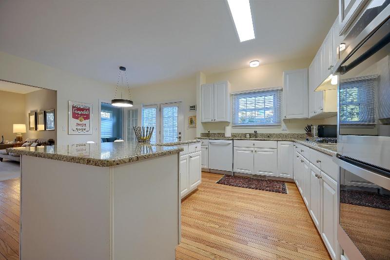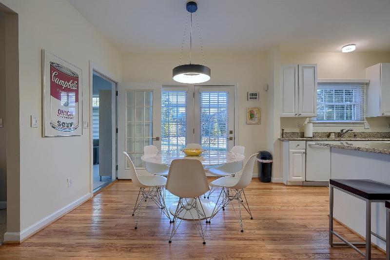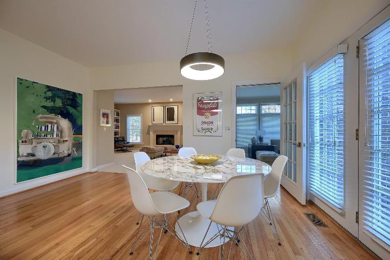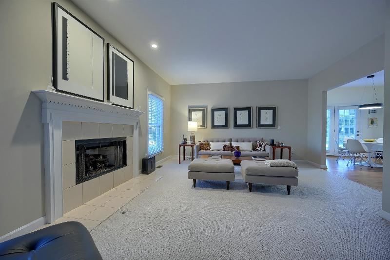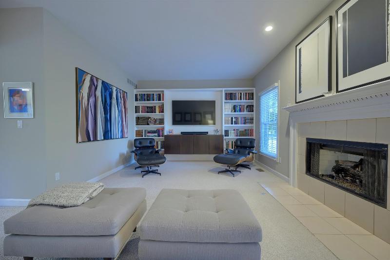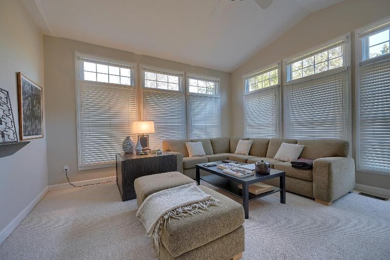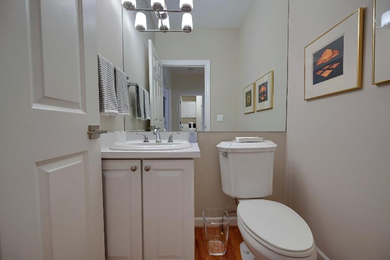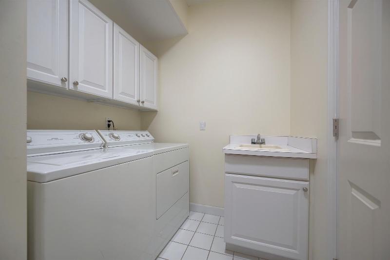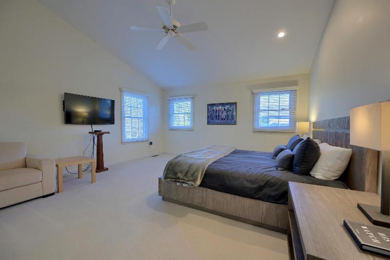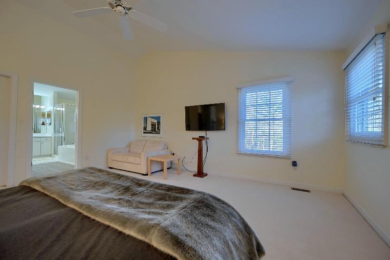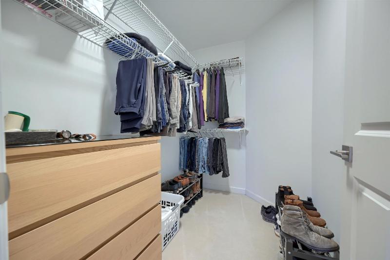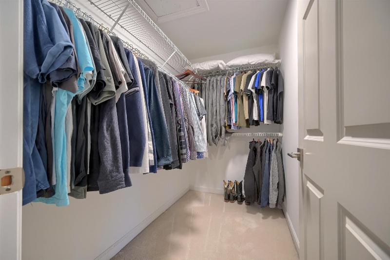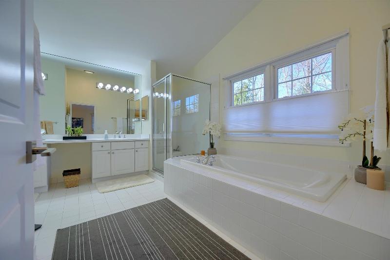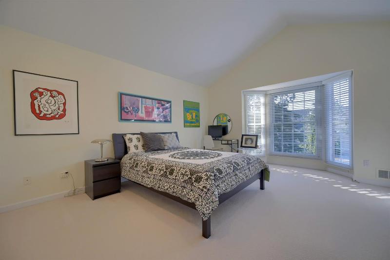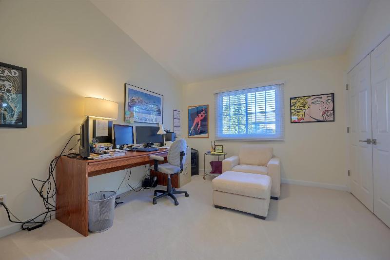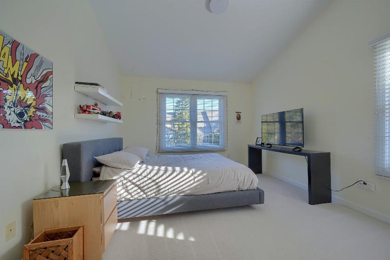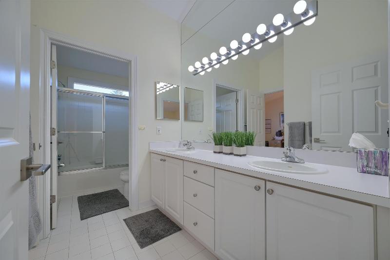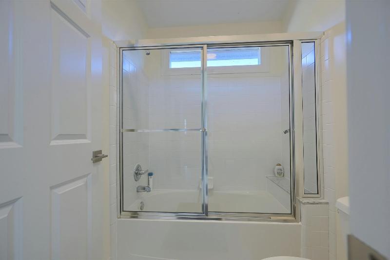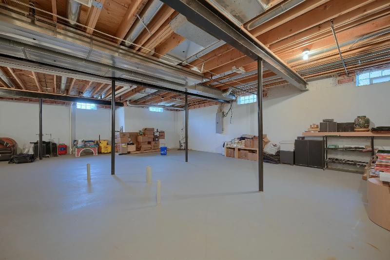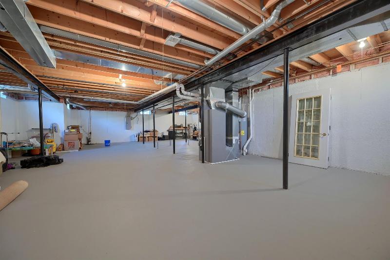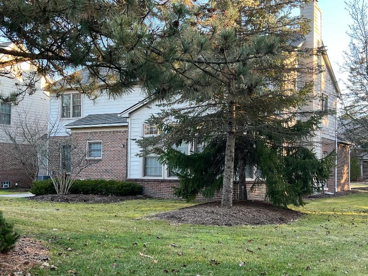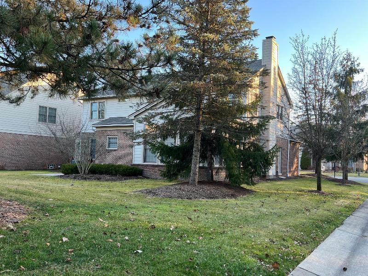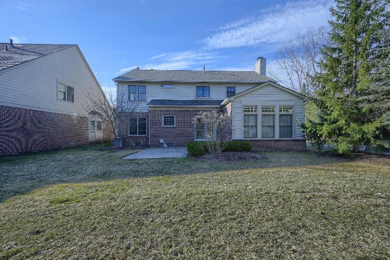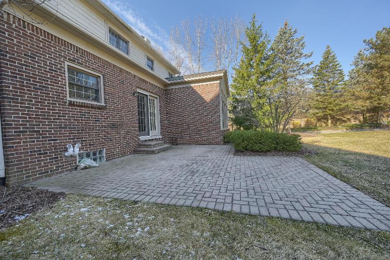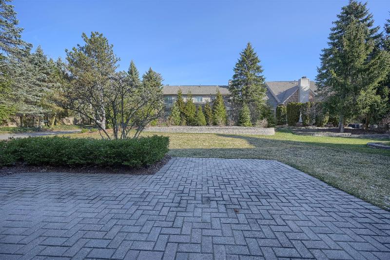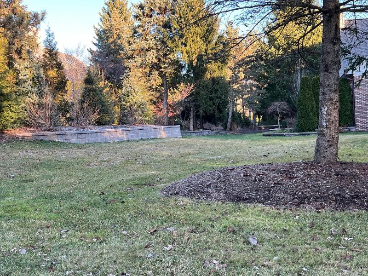For Sale Pending
1048 Glenwood Map / directions
Bloomfield Hills, MI Learn More About Bloomfield Hills
48302 Market info
$689,900
Calculate Payment
- 4 Bedrooms
- 2 Full Bath
- 1 Half Bath
- 3,245 SqFt
- MLS# 20240014683
Property Information
- Status
- Pending
- Address
- 1048 Glenwood
- City
- Bloomfield Hills
- Zip
- 48302
- County
- Oakland
- Township
- Bloomfield Twp
- Possession
- Negotiable
- Property Type
- Residential
- Listing Date
- 03/23/2024
- Subdivision
- Bloomfield Chase Occpn 1030
- Total Finished SqFt
- 3,245
- Above Grade SqFt
- 3,245
- Garage
- 2.0
- Garage Desc.
- Attached, Direct Access, Door Opener, Electricity
- Water
- Public (Municipal)
- Sewer
- Public Sewer (Sewer-Sanitary)
- Year Built
- 1997
- Architecture
- 2 Story
- Home Style
- Colonial
Taxes
- Summer Taxes
- $4,812
- Winter Taxes
- $4,418
- Association Fee
- $750
Rooms and Land
- Library (Study)
- 15.00X15.00 1st Floor
- Kitchen
- 18.00X9.00 1st Floor
- Family
- 19.00X13.00 1st Floor
- Bedroom - Primary
- 16.00X15.00 2nd Floor
- Bedroom2
- 12.00X13.00 2nd Floor
- Bedroom3
- 12.00X11.00 2nd Floor
- Bedroom4
- 12.00X11.00 2nd Floor
- Bath - Primary
- 0X0 2nd Floor
- Lavatory2
- 0X0 1st Floor
- Bath2
- 0X0 2nd Floor
- Living
- 16.00X12.00 1st Floor
- Laundry
- 0X0 1st Floor
- Basement
- Unfinished
- Cooling
- Central Air
- Heating
- Forced Air, Natural Gas
- Acreage
- 0.23
- Lot Dimensions
- IRREGULAR
- Appliances
- Built-In Electric Oven, Dishwasher, Disposal, Double Oven, Dryer, Free-Standing Refrigerator, Gas Cooktop, Washer
Features
- Fireplace Desc.
- Family Room, Living Room
- Interior Features
- Cable Available, Circuit Breakers, High Spd Internet Avail, Other, Security Alarm (owned)
- Exterior Materials
- Brick, Wood
- Exterior Features
- Lighting
Listing Video for 1048 Glenwood, Bloomfield Hills MI 48302
Mortgage Calculator
Get Pre-Approved
- Market Statistics
- Property History
- Schools Information
- Local Business
| MLS Number | New Status | Previous Status | Activity Date | New List Price | Previous List Price | Sold Price | DOM |
| 20240014683 | Pending | Active | Mar 30 2024 6:05PM | 7 | |||
| 20240014683 | Active | Mar 23 2024 2:14AM | $689,900 | 7 |
Learn More About This Listing
Listing Broker
![]()
Listing Courtesy of
Max Broock
Office Address 4130 Telegraph Rd.
THE ACCURACY OF ALL INFORMATION, REGARDLESS OF SOURCE, IS NOT GUARANTEED OR WARRANTED. ALL INFORMATION SHOULD BE INDEPENDENTLY VERIFIED.
Listings last updated: . Some properties that appear for sale on this web site may subsequently have been sold and may no longer be available.
Our Michigan real estate agents can answer all of your questions about 1048 Glenwood, Bloomfield Hills MI 48302. Real Estate One, Max Broock Realtors, and J&J Realtors are part of the Real Estate One Family of Companies and dominate the Bloomfield Hills, Michigan real estate market. To sell or buy a home in Bloomfield Hills, Michigan, contact our real estate agents as we know the Bloomfield Hills, Michigan real estate market better than anyone with over 100 years of experience in Bloomfield Hills, Michigan real estate for sale.
The data relating to real estate for sale on this web site appears in part from the IDX programs of our Multiple Listing Services. Real Estate listings held by brokerage firms other than Real Estate One includes the name and address of the listing broker where available.
IDX information is provided exclusively for consumers personal, non-commercial use and may not be used for any purpose other than to identify prospective properties consumers may be interested in purchasing.
 IDX provided courtesy of Realcomp II Ltd. via Max Broock and Realcomp II Ltd, © 2024 Realcomp II Ltd. Shareholders
IDX provided courtesy of Realcomp II Ltd. via Max Broock and Realcomp II Ltd, © 2024 Realcomp II Ltd. Shareholders
