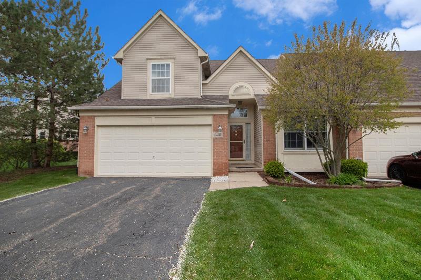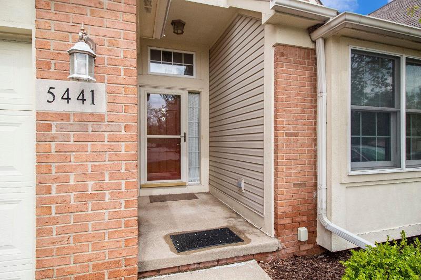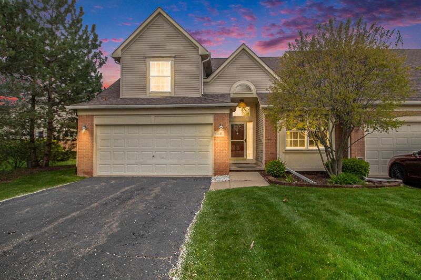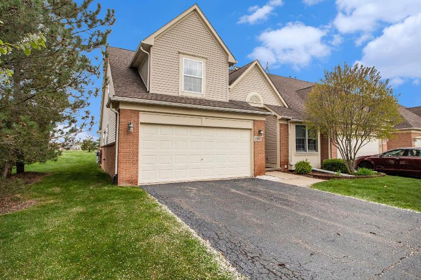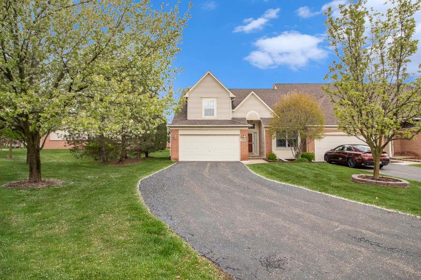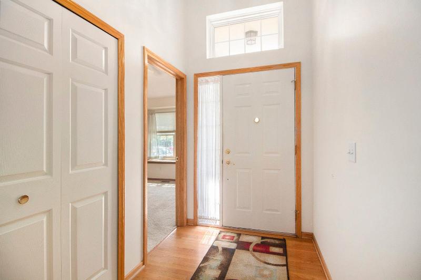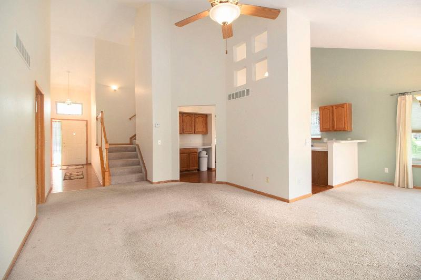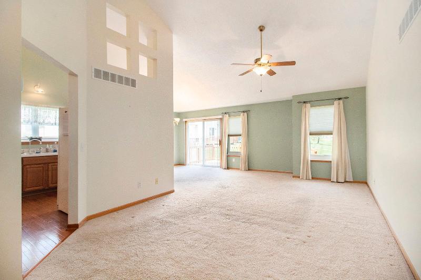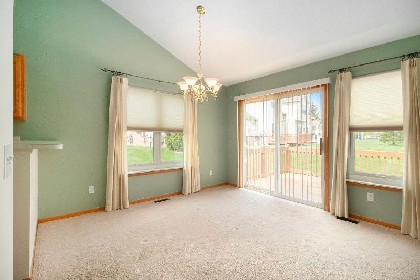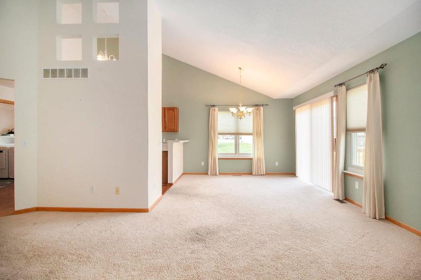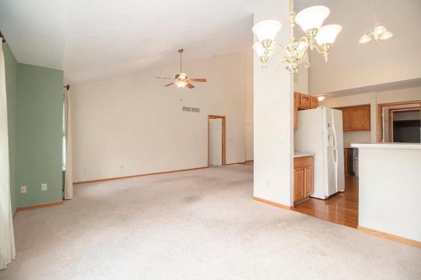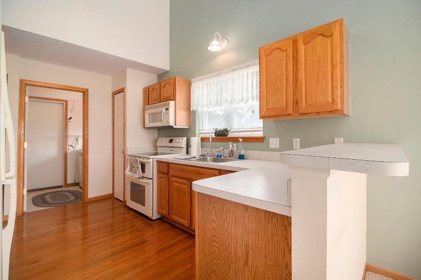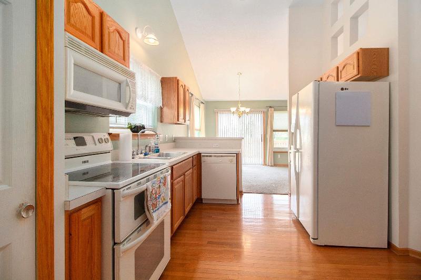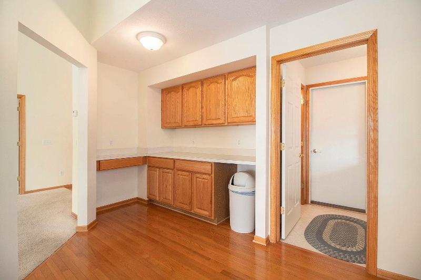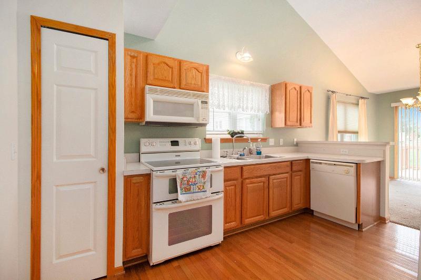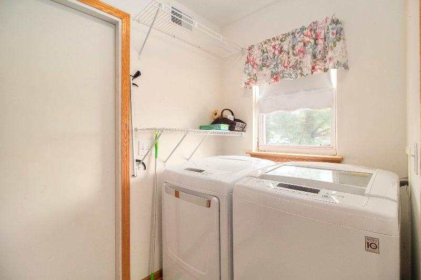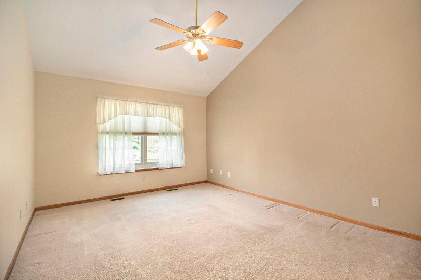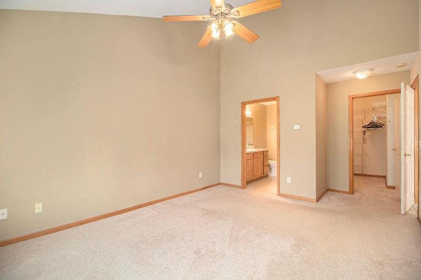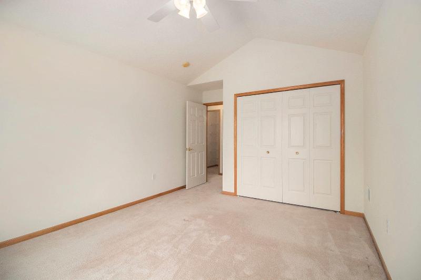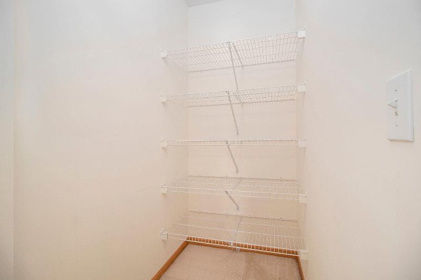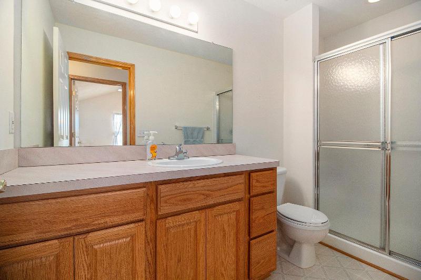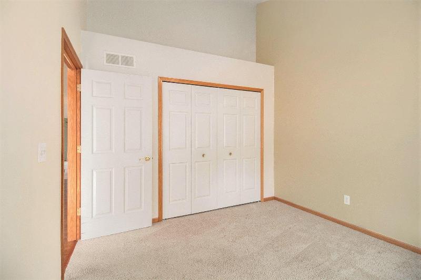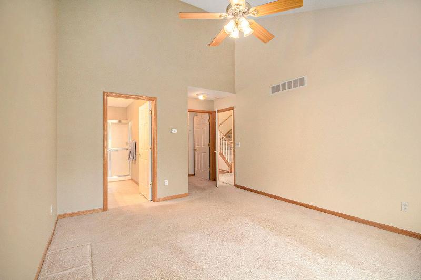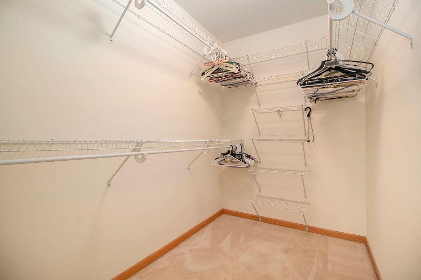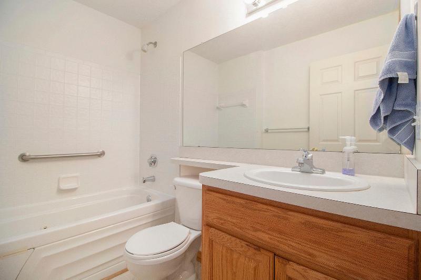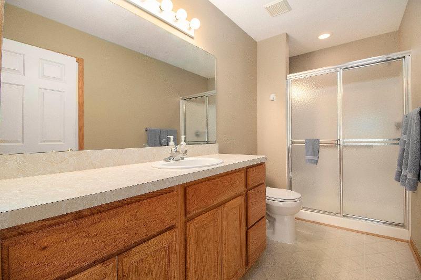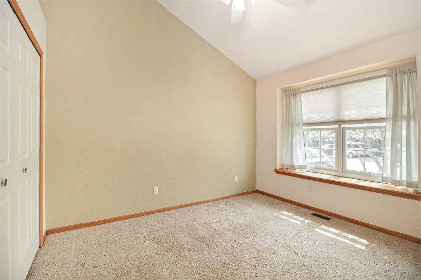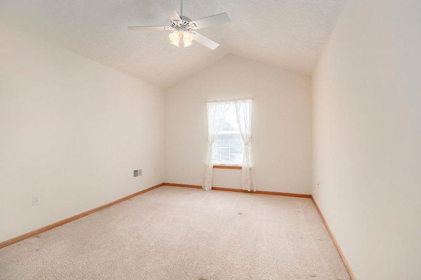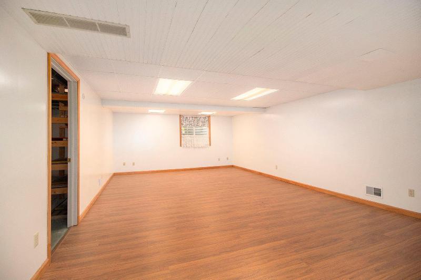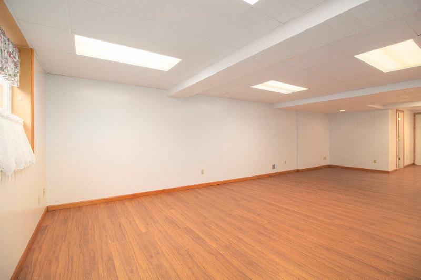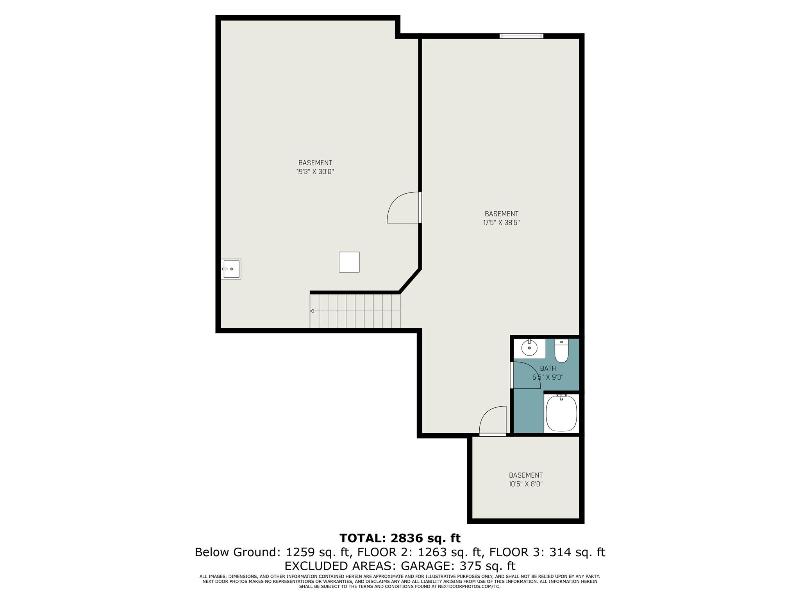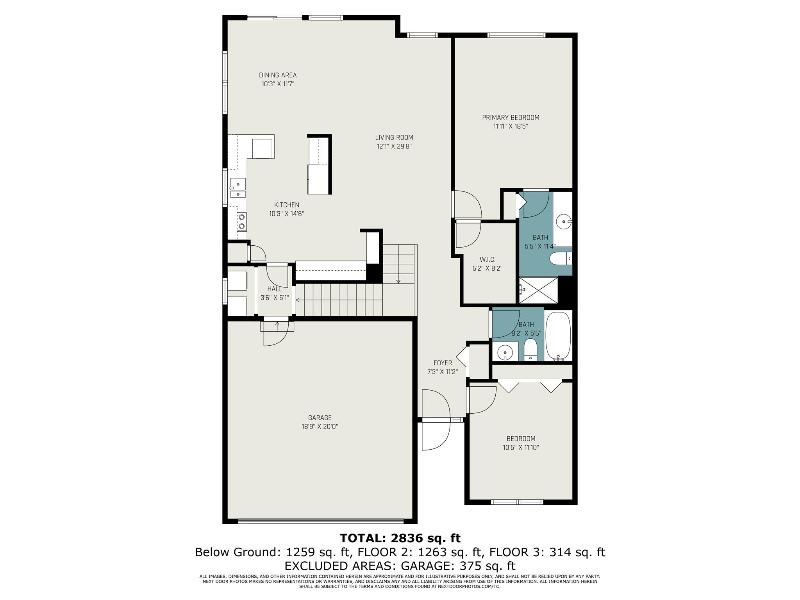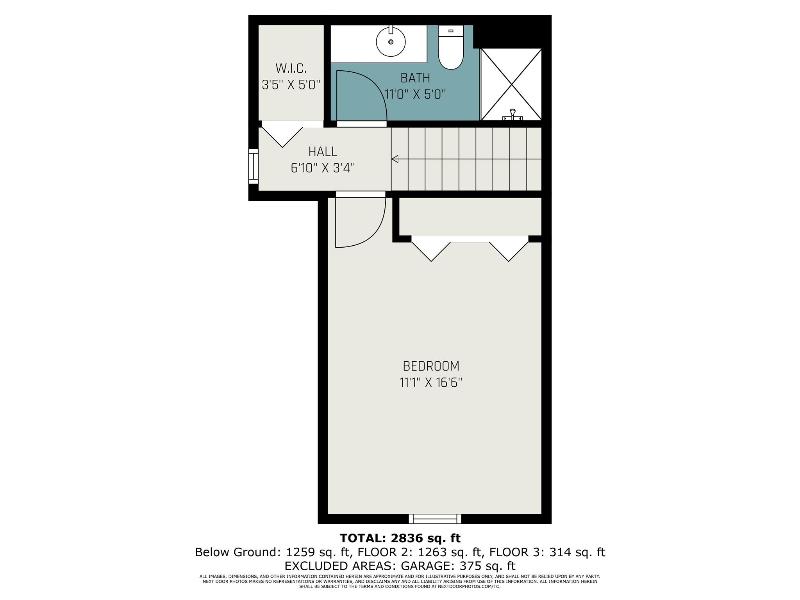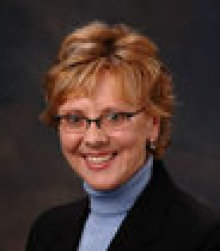$280,000
Calculate Payment
- 3 Bedrooms
- 4 Full Bath
- 2,308 SqFt
- MLS# 20240028995
- Photos
- Map
- Satellite
Property Information
- Status
- Active
- Address
- 5441 Greenway Drive 64
- City
- Trenton
- Zip
- 48183
- County
- Wayne
- Township
- Trenton
- Possession
- At Close
- Property Type
- Condominium
- Listing Date
- 05/03/2024
- Subdivision
- Replat No 1 Of Wayne County Condo Sub Plan 596
- Total Finished SqFt
- 2,308
- Lower Sq Ft
- 600
- Above Grade SqFt
- 1,708
- Garage
- 2.0
- Garage Desc.
- Attached, Door Opener, Electricity
- Water
- Public (Municipal)
- Sewer
- Public Sewer (Sewer-Sanitary)
- Year Built
- 2002
- Architecture
- 1 1/2 Story
- Home Style
- Contemporary
Taxes
- Summer Taxes
- $3,270
- Winter Taxes
- $1,391
- Association Fee
- $300
Rooms and Land
- Bedroom - Primary
- 18.00X12.00 1st Floor
- Bath - Primary
- 11.00X5.00 1st Floor
- Bedroom2
- 11.00X10.00 1st Floor
- Bath2
- 8.00X6.00 1st Floor
- Bedroom3
- 17.00X11.00 2nd Floor
- Bath3
- 11.00X5.00 2nd Floor
- Bath - Full-2
- 9.00X6.00 Lower Floor
- Kitchen
- 14.00X10.00 1st Floor
- Dining
- 12.00X10.00 1st Floor
- Living
- 30.00X12.00 1st Floor
- Laundry
- 5.00X4.00 1st Floor
- Basement
- Finished
- Cooling
- Central Air
- Heating
- Forced Air, Natural Gas
- Appliances
- Dishwasher, Disposal, Dryer, Free-Standing Electric Range, Free-Standing Refrigerator, Microwave, Washer
Features
- Interior Features
- Egress Window(s)
- Exterior Materials
- Brick
- Exterior Features
- Private Entry
Mortgage Calculator
Get Pre-Approved
- Property History
| MLS Number | New Status | Previous Status | Activity Date | New List Price | Previous List Price | Sold Price | DOM |
| 20240028995 | Active | May 3 2024 10:36PM | $280,000 | 14 |
Learn More About This Listing
Listing Broker
![]()
Listing Courtesy of
Real Estate One
Office Address 1 Heritage Place
THE ACCURACY OF ALL INFORMATION, REGARDLESS OF SOURCE, IS NOT GUARANTEED OR WARRANTED. ALL INFORMATION SHOULD BE INDEPENDENTLY VERIFIED.
Listings last updated: . Some properties that appear for sale on this web site may subsequently have been sold and may no longer be available.
Our Michigan real estate agents can answer all of your questions about 5441 Greenway Drive 64, Trenton MI 48183. Real Estate One, Max Broock Realtors, and J&J Realtors are part of the Real Estate One Family of Companies and dominate the Trenton, Michigan real estate market. To sell or buy a home in Trenton, Michigan, contact our real estate agents as we know the Trenton, Michigan real estate market better than anyone with over 100 years of experience in Trenton, Michigan real estate for sale.
The data relating to real estate for sale on this web site appears in part from the IDX programs of our Multiple Listing Services. Real Estate listings held by brokerage firms other than Real Estate One includes the name and address of the listing broker where available.
IDX information is provided exclusively for consumers personal, non-commercial use and may not be used for any purpose other than to identify prospective properties consumers may be interested in purchasing.
 IDX provided courtesy of Realcomp II Ltd. via Max Broock and Realcomp II Ltd, © 2024 Realcomp II Ltd. Shareholders
IDX provided courtesy of Realcomp II Ltd. via Max Broock and Realcomp II Ltd, © 2024 Realcomp II Ltd. Shareholders
