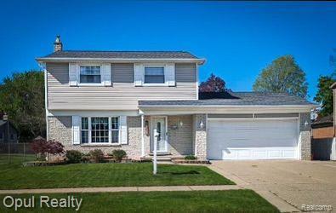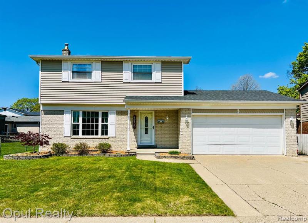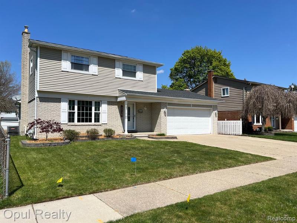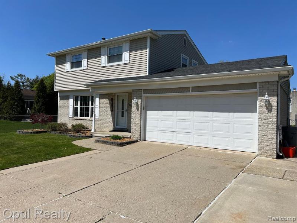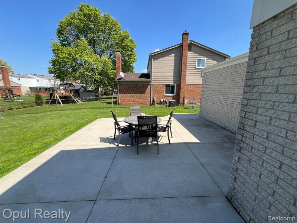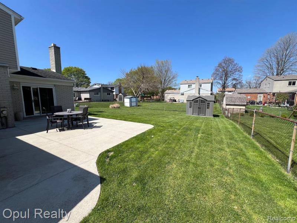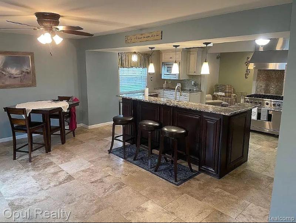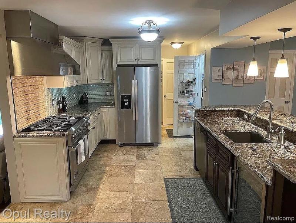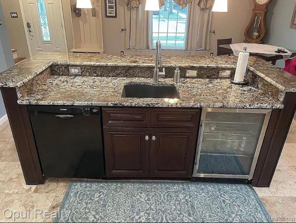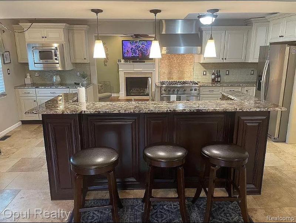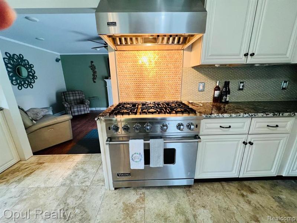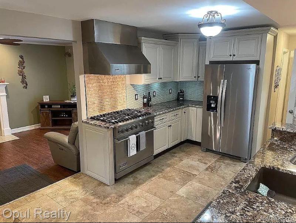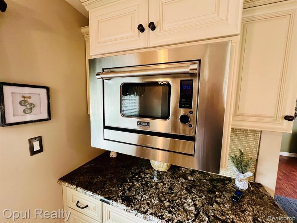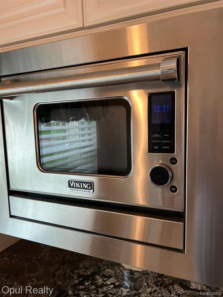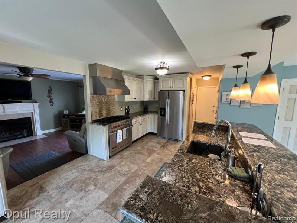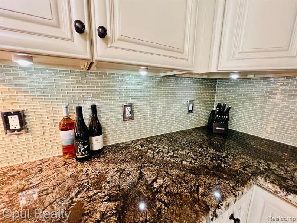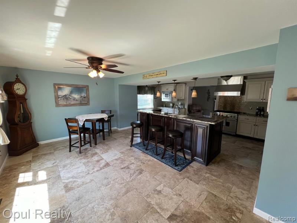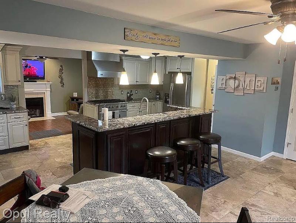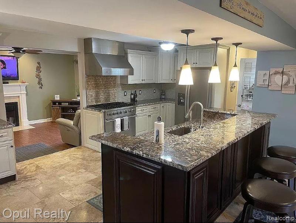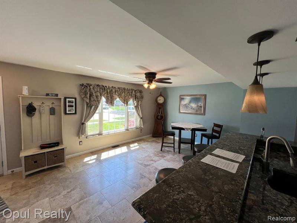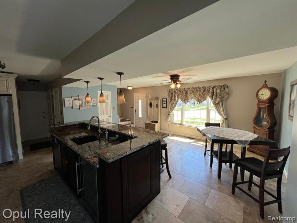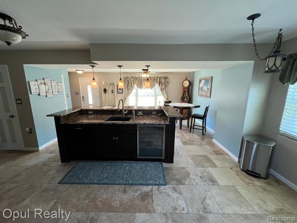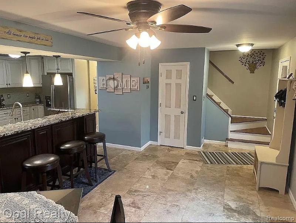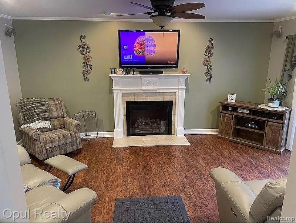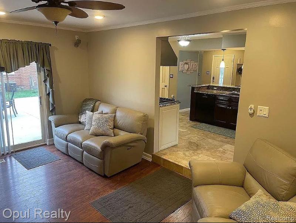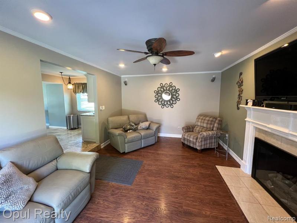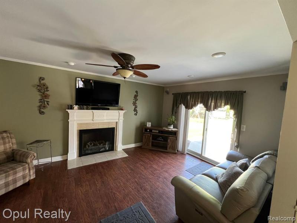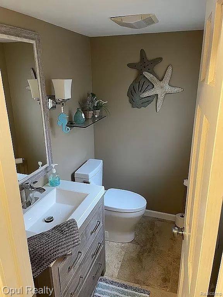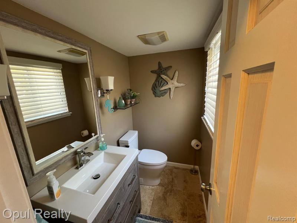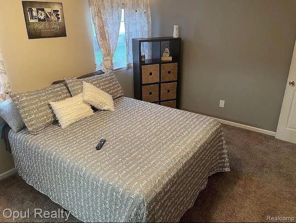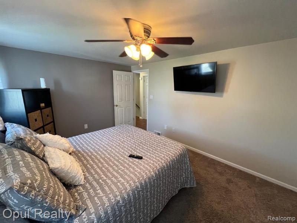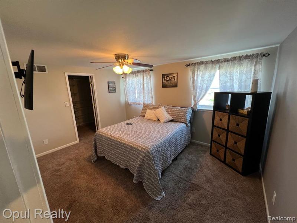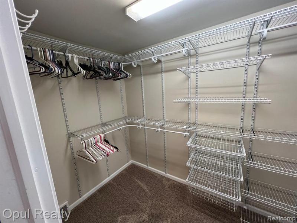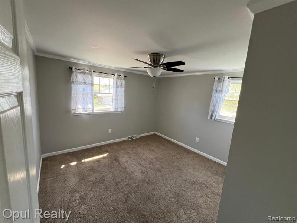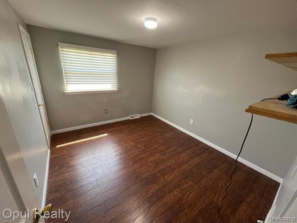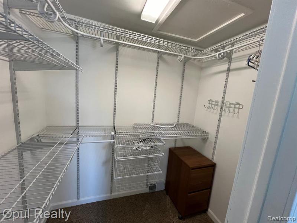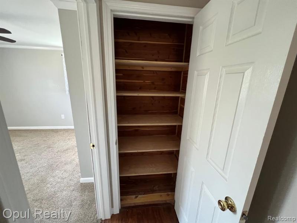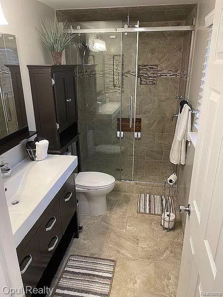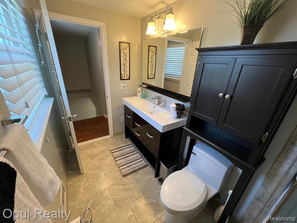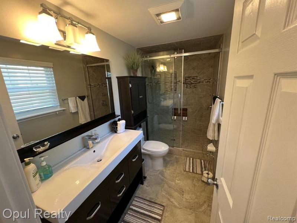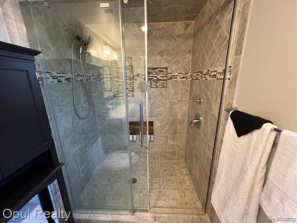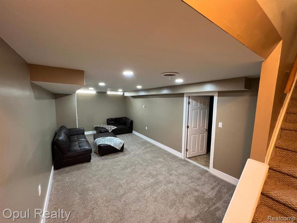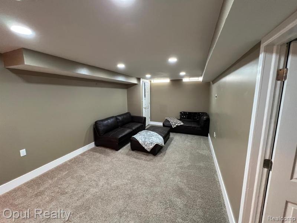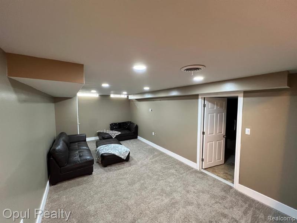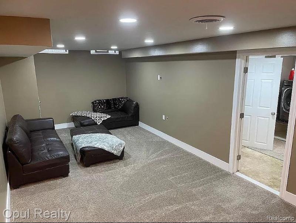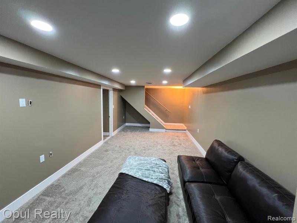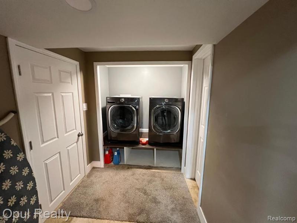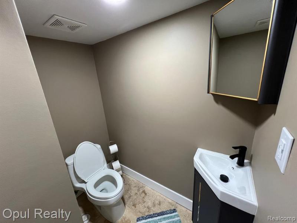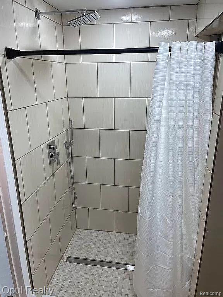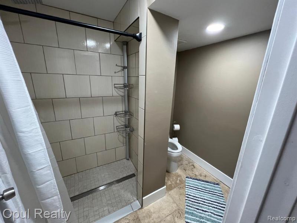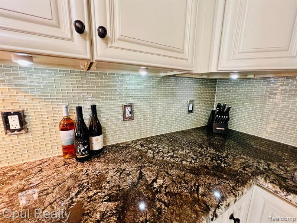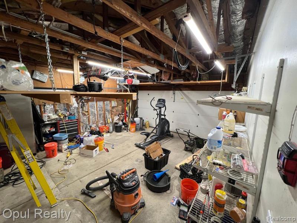For Sale Active
39190 Jamison Street Map / directions
Livonia, MI Learn More About Livonia
48154 Market info
$425,000
Calculate Payment
- 3 Bedrooms
- 2 Full Bath
- 1 Half Bath
- 2,267 SqFt
- MLS# 20240027378
- Photos
- Map
- Satellite
Property Information
- Status
- Active
- Address
- 39190 Jamison Street
- City
- Livonia
- Zip
- 48154
- County
- Wayne
- Township
- Livonia
- Possession
- At Close
- Property Type
- Residential
- Listing Date
- 04/25/2024
- Subdivision
- Tiffany Park Sub No 3
- Total Finished SqFt
- 2,267
- Lower Finished SqFt
- 637
- Above Grade SqFt
- 1,630
- Garage
- 2.5
- Garage Desc.
- Attached
- Water
- Public (Municipal)
- Sewer
- Public Sewer (Sewer-Sanitary)
- Year Built
- 1969
- Architecture
- 2 Story
- Home Style
- Colonial
Taxes
- Summer Taxes
- $1,970
- Winter Taxes
- $1,676
Rooms and Land
- Lavatory2
- 7.00X4.00 1st Floor
- Bath - Primary
- 10.00X5.00 2nd Floor
- Bedroom2
- 11.00X11.00 2nd Floor
- Bedroom3
- 11.00X10.00 2nd Floor
- Bedroom - Primary
- 14.00X11.00 2nd Floor
- Living
- 18.00X11.00 1st Floor
- Family
- 18.00X13.00 1st Floor
- Kitchen
- 18.00X12.00 1st Floor
- Bath2
- 8.00X6.00 Lower Floor
- Basement
- Finished
- Cooling
- Central Air
- Heating
- Forced Air, Natural Gas
- Acreage
- 0.17
- Lot Dimensions
- 65.50 x 110.00
- Appliances
- Dishwasher, Dryer, Free-Standing Gas Range, Free-Standing Refrigerator, Microwave, Range Hood, Refrigerated Under Counter/Drawer, Washer
Features
- Fireplace Desc.
- Family Room
- Exterior Materials
- Brick, Vinyl
- Exterior Features
- Fenced, Pool – Community
Mortgage Calculator
Get Pre-Approved
- Market Statistics
- Property History
- Schools Information
- Local Business
| MLS Number | New Status | Previous Status | Activity Date | New List Price | Previous List Price | Sold Price | DOM |
| 20240027378 | Active | Apr 25 2024 9:36PM | $425,000 | 15 |
Learn More About This Listing
Contact Customer Care
Mon-Fri 9am-9pm Sat/Sun 9am-7pm
248-304-6700
Listing Broker

Listing Courtesy of
Opul Realty
(248) 255-3259
Office Address 1033 Novi Road
THE ACCURACY OF ALL INFORMATION, REGARDLESS OF SOURCE, IS NOT GUARANTEED OR WARRANTED. ALL INFORMATION SHOULD BE INDEPENDENTLY VERIFIED.
Listings last updated: . Some properties that appear for sale on this web site may subsequently have been sold and may no longer be available.
Our Michigan real estate agents can answer all of your questions about 39190 Jamison Street, Livonia MI 48154. Real Estate One, Max Broock Realtors, and J&J Realtors are part of the Real Estate One Family of Companies and dominate the Livonia, Michigan real estate market. To sell or buy a home in Livonia, Michigan, contact our real estate agents as we know the Livonia, Michigan real estate market better than anyone with over 100 years of experience in Livonia, Michigan real estate for sale.
The data relating to real estate for sale on this web site appears in part from the IDX programs of our Multiple Listing Services. Real Estate listings held by brokerage firms other than Real Estate One includes the name and address of the listing broker where available.
IDX information is provided exclusively for consumers personal, non-commercial use and may not be used for any purpose other than to identify prospective properties consumers may be interested in purchasing.
 IDX provided courtesy of Realcomp II Ltd. via Max Broock and Realcomp II Ltd, © 2024 Realcomp II Ltd. Shareholders
IDX provided courtesy of Realcomp II Ltd. via Max Broock and Realcomp II Ltd, © 2024 Realcomp II Ltd. Shareholders
