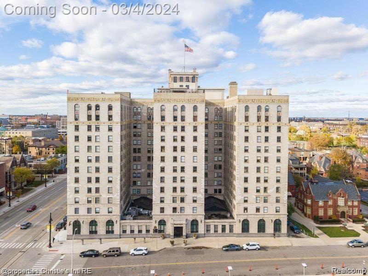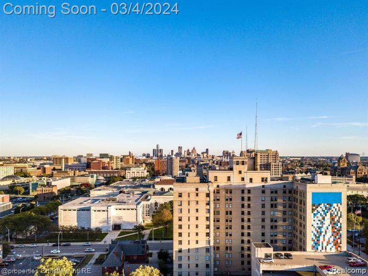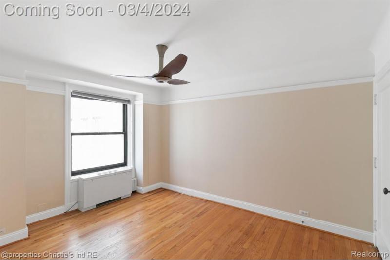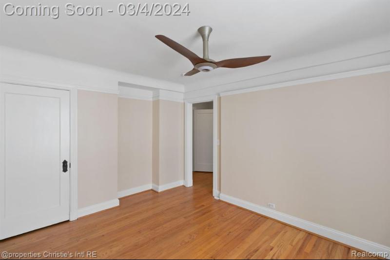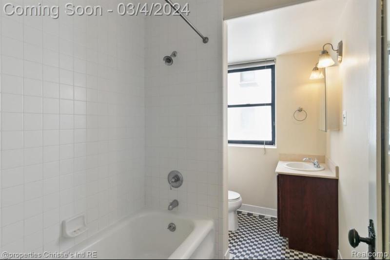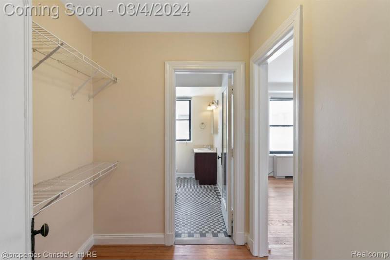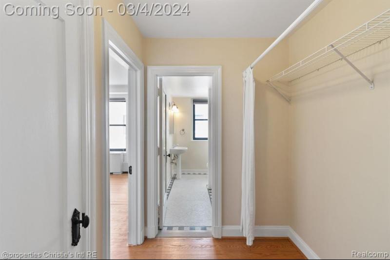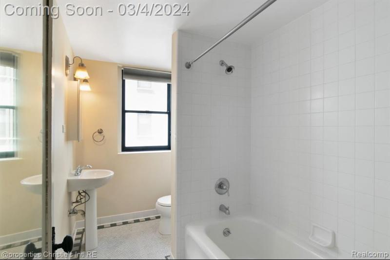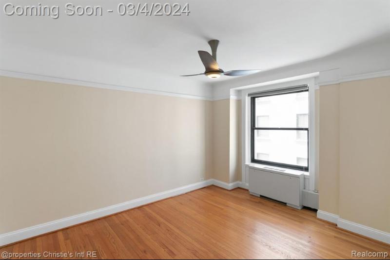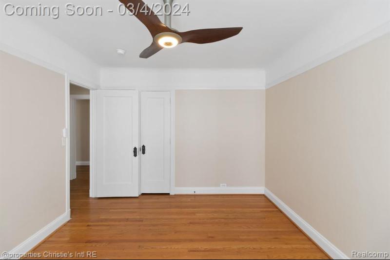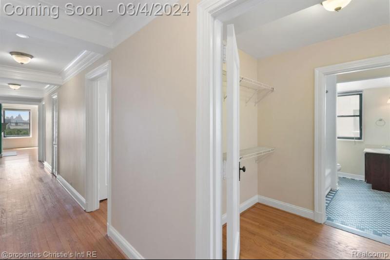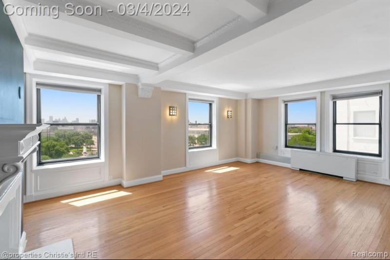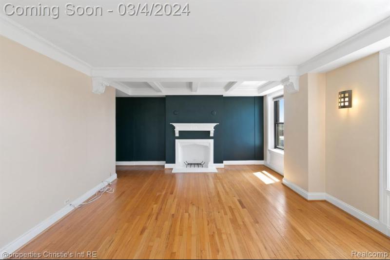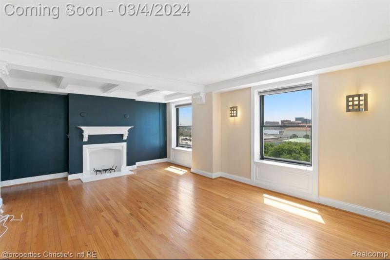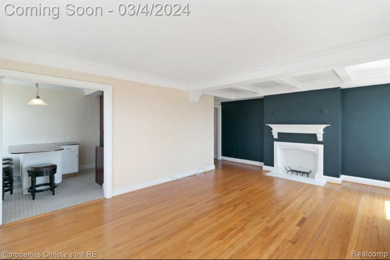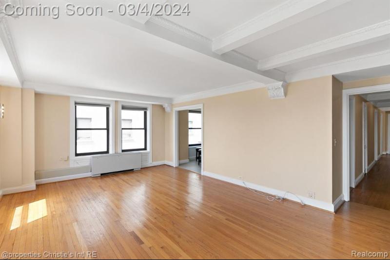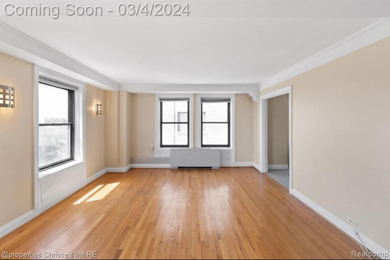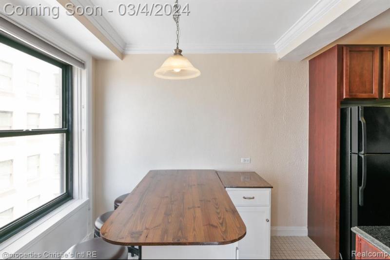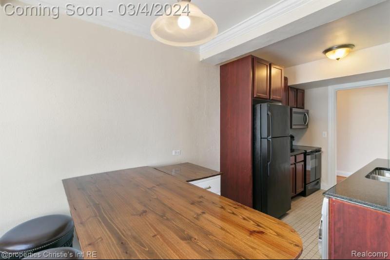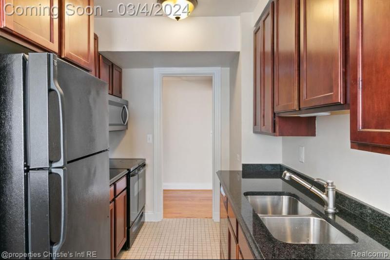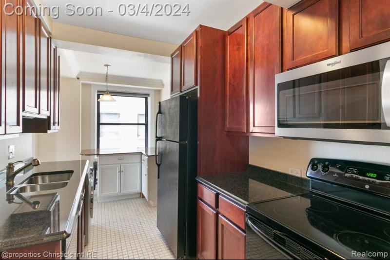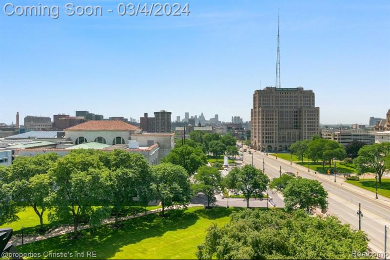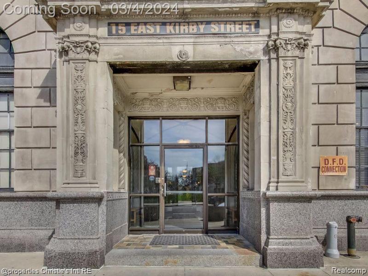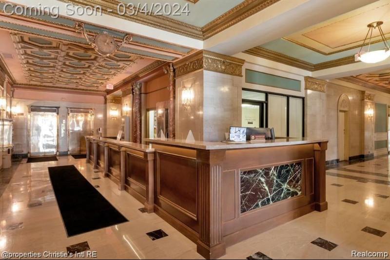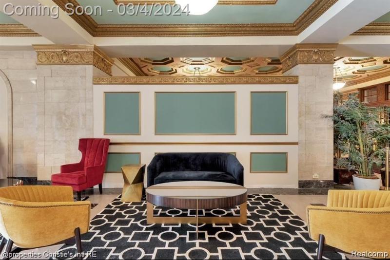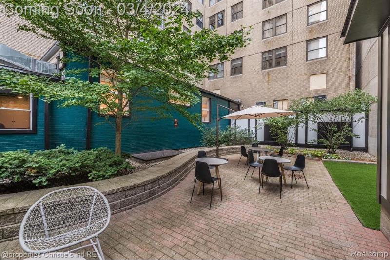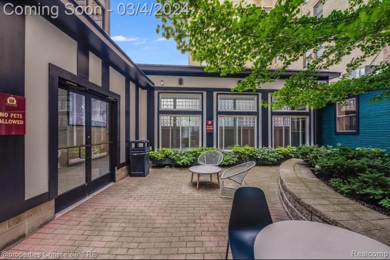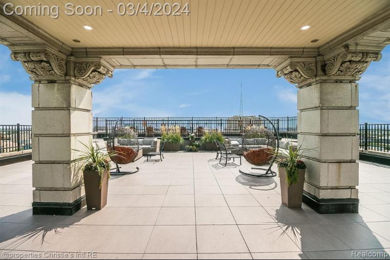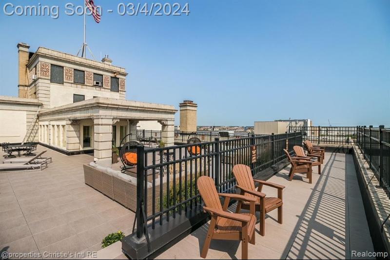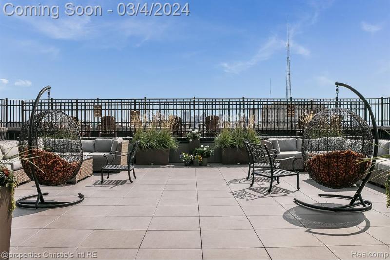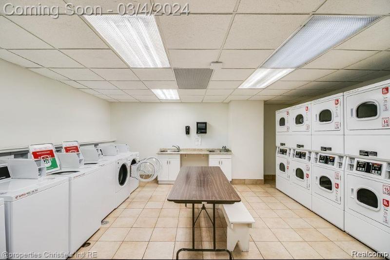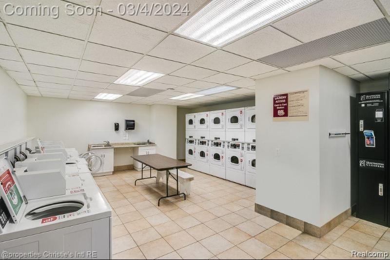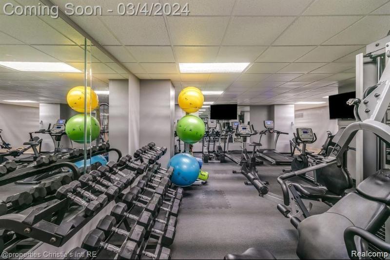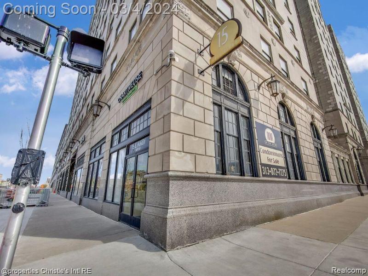For Rent Pending
15 E Kirby Street 811 Map / directions
Detroit, MI Learn More About Detroit
48202 Market info
$2,750
- 2 Bedrooms
- 2 Full Bath
- 1,470 SqFt
- MLS# 20240005589
- Photos
- Map
- Satellite
Property Information
- Status
- Pending
- Address
- 15 E Kirby Street 811
- City
- Detroit
- Zip
- 48202
- County
- Wayne
- Township
- Detroit
- Possession
- At Close
- For Lease/Rent
- Y
- Pets Allowed
- Number Limit
- Property Type
- Condominium
- Listing Date
- 02/27/2024
- Subdivision
- Wayne County Condo Plan No 793 (park Shelton Condo
- Total Finished SqFt
- 1,470
- Above Grade SqFt
- 1,470
- Garage
- 6.0
- Garage Desc.
- 1 Assigned Space, Attached
- Water
- Public (Municipal), Water at Street
- Sewer
- Public Sewer (Sewer-Sanitary), Sewer at Street
- Year Built
- 1926
- Architecture
- 1 Story
- Home Style
- High Rise
- Parking Desc.
- Assigned Spaces, Other
Taxes
- Association Fee
- $980
Rooms and Land
- Living
- 22.00X14.00 1st Floor
- Kitchen
- 8.00X7.00 1st Floor
- Bedroom - Primary
- 16.00X11.00 1st Floor
- Bath2
- 0X0 1st Floor
- Dining
- 7.00X8.00 1st Floor
- Bedroom2
- 15.00X11.00 1st Floor
- Bath3
- 0X0 1st Floor
- Laundry
- 0X0 1st Floor
- Basement
- Common, Partially Finished
- Cooling
- Central Air
- Heating
- Forced Air, Heat Pump, Zoned
Features
- Exterior Materials
- Block/Concrete/Masonry, Brick, Stone
- Exterior Features
- Club House
- Market Statistics
- Property History
- Schools Information
- Local Business
| MLS Number | New Status | Previous Status | Activity Date | New List Price | Previous List Price | Sold Price | DOM |
| 20240012007 | Pending | Active | Apr 11 2024 10:08AM | 44 | |||
| 20240012007 | Active | Coming Soon | Mar 4 2024 2:14AM | 44 | |||
| 20240005589 | Active | Coming Soon | Mar 4 2024 2:13AM | 44 | |||
| 20240012007 | Coming Soon | Feb 27 2024 5:06PM | $399,000 | 44 | |||
| 20240005589 | Coming Soon | Feb 27 2024 4:06PM | $2,750 | 44 | |||
| 20221059803 | Sold | Pending | Jan 17 2023 3:08PM | $2,400 | 62 | ||
| 20221059803 | Pending | Active | Jan 9 2023 1:08PM | 62 | |||
| 20221059803 | Dec 9 2022 11:36AM | $2,400 | $2,500 | 62 | |||
| 20221059803 | Active | Nov 8 2022 4:36PM | $2,500 | 62 |
Learn More About This Listing
Contact Customer Care
Mon-Fri 9am-9pm Sat/Sun 9am-7pm
248-304-6700
Listing Broker

Listing Courtesy of
@properties Christie'S Int'L R.e. Detroit
(313) 230-0510
Office Address 3100 Woodward Ste 2
THE ACCURACY OF ALL INFORMATION, REGARDLESS OF SOURCE, IS NOT GUARANTEED OR WARRANTED. ALL INFORMATION SHOULD BE INDEPENDENTLY VERIFIED.
Listings last updated: . Some properties that appear for sale on this web site may subsequently have been sold and may no longer be available.
Our Michigan real estate agents can answer all of your questions about 15 E Kirby Street 811, Detroit MI 48202. Real Estate One, Max Broock Realtors, and J&J Realtors are part of the Real Estate One Family of Companies and dominate the Detroit, Michigan real estate market. To sell or buy a home in Detroit, Michigan, contact our real estate agents as we know the Detroit, Michigan real estate market better than anyone with over 100 years of experience in Detroit, Michigan real estate for sale.
The data relating to real estate for sale on this web site appears in part from the IDX programs of our Multiple Listing Services. Real Estate listings held by brokerage firms other than Real Estate One includes the name and address of the listing broker where available.
IDX information is provided exclusively for consumers personal, non-commercial use and may not be used for any purpose other than to identify prospective properties consumers may be interested in purchasing.
 IDX provided courtesy of Realcomp II Ltd. via Max Broock and Realcomp II Ltd, © 2024 Realcomp II Ltd. Shareholders
IDX provided courtesy of Realcomp II Ltd. via Max Broock and Realcomp II Ltd, © 2024 Realcomp II Ltd. Shareholders
