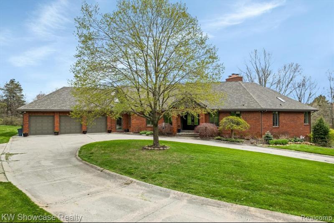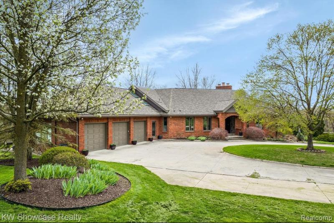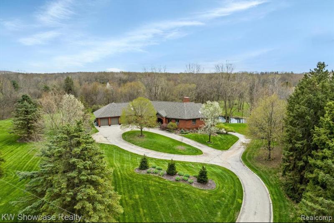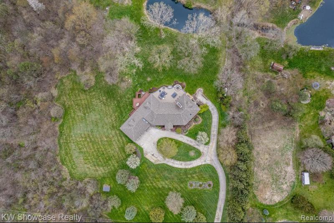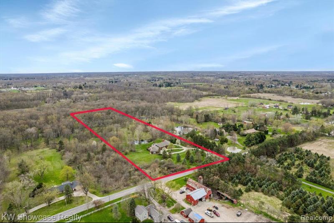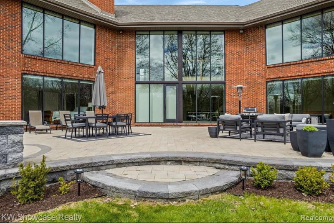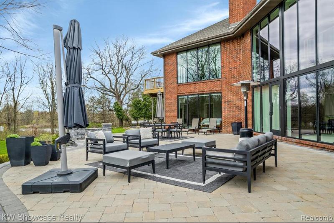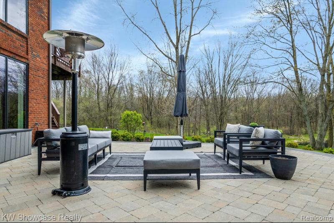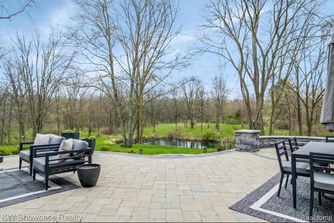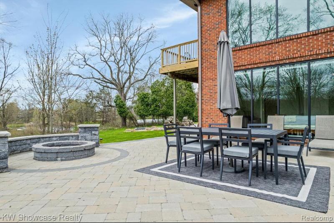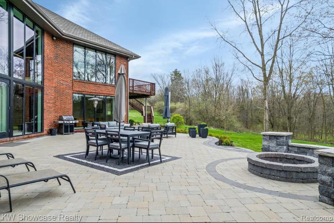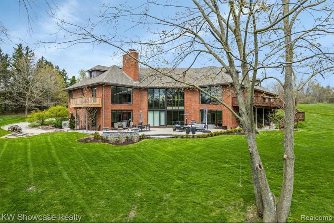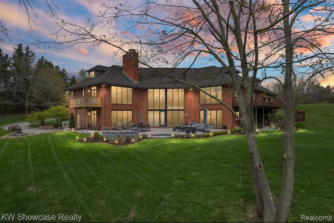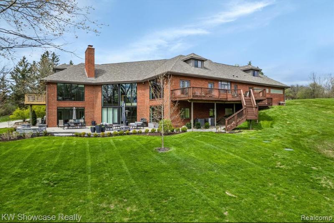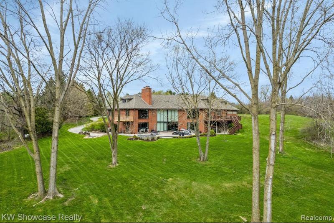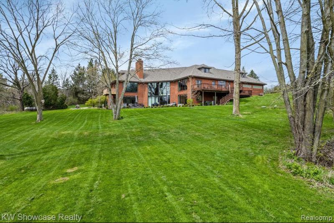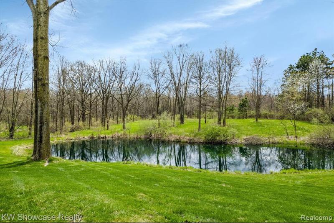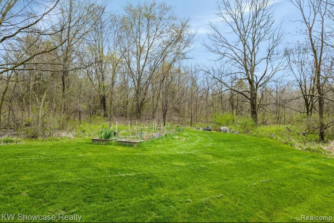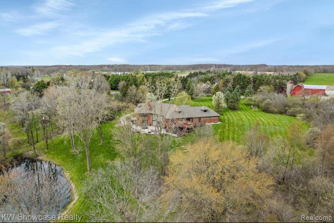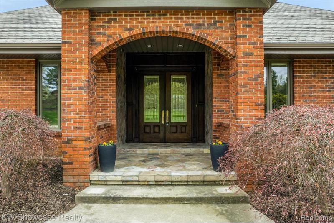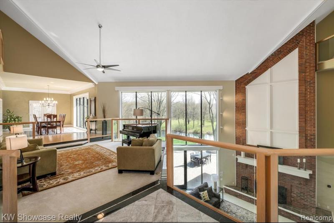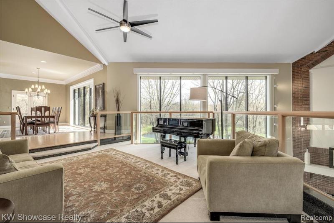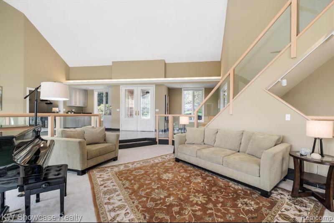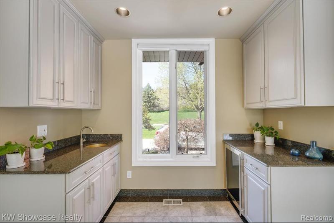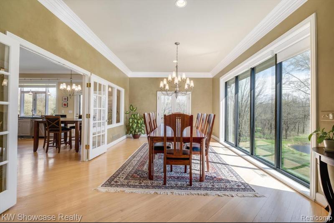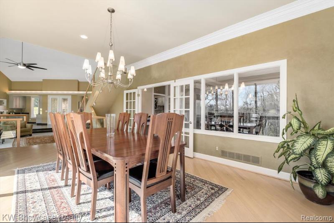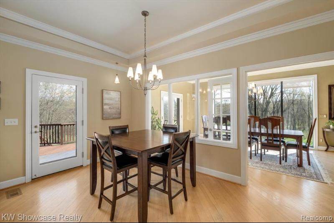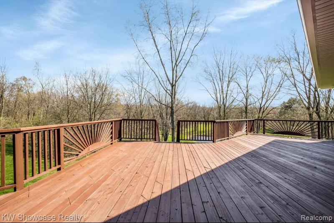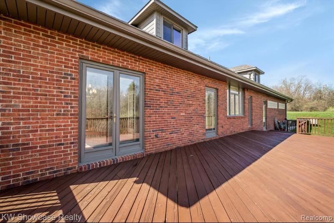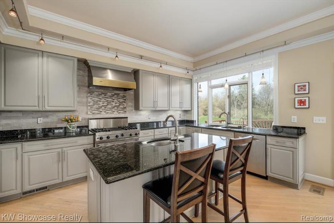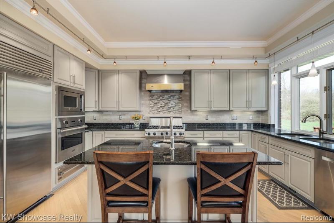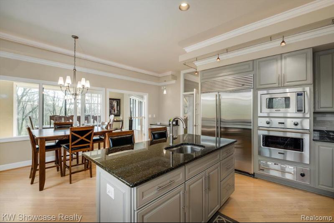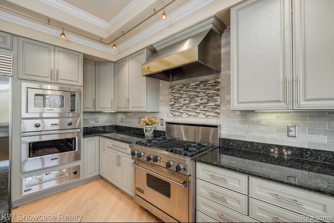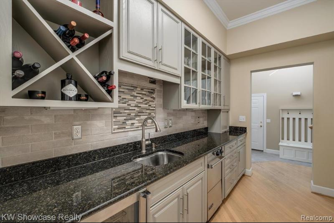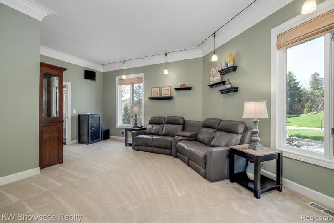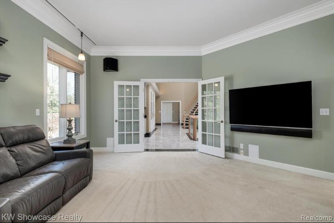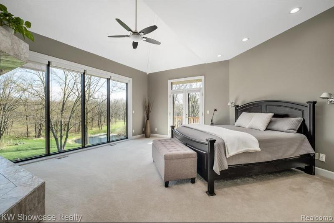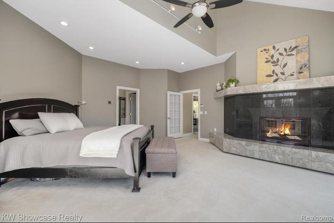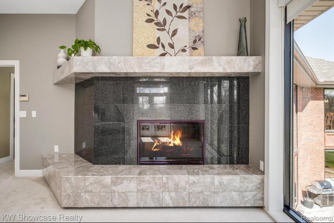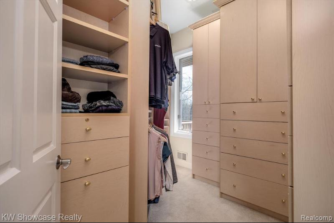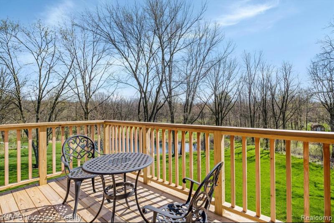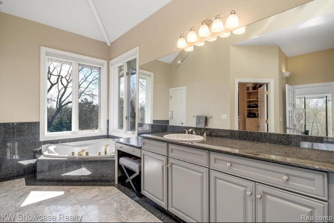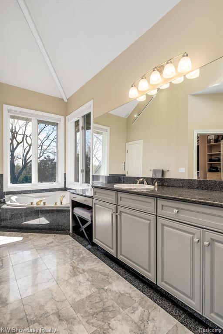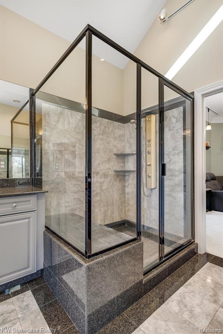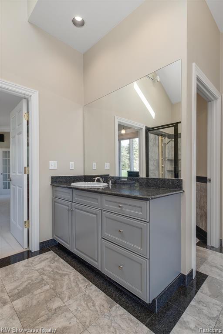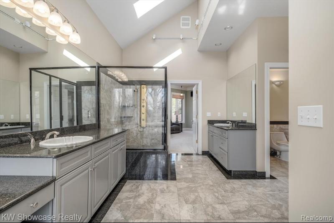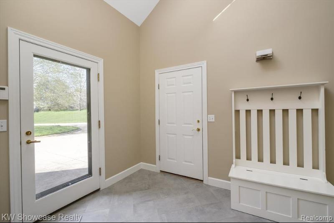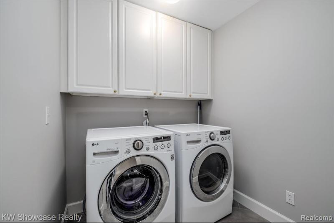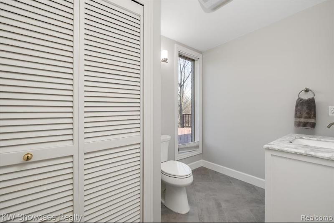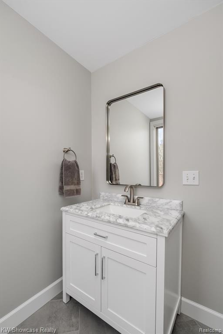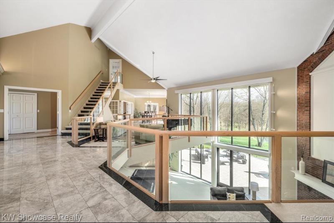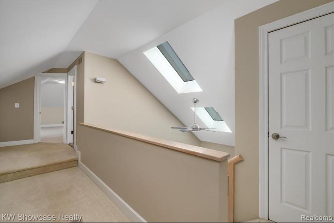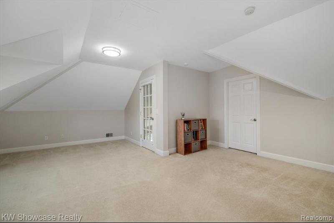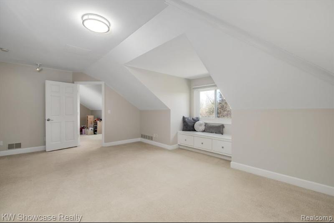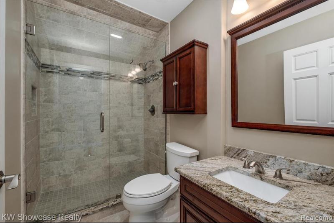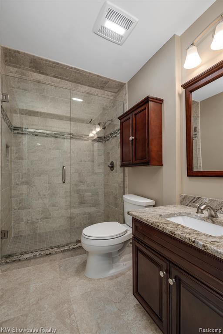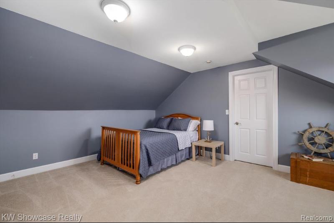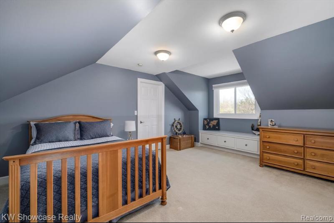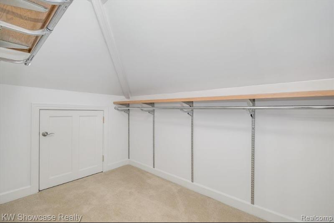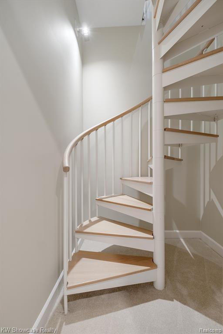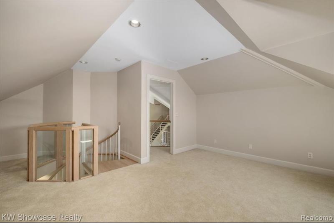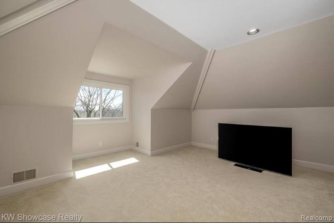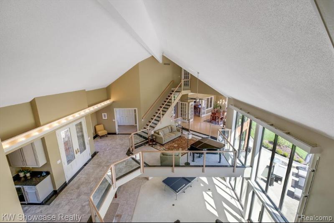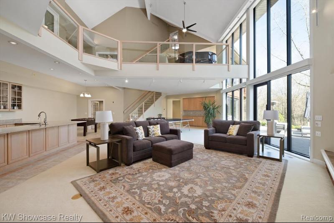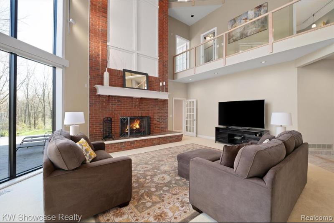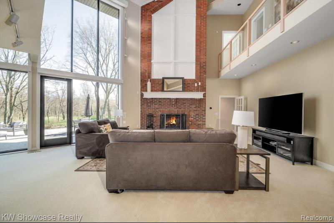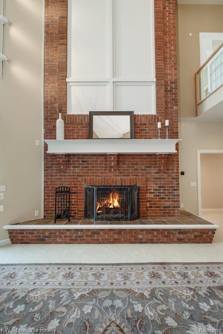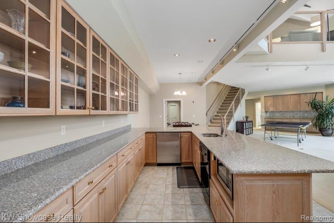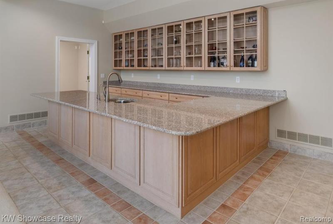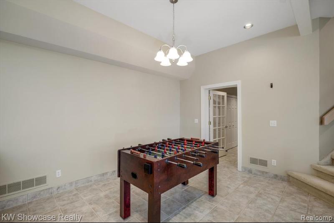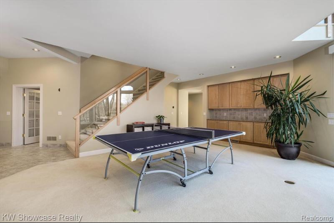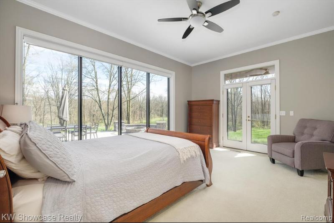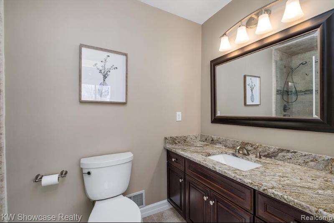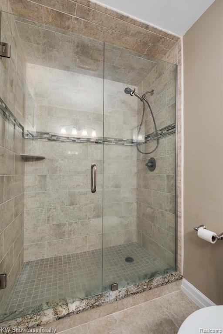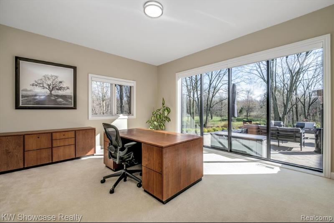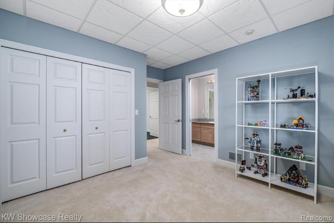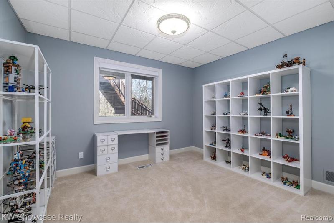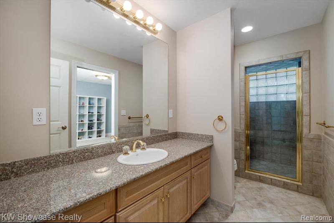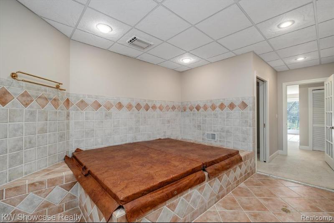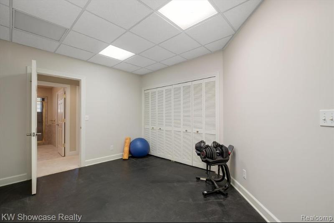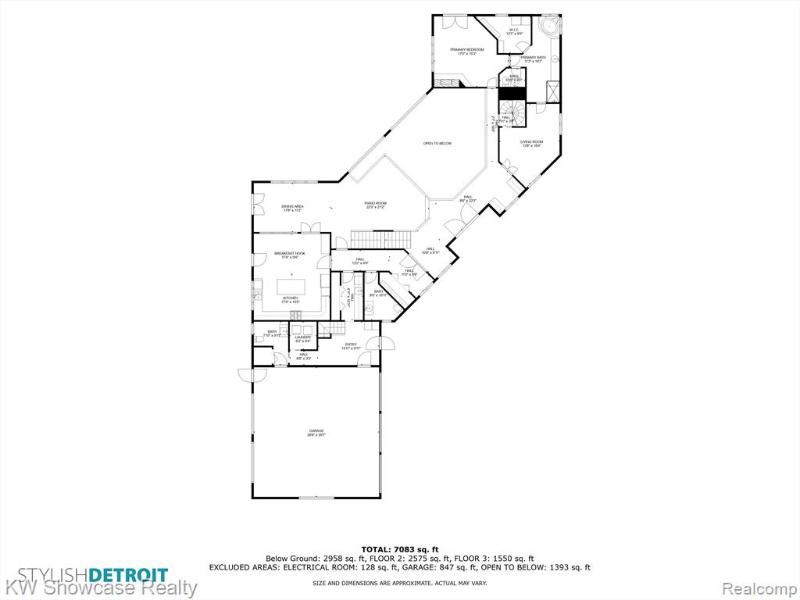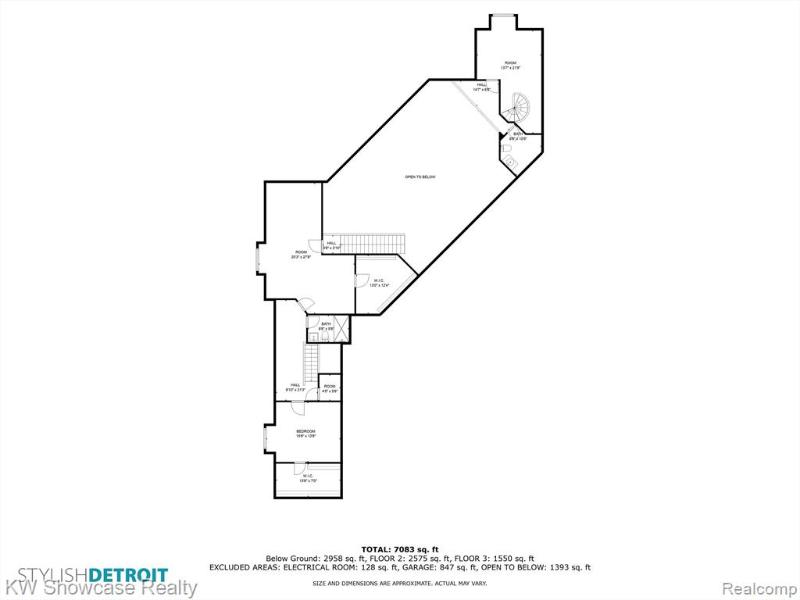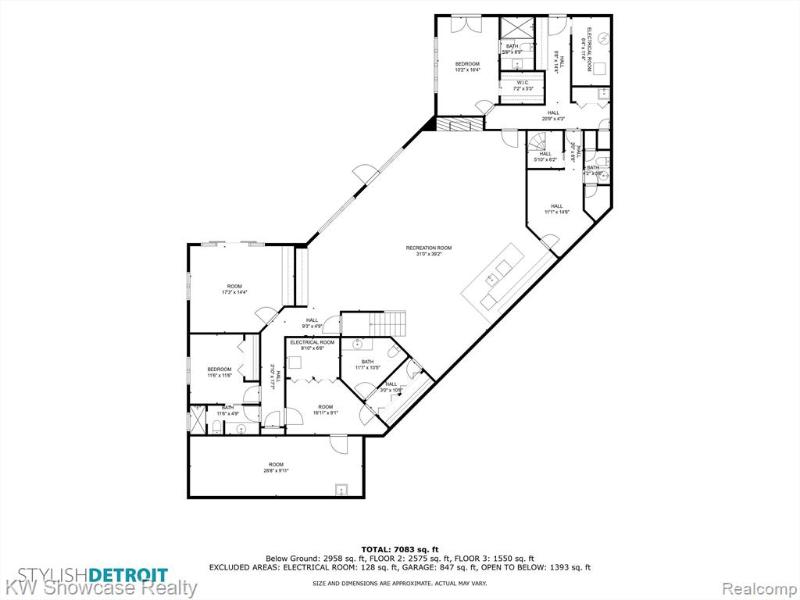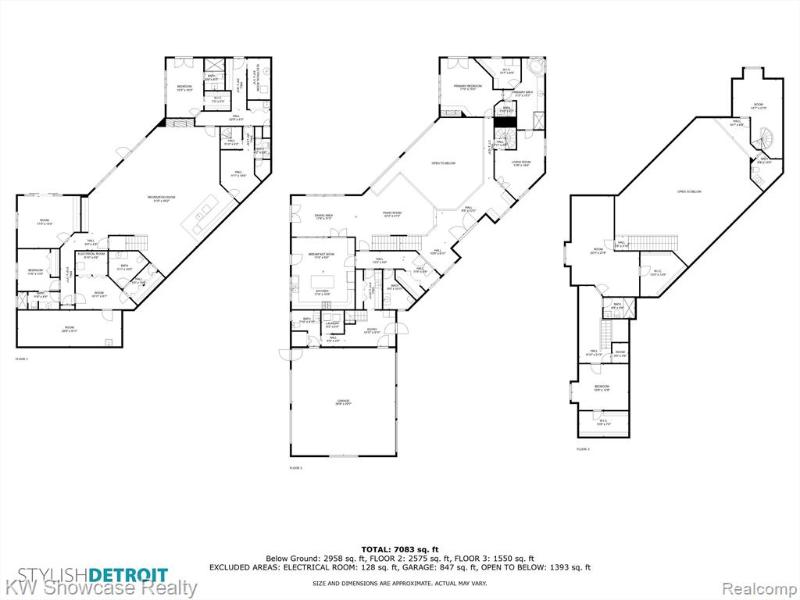$1,300,000
Calculate Payment
- 5 Bedrooms
- 5 Full Bath
- 4 Half Bath
- 9,099 SqFt
- MLS# 20240022067
Property Information
- Status
- Pending
- Address
- 7892 7 Mile Road
- City
- Northville
- Zip
- 48167
- County
- Washtenaw
- Township
- Salem Twp
- Possession
- Close Plus 6-15
- Property Type
- Residential
- Listing Date
- 04/24/2024
- Total Finished SqFt
- 9,099
- Lower Finished SqFt
- 3,758
- Above Grade SqFt
- 5,341
- Garage
- 3.0
- Garage Desc.
- Attached, Direct Access, Door Opener, Electricity, Side Entrance
- Waterfront Desc
- Pond
- Water
- Well (Existing)
- Sewer
- Septic Tank (Existing)
- Year Built
- 1999
- Architecture
- 2 Story
- Home Style
- Contemporary
Taxes
- Summer Taxes
- $11,249
- Winter Taxes
- $1,135
Rooms and Land
- Lavatory2
- 9.00X7.00 2nd Floor
- Bath2
- 9.00X5.00 Lower Floor
- Bath3
- 13.00X6.00 Lower Floor
- Lavatory3
- 10.00X7.00 1st Floor
- Bath - Lav-2
- 10.00X7.00 1st Floor
- Bath - Primary
- 19.00X13.00 1st Floor
- Bath - Lav-3
- 9.00X6.00 Lower Floor
- Bath - Full-2
- 8.00X5.00 2nd Floor
- Bath - Full-3
- 11.00X5.00 Lower Floor
- Family
- 46.00X20.00 Lower Floor
- Dining
- 13.00X9.00 Lower Floor
- Family Room-1
- 23.00X18.00 1st Floor
- Kitchen
- 20.00X12.00 1st Floor
- Family Room-2
- 23.00X18.00 1st Floor
- Dining Room-1
- 28.00X27.00 1st Floor
- Bedroom2
- 15.00X10.00 Lower Floor
- Bedroom3
- 21.00X20.00 Lower Floor
- Bedroom - Primary
- 25.00X23.00 1st Floor
- Bedroom4
- 27.00X21.00 2nd Floor
- Bedroom5
- 21.00X20.00 2nd Floor
- Laundry
- 9.00X9.00 1st Floor
- Flex Room
- 17.00X14.00 Lower Floor
- Rec
- 18.00X15.00 Lower Floor
- Library (Study)
- 23.00X20.00 Lower Floor
- Kitchen-1
- 15.00X9.00 Lower Floor
- Living
- 23.00X20.00 1st Floor
- Basement
- Daylight, Finished, Walkout Access
- Cooling
- Ceiling Fan(s), Central Air
- Heating
- Forced Air, LP Gas/Propane
- Acreage
- 10.0
- Lot Dimensions
- 326x1336
- Appliances
- Bar Fridge, Built-In Electric Oven, Built-In Refrigerator, Convection Oven, Dishwasher, Disposal, Dryer, Exhaust Fan, Free-Standing Gas Range, Ice Maker, Propane Cooktop, Range Hood, Refrigerated Under Counter/Drawer, Self Cleaning Oven, Stainless Steel Appliance(s), Vented Exhaust Fan, Warming Drawer, Washer, Water Purifier Owned, Wine Refrigerator
Features
- Fireplace Desc.
- Basement, Natural, Primary Bedroom
- Interior Features
- 220 Volts, Cable Available, Circuit Breakers, Furnished - No, Humidifier, Security Alarm (owned), Smoke Alarm, Water Softener (owned)
- Exterior Materials
- Brick, Other, Wood
- Exterior Features
- Chimney Cap(s), Lighting, Spa/Hot-tub
Mortgage Calculator
Get Pre-Approved
- Market Statistics
- Property History
- Schools Information
- Local Business
| MLS Number | New Status | Previous Status | Activity Date | New List Price | Previous List Price | Sold Price | DOM |
| 20240022067 | Pending | Active | Apr 27 2024 8:36PM | 3 | |||
| 20240022067 | Active | Coming Soon | Apr 26 2024 2:14AM | 3 | |||
| 20240022067 | Coming Soon | Apr 24 2024 9:42AM | $1,300,000 | 3 |
Learn More About This Listing
Contact Customer Care
Mon-Fri 9am-9pm Sat/Sun 9am-7pm
248-304-6700
Listing Broker

Listing Courtesy of
Kw Showcase Realty
(248) 360-2900
Office Address 2730 Union Lake Road
THE ACCURACY OF ALL INFORMATION, REGARDLESS OF SOURCE, IS NOT GUARANTEED OR WARRANTED. ALL INFORMATION SHOULD BE INDEPENDENTLY VERIFIED.
Listings last updated: . Some properties that appear for sale on this web site may subsequently have been sold and may no longer be available.
Our Michigan real estate agents can answer all of your questions about 7892 7 Mile Road, Northville MI 48167. Real Estate One, Max Broock Realtors, and J&J Realtors are part of the Real Estate One Family of Companies and dominate the Northville, Michigan real estate market. To sell or buy a home in Northville, Michigan, contact our real estate agents as we know the Northville, Michigan real estate market better than anyone with over 100 years of experience in Northville, Michigan real estate for sale.
The data relating to real estate for sale on this web site appears in part from the IDX programs of our Multiple Listing Services. Real Estate listings held by brokerage firms other than Real Estate One includes the name and address of the listing broker where available.
IDX information is provided exclusively for consumers personal, non-commercial use and may not be used for any purpose other than to identify prospective properties consumers may be interested in purchasing.
 IDX provided courtesy of Realcomp II Ltd. via Max Broock and Realcomp II Ltd, © 2024 Realcomp II Ltd. Shareholders
IDX provided courtesy of Realcomp II Ltd. via Max Broock and Realcomp II Ltd, © 2024 Realcomp II Ltd. Shareholders
