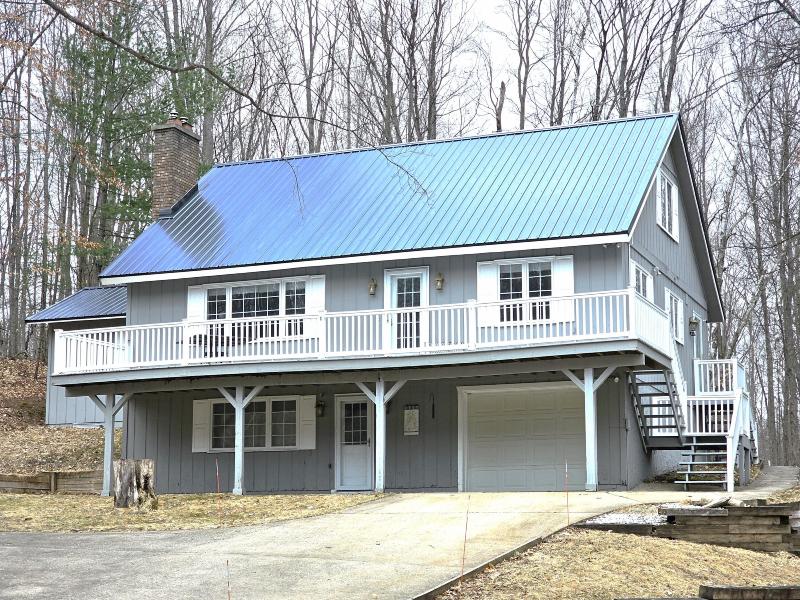- 3 Bedrooms
- 3 Full Bath
- 2,778 SqFt
- MLS# 201827750
Property Information
- Status
- Sold
- Address
- 1174 Cardinal Court
- City
- Gaylord
- Zip
- 49735
- County
- Otsego
- Township
- Otsego Lake
- Possession
- TBD
- Zoning
- PUD
- Property Type
- Residential Lot
- Subdivision
- Michaywe
- Total Finished SqFt
- 2,778
- Above Grade SqFt
- 1,978
- Garage
- 3.0
- Garage Desc.
- Attached/HTD
- Waterfront
- Y
- Waterfront Desc
- Deeded Access
- Body of Water
- Opal Lake
- Water
- Well
- Sewer
- Septic
- Year Built
- 1978
- Home Style
- Ranch
Taxes
- Association Fee
- $$720.
Rooms and Land
- Family
- 15x20 1st Floor
- MasterBedroom
- 15x14 2nd Floor
- Bedroom2
- 12x16 2nd Floor
- Bedroom3
- 10x16 2nd Floor
- Living
- 15x20.6 2nd Floor
- Kitchen
- 11x12 2nd Floor
- Dining
- 10.4x12.4 2nd Floor
- Bath1
- 9x10 2nd Floor
- Bath2
- 9x10 2nd Floor
- Bath3
- 5.4x9 2nd Floor
- Other
- 13.4x24. 1st Floor
- Laundry
- 8x3 2nd Floor
- Basement
- Full, Full-Finished
- Cooling
- Electric, Forced Air, Gas Fireplace/Stove, Mini Split Heat/Cool, Natural Gas
- Heating
- Electric, Forced Air, Gas Fireplace/Stove, Mini Split Heat/Cool, Natural Gas
- Lot Dimensions
- 270x156x223x158.
- Appliances
- Blinds, Ceiling Fan, Cook Top, Dishwasher, Dryer, Refrigerator, Trash Compactor, Washer
Features
- Interior Features
- Doorwall, Egress Windows, Fireplace, Fireplace W / Insert, Gas Fireplace, Hardwood Floors, Security System, Smoke Detector, Split Bdrm Flr Plan, Tile Floor
- Exterior Materials
- Wood
- Exterior Features
- Cable TV, Deck, Extra Garage, Golf Course, Natural, Patio/Porch, Paved Driveways, Workshop
Mortgage Calculator
- Property History
- Schools Information
- Local Business
| MLS Number | New Status | Previous Status | Activity Date | New List Price | Previous List Price | Sold Price | DOM |
| 201827750 | Sold | Pending | Apr 30 2024 5:50PM | $335,000 | 113 | ||
| 201827750 | Pending | Contingency | Apr 28 2024 5:20PM | 113 | |||
| 201827750 | Contingency | Active | Mar 22 2024 6:30PM | 113 | |||
| 201827750 | Mar 14 2024 4:50PM | $335,000 | $338,000 | 113 | |||
| 201827750 | Feb 19 2024 11:50AM | $338,000 | $345,000 | 113 | |||
| 201827750 | Active | Jan 9 2024 10:50AM | $345,000 | 113 | |||
| 325717 | Sold | Contingency | Oct 15 2020 3:50PM | $190,000 | 1 | ||
| 325717 | Contingency | Active | Sep 3 2020 10:20AM | 1 | |||
| 325717 | Active | Sep 1 2020 9:50AM | $189,000 | 1 |
Learn More About This Listing
Real Estate One of Alpena, Houghton, and Higgins Lake
Mon-Fri 9am-9pm Sat/Sun 9am-7pm
248-304-6700
Listing Broker

Listing Courtesy of
Alpine Realty Group-Gaylord
Office Address 845 S Otsego Ave, Suite 2
THE ACCURACY OF ALL INFORMATION, REGARDLESS OF SOURCE, IS NOT GUARANTEED OR WARRANTED. ALL INFORMATION SHOULD BE INDEPENDENTLY VERIFIED.
Listings last updated: . Some properties that appear for sale on this web site may subsequently have been sold and may no longer be available.
Our Michigan real estate agents can answer all of your questions about 1174 Cardinal Court, Gaylord MI 49735. Real Estate One, Max Broock Realtors, and J&J Realtors are part of the Real Estate One Family of Companies and dominate the Gaylord, Michigan real estate market. To sell or buy a home in Gaylord, Michigan, contact our real estate agents as we know the Gaylord, Michigan real estate market better than anyone with over 100 years of experience in Gaylord, Michigan real estate for sale.
The data relating to real estate for sale on this web site appears in part from the IDX programs of our Multiple Listing Services. Real Estate listings held by brokerage firms other than Real Estate One includes the name and address of the listing broker where available.
IDX information is provided exclusively for consumers personal, non-commercial use and may not be used for any purpose other than to identify prospective properties consumers may be interested in purchasing.
 The data relating to real estate one this web site comes in part from the Internet Data Exchange Program of the Water Wonderland MLS (WWLX). Real Estate listings held by brokerage firms other than Real Estate One are marked with the WWLX logo and the detailed information about said listing includes the listing office. Water Wonderland MLS, Inc. © All rights reserved.
The data relating to real estate one this web site comes in part from the Internet Data Exchange Program of the Water Wonderland MLS (WWLX). Real Estate listings held by brokerage firms other than Real Estate One are marked with the WWLX logo and the detailed information about said listing includes the listing office. Water Wonderland MLS, Inc. © All rights reserved.
