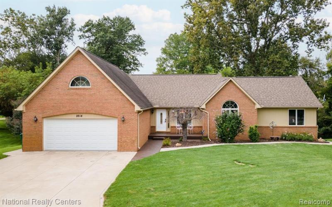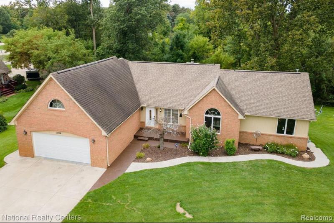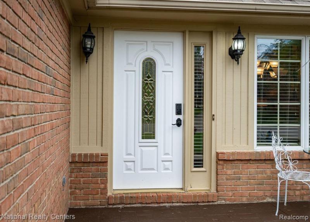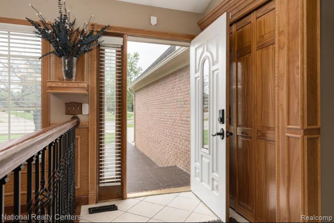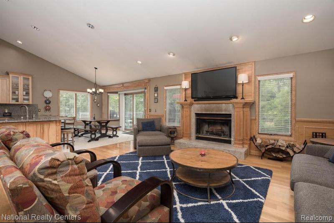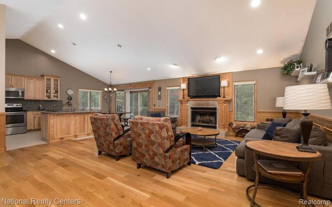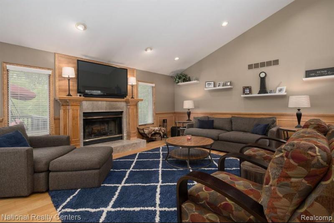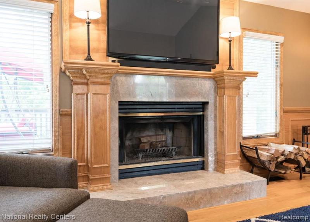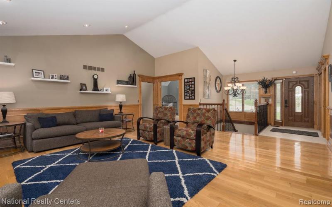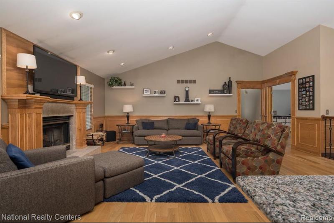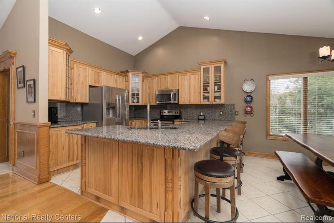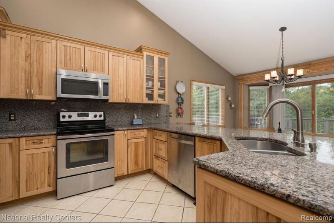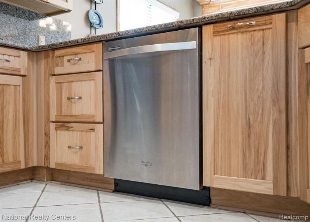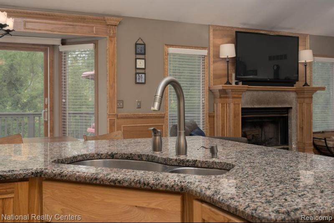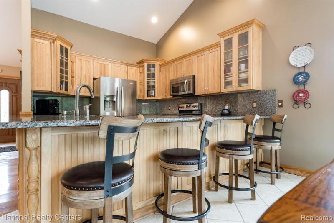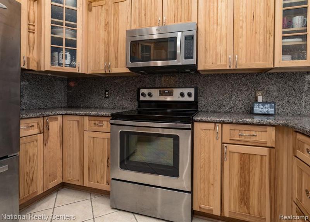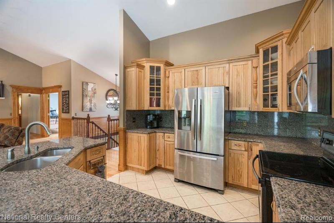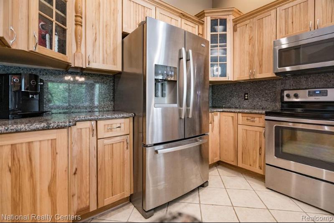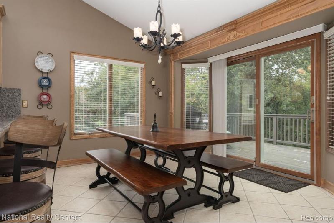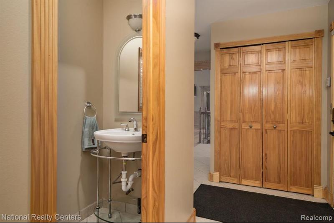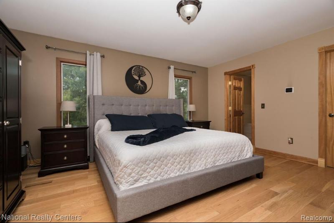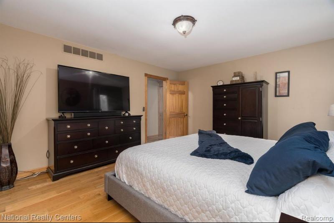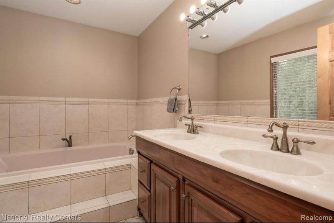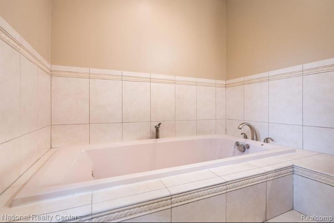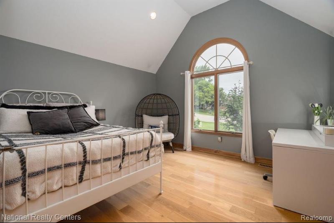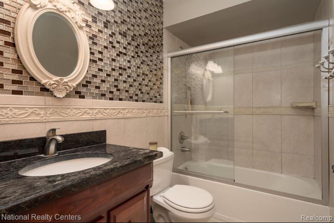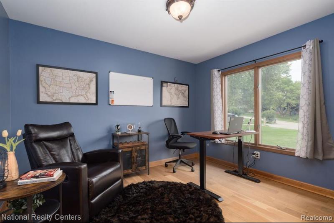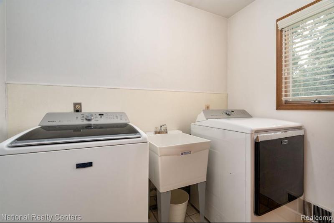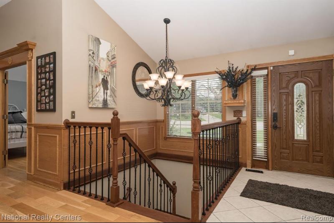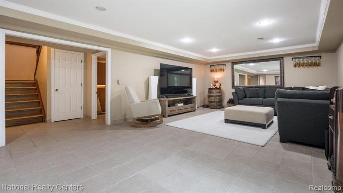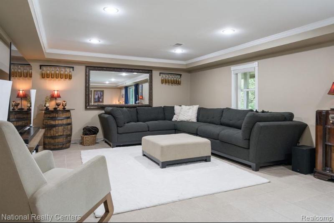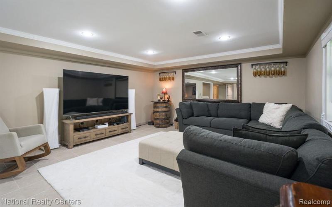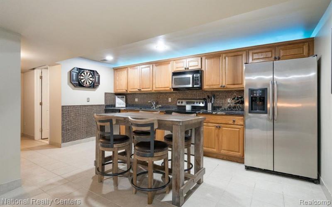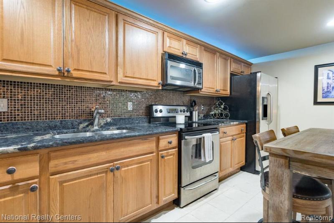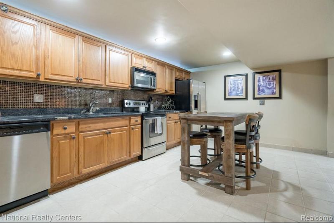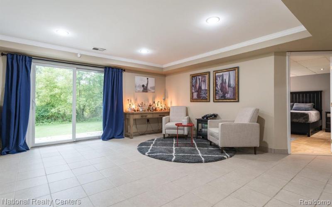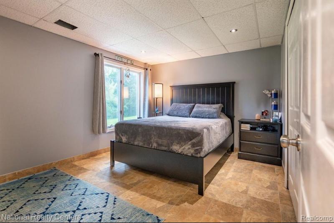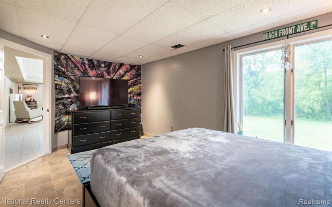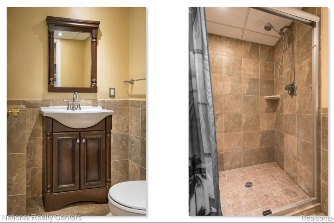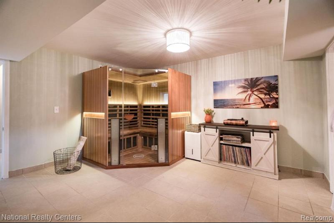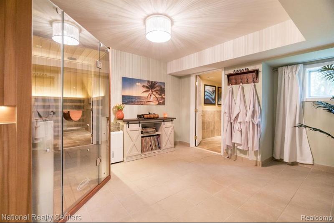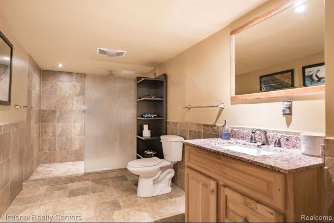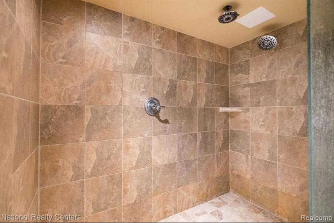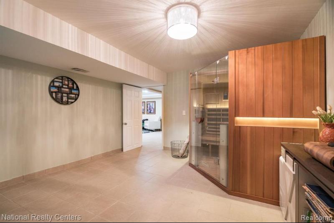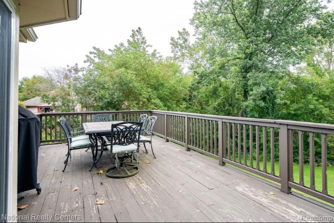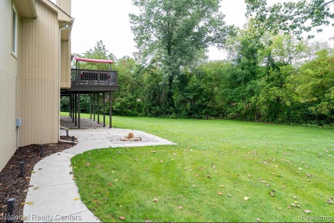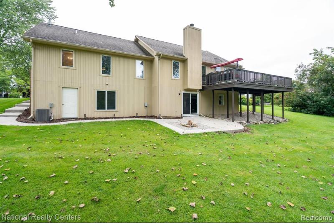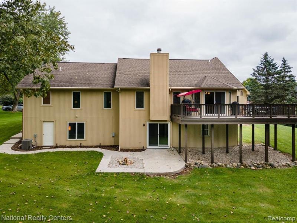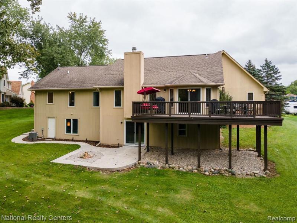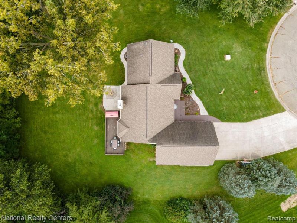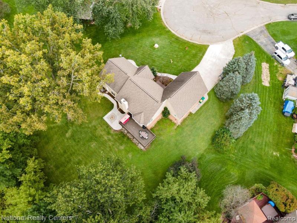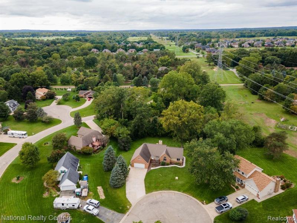For Sale Pending
2814 Grouse Lane Map / directions
Rochester, MI Learn More About Rochester
48306 Market info
$525,000
Calculate Payment
- 5 Bedrooms
- 4 Full Bath
- 1 Half Bath
- 3,359 SqFt
- MLS# 20240021512
Property Information
- Status
- Pending
- Address
- 2814 Grouse Lane
- City
- Rochester
- Zip
- 48306
- County
- Oakland
- Township
- Oakland Twp
- Possession
- Negotiable
- Property Type
- Residential
- Listing Date
- 04/07/2024
- Subdivision
- Knorrwood Knolls
- Total Finished SqFt
- 3,359
- Lower Finished SqFt
- 1,500
- Above Grade SqFt
- 1,859
- Garage
- 2.0
- Garage Desc.
- Attached, Direct Access, Door Opener, Electricity
- Water
- Community
- Sewer
- Septic Tank (Existing)
- Year Built
- 1988
- Architecture
- 1 Story
- Home Style
- Ranch
Taxes
- Summer Taxes
- $2,997
- Winter Taxes
- $1,663
Rooms and Land
- Bath2
- 5.00X8.00 1st Floor
- Lavatory2
- 8.00X3.00 1st Floor
- Bath - Primary
- 7.00X10.00 1st Floor
- Bedroom2
- 12.00X13.00 1st Floor
- Bedroom3
- 11.00X10.00 1st Floor
- Bedroom - Primary
- 16.00X13.00 1st Floor
- Kitchen
- 12.00X23.00 1st Floor
- GreatRoom
- 20.00X21.00 1st Floor
- Family
- 15.00X31.00 Lower Floor
- Bath3
- 8.00X6.00 Lower Floor
- Bath - Full-2
- 7.00X15.00 Lower Floor
- Bedroom4
- 11.00X16.00 Lower Floor
- Laundry
- 8.00X8.00 1st Floor
- Kitchen-1
- 16.00X10.00 Lower Floor
- Bedroom5
- 13.00X16.00 Lower Floor
- Basement
- Finished, Walkout Access
- Cooling
- Central Air
- Heating
- Forced Air, Natural Gas
- Acreage
- 0.43
- Lot Dimensions
- 98x181x193x146
- Appliances
- Dishwasher, Disposal, Dryer, Free-Standing Electric Range, Free-Standing Refrigerator, Microwave, Washer
Features
- Fireplace Desc.
- Great Room, Natural
- Interior Features
- High Spd Internet Avail, Humidifier, Security Alarm (owned)
- Exterior Materials
- Brick, Wood
- Exterior Features
- Lighting
Mortgage Calculator
Get Pre-Approved
- Market Statistics
- Property History
- Schools Information
- Local Business
| MLS Number | New Status | Previous Status | Activity Date | New List Price | Previous List Price | Sold Price | DOM |
| 20240021512 | Pending | Active | Apr 14 2024 4:36PM | 7 | |||
| 20240021512 | Active | Coming Soon | Apr 12 2024 2:14AM | 7 | |||
| 20240021512 | Coming Soon | Apr 7 2024 10:36AM | $525,000 | 7 |
Learn More About This Listing
Contact Customer Care
Mon-Fri 9am-9pm Sat/Sun 9am-7pm
248-304-6700
Listing Broker

Listing Courtesy of
National Realty Centers, Inc
(248) 971-1010
Office Address 6510 Town Center
THE ACCURACY OF ALL INFORMATION, REGARDLESS OF SOURCE, IS NOT GUARANTEED OR WARRANTED. ALL INFORMATION SHOULD BE INDEPENDENTLY VERIFIED.
Listings last updated: . Some properties that appear for sale on this web site may subsequently have been sold and may no longer be available.
Our Michigan real estate agents can answer all of your questions about 2814 Grouse Lane, Rochester MI 48306. Real Estate One, Max Broock Realtors, and J&J Realtors are part of the Real Estate One Family of Companies and dominate the Rochester, Michigan real estate market. To sell or buy a home in Rochester, Michigan, contact our real estate agents as we know the Rochester, Michigan real estate market better than anyone with over 100 years of experience in Rochester, Michigan real estate for sale.
The data relating to real estate for sale on this web site appears in part from the IDX programs of our Multiple Listing Services. Real Estate listings held by brokerage firms other than Real Estate One includes the name and address of the listing broker where available.
IDX information is provided exclusively for consumers personal, non-commercial use and may not be used for any purpose other than to identify prospective properties consumers may be interested in purchasing.
 IDX provided courtesy of Realcomp II Ltd. via Max Broock and Realcomp II Ltd, © 2024 Realcomp II Ltd. Shareholders
IDX provided courtesy of Realcomp II Ltd. via Max Broock and Realcomp II Ltd, © 2024 Realcomp II Ltd. Shareholders
