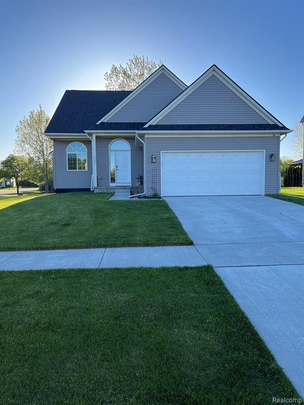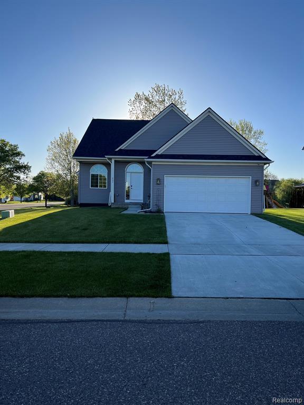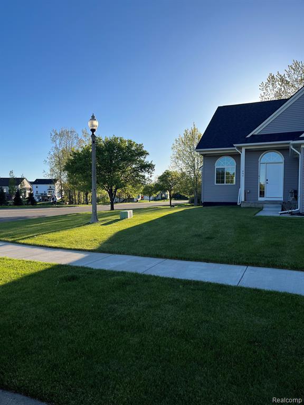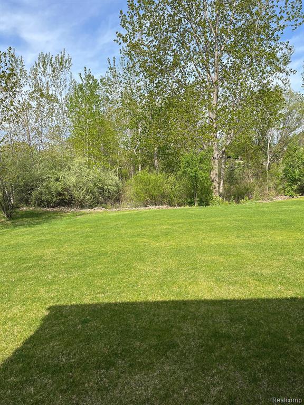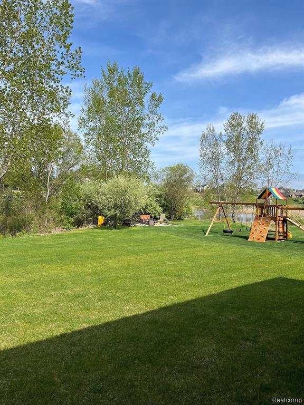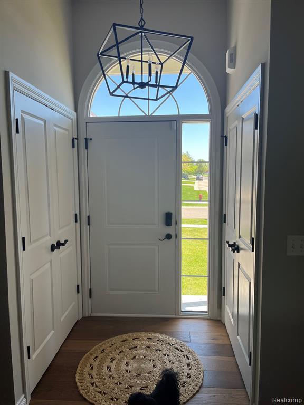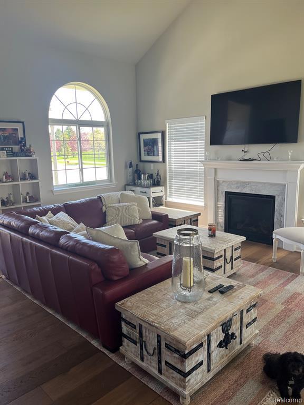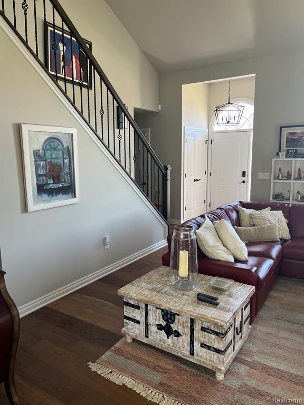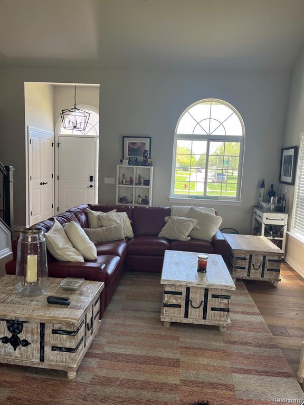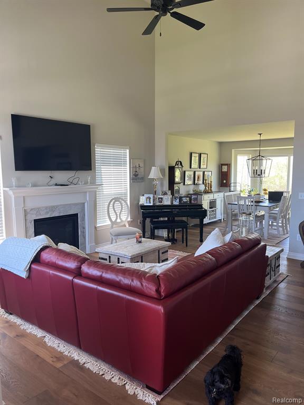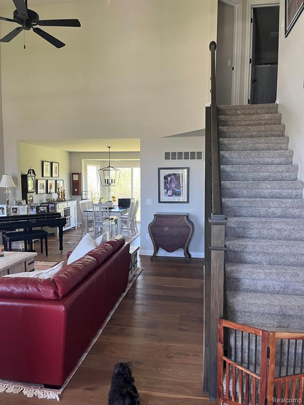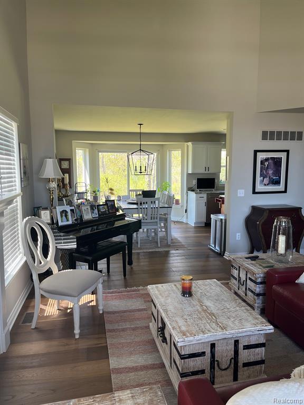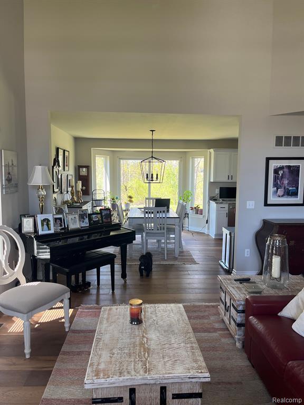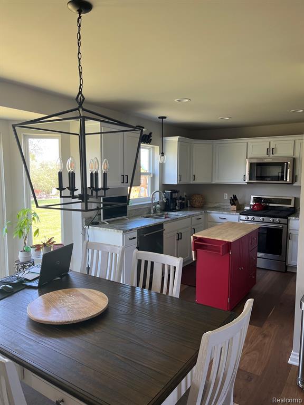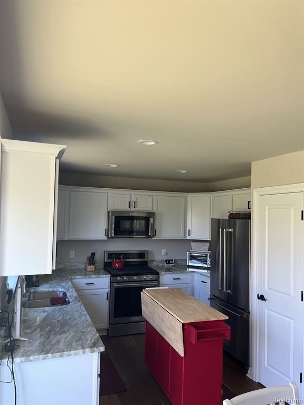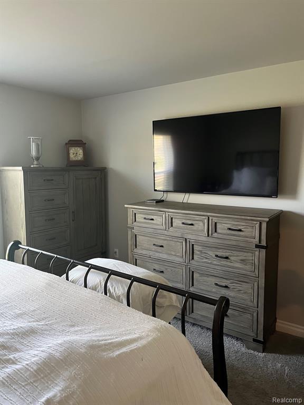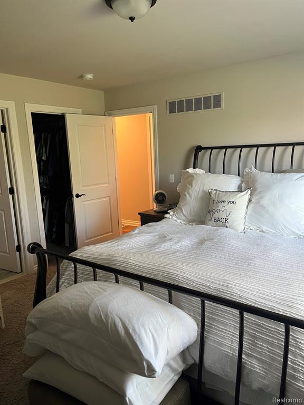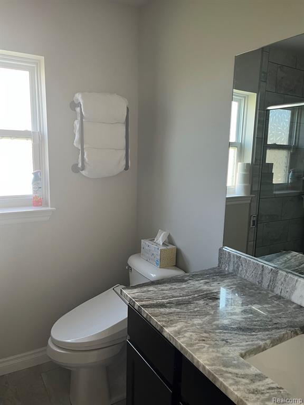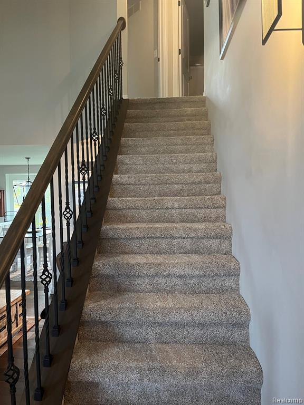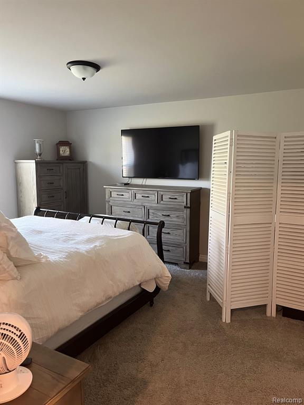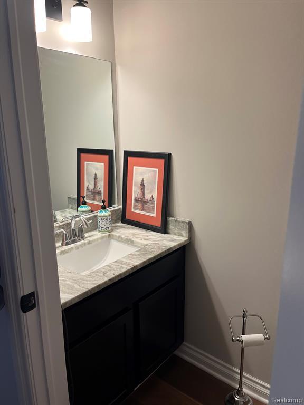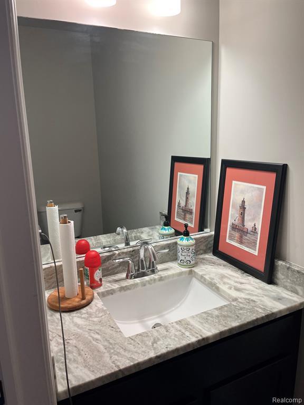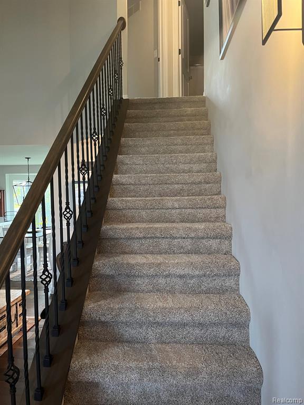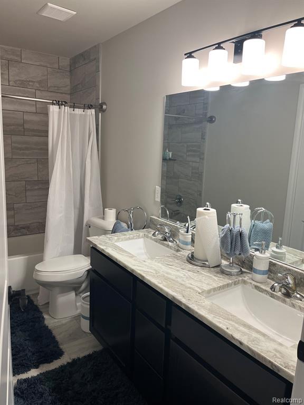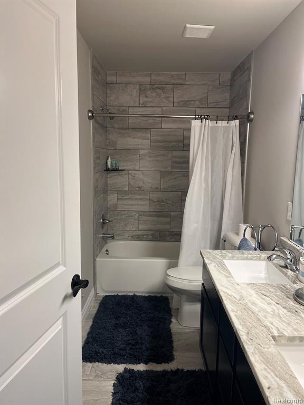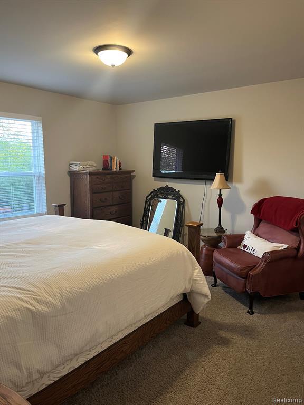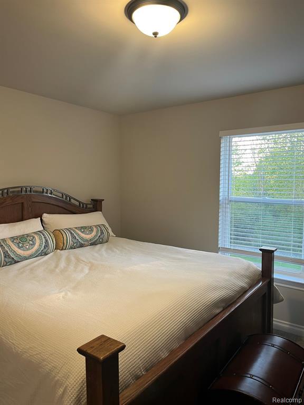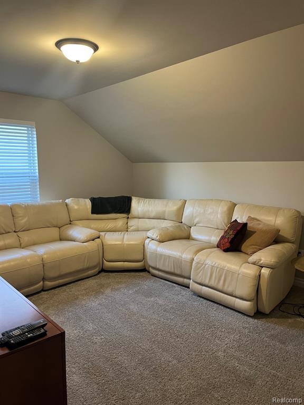- 4 Bedrooms
- 2 Full Bath
- 1 Half Bath
- 1,850 SqFt
- MLS# 20240023435
- Photos
- Map
- Satellite
Property Information
- Status
- Active
- Address
- 990 Cross Street
- City
- Oxford
- Zip
- 48371
- County
- Oakland
- Township
- Oxford Twp
- Possession
- See Remarks
- Price Reduction
- ($14,100) on 05/13/2024
- Property Type
- Residential
- Listing Date
- 05/07/2024
- Subdivision
- Bay Village Of Waterstone Occpn 1392
- Total Finished SqFt
- 1,850
- Above Grade SqFt
- 1,850
- Garage
- 2.0
- Garage Desc.
- Attached
- Water
- Community
- Sewer
- Public Sewer (Sewer-Sanitary)
- Year Built
- 2021
- Architecture
- 1 1/2 Story
- Home Style
- Country French
Taxes
- Summer Taxes
- $3,848
- Winter Taxes
- $992
- Association Fee
- $550
Rooms and Land
- Lavatory2
- 3.00X7.00 1st Floor
- Bath2
- 7.00X8.00 1st Floor
- Bedroom - Primary
- 13.00X14.00 1st Floor
- Breakfast
- 12.00X10.00 1st Floor
- Kitchen
- 10.00X10.00 1st Floor
- GreatRoom
- 14.00X18.00 1st Floor
- Bedroom2
- 16.00X10.00 2nd Floor
- Bath3
- 5.00X11.00 2nd Floor
- Bedroom3
- 11.00X14.00 2nd Floor
- Laundry
- 6.00X6.00 1st Floor
- Bedroom4
- 12.00X10.00 2nd Floor
- Basement
- Daylight, Unfinished
- Cooling
- Central Air
- Heating
- Forced Air, Natural Gas
- Acreage
- 0.24
- Lot Dimensions
- 78x130x85x130
- Appliances
- Convection Oven, Dishwasher, Free-Standing Gas Range, Microwave, Stainless Steel Appliance(s)
Features
- Fireplace Desc.
- Electric, Living Room
- Interior Features
- Furnished - Negotiable
- Exterior Materials
- Vinyl
Mortgage Calculator
Get Pre-Approved
- Property History
| MLS Number | New Status | Previous Status | Activity Date | New List Price | Previous List Price | Sold Price | DOM |
| 20240023435 | May 13 2024 9:36AM | $455,900 | $470,000 | 12 | |||
| 20240023435 | Active | May 7 2024 12:05PM | $470,000 | 12 |
Learn More About This Listing
Contact Customer Care
Mon-Fri 9am-9pm Sat/Sun 9am-7pm
248-304-6700
Listing Broker

Listing Courtesy of
Great Lakes Real Estate Agency Llc
(248) 783-6616
Office Address 330 Stratford Lane
THE ACCURACY OF ALL INFORMATION, REGARDLESS OF SOURCE, IS NOT GUARANTEED OR WARRANTED. ALL INFORMATION SHOULD BE INDEPENDENTLY VERIFIED.
Listings last updated: . Some properties that appear for sale on this web site may subsequently have been sold and may no longer be available.
Our Michigan real estate agents can answer all of your questions about 990 Cross Street, Oxford MI 48371. Real Estate One, Max Broock Realtors, and J&J Realtors are part of the Real Estate One Family of Companies and dominate the Oxford, Michigan real estate market. To sell or buy a home in Oxford, Michigan, contact our real estate agents as we know the Oxford, Michigan real estate market better than anyone with over 100 years of experience in Oxford, Michigan real estate for sale.
The data relating to real estate for sale on this web site appears in part from the IDX programs of our Multiple Listing Services. Real Estate listings held by brokerage firms other than Real Estate One includes the name and address of the listing broker where available.
IDX information is provided exclusively for consumers personal, non-commercial use and may not be used for any purpose other than to identify prospective properties consumers may be interested in purchasing.
 IDX provided courtesy of Realcomp II Ltd. via Max Broock and Realcomp II Ltd, © 2024 Realcomp II Ltd. Shareholders
IDX provided courtesy of Realcomp II Ltd. via Max Broock and Realcomp II Ltd, © 2024 Realcomp II Ltd. Shareholders
