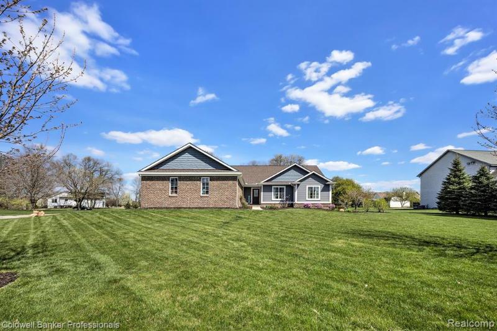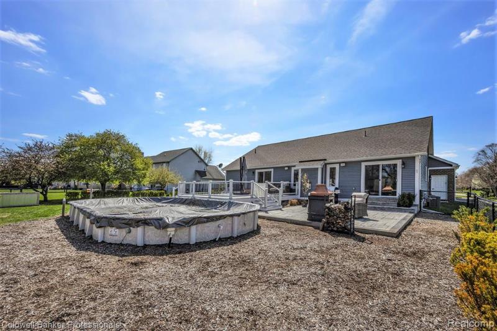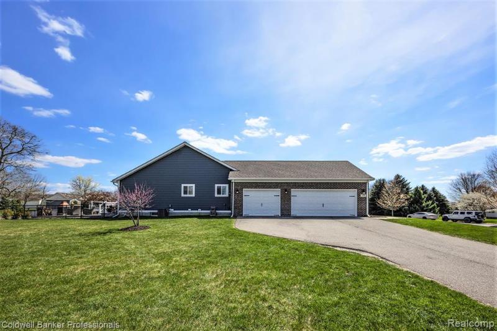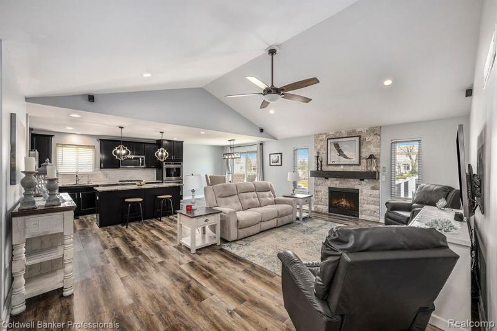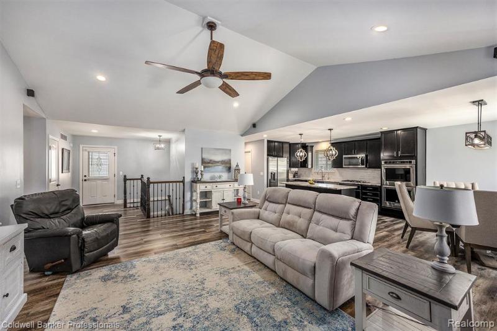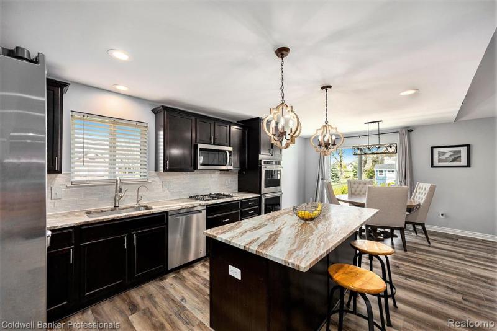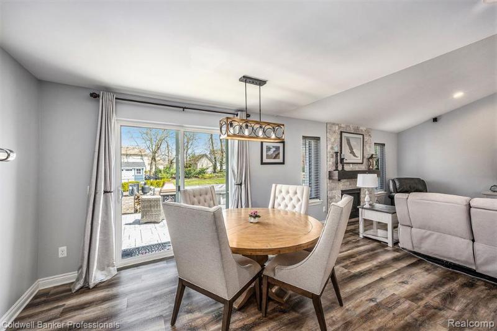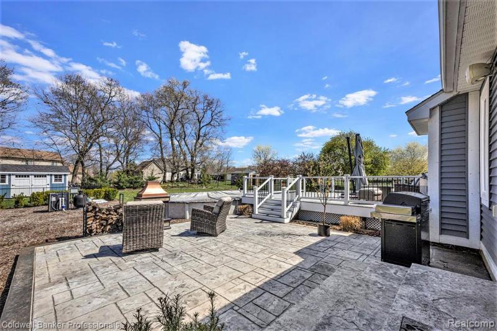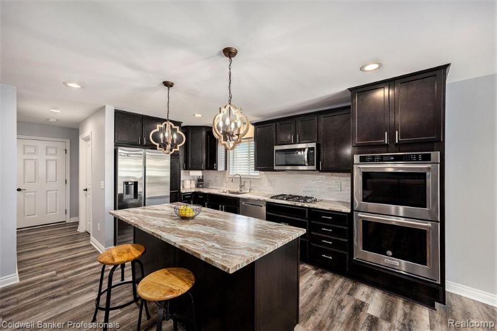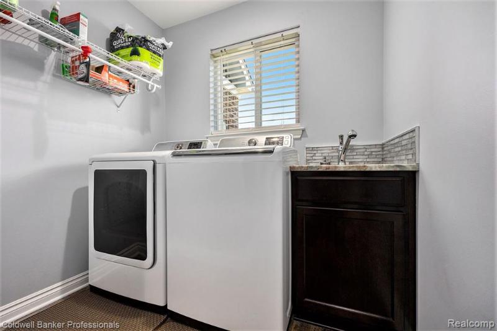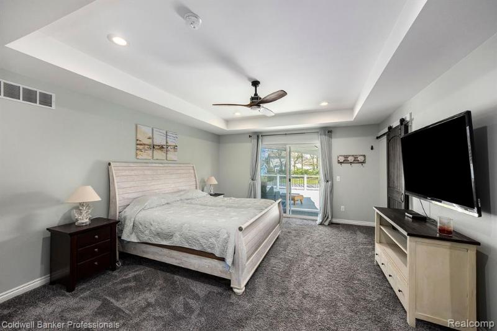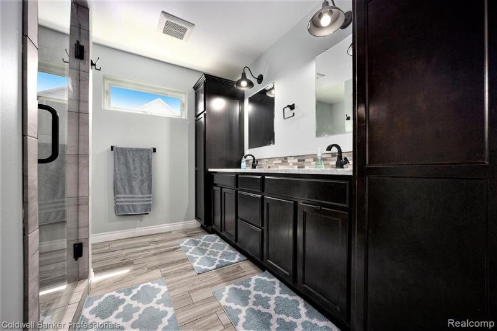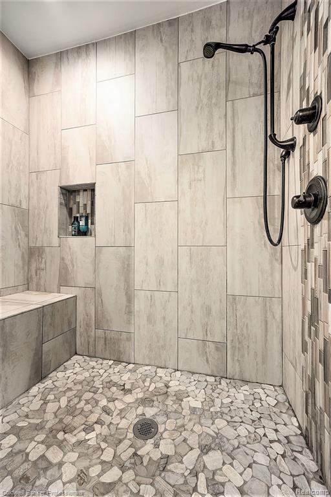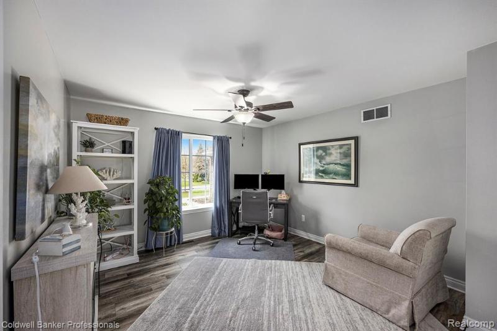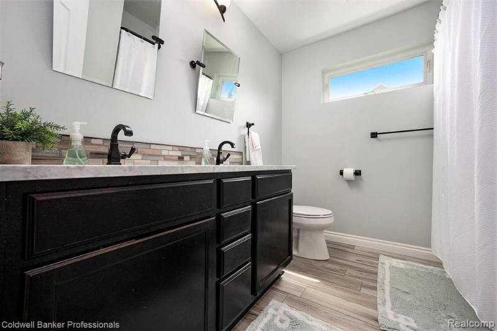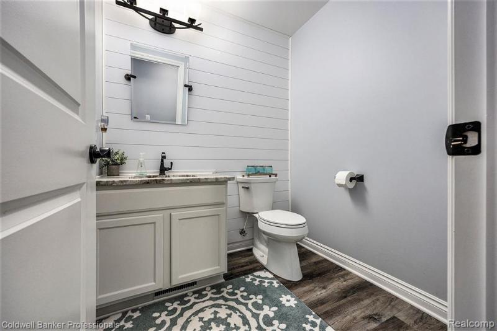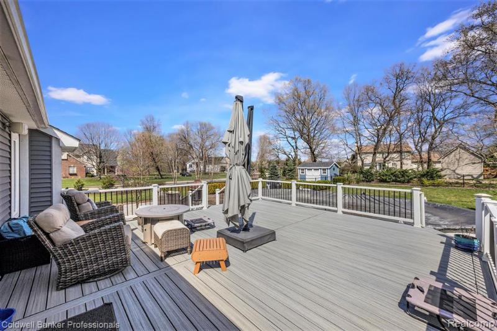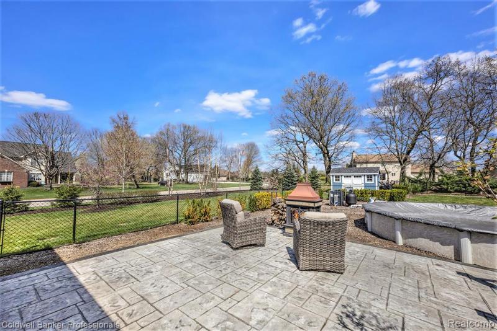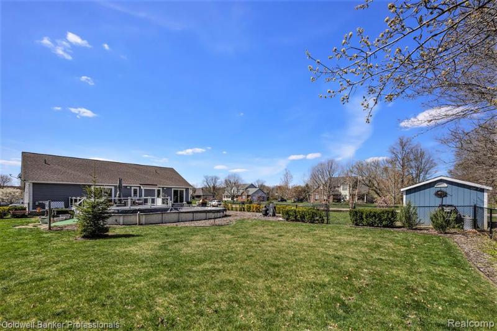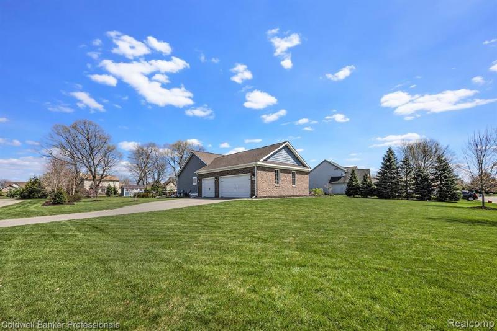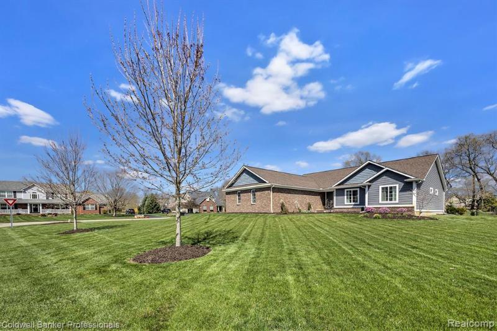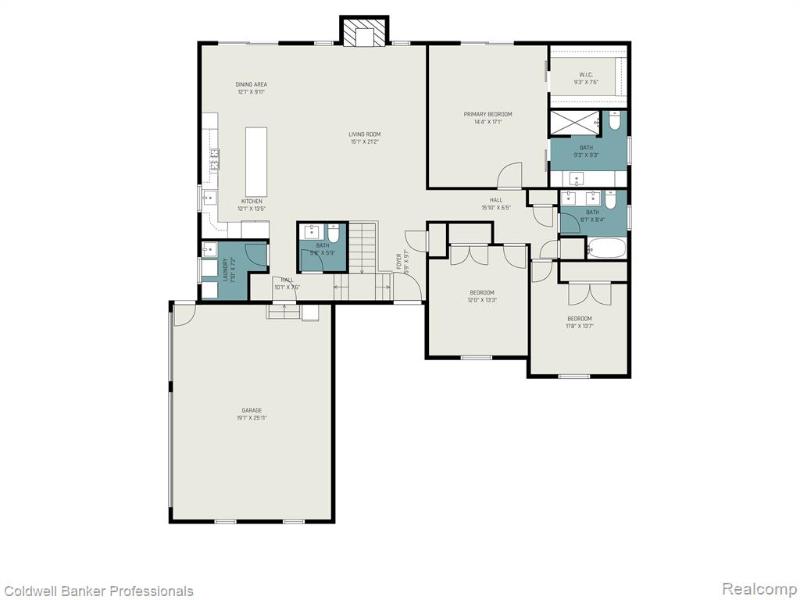$449,000
Calculate Payment
- 3 Bedrooms
- 2 Full Bath
- 1 Half Bath
- 3,818 SqFt
- MLS# 20240025641
- Photos
- Map
- Satellite
Property Information
- Status
- Pending
- Address
- 109 Persimmon Drive
- City
- Oxford
- Zip
- 48371
- County
- Oakland
- Township
- Brandon Twp
- Possession
- Close Plus 30 D
- Property Type
- Residential
- Listing Date
- 05/02/2024
- Subdivision
- Seymour Lake Meadows Sub
- Total Finished SqFt
- 3,818
- Lower Finished SqFt
- 1,909
- Above Grade SqFt
- 1,909
- Garage
- 3.0
- Garage Desc.
- Attached
- Water
- Well (Existing)
- Sewer
- Septic Tank (Existing)
- Year Built
- 2019
- Architecture
- 1 Story
- Home Style
- Ranch
Taxes
- Summer Taxes
- $3,160
- Winter Taxes
- $2,772
- Association Fee
- $200
Rooms and Land
- Bedroom - Primary
- 14.00X17.00 1st Floor
- Bedroom2
- 12.00X12.00 1st Floor
- Bedroom3
- 12.00X13.00 1st Floor
- Kitchen
- 11.00X16.00 1st Floor
- Dining
- 18.00X11.00 1st Floor
- Laundry
- 7.00X5.00 1st Floor
- Living
- 21.00X17.00 1st Floor
- Bath2
- 8.00X8.00 1st Floor
- Lavatory2
- 6.00X6.00 1st Floor
- Bath - Primary
- 9.00X9.00 1st Floor
- Basement
- Unfinished
- Cooling
- Central Air
- Heating
- Forced Air, Natural Gas
- Acreage
- 0.6
- Lot Dimensions
- 221X106
- Appliances
- Dishwasher, Double Oven, Dryer, Free-Standing Refrigerator, Gas Cooktop, Microwave, Washer
Features
- Fireplace Desc.
- Gas, Living Room
- Exterior Materials
- Brick, Vinyl
- Exterior Features
- Pool - Above Ground
Mortgage Calculator
Get Pre-Approved
- Property History
| MLS Number | New Status | Previous Status | Activity Date | New List Price | Previous List Price | Sold Price | DOM |
| 20240025641 | Pending | Active | May 6 2024 9:05AM | 4 | |||
| 20240025641 | Active | May 2 2024 7:38AM | $449,000 | 4 |
Learn More About This Listing
Contact Customer Care
Mon-Fri 9am-9pm Sat/Sun 9am-7pm
248-304-6700
Listing Broker

Listing Courtesy of
Coldwell Banker Professionals
(810) 664-8524
Office Address 1122 S Lapeer Rd Ste D
THE ACCURACY OF ALL INFORMATION, REGARDLESS OF SOURCE, IS NOT GUARANTEED OR WARRANTED. ALL INFORMATION SHOULD BE INDEPENDENTLY VERIFIED.
Listings last updated: . Some properties that appear for sale on this web site may subsequently have been sold and may no longer be available.
Our Michigan real estate agents can answer all of your questions about 109 Persimmon Drive, Oxford MI 48371. Real Estate One, Max Broock Realtors, and J&J Realtors are part of the Real Estate One Family of Companies and dominate the Oxford, Michigan real estate market. To sell or buy a home in Oxford, Michigan, contact our real estate agents as we know the Oxford, Michigan real estate market better than anyone with over 100 years of experience in Oxford, Michigan real estate for sale.
The data relating to real estate for sale on this web site appears in part from the IDX programs of our Multiple Listing Services. Real Estate listings held by brokerage firms other than Real Estate One includes the name and address of the listing broker where available.
IDX information is provided exclusively for consumers personal, non-commercial use and may not be used for any purpose other than to identify prospective properties consumers may be interested in purchasing.
 IDX provided courtesy of Realcomp II Ltd. via Max Broock and Realcomp II Ltd, © 2024 Realcomp II Ltd. Shareholders
IDX provided courtesy of Realcomp II Ltd. via Max Broock and Realcomp II Ltd, © 2024 Realcomp II Ltd. Shareholders
