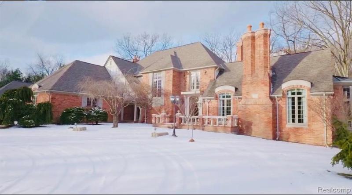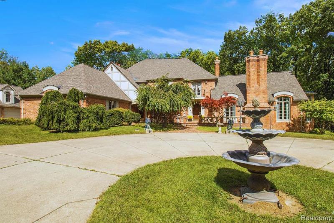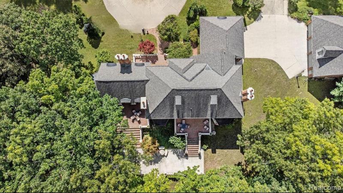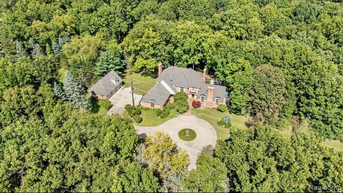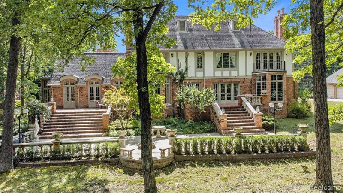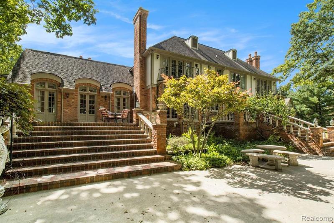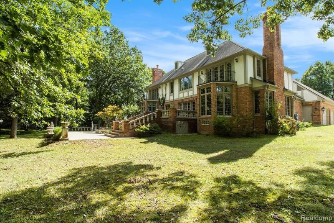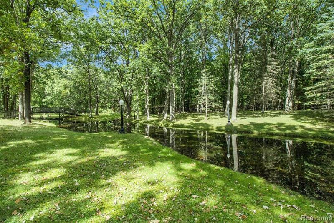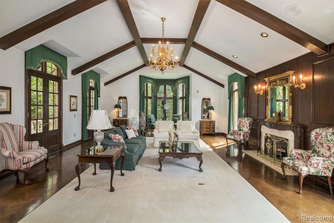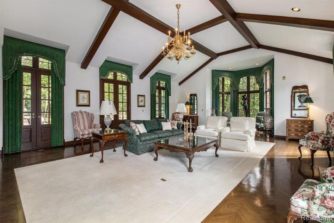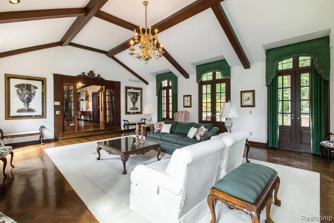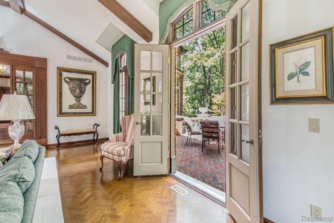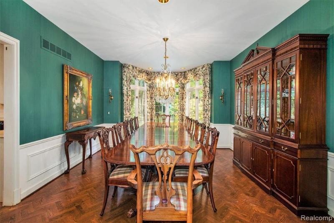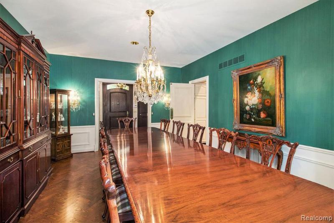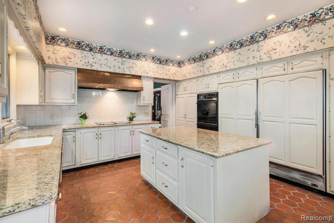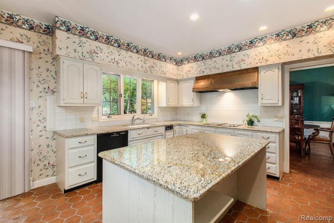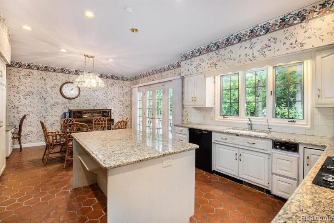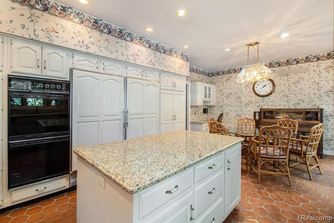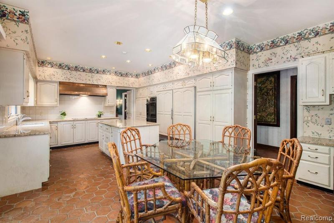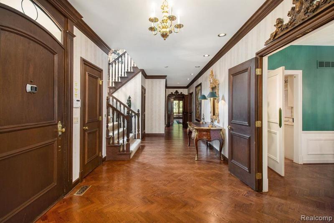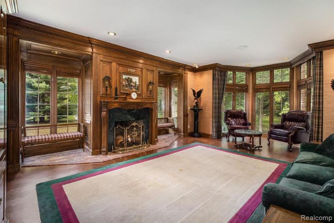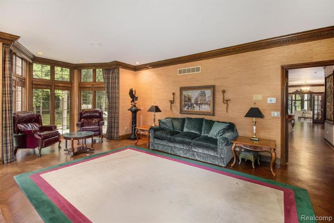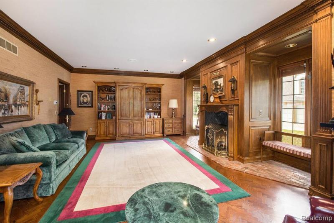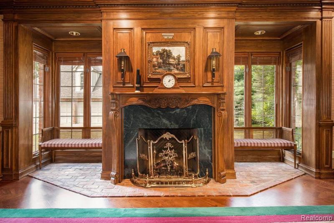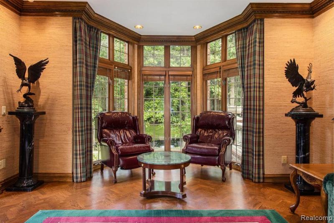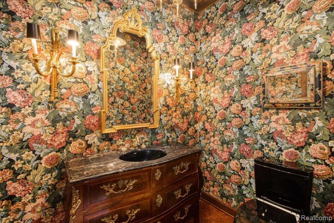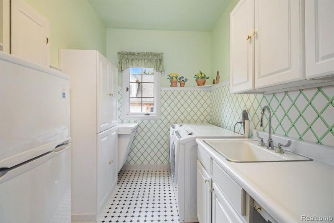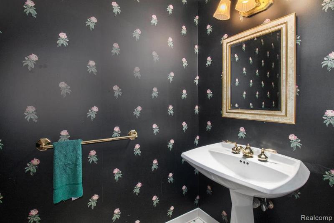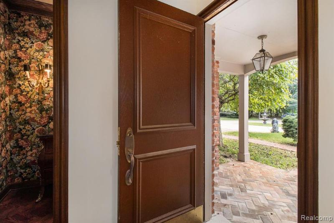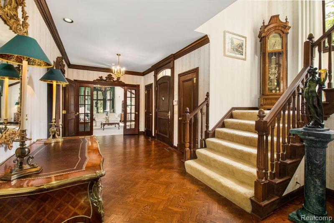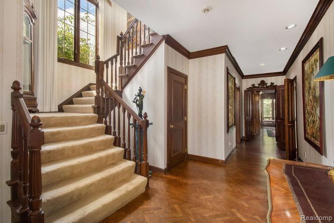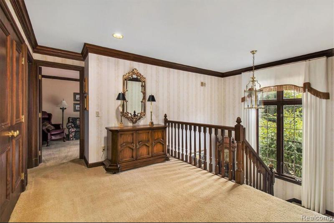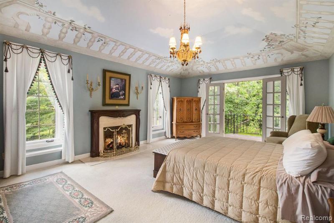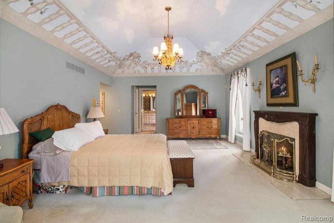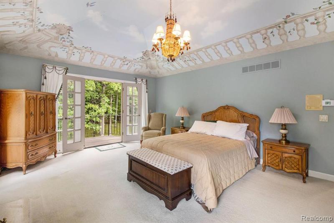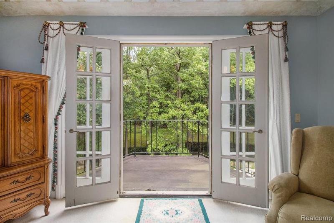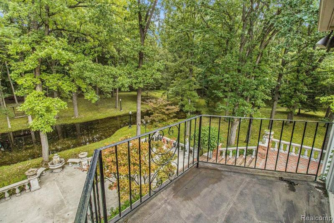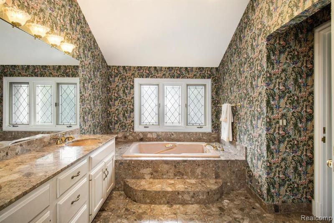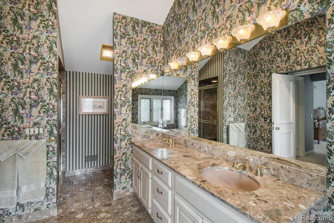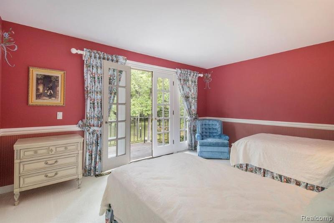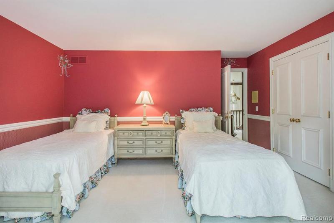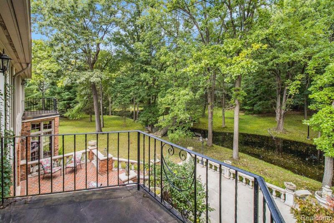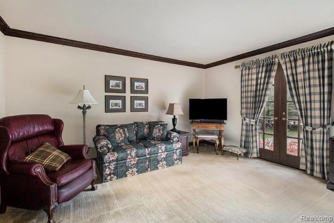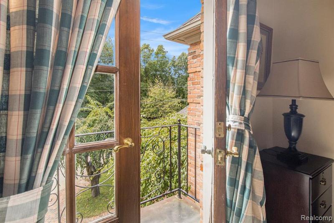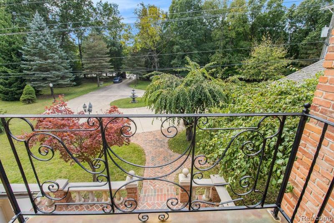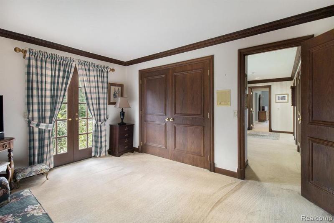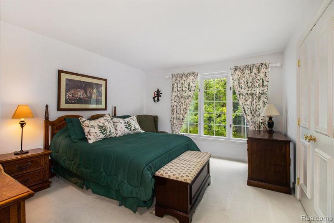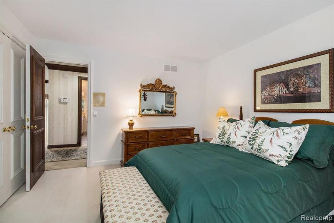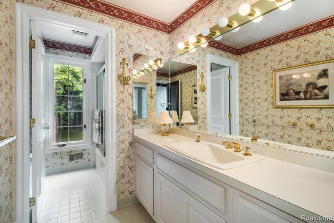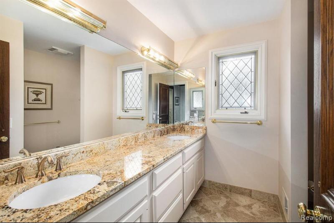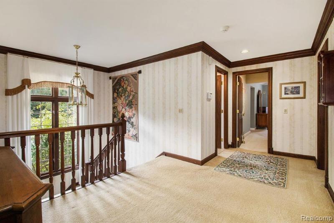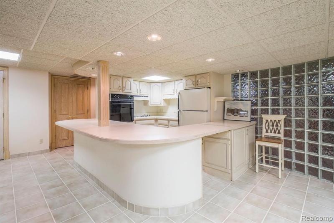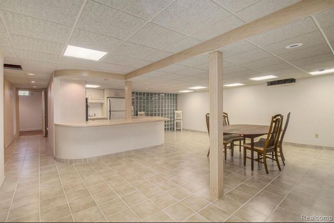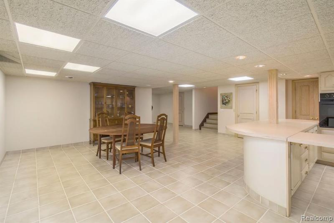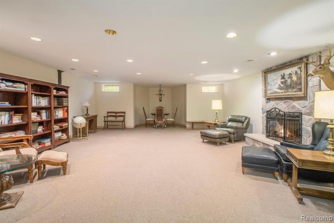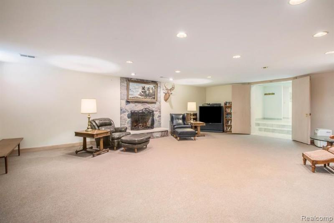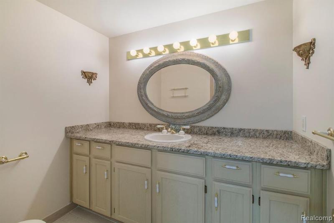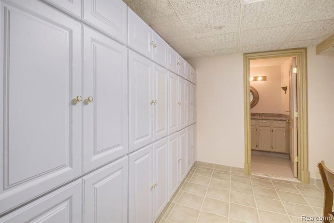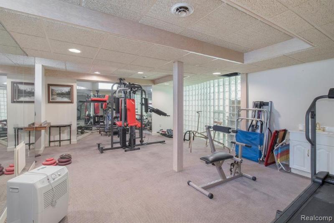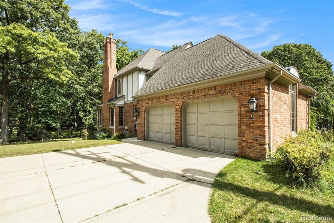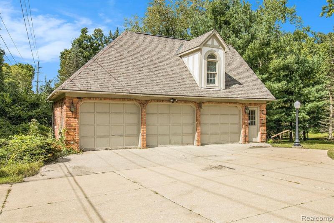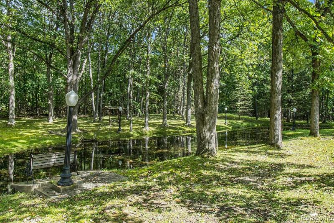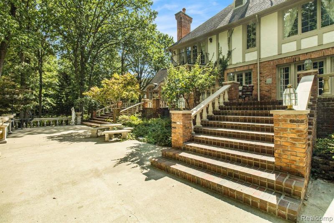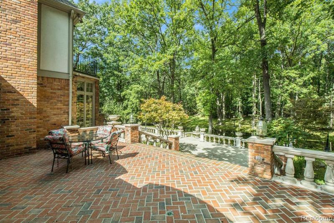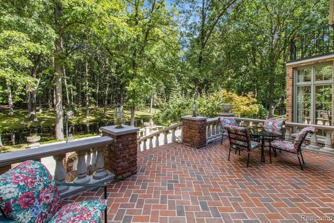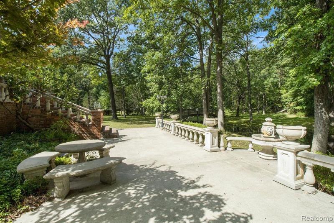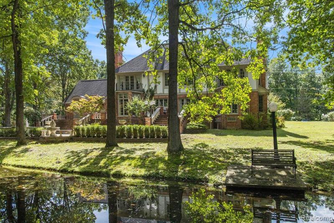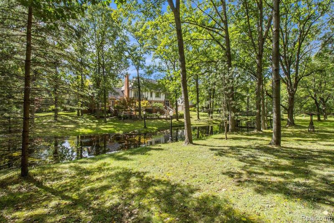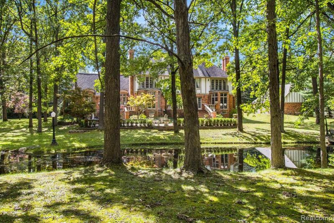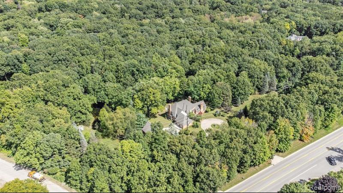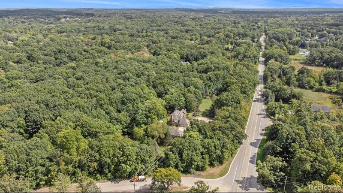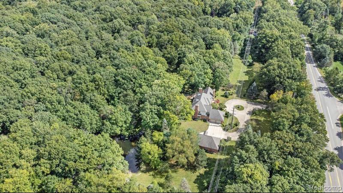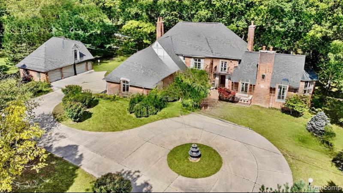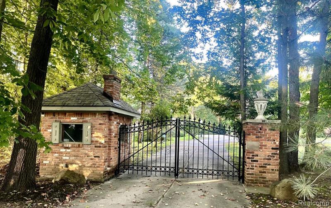$1,100,000
Calculate Payment
- 4 Bedrooms
- 3 Full Bath
- 3 Half Bath
- 6,170 SqFt
- MLS# 20240011489
Property Information
- Status
- Active
- Address
- 7900 Holcomb Road
- City
- Clarkston
- Zip
- 48348
- County
- Oakland
- Township
- Independence Twp
- Possession
- Negotiable
- Property Type
- Residential
- Listing Date
- 02/26/2024
- Total Finished SqFt
- 6,170
- Lower Finished SqFt
- 2,000
- Above Grade SqFt
- 4,170
- Garage
- 2.0
- Garage Desc.
- Attached, Detached
- Water
- Well (Existing)
- Sewer
- Septic Tank (Existing)
- Year Built
- 1985
- Architecture
- 2 Story
- Home Style
- Country French
Taxes
- Summer Taxes
- $6,581
- Winter Taxes
- $3,035
Rooms and Land
- Dining
- 19.00X13.00 1st Floor
- Living
- 35.00X21.00 1st Floor
- Library (Study)
- 22.00X14.00 1st Floor
- Kitchen
- 23.00X12.00 1st Floor
- Breakfast
- 14.00X12.00 1st Floor
- Laundry
- 12.00X6.00 1st Floor
- Lavatory2
- 6.00X5.00 1st Floor
- Lavatory3
- 8.00X4.00 1st Floor
- Bath - Primary
- 9.00X10.00 2nd Floor
- Bedroom - Primary
- 16.00X19.00 2nd Floor
- Bath2
- 14.00X5.00 2nd Floor
- Bath3
- 8.00X7.00 2nd Floor
- Bedroom2
- 11.00X14.00 2nd Floor
- Bedroom3
- 11.00X14.00 2nd Floor
- Bedroom4
- 12.00X11.00 2nd Floor
- Kitchen - 2nd
- 12.00X12.00 Lower Floor
- Bath - Lav-2
- 6.00X8.00 Lower Floor
- Other
- 23.00X24.00 Lower Floor
- Family
- 27.00X20.00 Lower Floor
- Flex Room
- 22.00X14.00 Lower Floor
- Basement
- Finished
- Cooling
- Central Air
- Heating
- Forced Air, Natural Gas
- Acreage
- 7.29
- Lot Dimensions
- 665x384x578x709
- Appliances
- Built-In Refrigerator, Dishwasher, Double Oven, Dryer, Electric Cooktop, Range Hood, Washer
Features
- Fireplace Desc.
- Basement, Library, Living Room, Primary Bedroom
- Interior Features
- Furnished - No, High Spd Internet Avail
- Exterior Materials
- Brick
- Exterior Features
- Gate House
Mortgage Calculator
Get Pre-Approved
- Market Statistics
- Property History
- Schools Information
- Local Business
| MLS Number | New Status | Previous Status | Activity Date | New List Price | Previous List Price | Sold Price | DOM |
| 20230078938 | Withdrawn | Active | Feb 26 2024 10:05AM | 163 | |||
| 20230078938 | Feb 25 2024 9:36AM | $1,100,000 | $1,299,000 | 163 | |||
| 20230078938 | Oct 30 2023 9:05AM | $1,299,000 | $1,349,000 | 163 | |||
| 20230078938 | Active | Sep 16 2023 12:09PM | $1,349,000 | 163 |
Learn More About This Listing
Contact Customer Care
Mon-Fri 9am-9pm Sat/Sun 9am-7pm
248-304-6700
Listing Broker

Listing Courtesy of
Berkshire Hathaway Homeservices Michigan Real Est
(248) 625-5700
Office Address 20 W Washington Ste 5C
THE ACCURACY OF ALL INFORMATION, REGARDLESS OF SOURCE, IS NOT GUARANTEED OR WARRANTED. ALL INFORMATION SHOULD BE INDEPENDENTLY VERIFIED.
Listings last updated: . Some properties that appear for sale on this web site may subsequently have been sold and may no longer be available.
Our Michigan real estate agents can answer all of your questions about 7900 Holcomb Road, Clarkston MI 48348. Real Estate One, Max Broock Realtors, and J&J Realtors are part of the Real Estate One Family of Companies and dominate the Clarkston, Michigan real estate market. To sell or buy a home in Clarkston, Michigan, contact our real estate agents as we know the Clarkston, Michigan real estate market better than anyone with over 100 years of experience in Clarkston, Michigan real estate for sale.
The data relating to real estate for sale on this web site appears in part from the IDX programs of our Multiple Listing Services. Real Estate listings held by brokerage firms other than Real Estate One includes the name and address of the listing broker where available.
IDX information is provided exclusively for consumers personal, non-commercial use and may not be used for any purpose other than to identify prospective properties consumers may be interested in purchasing.
 IDX provided courtesy of Realcomp II Ltd. via Max Broock and Realcomp II Ltd, © 2024 Realcomp II Ltd. Shareholders
IDX provided courtesy of Realcomp II Ltd. via Max Broock and Realcomp II Ltd, © 2024 Realcomp II Ltd. Shareholders
