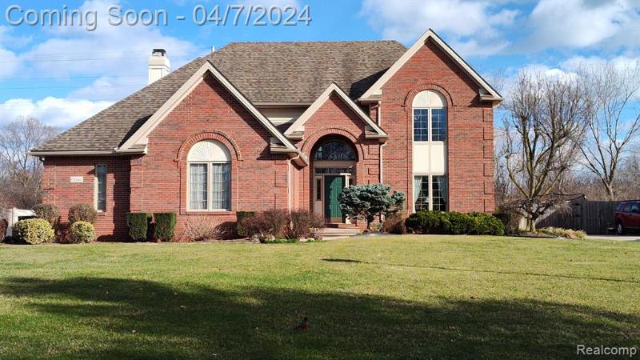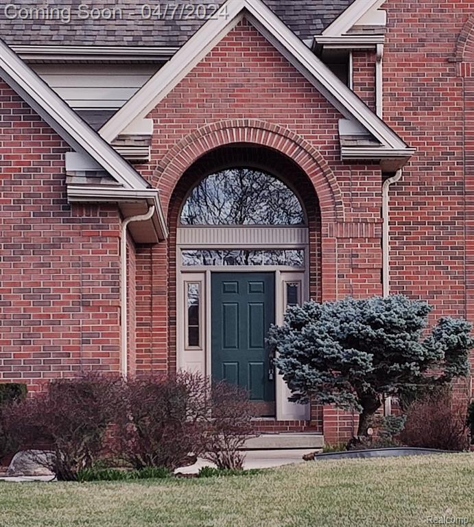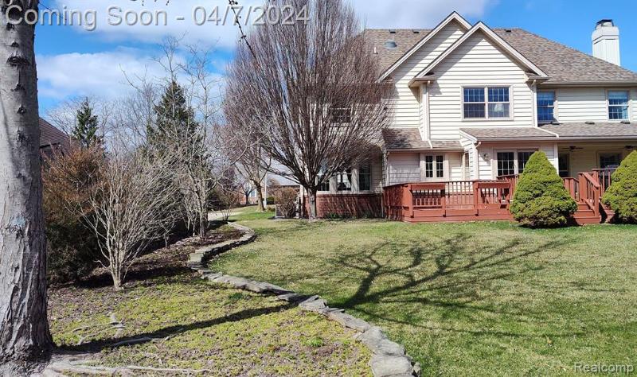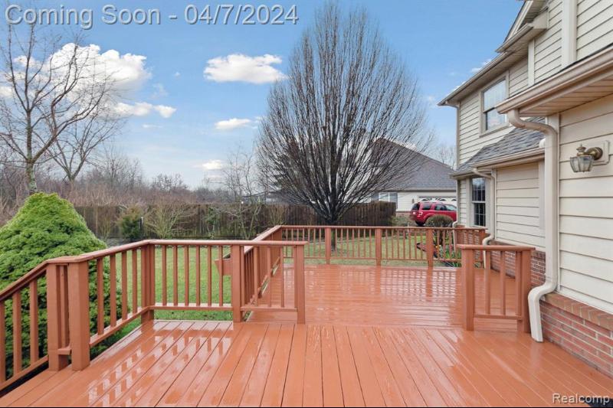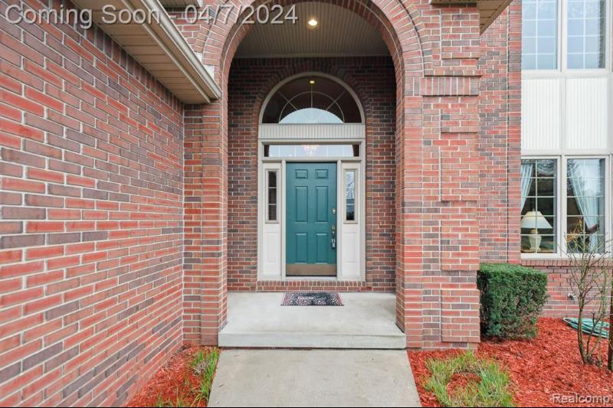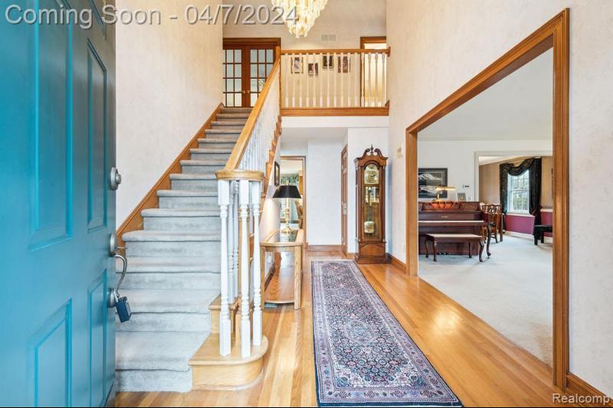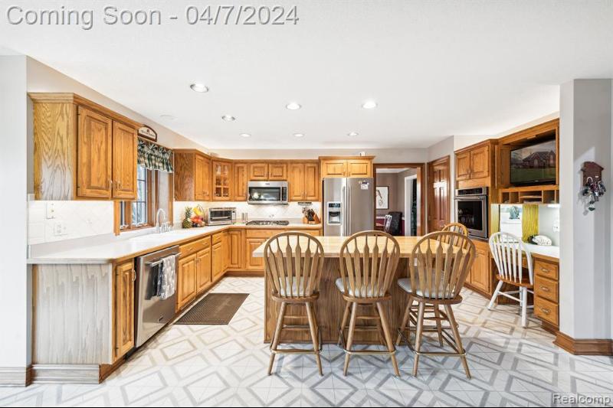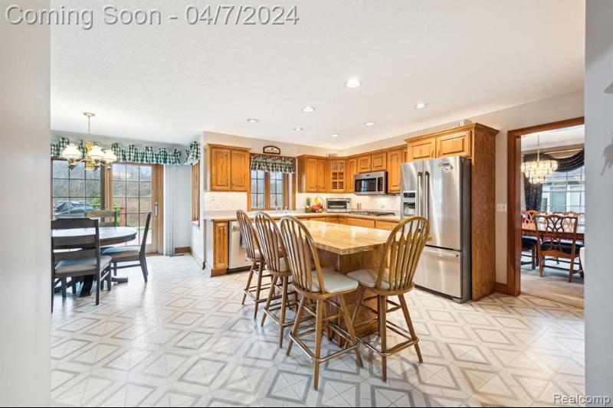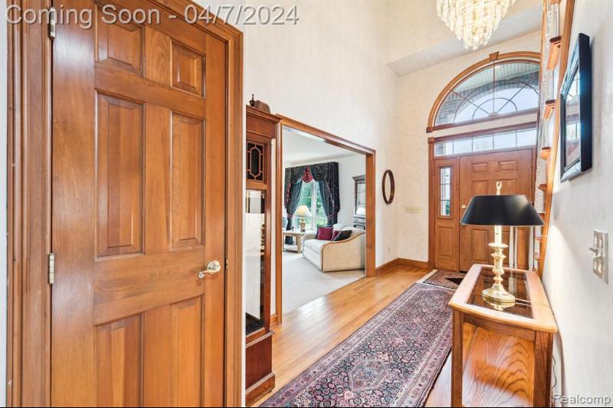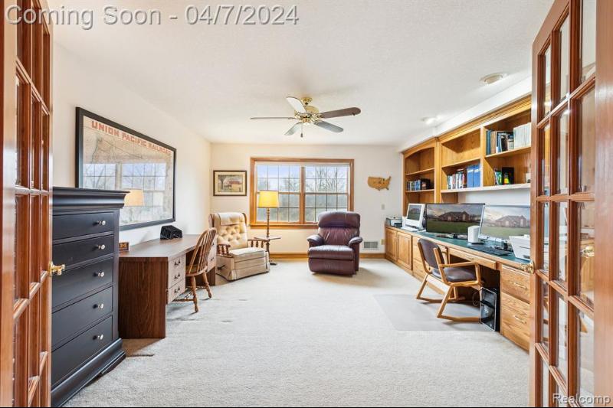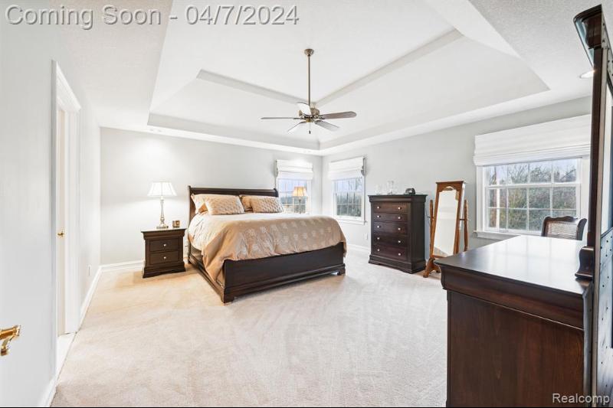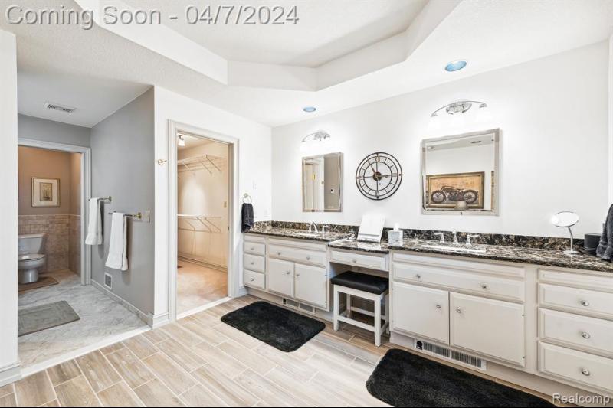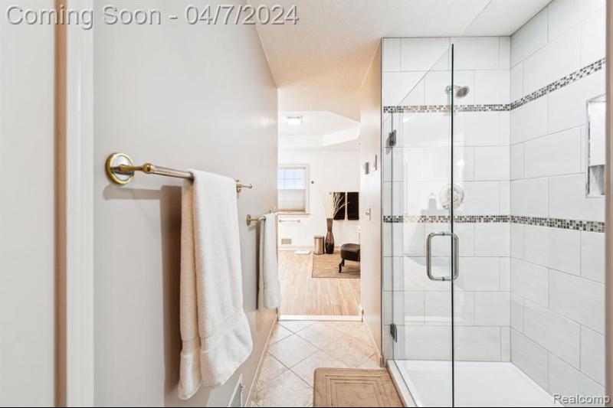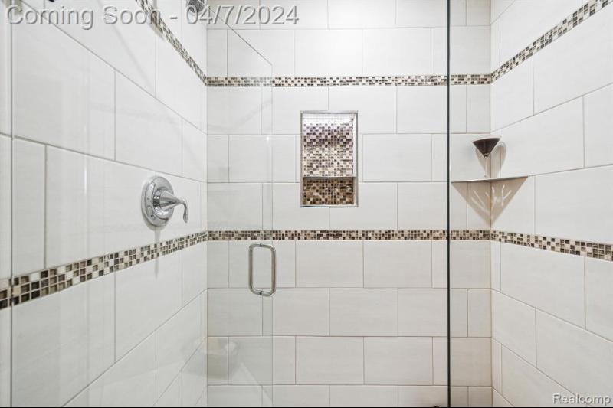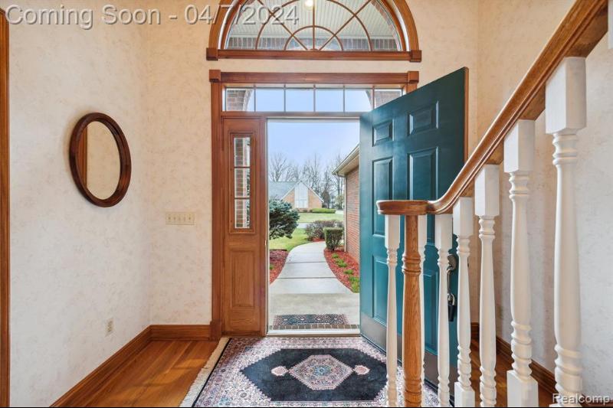For Sale Contingency
15042 Poplar Drive Map / directions
Monroe, MI Learn More About Monroe
48161 Market info
$429,900
Calculate Payment
- 4 Bedrooms
- 2 Full Bath
- 1 Half Bath
- 3,054 SqFt
- MLS# 20240020449
- Photos
- Map
- Satellite
Property Information
- Status
- Contingency [?]
- Address
- 15042 Poplar Drive
- City
- Monroe
- Zip
- 48161
- County
- Monroe
- Township
- Monroe Twp
- Possession
- Negotiable
- Property Type
- Residential
- Listing Date
- 04/02/2024
- Subdivision
- Ravenwood Park Plat V
- Total Finished SqFt
- 3,054
- Above Grade SqFt
- 3,054
- Garage
- 2.5
- Garage Desc.
- Attached, Door Opener, Side Entrance
- Water
- Public (Municipal)
- Sewer
- Public Sewer (Sewer-Sanitary)
- Year Built
- 1992
- Architecture
- 2 Story
- Home Style
- Traditional
Taxes
- Summer Taxes
- $1,340
- Winter Taxes
- $2,143
Rooms and Land
- Bedroom3
- 11.00X15.00 2nd Floor
- Bath2
- 5.00X12.00 2nd Floor
- Bedroom4
- 11.00X15.00 2nd Floor
- Bath - Primary
- 11.00X16.00 2nd Floor
- Kitchen
- 19.00X21.00 1st Floor
- Bedroom2
- 14.00X15.00 2nd Floor
- Bedroom - Primary
- 15.00X15.00 2nd Floor
- Dining
- 12.00X13.00 1st Floor
- Family
- 19.00X20.00 1st Floor
- Living
- 14.00X17.00 1st Floor
- Lavatory2
- 5.00X5.00 1st Floor
- Laundry
- 5.00X7.00 1st Floor
- Basement
- Unfinished, Walk-Up Access
- Cooling
- Central Air
- Heating
- Forced Air, Natural Gas
- Acreage
- 0.37
- Lot Dimensions
- 100x158
- Appliances
- Built-In Refrigerator, Convection Oven, Dishwasher, Disposal, Dryer, Exhaust Fan, Gas Cooktop, Microwave, Self Cleaning Oven, Stainless Steel Appliance(s), Washer
Features
- Fireplace Desc.
- Family Room, Natural
- Interior Features
- Cable Available, Furnished - No, Humidifier, Other, Programmable Thermostat
- Exterior Materials
- Brick, Vinyl, Wood
- Exterior Features
- Chimney Cap(s), Lighting
Mortgage Calculator
Get Pre-Approved
- Market Statistics
- Property History
- Schools Information
- Local Business
| MLS Number | New Status | Previous Status | Activity Date | New List Price | Previous List Price | Sold Price | DOM |
| 20240020449 | Contingency | Active | Apr 15 2024 4:06PM | 13 | |||
| 20240020449 | Active | Coming Soon | Apr 7 2024 2:14AM | 13 | |||
| 20240020449 | Coming Soon | Apr 2 2024 12:40PM | $429,900 | 13 |
Learn More About This Listing
Contact Customer Care
Mon-Fri 9am-9pm Sat/Sun 9am-7pm
248-304-6700
Listing Broker

Listing Courtesy of
Re/Max Dynamic
(734) 265-1502
Office Address 7495 N Telegraph Rd.
THE ACCURACY OF ALL INFORMATION, REGARDLESS OF SOURCE, IS NOT GUARANTEED OR WARRANTED. ALL INFORMATION SHOULD BE INDEPENDENTLY VERIFIED.
Listings last updated: . Some properties that appear for sale on this web site may subsequently have been sold and may no longer be available.
Our Michigan real estate agents can answer all of your questions about 15042 Poplar Drive, Monroe MI 48161. Real Estate One, Max Broock Realtors, and J&J Realtors are part of the Real Estate One Family of Companies and dominate the Monroe, Michigan real estate market. To sell or buy a home in Monroe, Michigan, contact our real estate agents as we know the Monroe, Michigan real estate market better than anyone with over 100 years of experience in Monroe, Michigan real estate for sale.
The data relating to real estate for sale on this web site appears in part from the IDX programs of our Multiple Listing Services. Real Estate listings held by brokerage firms other than Real Estate One includes the name and address of the listing broker where available.
IDX information is provided exclusively for consumers personal, non-commercial use and may not be used for any purpose other than to identify prospective properties consumers may be interested in purchasing.
 IDX provided courtesy of Realcomp II Ltd. via Max Broock and Realcomp II Ltd, © 2024 Realcomp II Ltd. Shareholders
IDX provided courtesy of Realcomp II Ltd. via Max Broock and Realcomp II Ltd, © 2024 Realcomp II Ltd. Shareholders
