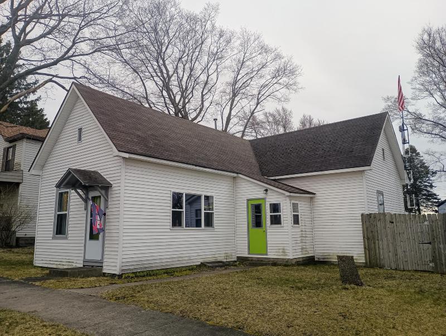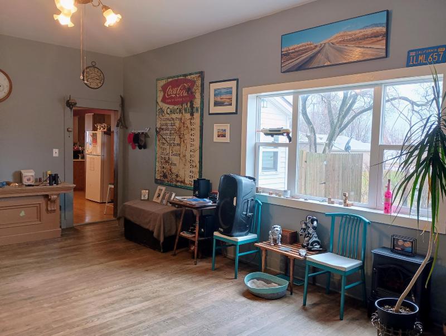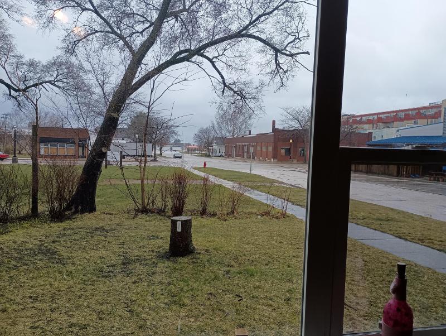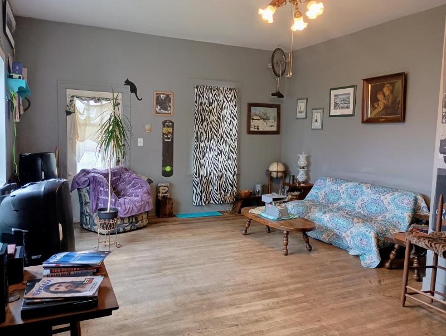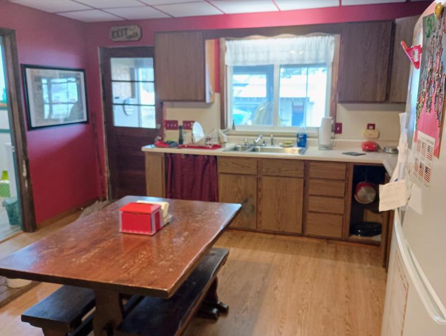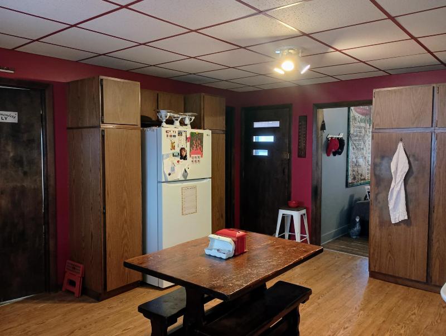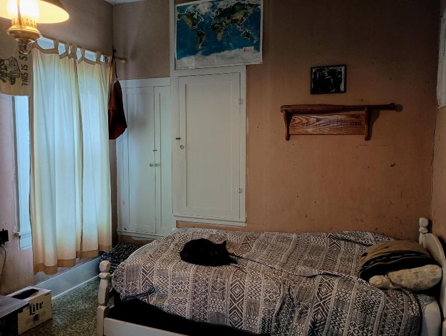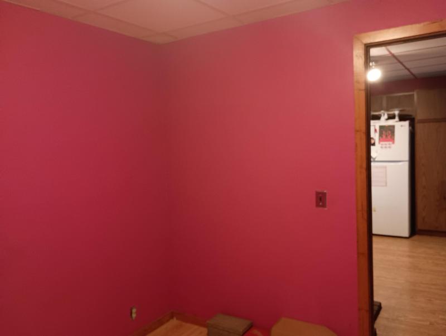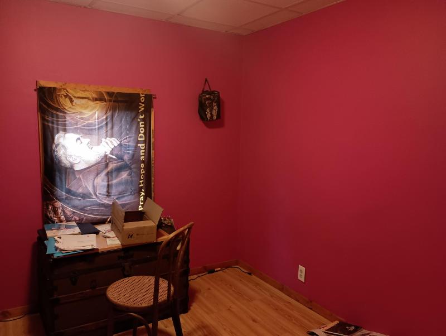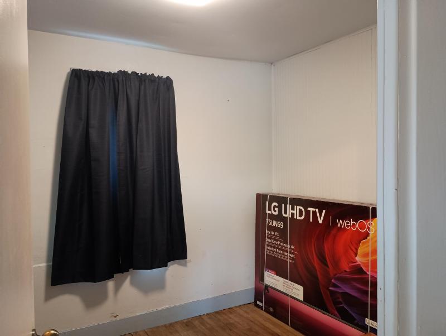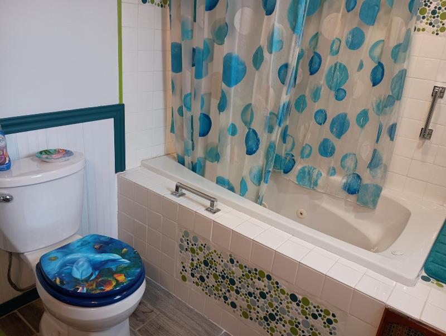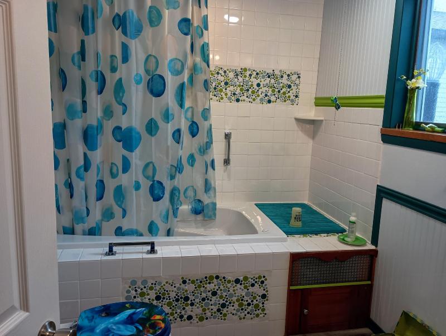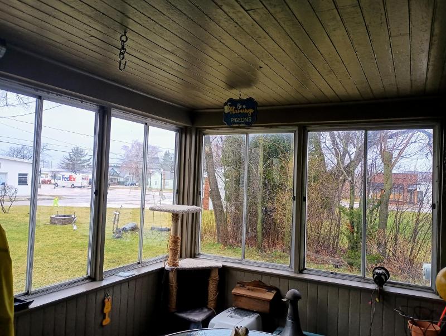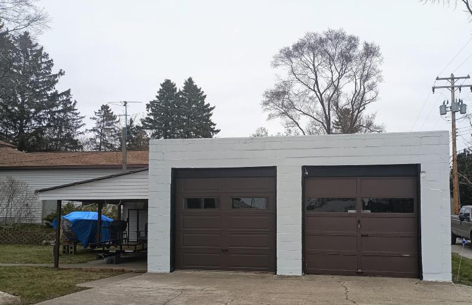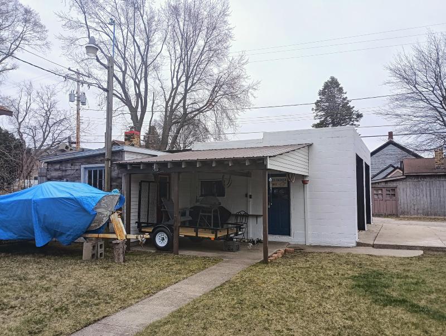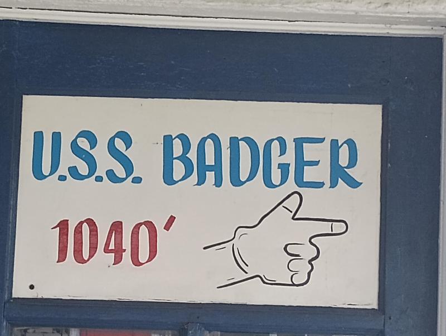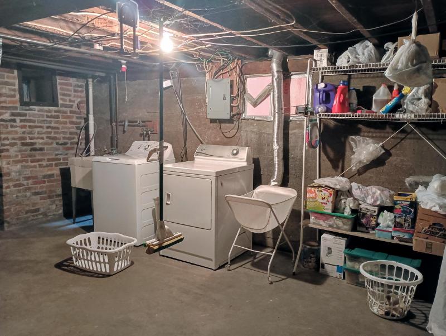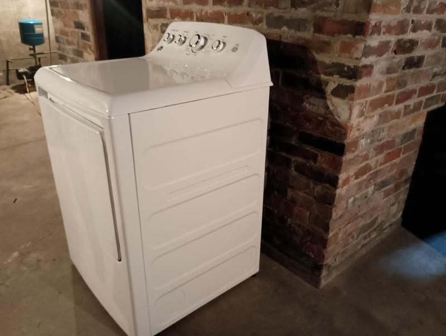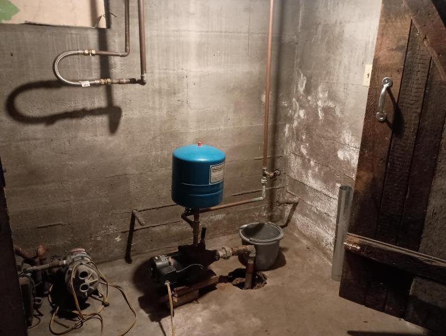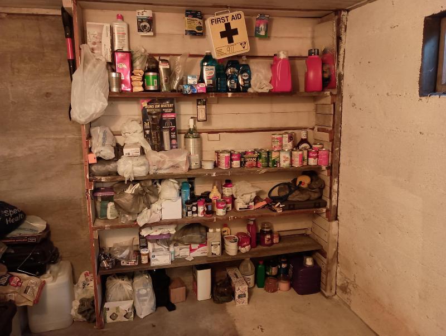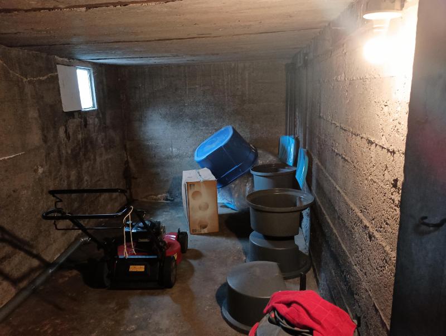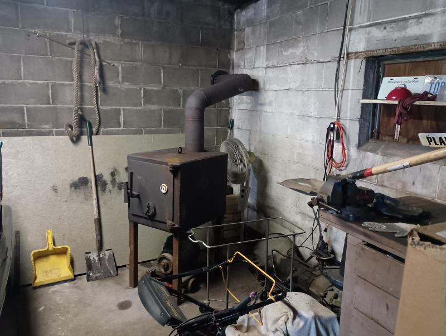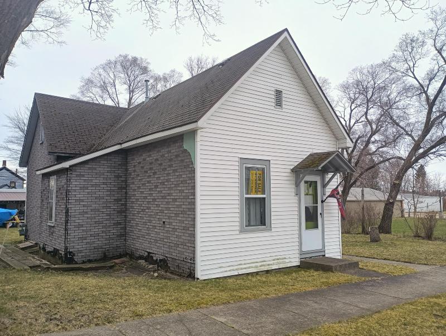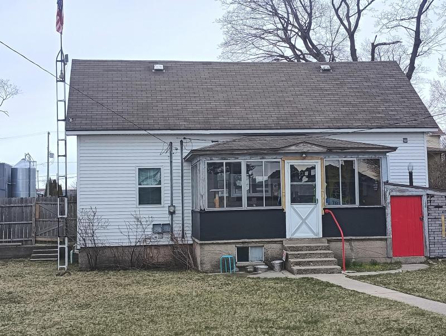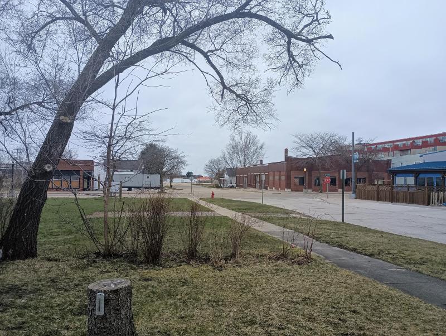$275,000
Calculate Payment
- 3 Bedrooms
- 1 Full Bath
- 1 Half Bath
- 1,080 SqFt
- MLS# 24015800
- Photos
- Map
- Satellite
Property Information
- Status
- Active
- Address
- 106 E Melendy Street
- City
- Ludington
- Zip
- 49431
- County
- Mason
- Township
- Ludington
- Possession
- Close Plus 6 to
- Zoning
- Residential
- Property Type
- Single Family Residence
- Total Finished SqFt
- 1,080
- Above Grade SqFt
- 1,080
- Garage
- 2.0
- Garage Desc.
- Concrete, Driveway
- Waterfront Desc
- Public Access 1 Mile or Less
- Body of Water
- Pere Marquette Lake
- Water
- Public
- Sewer
- Public Sewer
- Year Built
- 1895
- Home Style
- Farm House
- Parking Desc.
- Concrete, Driveway
Taxes
- Taxes
- $1,472
Rooms and Land
- Basement
- Full, Walk Out
- Cooling
- Central Air
- Heating
- Forced Air, Natural Gas
- Acreage
- 0.24
- Lot Dimensions
- 60x140 plus sliver off carwash
Features
- Features
- Security System, Whirlpool Tub
- Exterior Materials
- Shingle Siding, Vinyl Siding
- Exterior Features
- 3 Season Room
Mortgage Calculator
Get Pre-Approved
- Market Statistics
- Property History
- Schools Information
- Local Business
| MLS Number | New Status | Previous Status | Activity Date | New List Price | Previous List Price | Sold Price | DOM |
| 24015800 | Apr 13 2024 2:08PM | $275,000 | $285,000 | 26 | |||
| 24015800 | Active | Apr 4 2024 10:06AM | $285,000 | 26 |
Learn More About This Listing
Contact Customer Care
Mon-Fri 9am-9pm Sat/Sun 9am-7pm
248-304-6700
Listing Broker

Listing Courtesy of
Century 21 Bayshore
Office Address 111 E Ludington Ave
Listing Agent Brian Mulherin
THE ACCURACY OF ALL INFORMATION, REGARDLESS OF SOURCE, IS NOT GUARANTEED OR WARRANTED. ALL INFORMATION SHOULD BE INDEPENDENTLY VERIFIED.
Listings last updated: . Some properties that appear for sale on this web site may subsequently have been sold and may no longer be available.
Our Michigan real estate agents can answer all of your questions about 106 E Melendy Street, Ludington MI 49431. Real Estate One, Max Broock Realtors, and J&J Realtors are part of the Real Estate One Family of Companies and dominate the Ludington, Michigan real estate market. To sell or buy a home in Ludington, Michigan, contact our real estate agents as we know the Ludington, Michigan real estate market better than anyone with over 100 years of experience in Ludington, Michigan real estate for sale.
The data relating to real estate for sale on this web site appears in part from the IDX programs of our Multiple Listing Services. Real Estate listings held by brokerage firms other than Real Estate One includes the name and address of the listing broker where available.
IDX information is provided exclusively for consumers personal, non-commercial use and may not be used for any purpose other than to identify prospective properties consumers may be interested in purchasing.
 All information deemed materially reliable but not guaranteed. Interested parties are encouraged to verify all information. Copyright© 2024 MichRIC LLC, All rights reserved.
All information deemed materially reliable but not guaranteed. Interested parties are encouraged to verify all information. Copyright© 2024 MichRIC LLC, All rights reserved.
