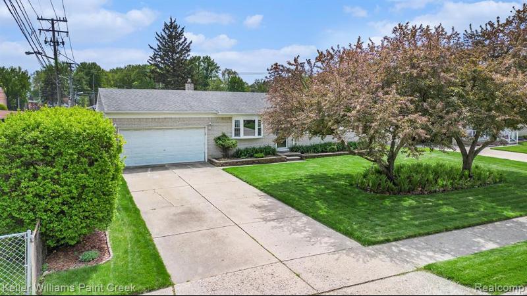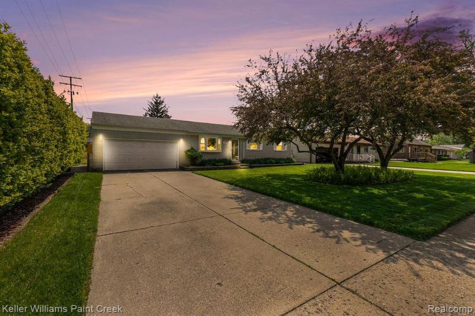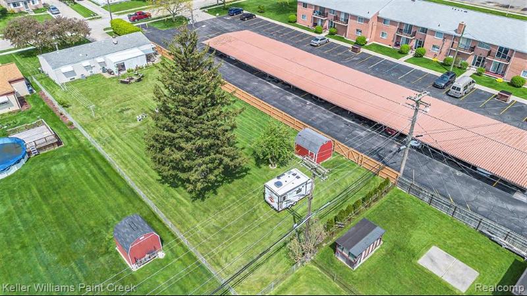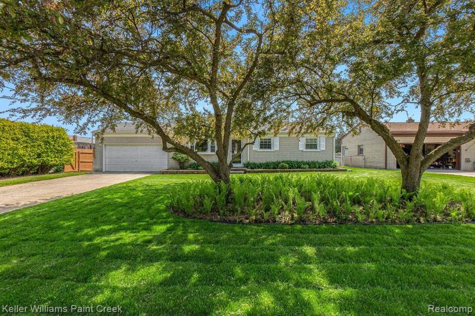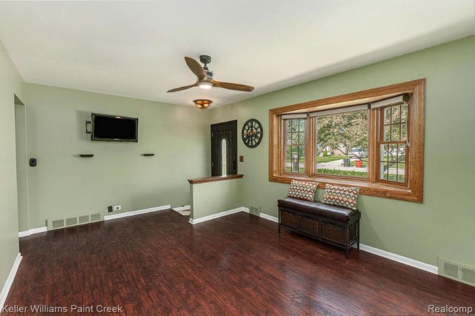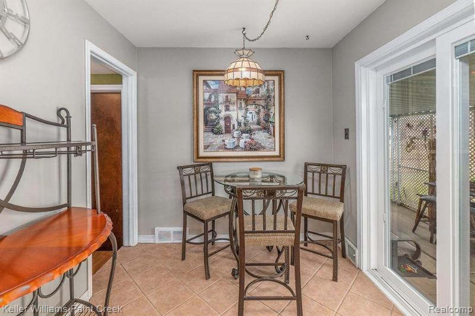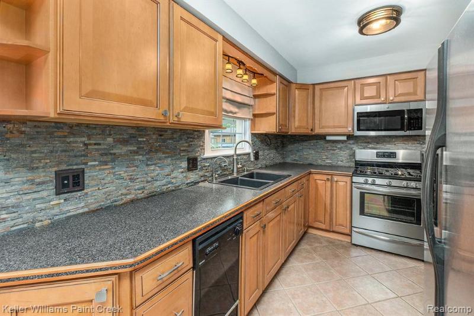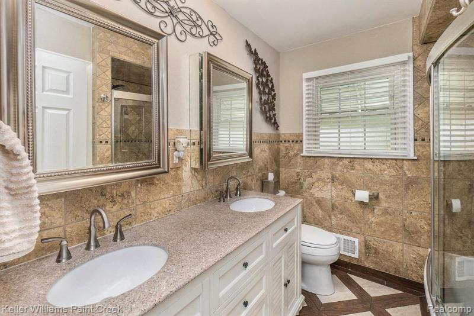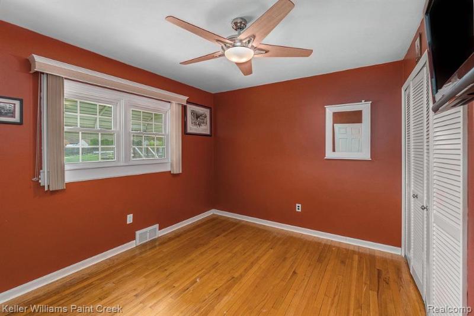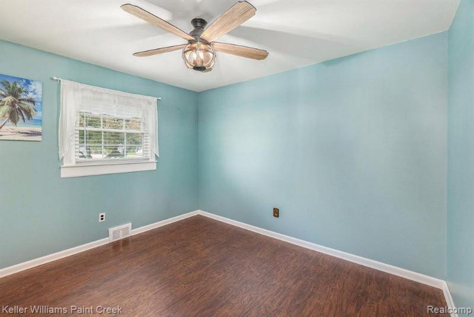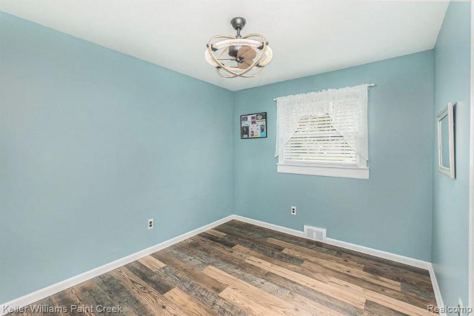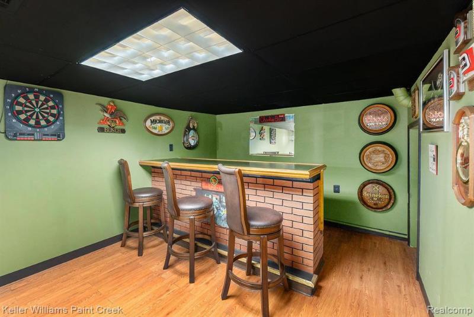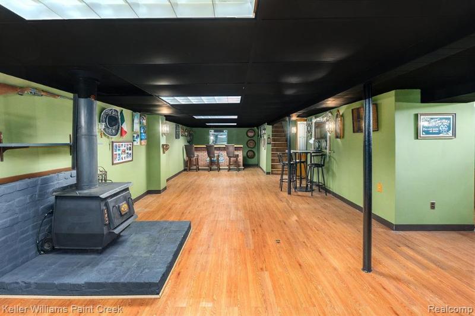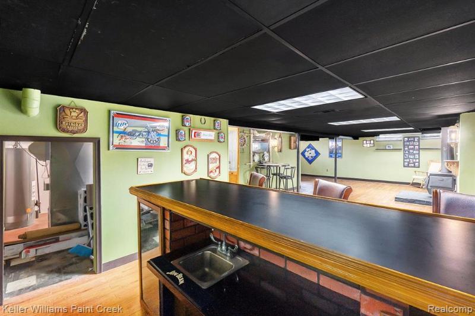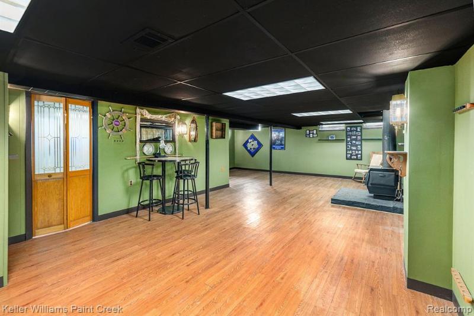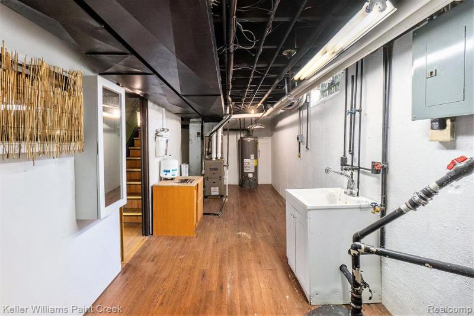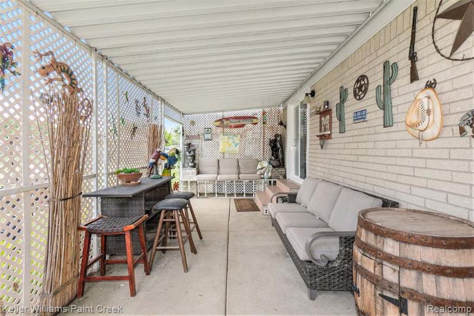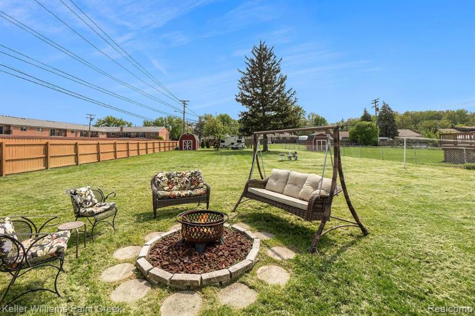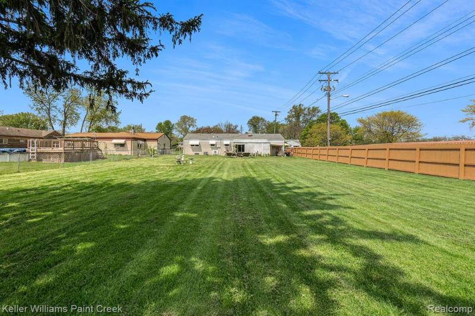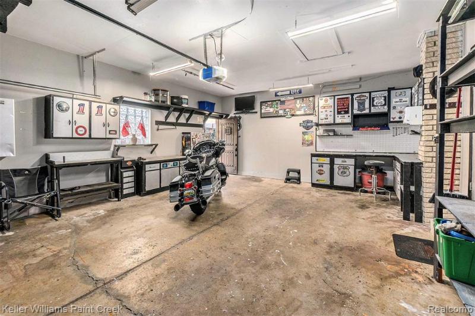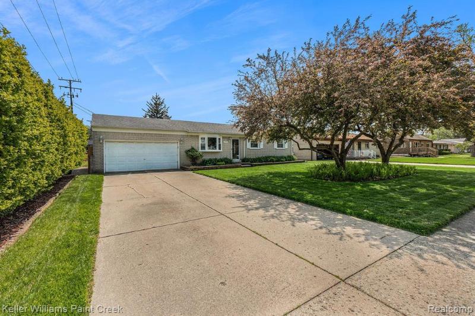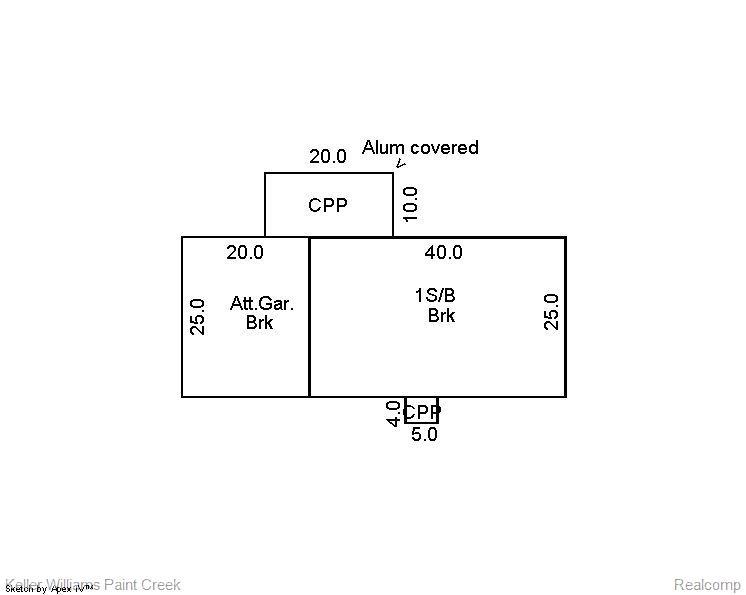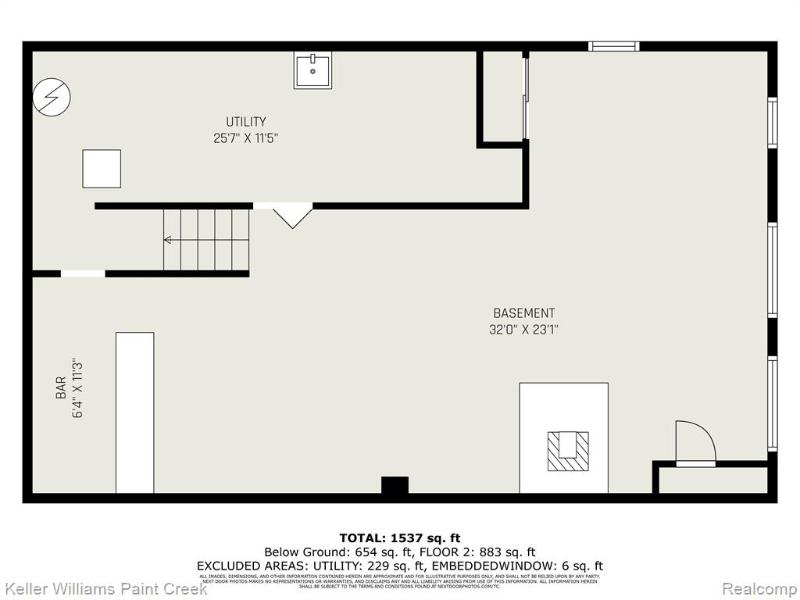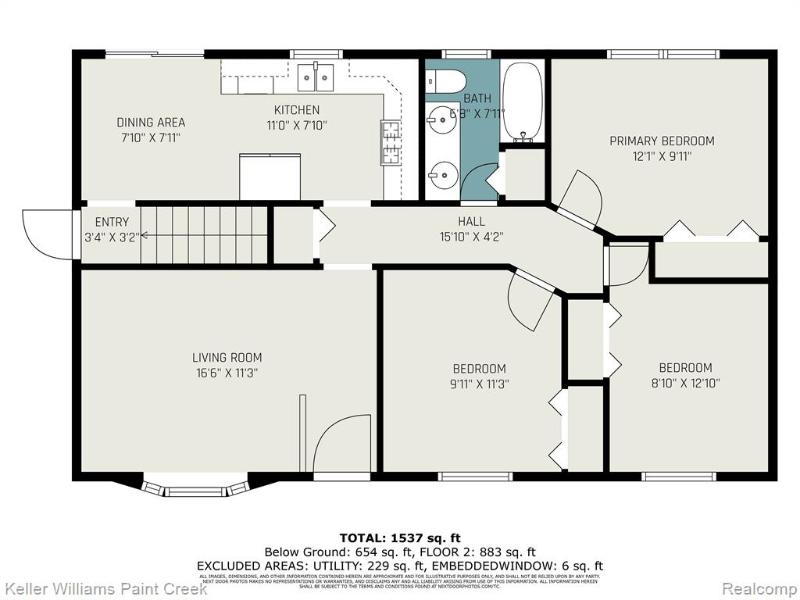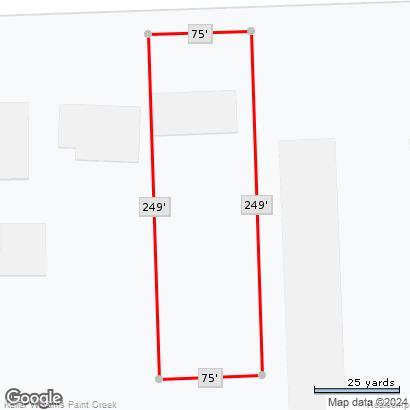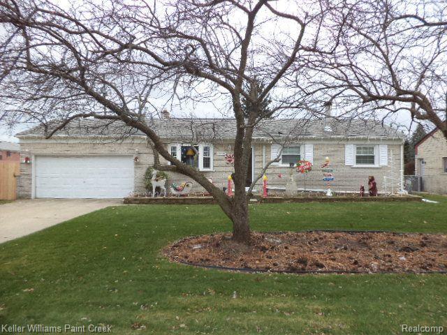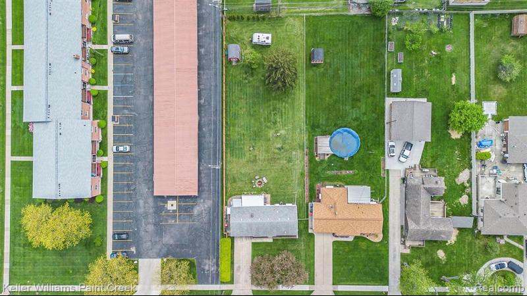$210,000
Calculate Payment
- 3 Bedrooms
- 1 Full Bath
- 2,000 SqFt
- MLS# 20240030146
Property Information
- Status
- Pending
- Address
- 19570 Brandt Street
- City
- Roseville
- Zip
- 48066
- County
- Macomb
- Township
- Roseville
- Possession
- Close Plus 16-2
- Property Type
- Residential
- Listing Date
- 05/07/2024
- Subdivision
- Piper'S Broad Acres (rsvlle)
- Total Finished SqFt
- 2,000
- Lower Finished SqFt
- 1,000
- Above Grade SqFt
- 1,000
- Garage
- 2.5
- Garage Desc.
- Attached, Door Opener, Electricity, Workshop
- Water
- Public (Municipal)
- Sewer
- Public Sewer (Sewer-Sanitary)
- Year Built
- 1970
- Architecture
- 1 Story
- Home Style
- Ranch
Taxes
- Summer Taxes
- $1,268
- Winter Taxes
- $1,025
Rooms and Land
- Living
- 11.00X16.00 1st Floor
- Bath2
- 8.00X7.00 1st Floor
- Bedroom2
- 9.00X11.00 1st Floor
- Bedroom3
- 9.00X12.00 1st Floor
- Bedroom4
- 12.00X12.00 Lower Floor
- Family
- 25.00X40.00 Lower Floor
- InLawQtrs
- 25.00X20.00 Lower Floor
- Kitchen
- 8.00X18.00 1st Floor
- Dining
- 7.00X8.00 1st Floor
- Laundry
- 7.00X7.00 Lower Floor
- Basement
- Finished, Interior Entry (Interior Access)
- Cooling
- Attic Fan, Ceiling Fan(s), Central Air, ENERGY STAR® Qualified Ceiling Fan(s)
- Heating
- ENERGY STAR® Qualified Furnace Equipment, Forced Air, Natural Gas
- Acreage
- 0.5
- Lot Dimensions
- 75.00 x 250.00
- Appliances
- ENERGY STAR® qualified dishwasher, ENERGY STAR® qualified refrigerator, Free-Standing Gas Oven, Free-Standing Gas Range, Free-Standing Refrigerator, Microwave, Self Cleaning Oven, Stainless Steel Appliance(s)
Features
- Fireplace Desc.
- Basement, EPA Certified Wood Stove, EPA Qualified Fireplace, Family Room
- Interior Features
- 100 Amp Service, Cable Available, Circuit Breakers, Dual-Flush Toilet(s), ENERGY STAR® Qualified Door(s), ENERGY STAR® Qualified Exhaust Fan(s), ENERGY STAR® Qualified Window(s), Furnished - No, High Spd Internet Avail, Programmable Thermostat, Smoke Alarm, Wet Bar
- Exterior Materials
- Brick
- Exterior Features
- Fenced, Lighting
Mortgage Calculator
Get Pre-Approved
- Property History
| MLS Number | New Status | Previous Status | Activity Date | New List Price | Previous List Price | Sold Price | DOM |
| 20240030146 | Pending | Active | May 10 2024 12:09PM | 3 | |||
| 20240030146 | Active | May 7 2024 2:14AM | $210,000 | 3 |
Learn More About This Listing
Contact Customer Care
Mon-Fri 9am-9pm Sat/Sun 9am-7pm
248-304-6700
Listing Broker

Listing Courtesy of
Keller Williams Paint Creek
(248) 609-8000
Office Address 440 S Main Street
THE ACCURACY OF ALL INFORMATION, REGARDLESS OF SOURCE, IS NOT GUARANTEED OR WARRANTED. ALL INFORMATION SHOULD BE INDEPENDENTLY VERIFIED.
Listings last updated: . Some properties that appear for sale on this web site may subsequently have been sold and may no longer be available.
Our Michigan real estate agents can answer all of your questions about 19570 Brandt Street, Roseville MI 48066. Real Estate One, Max Broock Realtors, and J&J Realtors are part of the Real Estate One Family of Companies and dominate the Roseville, Michigan real estate market. To sell or buy a home in Roseville, Michigan, contact our real estate agents as we know the Roseville, Michigan real estate market better than anyone with over 100 years of experience in Roseville, Michigan real estate for sale.
The data relating to real estate for sale on this web site appears in part from the IDX programs of our Multiple Listing Services. Real Estate listings held by brokerage firms other than Real Estate One includes the name and address of the listing broker where available.
IDX information is provided exclusively for consumers personal, non-commercial use and may not be used for any purpose other than to identify prospective properties consumers may be interested in purchasing.
 IDX provided courtesy of Realcomp II Ltd. via Max Broock and Realcomp II Ltd, © 2024 Realcomp II Ltd. Shareholders
IDX provided courtesy of Realcomp II Ltd. via Max Broock and Realcomp II Ltd, © 2024 Realcomp II Ltd. Shareholders
