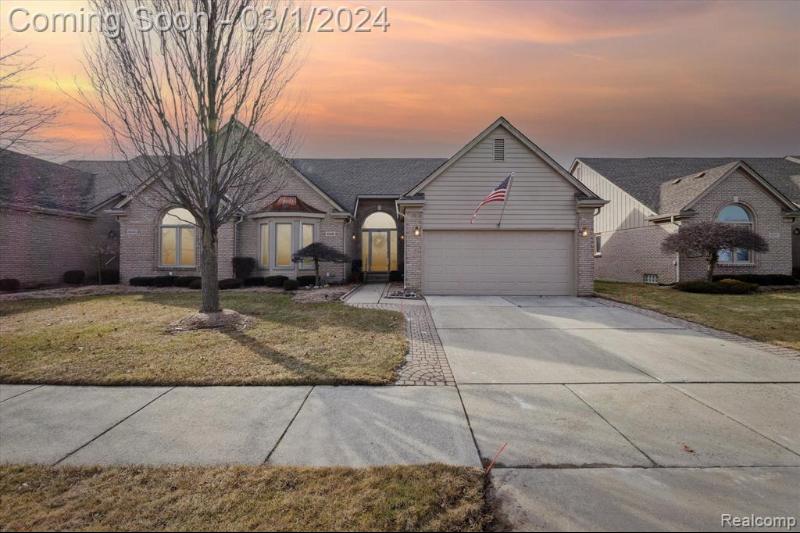$305,000
Calculate Payment
- 2 Bedrooms
- 2 Full Bath
- 2,583 SqFt
- MLS# 20240011335
- Photos
- Map
- Satellite
Property Information
- Status
- Sold
- Address
- 45481 Delmar Drive
- City
- Macomb
- Zip
- 48044
- County
- Macomb
- Township
- Macomb Twp
- Possession
- At Close
- Property Type
- Condominium
- Listing Date
- 02/28/2024
- Subdivision
- Windemere Commons Iii #584
- Total Finished SqFt
- 2,583
- Lower Sq Ft
- 1,020
- Above Grade SqFt
- 1,563
- Garage
- 2.0
- Garage Desc.
- Attached
- Water
- Public (Municipal)
- Sewer
- Public Sewer (Sewer-Sanitary)
- Year Built
- 1998
- Architecture
- 1 Story
- Home Style
- Ranch
Taxes
- Summer Taxes
- $2,054
- Winter Taxes
- $595
- Association Fee
- $300
Rooms and Land
- Bath2
- 7.00X5.00 1st Floor
- Bath - Primary
- 12.00X7.00 1st Floor
- Bedroom2
- 13.00X11.00 1st Floor
- Bedroom - Primary
- 14.00X13.00 1st Floor
- Dining
- 11.00X11.00 1st Floor
- GreatRoom
- 22.00X16.00 1st Floor
- Kitchen
- 12.00X11.00 1st Floor
- Laundry
- 7.00X6.00 1st Floor
- Other
- 10.00X10.00 1st Floor
- Basement
- Partially Finished
- Cooling
- Ceiling Fan(s), Central Air
- Heating
- Forced Air, Natural Gas
- Appliances
- Dishwasher, Dryer, Free-Standing Electric Range, Free-Standing Refrigerator, Microwave, Washer
Features
- Fireplace Desc.
- Great Room, Natural
- Interior Features
- Other
- Exterior Materials
- Brick
- Exterior Features
- Lighting
Mortgage Calculator
- Property History
- Schools Information
- Local Business
| MLS Number | New Status | Previous Status | Activity Date | New List Price | Previous List Price | Sold Price | DOM |
| 20240011335 | Sold | Pending | Mar 28 2024 12:37PM | $305,000 | 3 | ||
| 20240011335 | Pending | Active | Mar 2 2024 1:39PM | 3 | |||
| 20240011335 | Active | Coming Soon | Mar 1 2024 2:14AM | 3 | |||
| 20240011335 | Coming Soon | Feb 28 2024 12:09PM | $279,900 | 3 |
Learn More About This Listing
Contact Customer Care
Mon-Fri 9am-9pm Sat/Sun 9am-7pm
248-304-6700
Listing Broker

Listing Courtesy of
Thrive Realty Company
(248) 256-5046
Office Address 880 W Long Lake Rd Ste 175
THE ACCURACY OF ALL INFORMATION, REGARDLESS OF SOURCE, IS NOT GUARANTEED OR WARRANTED. ALL INFORMATION SHOULD BE INDEPENDENTLY VERIFIED.
Listings last updated: . Some properties that appear for sale on this web site may subsequently have been sold and may no longer be available.
Our Michigan real estate agents can answer all of your questions about 45481 Delmar Drive, Macomb MI 48044. Real Estate One, Max Broock Realtors, and J&J Realtors are part of the Real Estate One Family of Companies and dominate the Macomb, Michigan real estate market. To sell or buy a home in Macomb, Michigan, contact our real estate agents as we know the Macomb, Michigan real estate market better than anyone with over 100 years of experience in Macomb, Michigan real estate for sale.
The data relating to real estate for sale on this web site appears in part from the IDX programs of our Multiple Listing Services. Real Estate listings held by brokerage firms other than Real Estate One includes the name and address of the listing broker where available.
IDX information is provided exclusively for consumers personal, non-commercial use and may not be used for any purpose other than to identify prospective properties consumers may be interested in purchasing.
 IDX provided courtesy of Realcomp II Ltd. via Max Broock and Realcomp II Ltd, © 2024 Realcomp II Ltd. Shareholders
IDX provided courtesy of Realcomp II Ltd. via Max Broock and Realcomp II Ltd, © 2024 Realcomp II Ltd. Shareholders
