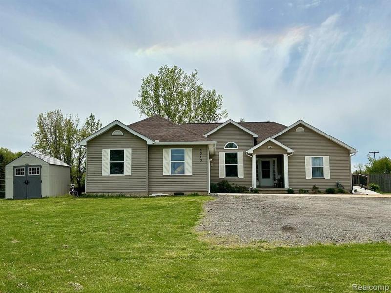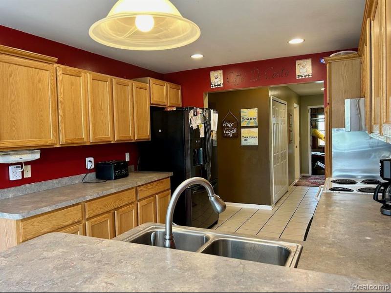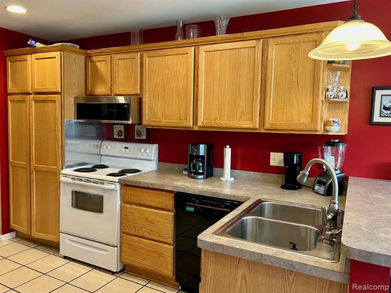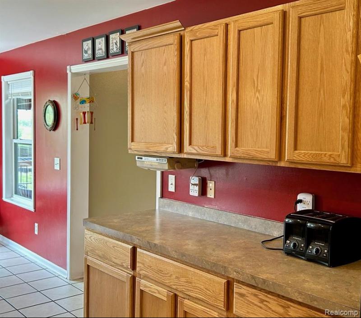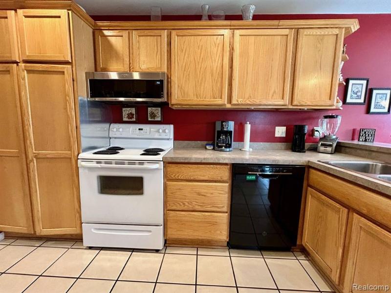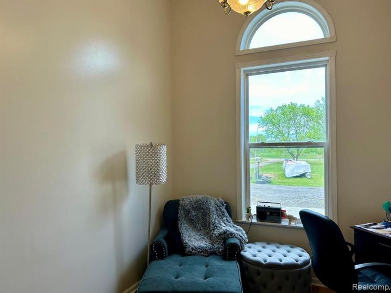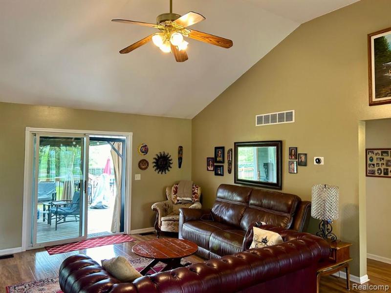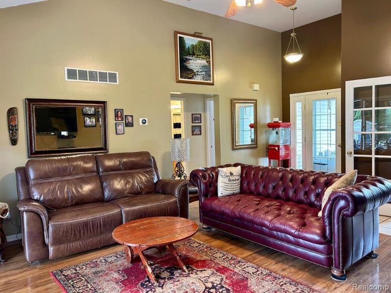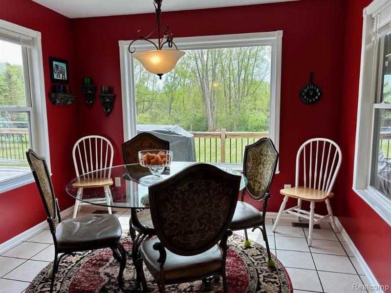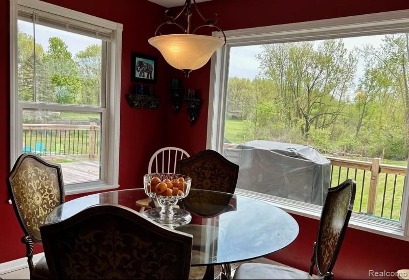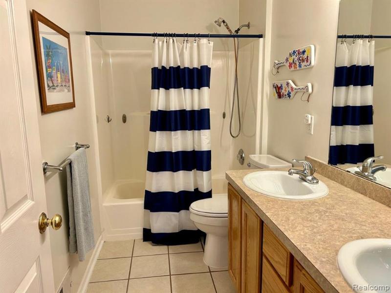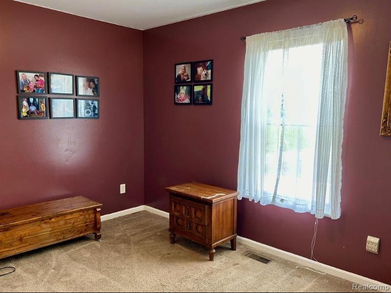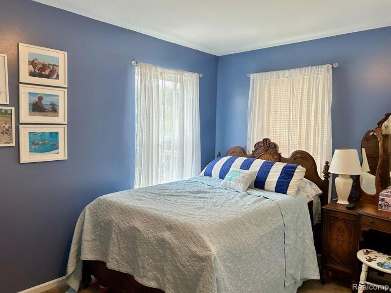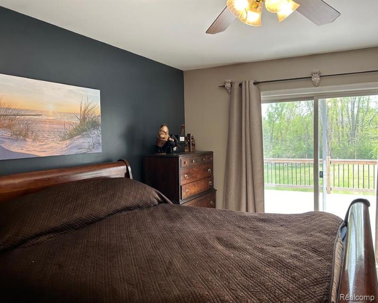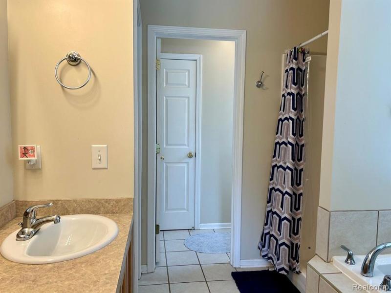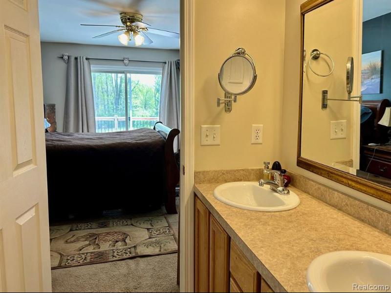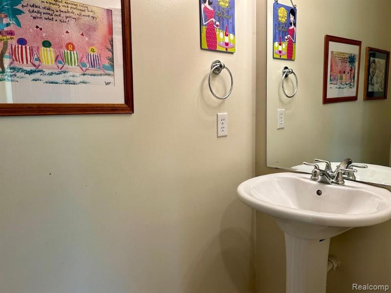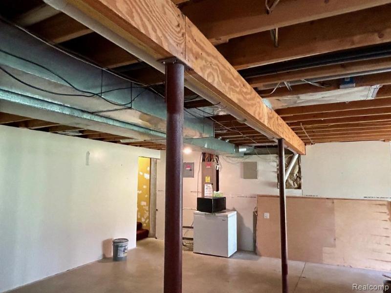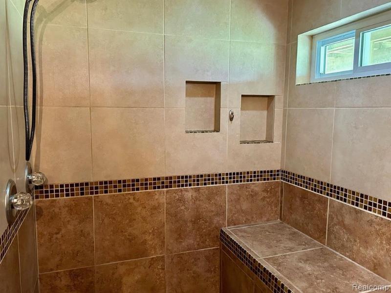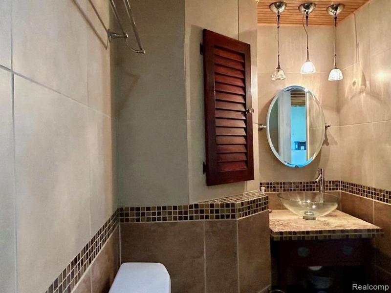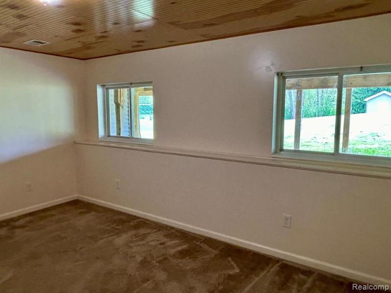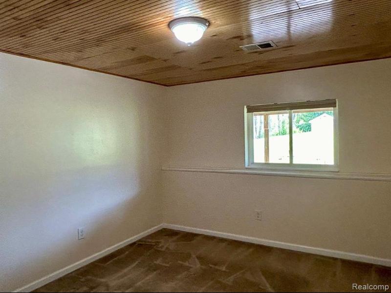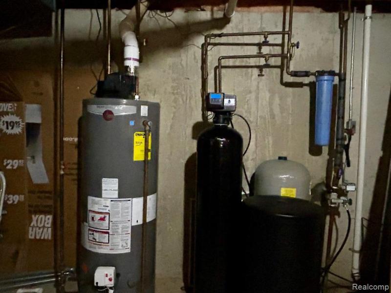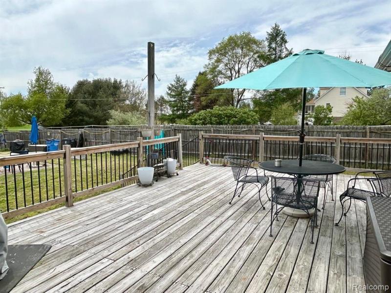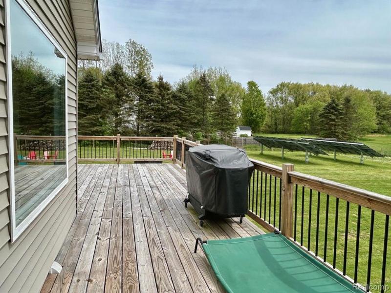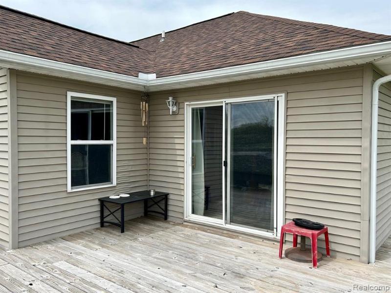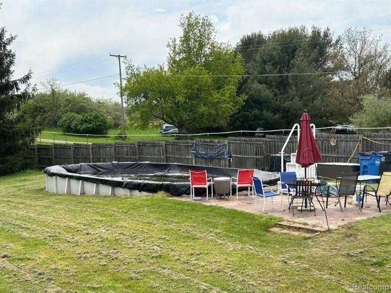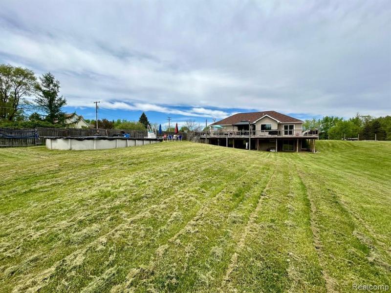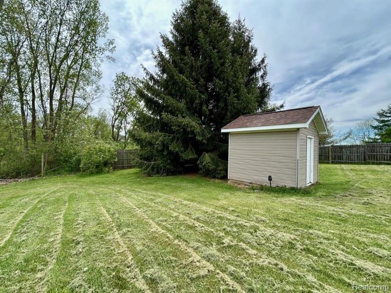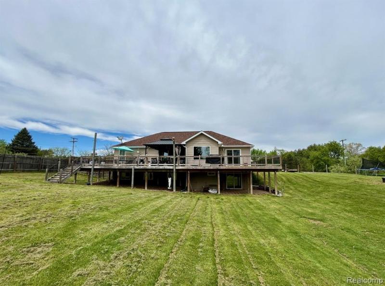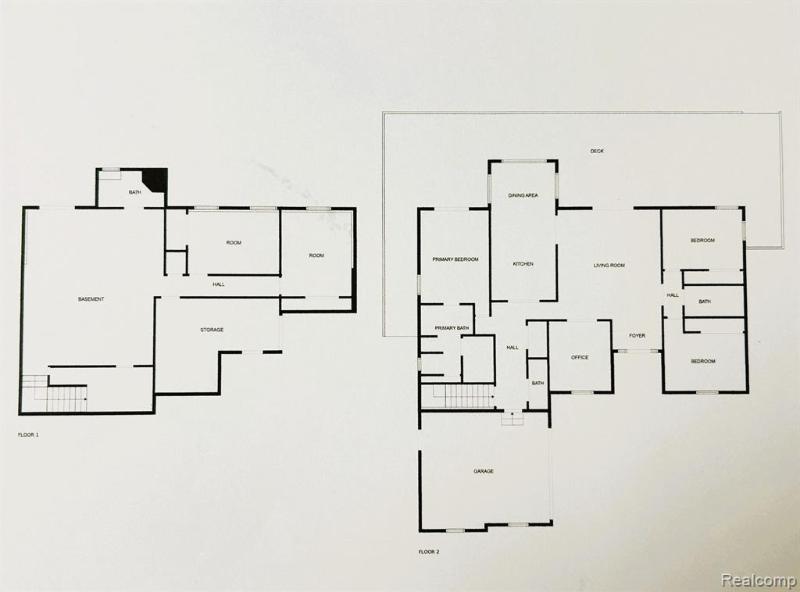$475,000
Calculate Payment
- 5 Bedrooms
- 3 Full Bath
- 1 Half Bath
- 2,045 SqFt
- MLS# 20240028146
- Photos
- Map
- Satellite
Property Information
- Status
- Active
- Address
- 5013 Vines Road
- City
- Howell
- Zip
- 48843
- County
- Livingston
- Township
- Marion Twp
- Possession
- Negotiable
- Property Type
- Residential
- Listing Date
- 04/28/2024
- Total Finished SqFt
- 2,045
- Lower Finished SqFt
- 364
- Above Grade SqFt
- 1,681
- Garage
- 2.0
- Garage Desc.
- Attached, Direct Access, Door Opener, Electricity
- Water
- Well (Existing)
- Sewer
- Septic Tank (Existing)
- Year Built
- 2004
- Architecture
- 1 Story
- Home Style
- Ranch
Taxes
- Summer Taxes
- $1,755
- Winter Taxes
- $718
Rooms and Land
- Bath2
- 10.00X5.00 1st Floor
- Bath3
- 9.00X5.00 Lower Floor
- Lavatory2
- 3.00X8.00 1st Floor
- Bath - Full-2
- 9.00X12.00 1st Floor
- Bedroom - Primary
- 12.00X16.00 1st Floor
- Bedroom2
- 10.00X14.00 1st Floor
- Bedroom3
- 10.00X14.00 1st Floor
- Bedroom4
- 11.00X14.00 Lower Floor
- Bedroom5
- 11.00X15.00 Lower Floor
- Breakfast
- 10.00X10.00 1st Floor
- Dining
- 10.00X10.00 1st Floor
- GreatRoom
- 16.00X18.00 1st Floor
- Kitchen
- 10.00X13.00 1st Floor
- Laundry
- 3.00X5.00 1st Floor
- Basement
- Partially Finished, Walkout Access
- Cooling
- Ceiling Fan(s), Central Air
- Heating
- Forced Air, Natural Gas
- Acreage
- 2.0
- Lot Dimensions
- 175x498x175x498
- Appliances
- Dishwasher, Disposal, Dryer, Free-Standing Electric Oven, Free-Standing Refrigerator, Microwave, Stainless Steel Appliance(s), Washer
Features
- Interior Features
- Cable Available, Circuit Breakers, Furnished - No, Jetted Tub, Security Alarm (owned), Water Softener (owned)
- Exterior Materials
- Vinyl
- Exterior Features
- Fenced, Lighting, Pool - Above Ground
Mortgage Calculator
Get Pre-Approved
- Property History
| MLS Number | New Status | Previous Status | Activity Date | New List Price | Previous List Price | Sold Price | DOM |
| 20240028146 | Active | Apr 29 2024 1:36PM | $475,000 | 19 | |||
| 219068952 | Expired | Withdrawn | Dec 13 2020 2:21AM | 323 | |||
| 219068952 | Withdrawn | Active | May 30 2020 11:05AM | 323 | |||
| 219068952 | Aug 6 2019 10:37AM | $334,000 | $339,000 | 323 | |||
| 219068952 | Active | Jul 12 2019 2:08PM | $339,000 | 323 |
Learn More About This Listing
Contact Customer Care
Mon-Fri 9am-9pm Sat/Sun 9am-7pm
248-304-6700
Listing Broker

Listing Courtesy of
Crossroads Real Estate Of Brighton
(810) 227-3455
Office Address 4511 Shangri-la Drive
THE ACCURACY OF ALL INFORMATION, REGARDLESS OF SOURCE, IS NOT GUARANTEED OR WARRANTED. ALL INFORMATION SHOULD BE INDEPENDENTLY VERIFIED.
Listings last updated: . Some properties that appear for sale on this web site may subsequently have been sold and may no longer be available.
Our Michigan real estate agents can answer all of your questions about 5013 Vines Road, Howell MI 48843. Real Estate One, Max Broock Realtors, and J&J Realtors are part of the Real Estate One Family of Companies and dominate the Howell, Michigan real estate market. To sell or buy a home in Howell, Michigan, contact our real estate agents as we know the Howell, Michigan real estate market better than anyone with over 100 years of experience in Howell, Michigan real estate for sale.
The data relating to real estate for sale on this web site appears in part from the IDX programs of our Multiple Listing Services. Real Estate listings held by brokerage firms other than Real Estate One includes the name and address of the listing broker where available.
IDX information is provided exclusively for consumers personal, non-commercial use and may not be used for any purpose other than to identify prospective properties consumers may be interested in purchasing.
 IDX provided courtesy of Realcomp II Ltd. via Max Broock and Realcomp II Ltd, © 2024 Realcomp II Ltd. Shareholders
IDX provided courtesy of Realcomp II Ltd. via Max Broock and Realcomp II Ltd, © 2024 Realcomp II Ltd. Shareholders
