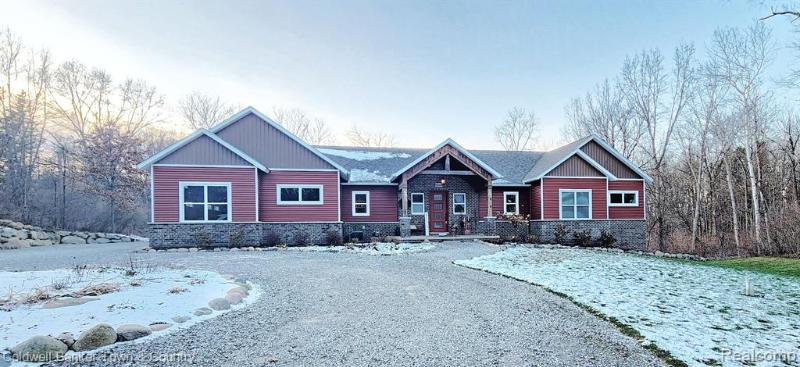$850,000
Calculate Payment
- 4 Bedrooms
- 3 Full Bath
- 1 Half Bath
- 3,820 SqFt
- MLS# 20240010016
Property Information
- Status
- Sold
- Address
- 3810 Winterwood Drive
- City
- Howell
- Zip
- 48843
- County
- Livingston
- Township
- Marion Twp
- Possession
- Negotiable
- Property Type
- Residential
- Listing Date
- 02/19/2024
- Total Finished SqFt
- 3,820
- Lower Finished SqFt
- 1,700
- Above Grade SqFt
- 2,120
- Garage
- 4.0
- Garage Desc.
- Attached, Electricity, Heated, Workshop
- Water
- Well (Existing)
- Sewer
- Septic Tank (Existing)
- Year Built
- 2018
- Architecture
- 1 Story
- Home Style
- Ranch
Taxes
- Summer Taxes
- $4,597
- Winter Taxes
- $1,873
Rooms and Land
- Flex Room
- 7.00X5.00 Lower Floor
- Library (Study)
- 10.00X9.00 Lower Floor
- Bedroom2
- 14.00X12.00 Lower Floor
- Bedroom3
- 12.00X12.00 Lower Floor
- Bath2
- 10.00X7.00 Lower Floor
- Family
- 25.00X18.00 Lower Floor
- Bath3
- 10.00X5.00 1st Floor
- Bedroom4
- 14.00X12.00 1st Floor
- Laundry
- 12.00X6.00 1st Floor
- Bath - Primary
- 12.00X10.00 1st Floor
- Bedroom - Primary
- 17.00X15.00 1st Floor
- Lavatory2
- 9.00X4.00 1st Floor
- Dining
- 16.00X12.00 1st Floor
- Kitchen
- 16.00X10.00 1st Floor
- MudRoom
- 8.00X6.00 1st Floor
- GreatRoom
- 20.00X20.00 1st Floor
- Basement
- Daylight, Finished, Walkout Access
- Cooling
- Attic Fan, Ceiling Fan(s), Central Air
- Heating
- Forced Air, Natural Gas, Zoned
- Acreage
- 2.41
- Lot Dimensions
- 86X236X125X235X332X88X724
- Appliances
- Dishwasher, Free-Standing Gas Range, Free-Standing Refrigerator, Microwave
Features
- Fireplace Desc.
- Family Room, Gas
- Interior Features
- 220 Volts, Cable Available, ENERGY STAR® Qualified Window(s), High Spd Internet Avail, Other, Programmable Thermostat, Smoke Alarm
- Exterior Materials
- Brick, Vinyl
- Exterior Features
- Lighting
Mortgage Calculator
- Property History
- Schools Information
- Local Business
| MLS Number | New Status | Previous Status | Activity Date | New List Price | Previous List Price | Sold Price | DOM |
| 20240010016 | Sold | Contingency | Apr 24 2024 9:37AM | $850,000 | 14 | ||
| 20240010016 | Contingency | Active | Mar 4 2024 4:06PM | 14 | |||
| 20240010016 | Active | Feb 19 2024 2:39PM | $884,000 | 14 | |||
| 20240001538 | Withdrawn | Active | Feb 19 2024 1:39PM | 42 | |||
| 20240001538 | Active | Jan 8 2024 4:36PM | $899,000 | 42 | |||
| 20230105078 | Withdrawn | Active | Jan 8 2024 4:06PM | 18 | |||
| 20230105078 | Active | Coming Soon | Dec 23 2023 2:15AM | 18 | |||
| 20230105078 | Coming Soon | Dec 21 2023 1:36PM | $899,000 | 18 | |||
| 20230087809 | Withdrawn | Active | Nov 20 2023 10:37AM | 38 | |||
| 20230087809 | Active | Oct 13 2023 5:05PM | $899,000 | 38 | |||
| 20230077010 | Withdrawn | Active | Oct 13 2023 1:37PM | 32 | |||
| 20230077010 | Active | Sep 11 2023 2:05PM | $899,000 | 32 | |||
| 20230060942 | Withdrawn | Active | Sep 11 2023 1:37PM | 48 | |||
| 20230060942 | Active | Coming Soon | Jul 28 2023 12:05PM | 48 | |||
| 20230060942 | Coming Soon | Jul 25 2023 9:36PM | $925,000 | 48 |
Learn More About This Listing
Contact Customer Care
Mon-Fri 9am-9pm Sat/Sun 9am-7pm
248-304-6700
Listing Broker

Listing Courtesy of
Coldwell Banker Town & Country
(810) 227-1111
Office Address 822 E Grand River
THE ACCURACY OF ALL INFORMATION, REGARDLESS OF SOURCE, IS NOT GUARANTEED OR WARRANTED. ALL INFORMATION SHOULD BE INDEPENDENTLY VERIFIED.
Listings last updated: . Some properties that appear for sale on this web site may subsequently have been sold and may no longer be available.
Our Michigan real estate agents can answer all of your questions about 3810 Winterwood Drive, Howell MI 48843. Real Estate One, Max Broock Realtors, and J&J Realtors are part of the Real Estate One Family of Companies and dominate the Howell, Michigan real estate market. To sell or buy a home in Howell, Michigan, contact our real estate agents as we know the Howell, Michigan real estate market better than anyone with over 100 years of experience in Howell, Michigan real estate for sale.
The data relating to real estate for sale on this web site appears in part from the IDX programs of our Multiple Listing Services. Real Estate listings held by brokerage firms other than Real Estate One includes the name and address of the listing broker where available.
IDX information is provided exclusively for consumers personal, non-commercial use and may not be used for any purpose other than to identify prospective properties consumers may be interested in purchasing.
 IDX provided courtesy of Realcomp II Ltd. via Max Broock and Realcomp II Ltd, © 2024 Realcomp II Ltd. Shareholders
IDX provided courtesy of Realcomp II Ltd. via Max Broock and Realcomp II Ltd, © 2024 Realcomp II Ltd. Shareholders
