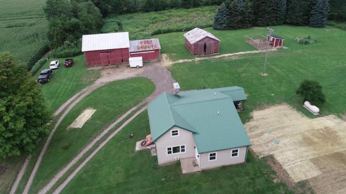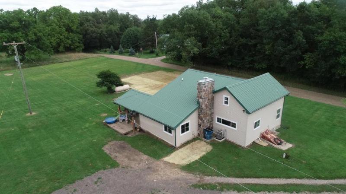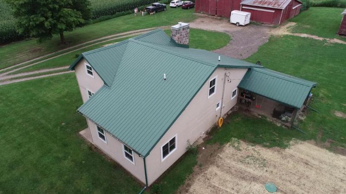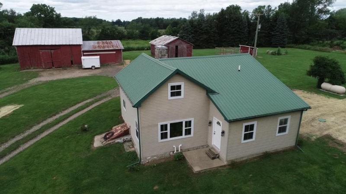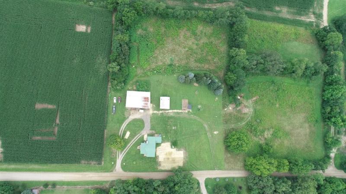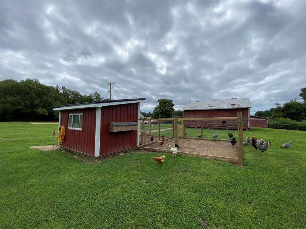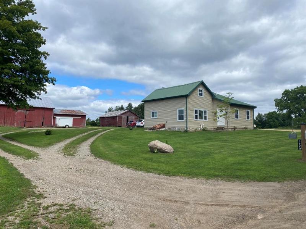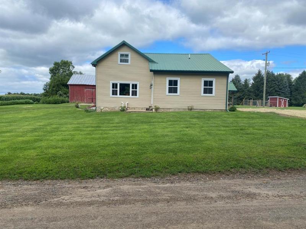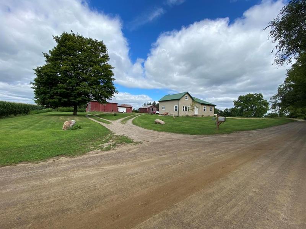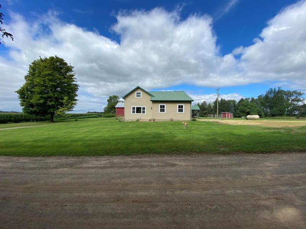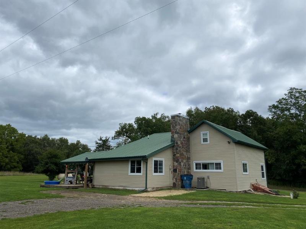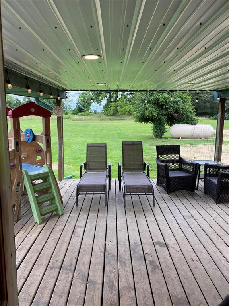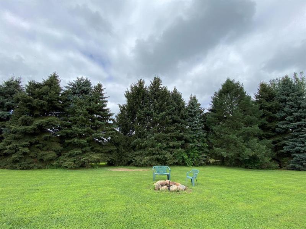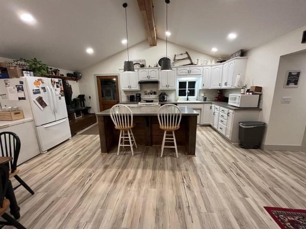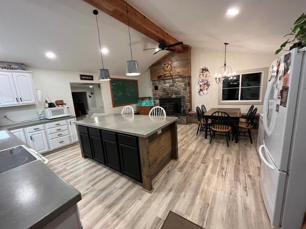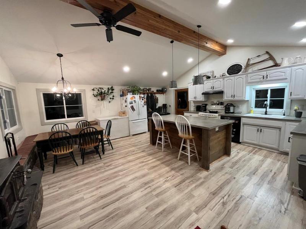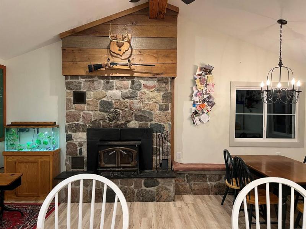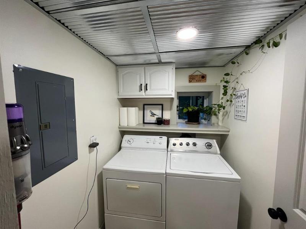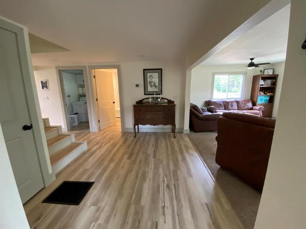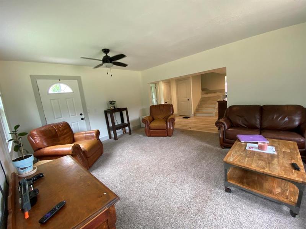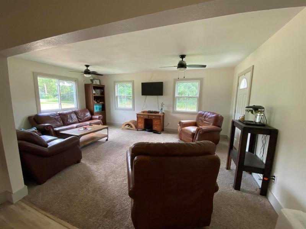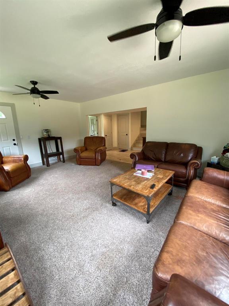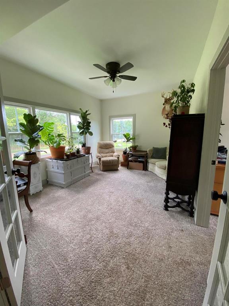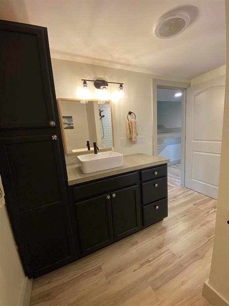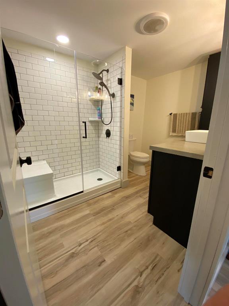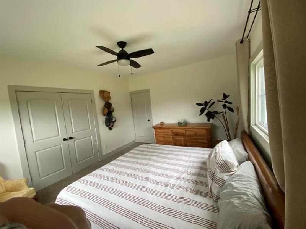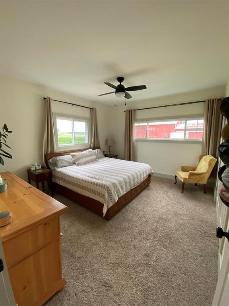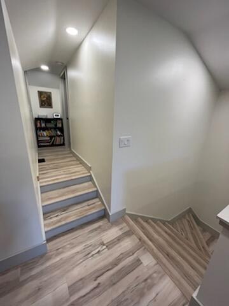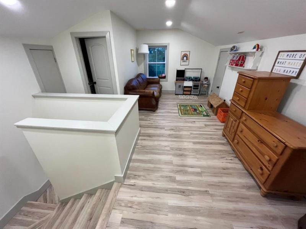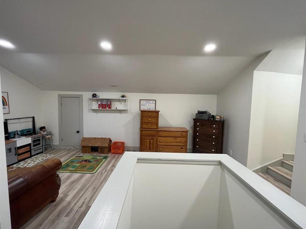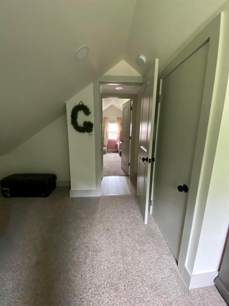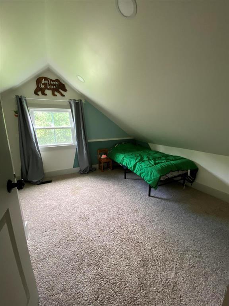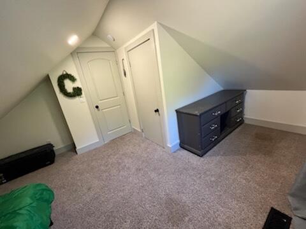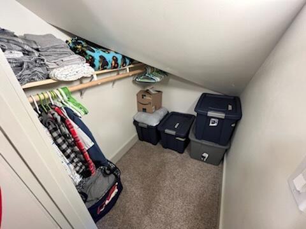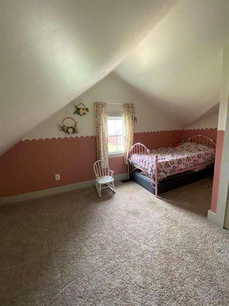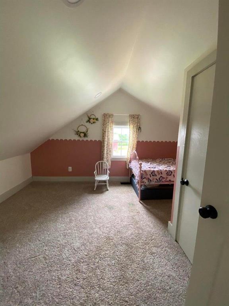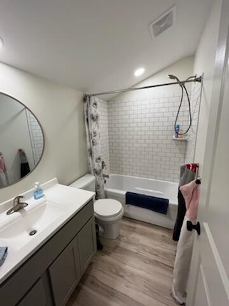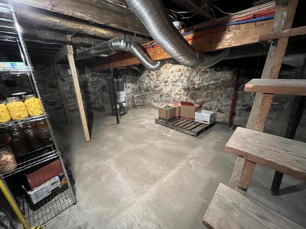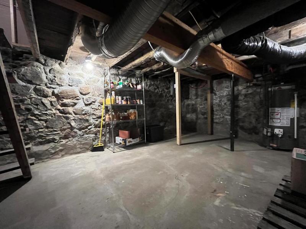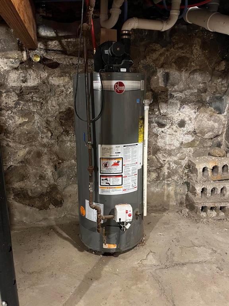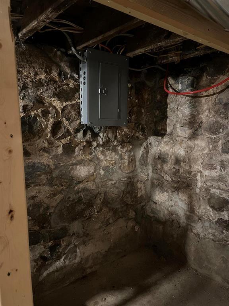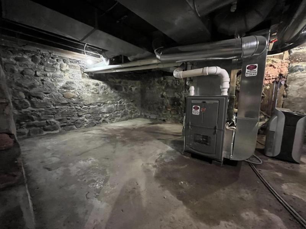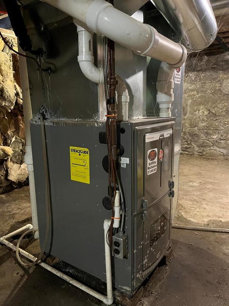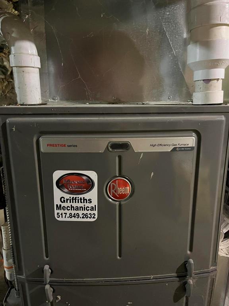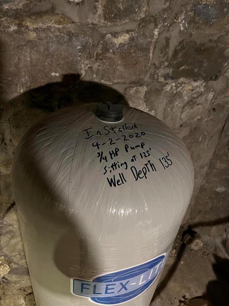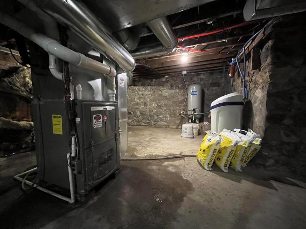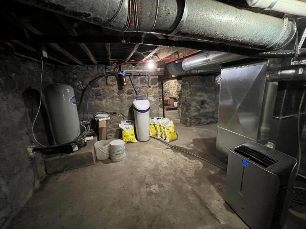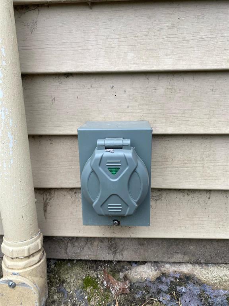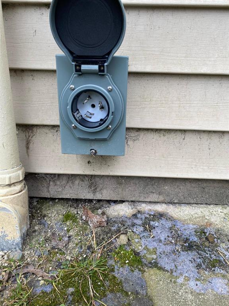$369,900
Calculate Payment
- 3 Bedrooms
- 2 Full Bath
- 2,035 SqFt
- MLS# 53024011156
- Photos
- Map
- Satellite
Property Information
- Status
- Contingency [?]
- Address
- 3620 Cronk Road
- City
- Allen
- Zip
- 49227
- County
- Hillsdale
- Township
- Allen Twp
- Possession
- Close Plus 30 D
- Property Type
- Residential
- Listing Date
- 03/07/2024
- Total Finished SqFt
- 2,035
- Above Grade SqFt
- 2,035
- Water
- Well (Existing)
- Sewer
- Septic Tank (Existing)
- Year Built
- 1900
- Architecture
- 2 Story
- Home Style
- Farmhouse
Taxes
- Summer Taxes
- $1,917
Rooms and Land
- Bath2
- 0X0 2nd Floor
- Kitchen
- 19.00X20.00 1st Floor
- Laundry
- 6.00X5.00 1st Floor
- Bath - Primary
- 10.00X7.00 1st Floor
- Living
- 14.00X9.00 1st Floor
- Family
- 15.00X11.00 1st Floor
- Bedroom - Primary
- 14.00X12.00 1st Floor
- GreatRoom
- 16.00X13.00 1st Floor
- Bedroom2
- 15.00X12.00 2nd Floor
- Other
- 19.00X15.00 2nd Floor
- Cooling
- Ceiling Fan(s), Central Air
- Heating
- Forced Air, LP Gas/Propane
- Acreage
- 11.76
- Lot Dimensions
- 1,080 x 471
- Appliances
- Dishwasher, Dryer, Range/Stove, Refrigerator, Washer
Features
- Fireplace Desc.
- Other
- Interior Features
- Laundry Facility, Water Softener (owned)
- Exterior Materials
- Vinyl
Mortgage Calculator
Get Pre-Approved
- Market Statistics
- Property History
- Local Business
| MLS Number | New Status | Previous Status | Activity Date | New List Price | Previous List Price | Sold Price | DOM |
| 53024011156 | Contingency | Active | Mar 19 2024 6:05AM | 54 | |||
| 53024011156 | Active | Mar 7 2024 6:36PM | $369,900 | 54 |
Learn More About This Listing
Contact Customer Care
Mon-Fri 9am-9pm Sat/Sun 9am-7pm
248-304-6700
Listing Broker

Listing Courtesy of
Coldwell Banker Denny Groves
(517) 439-1511
Office Address 268 Carleton Road
THE ACCURACY OF ALL INFORMATION, REGARDLESS OF SOURCE, IS NOT GUARANTEED OR WARRANTED. ALL INFORMATION SHOULD BE INDEPENDENTLY VERIFIED.
Listings last updated: . Some properties that appear for sale on this web site may subsequently have been sold and may no longer be available.
Our Michigan real estate agents can answer all of your questions about 3620 Cronk Road, Allen MI 49227. Real Estate One, Max Broock Realtors, and J&J Realtors are part of the Real Estate One Family of Companies and dominate the Allen, Michigan real estate market. To sell or buy a home in Allen, Michigan, contact our real estate agents as we know the Allen, Michigan real estate market better than anyone with over 100 years of experience in Allen, Michigan real estate for sale.
The data relating to real estate for sale on this web site appears in part from the IDX programs of our Multiple Listing Services. Real Estate listings held by brokerage firms other than Real Estate One includes the name and address of the listing broker where available.
IDX information is provided exclusively for consumers personal, non-commercial use and may not be used for any purpose other than to identify prospective properties consumers may be interested in purchasing.
 IDX provided courtesy of Realcomp II Ltd. via Max Broock and Hillsdale County Board of REALTORS®, © 2024 Realcomp II Ltd. Shareholders
IDX provided courtesy of Realcomp II Ltd. via Max Broock and Hillsdale County Board of REALTORS®, © 2024 Realcomp II Ltd. Shareholders
