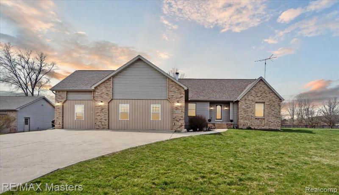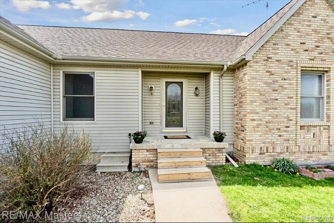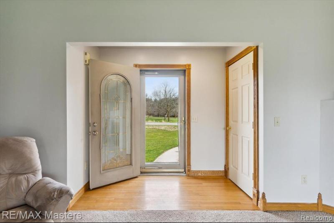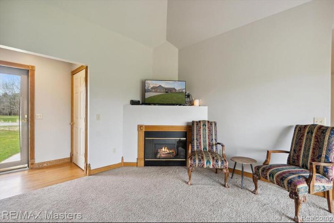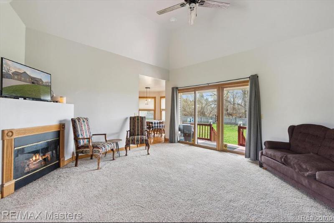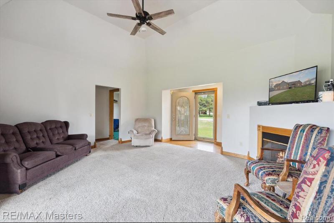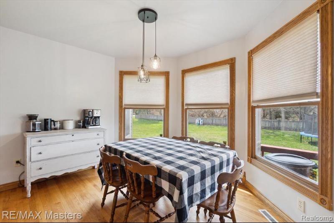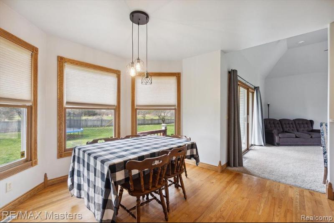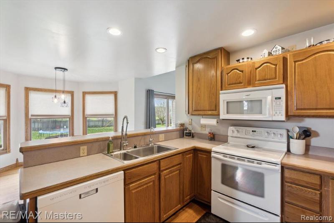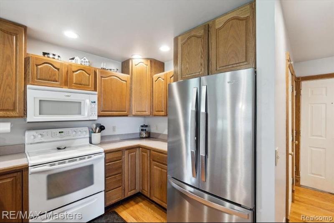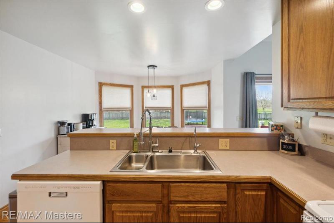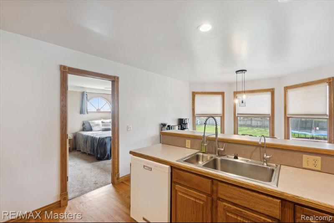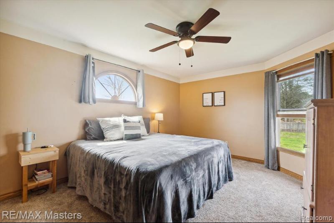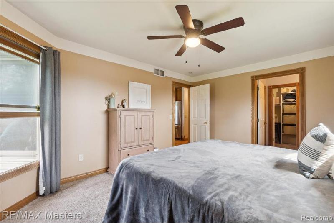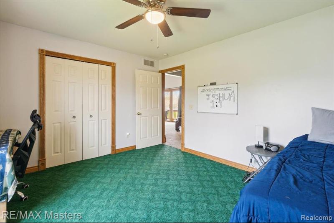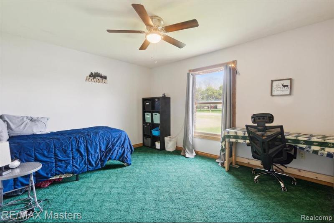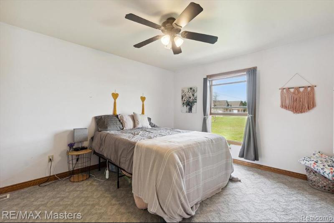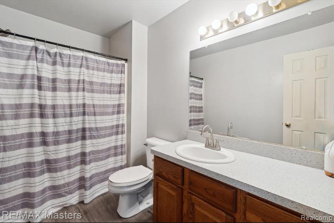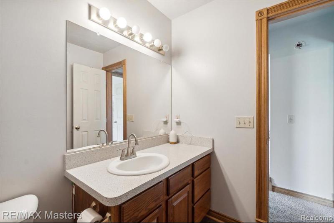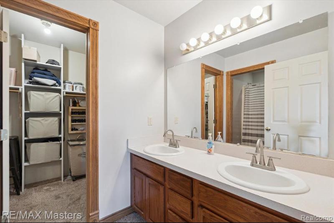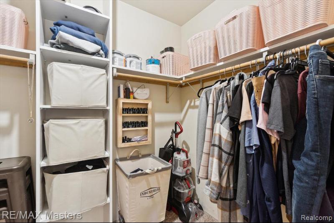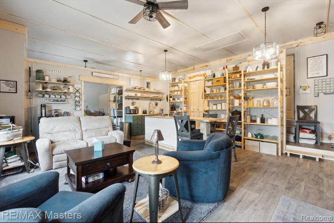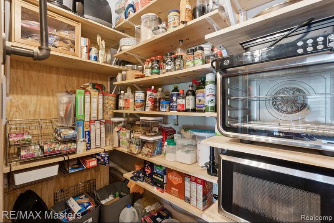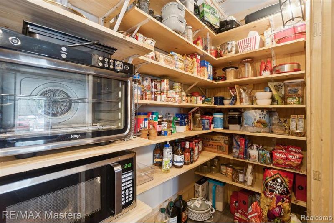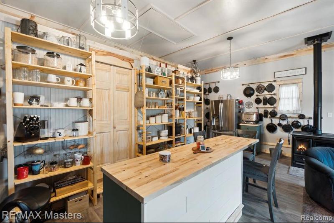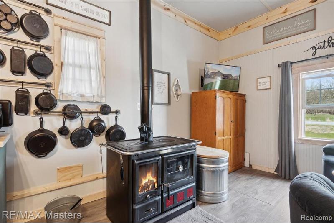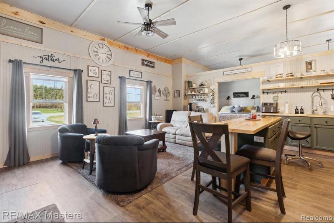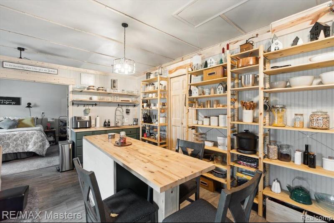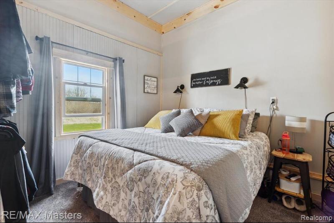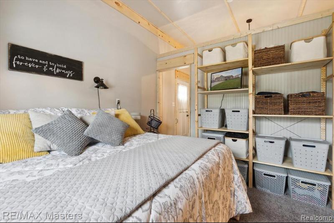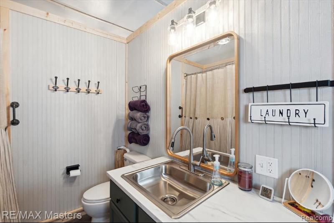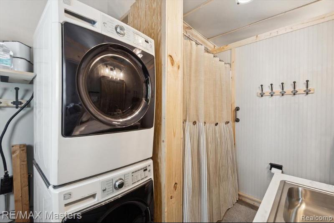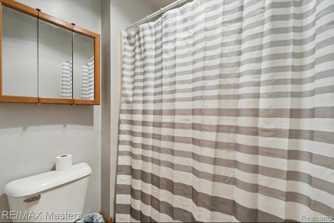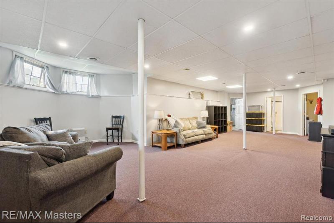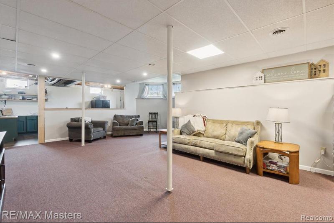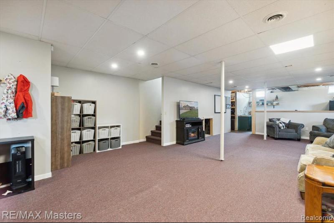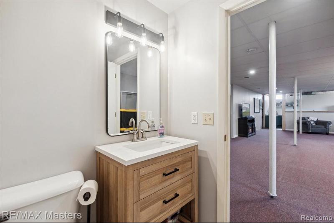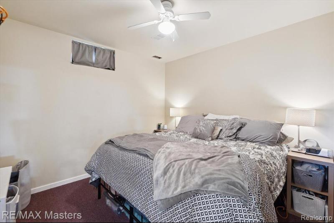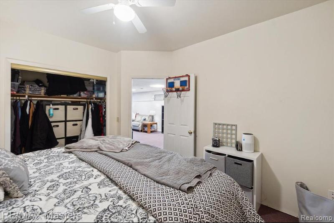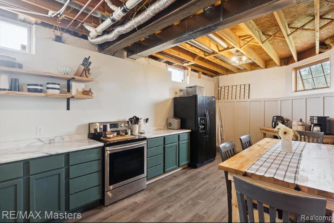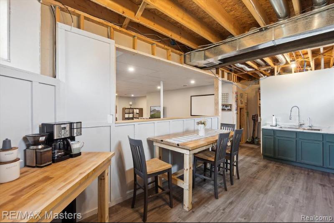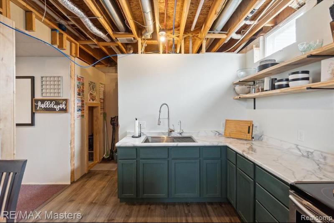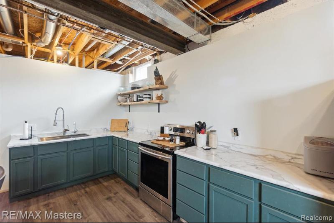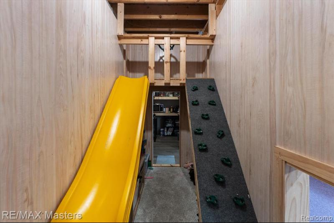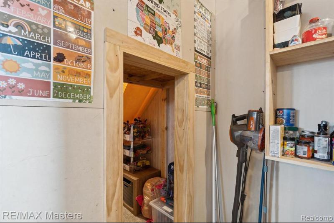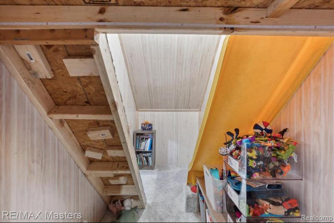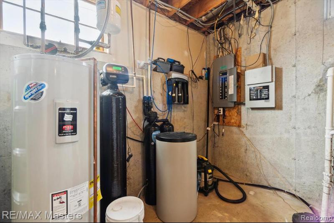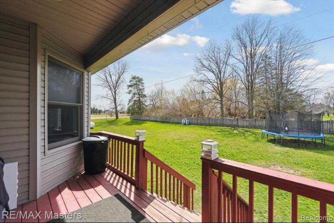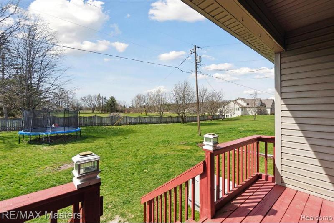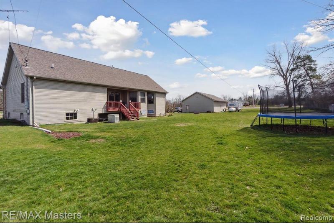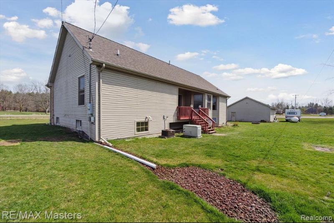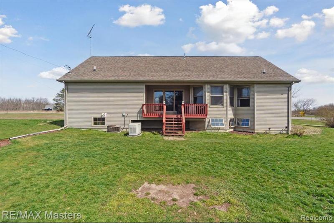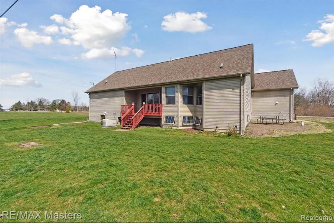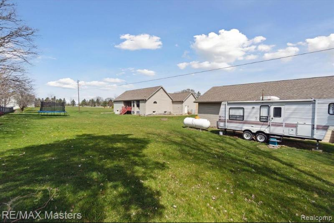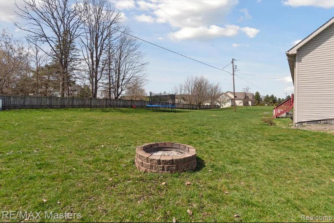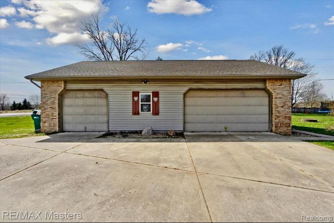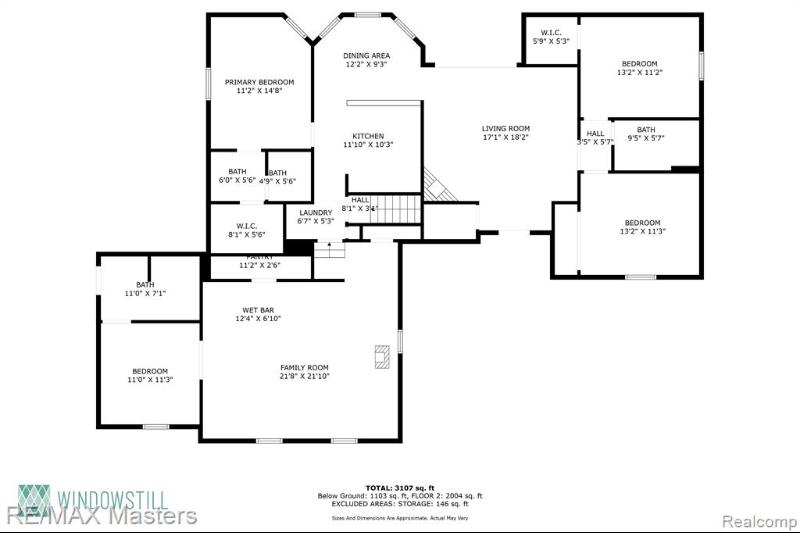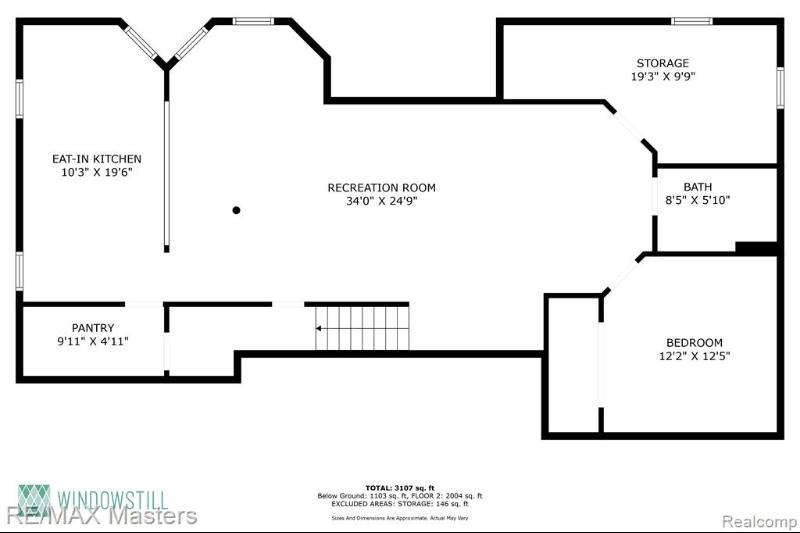- 4 Bedrooms
- 4 Full Bath
- 3,651 SqFt
- MLS# 20240022694
- Photos
- Map
- Satellite
Property Information
- Status
- Pending
- Address
- 10510 Seymour Road
- City
- Gaines
- Zip
- 48436
- County
- Genesee
- Township
- Gaines Twp
- Possession
- Negotiable
- Price Reduction
- ($5,100) on 04/22/2024
- Property Type
- Residential
- Listing Date
- 04/10/2024
- Total Finished SqFt
- 3,651
- Lower Finished SqFt
- 1,350
- Above Grade SqFt
- 2,301
- Garage
- 3.5
- Garage Desc.
- Detached, Door Opener, Electricity
- Water
- Well (Existing)
- Sewer
- Septic Tank (Existing)
- Year Built
- 1997
- Architecture
- 1 Story
- Home Style
- Contemporary, Ranch
Taxes
- Summer Taxes
- $1,986
- Winter Taxes
- $3,782
Rooms and Land
- Bedroom - Primary
- 15.00X12.00 1st Floor
- Bath2
- 0X0 1st Floor
- Bedroom2
- 13.00X11.00 1st Floor
- Bedroom3
- 13.00X11.00 1st Floor
- Bath3
- 0X0 1st Floor
- Kitchen
- 18.00X11.00 1st Floor
- GreatRoom
- 17.00X13.00 1st Floor
- Laundry
- 0X0 1st Floor
- Bath - Full-2
- 0X0 Lower Floor
- InLawQtrs
- 24.00X36.00 1st Floor
- Basement
- Daylight, Finished
- Cooling
- Ceiling Fan(s), Central Air
- Heating
- Forced Air, LP Gas/Propane
- Acreage
- 1.83
- Lot Dimensions
- 239.98 x 332
- Appliances
- Dishwasher, Disposal, Dryer, Free-Standing Electric Oven, Free-Standing Refrigerator, Microwave, Washer
Features
- Fireplace Desc.
- Family Room, Gas, Living Room, Natural
- Interior Features
- 220 Volts, Circuit Breakers
- Exterior Materials
- Brick, Vinyl
- Exterior Features
- Lighting, Whole House Generator
Mortgage Calculator
Get Pre-Approved
- Market Statistics
- Property History
- Schools Information
- Local Business
| MLS Number | New Status | Previous Status | Activity Date | New List Price | Previous List Price | Sold Price | DOM |
| 20240022694 | Pending | Active | Apr 24 2024 9:09PM | 14 | |||
| 20240022694 | Apr 22 2024 11:39AM | $389,900 | $395,000 | 14 | |||
| 20240022694 | Active | Coming Soon | Apr 12 2024 2:15AM | 14 | |||
| 20240022694 | Coming Soon | Apr 11 2024 2:15AM | $395,000 | 14 | |||
| 20221018855 | Sold | Pending | Nov 21 2022 12:36PM | $315,000 | 97 | ||
| 20221018855 | Pending | Active | Oct 20 2022 7:10PM | 97 | |||
| 20221018855 | Aug 4 2022 3:25PM | $329,900 | $349,900 | 97 | |||
| 20221018855 | Active | Jul 15 2022 10:05PM | $349,900 | 97 | |||
| 5020276941 | Withdrawn | Aug 29 2019 6:30AM | $239,900 | 179 |
Learn More About This Listing
Contact Customer Care
Mon-Fri 9am-9pm Sat/Sun 9am-7pm
248-304-6700
Listing Broker

Listing Courtesy of
Re/Max Masters
(734) 783-0900
Office Address 28628 Telegraph Road
THE ACCURACY OF ALL INFORMATION, REGARDLESS OF SOURCE, IS NOT GUARANTEED OR WARRANTED. ALL INFORMATION SHOULD BE INDEPENDENTLY VERIFIED.
Listings last updated: . Some properties that appear for sale on this web site may subsequently have been sold and may no longer be available.
Our Michigan real estate agents can answer all of your questions about 10510 Seymour Road, Gaines MI 48436. Real Estate One, Max Broock Realtors, and J&J Realtors are part of the Real Estate One Family of Companies and dominate the Gaines, Michigan real estate market. To sell or buy a home in Gaines, Michigan, contact our real estate agents as we know the Gaines, Michigan real estate market better than anyone with over 100 years of experience in Gaines, Michigan real estate for sale.
The data relating to real estate for sale on this web site appears in part from the IDX programs of our Multiple Listing Services. Real Estate listings held by brokerage firms other than Real Estate One includes the name and address of the listing broker where available.
IDX information is provided exclusively for consumers personal, non-commercial use and may not be used for any purpose other than to identify prospective properties consumers may be interested in purchasing.
 IDX provided courtesy of Realcomp II Ltd. via Max Broock and Realcomp II Ltd, © 2024 Realcomp II Ltd. Shareholders
IDX provided courtesy of Realcomp II Ltd. via Max Broock and Realcomp II Ltd, © 2024 Realcomp II Ltd. Shareholders
