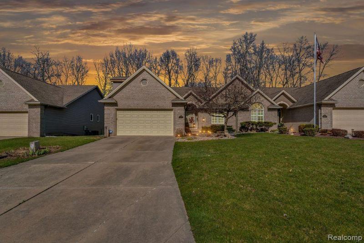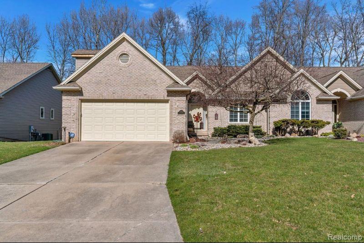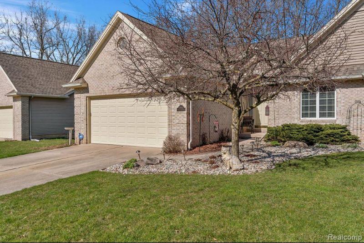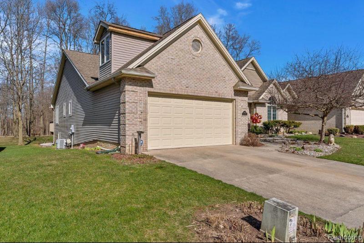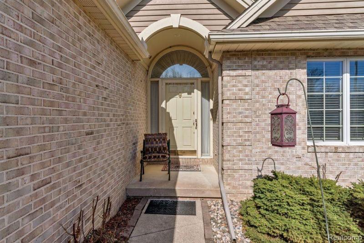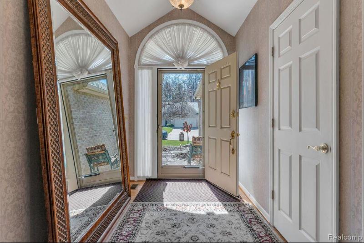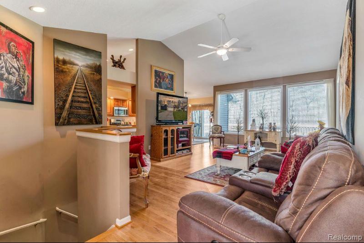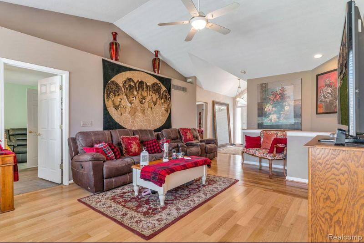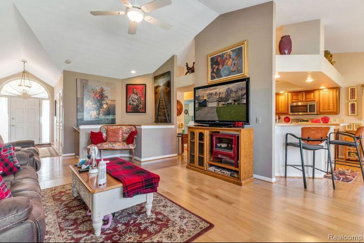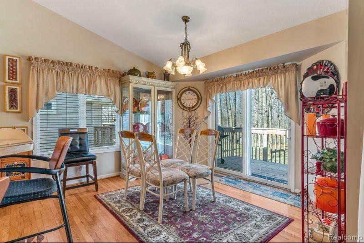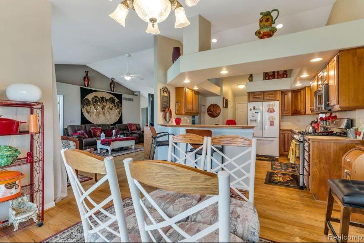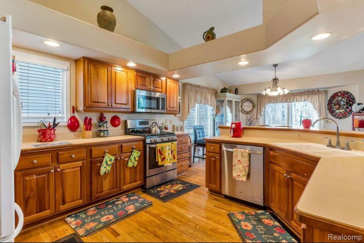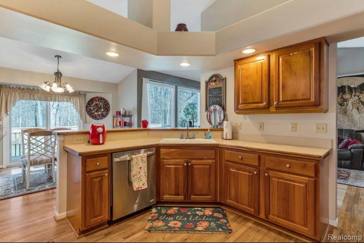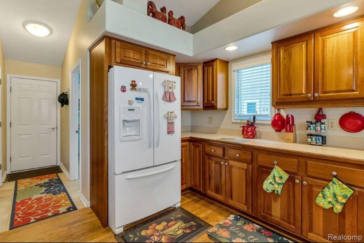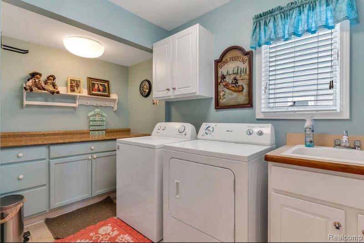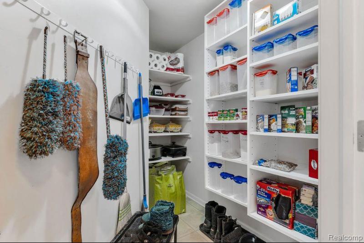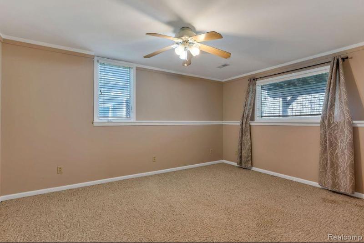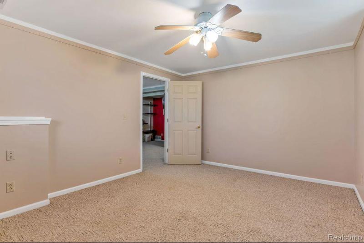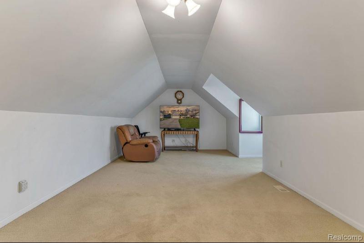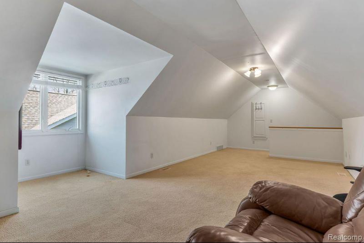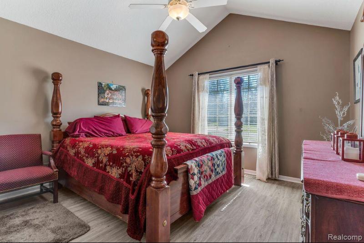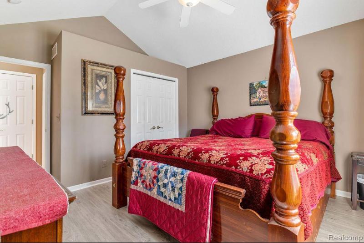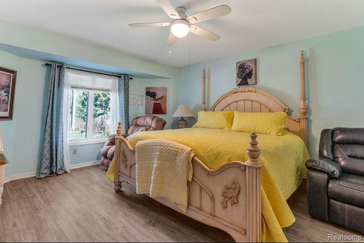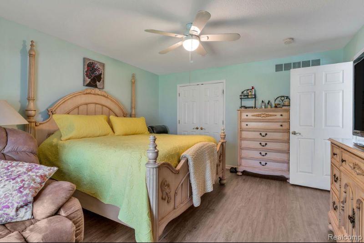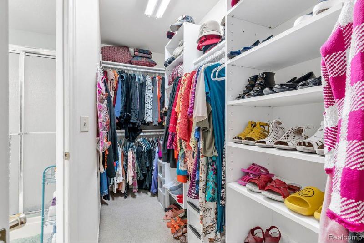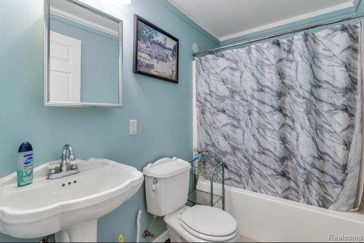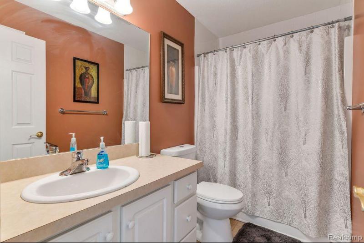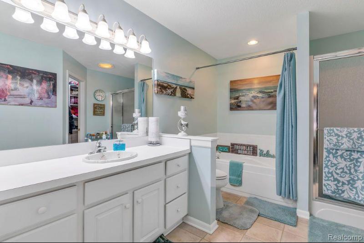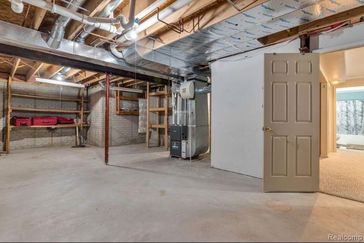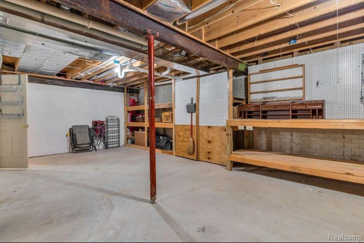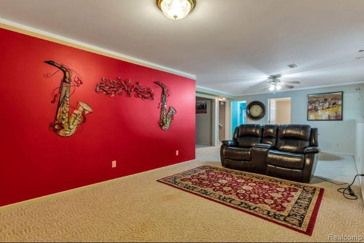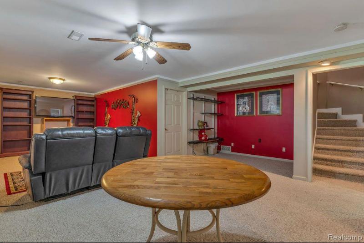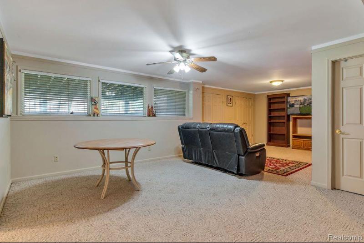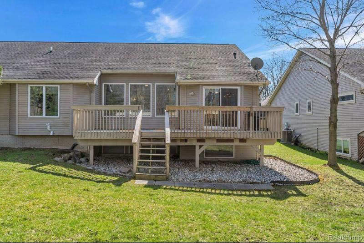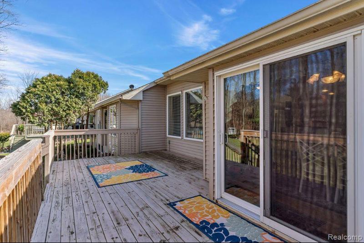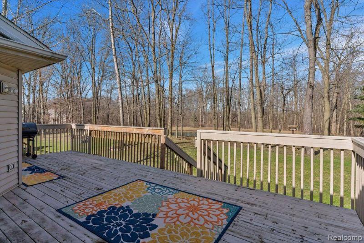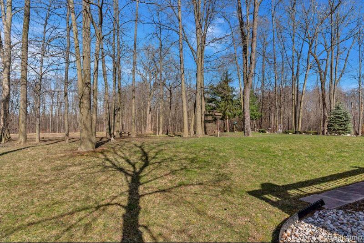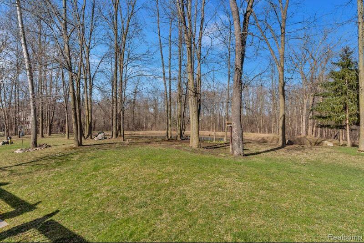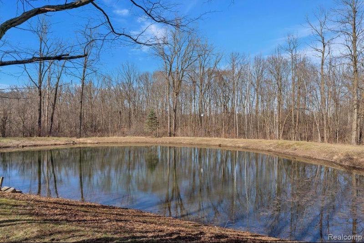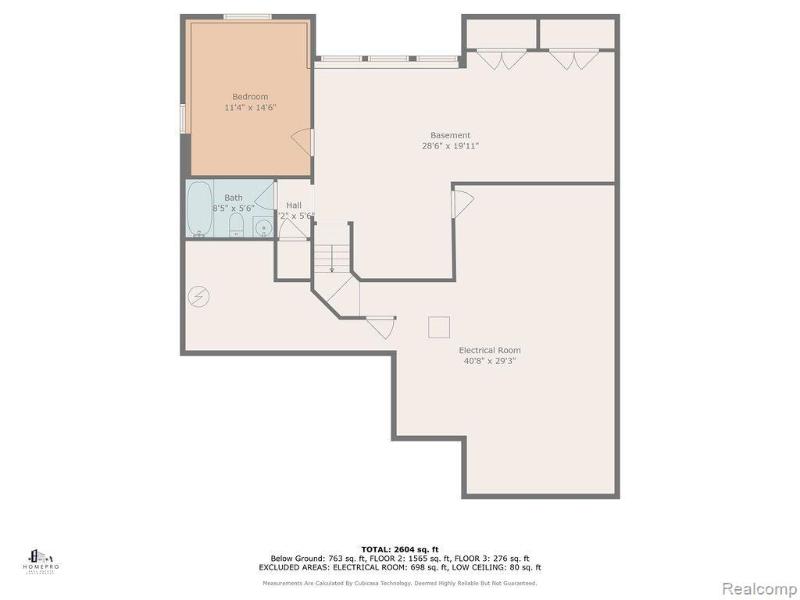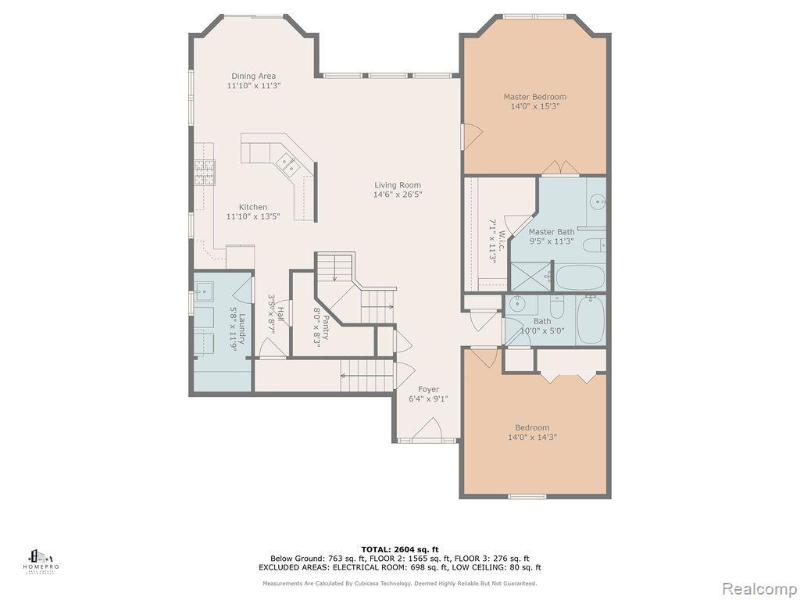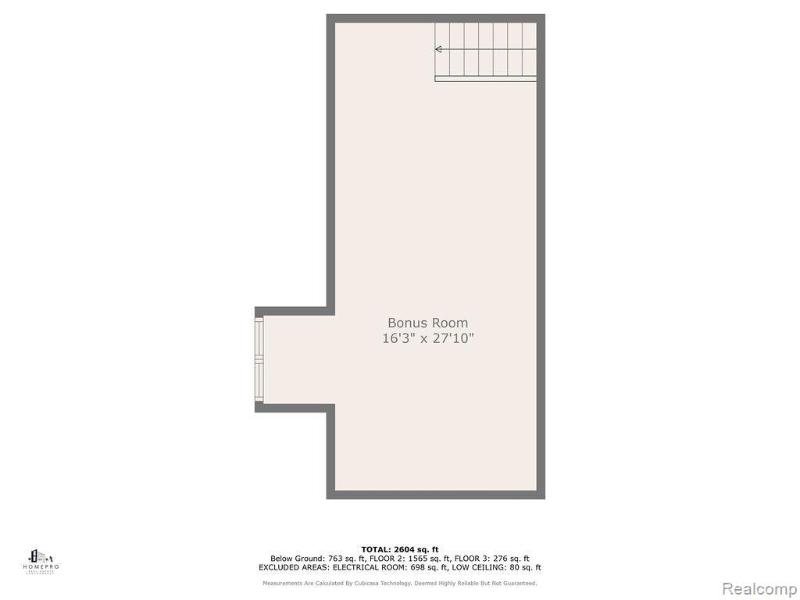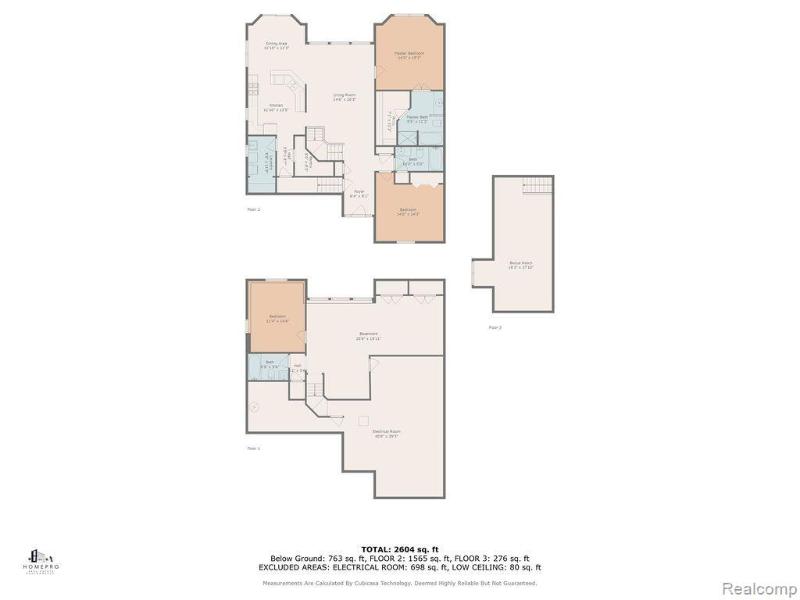$330,000
Calculate Payment
- 4 Bedrooms
- 3 Full Bath
- 2,719 SqFt
- MLS# 20240020500
- Photos
- Map
- Satellite
Property Information
- Status
- Active
- Address
- 2064 Crystal Wood Trail
- City
- Flushing
- Zip
- 48433
- County
- Genesee
- Township
- Flint Twp
- Possession
- Close Plus 31-6
- Property Type
- Condominium
- Listing Date
- 04/02/2024
- Subdivision
- Crystalwood Of Flushing Condo
- Total Finished SqFt
- 2,719
- Lower Sq Ft
- 763
- Above Grade SqFt
- 1,956
- Garage
- 2.0
- Garage Desc.
- Attached
- Waterfront Desc
- Pond
- Water
- Public (Municipal)
- Sewer
- Public Sewer (Sewer-Sanitary)
- Year Built
- 1999
- Architecture
- 1 Story
- Home Style
- Colonial
Taxes
- Summer Taxes
- $2,820
- Winter Taxes
- $2,402
- Association Fee
- $500
Rooms and Land
- Bath2
- 6.00X9.00 Lower Floor
- Bedroom2
- 13.00X11.00 Lower Floor
- Bedroom3
- 14.00X14.00 1st Floor
- Bedroom - Primary
- 15.00X14.00 1st Floor
- Bath3
- 5.00X10.00 1st Floor
- Bath - Primary
- 13.00X10.00 1st Floor
- Kitchen
- 13.00X12.00 1st Floor
- Basement
- Daylight, Partially Finished
- Cooling
- Attic Fan, Ceiling Fan(s), Central Air
- Heating
- Forced Air, Natural Gas
- Appliances
- Dishwasher, Disposal, Free-Standing Gas Oven, Free-Standing Gas Range, Free-Standing Refrigerator, Microwave, Range Hood, Stainless Steel Appliance(s)
Features
- Interior Features
- Humidifier
- Exterior Materials
- Brick, Vinyl
Mortgage Calculator
Get Pre-Approved
- Market Statistics
- Property History
- Schools Information
- Local Business
| MLS Number | New Status | Previous Status | Activity Date | New List Price | Previous List Price | Sold Price | DOM |
| 20240020500 | Active | Apr 2 2024 9:36AM | $330,000 | 26 |
Learn More About This Listing
Contact Customer Care
Mon-Fri 9am-9pm Sat/Sun 9am-7pm
248-304-6700
Listing Broker

Listing Courtesy of
Full Circle Real Estate Group Llc
(517) 282-7166
Office Address 1016 N Saginaw St Ste. C
THE ACCURACY OF ALL INFORMATION, REGARDLESS OF SOURCE, IS NOT GUARANTEED OR WARRANTED. ALL INFORMATION SHOULD BE INDEPENDENTLY VERIFIED.
Listings last updated: . Some properties that appear for sale on this web site may subsequently have been sold and may no longer be available.
Our Michigan real estate agents can answer all of your questions about 2064 Crystal Wood Trail, Flushing MI 48433. Real Estate One, Max Broock Realtors, and J&J Realtors are part of the Real Estate One Family of Companies and dominate the Flushing, Michigan real estate market. To sell or buy a home in Flushing, Michigan, contact our real estate agents as we know the Flushing, Michigan real estate market better than anyone with over 100 years of experience in Flushing, Michigan real estate for sale.
The data relating to real estate for sale on this web site appears in part from the IDX programs of our Multiple Listing Services. Real Estate listings held by brokerage firms other than Real Estate One includes the name and address of the listing broker where available.
IDX information is provided exclusively for consumers personal, non-commercial use and may not be used for any purpose other than to identify prospective properties consumers may be interested in purchasing.
 IDX provided courtesy of Realcomp II Ltd. via Max Broock and Realcomp II Ltd, © 2024 Realcomp II Ltd. Shareholders
IDX provided courtesy of Realcomp II Ltd. via Max Broock and Realcomp II Ltd, © 2024 Realcomp II Ltd. Shareholders
