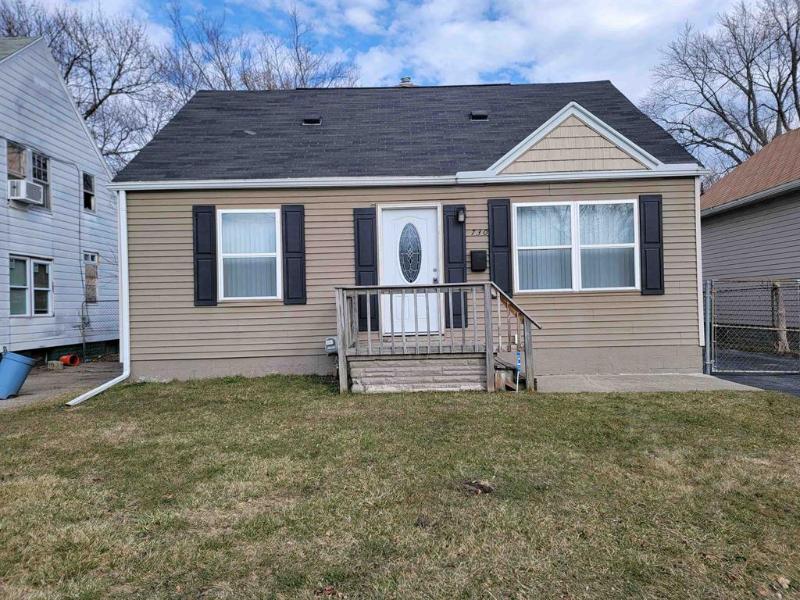$85,000
Calculate Payment
- 3 Bedrooms
- 1 Full Bath
- 956 SqFt
- MLS# 5050134086
- Photos
- Map
- Satellite
Property Information
- Status
- Sold
- Address
- 730 W Atherton
- City
- Flint
- Zip
- 48507
- County
- Genesee
- Township
- Flint
- Possession
- At Close
- Property Type
- Residential
- Listing Date
- 02/21/2024
- Subdivision
- Franklin Homestead
- Total Finished SqFt
- 956
- Above Grade SqFt
- 956
- Water
- Public (Municipal)
- Sewer
- Public Sewer (Sewer-Sanitary)
- Year Built
- 1952
- Architecture
- 1 1/2 Story
- Home Style
- Cape Cod
Taxes
- Summer Taxes
- $889
- Winter Taxes
- $65
Rooms and Land
- Bath2
- 0X0 1st Floor
- Bedroom - Primary
- 13.00X11.00 1st Floor
- Bedroom2
- 10.00X8.00 1st Floor
- Bedroom3
- 8.00X17.00 2nd Floor
- Kitchen
- 10.00X13.00 1st Floor
- Living
- 16.00X11.00 1st Floor
- Basement
- Unfinished
- Cooling
- Ceiling Fan(s)
- Heating
- Forced Air, Natural Gas
- Acreage
- 0.1
- Lot Dimensions
- 45x100
- Appliances
- Dryer, Microwave, Oven, Range/Stove, Refrigerator, Washer
Features
- Interior Features
- High Spd Internet Avail
- Exterior Materials
- Vinyl
- Exterior Features
- Fenced
Mortgage Calculator
- Property History
- Schools Information
- Local Business
| MLS Number | New Status | Previous Status | Activity Date | New List Price | Previous List Price | Sold Price | DOM |
| 5050134086 | Sold | Pending | Apr 25 2024 1:37PM | $85,000 | 24 | ||
| 5050134086 | Pending | Active | Mar 25 2024 9:36PM | 24 | |||
| 5050134086 | Mar 5 2024 1:36PM | $79,900 | $83,900 | 24 | |||
| 5050134086 | Active | Feb 22 2024 10:36AM | $83,900 | 24 | |||
| 5020166749 | Withdrawn | Aug 29 2019 2:47PM | $53,000 | 0 | |||
| 5020169990 | Withdrawn | Aug 29 2019 6:10AM | $63,900 | 15 |
Learn More About This Listing
Contact Customer Care
Mon-Fri 9am-9pm Sat/Sun 9am-7pm
248-304-6700
Listing Broker

Listing Courtesy of
Banacki Properties
(810) 630-8032
Office Address 9001 Miller Road STE 7
THE ACCURACY OF ALL INFORMATION, REGARDLESS OF SOURCE, IS NOT GUARANTEED OR WARRANTED. ALL INFORMATION SHOULD BE INDEPENDENTLY VERIFIED.
Listings last updated: . Some properties that appear for sale on this web site may subsequently have been sold and may no longer be available.
Our Michigan real estate agents can answer all of your questions about 730 W Atherton, Flint MI 48507. Real Estate One, Max Broock Realtors, and J&J Realtors are part of the Real Estate One Family of Companies and dominate the Flint, Michigan real estate market. To sell or buy a home in Flint, Michigan, contact our real estate agents as we know the Flint, Michigan real estate market better than anyone with over 100 years of experience in Flint, Michigan real estate for sale.
The data relating to real estate for sale on this web site appears in part from the IDX programs of our Multiple Listing Services. Real Estate listings held by brokerage firms other than Real Estate One includes the name and address of the listing broker where available.
IDX information is provided exclusively for consumers personal, non-commercial use and may not be used for any purpose other than to identify prospective properties consumers may be interested in purchasing.
 IDX provided courtesy of Realcomp II Ltd. via Max Broock and East Central Association of REALTORS®, © 2024 Realcomp II Ltd. Shareholders
IDX provided courtesy of Realcomp II Ltd. via Max Broock and East Central Association of REALTORS®, © 2024 Realcomp II Ltd. Shareholders
