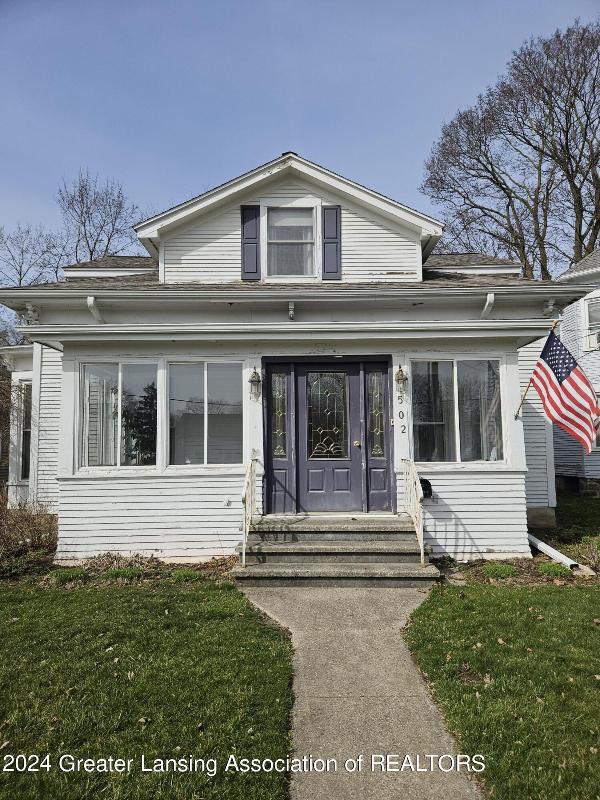- 3 Bedrooms
- 2 Full Bath
- 921 SqFt
- MLS# 279279
- Photos
- Map
- Satellite

Real Estate One - Holt
4525 Willoughby Rd.
Holt, MI 48842
Office:
517-694-1121
Customer Care: 248-304-6700
Mon-Fri 9am-9pm Sat/Sun 9am-7pm
Property Information
- Status
- Sold
- Address
- 502 S Cochran Avenue
- City
- Charlotte
- Zip
- 48813
- County
- Eaton
- Township
- Charlotte City
- Possession
- A/C
- Property Type
- Single Family Residence
- Subdivision
- None
- Total Finished SqFt
- 921
- Above Grade SqFt
- 1,834
- Garage
- 3.0
- Water
- Public
- Sewer
- Public Sewer
- Year Built
- 1880
- Architecture
- One and One Half
- Home Style
- Traditional
- Parking Desc.
- Detached, Driveway, Garage, Garage Door Opener, Garage Faces Front, Oversized
Taxes
- Taxes
- $1,772
Rooms and Land
- Living
- 17 x 14.7 1st Floor
- Dining
- 15 x 12.4 1st Floor
- Kitchen
- 19.8 x 11 1st Floor
- PrimaryBedroom
- 14.9 x 10.6 1st Floor
- Bedroom2
- 14.9 x 14 2nd Floor
- Bedroom3
- 13 x 8 2nd Floor
- Den
- 13.4 x 10.1 1st Floor
- Other
- 19 x 7.5 1st Floor
- 1st Floor Master
- Yes
- Basement
- Daylight, Michigan
- Cooling
- Central Air
- Heating
- Forced Air, Natural Gas
- Acreage
- 0.39
- Lot Dimensions
- 52x330
- Appliances
- Dishwasher, Disposal, Dryer, Free-Standing Gas Range, Free-Standing Refrigerator, Gas Range, Gas Water Heater, Ice Maker, Range Hood, Refrigerator, Washer/Dryer, Water Heater, Water Softener, Water Softener Owned
Features
- Fireplace Desc.
- None
- Interior Features
- Breakfast Bar, Built-in Features, Ceiling Fan(s), Double Closet, High Ceilings, Laminate Counters, Natural Woodwork, Pantry, Primary Downstairs
- Exterior Materials
- Wood Siding
- Exterior Features
- Storage
Mortgage Calculator
- Property History
- Schools Information
- Local Business
| MLS Number | New Status | Previous Status | Activity Date | New List Price | Previous List Price | Sold Price | DOM |
| 279279 | Sold | Pending | May 3 2024 11:55AM | $220,000 | 8 | ||
| 279279 | Pending | Contingency | Apr 12 2024 4:55PM | 8 | |||
| 279279 | Contingency | Active | Mar 27 2024 9:55AM | 8 | |||
| 279279 | Active | Mar 18 2024 4:25PM | $220,000 | 8 |
Learn More About This Listing

Real Estate One - Holt
4525 Willoughby Rd.
Holt, MI 48842
Office: 517-694-1121
Customer Care: 248-304-6700
Mon-Fri 9am-9pm Sat/Sun 9am-7pm
Listing Broker

Listing Courtesy of
Re/Max Hometown
Kellene Fast
Office Address 128 S. Cochran Ave
THE ACCURACY OF ALL INFORMATION, REGARDLESS OF SOURCE, IS NOT GUARANTEED OR WARRANTED. ALL INFORMATION SHOULD BE INDEPENDENTLY VERIFIED.
Listings last updated: . Some properties that appear for sale on this web site may subsequently have been sold and may no longer be available.
Our Michigan real estate agents can answer all of your questions about 502 S Cochran Avenue, Charlotte MI 48813. Real Estate One is part of the Real Estate One Family of Companies and dominates the Charlotte, Michigan real estate market. To sell or buy a home in Charlotte, Michigan, contact our real estate agents as we know the Charlotte, Michigan real estate market better than anyone with over 100 years of experience in Charlotte, Michigan real estate for sale.
The data relating to real estate for sale on this web site appears in part from the IDX programs of our Multiple Listing Services. Real Estate listings held by brokerage firms other than Real Estate One includes the name and address of the listing broker where available.
IDX information is provided exclusively for consumers personal, non-commercial use and may not be used for any purpose other than to identify prospective properties consumers may be interested in purchasing.
 Listing data is provided by the Greater Lansing Association of REALTORS © (GLAR) MLS. GLAR MLS data is protected by copyright.
Listing data is provided by the Greater Lansing Association of REALTORS © (GLAR) MLS. GLAR MLS data is protected by copyright.
