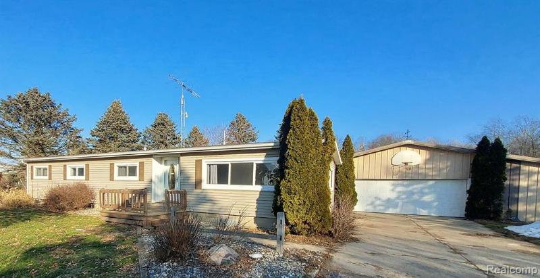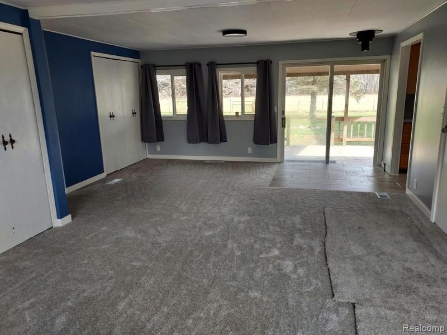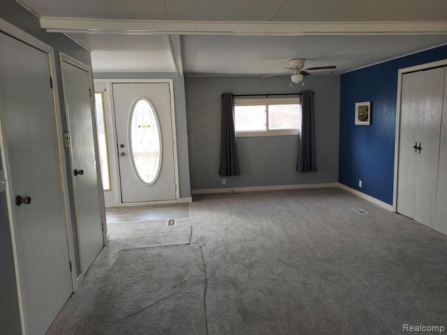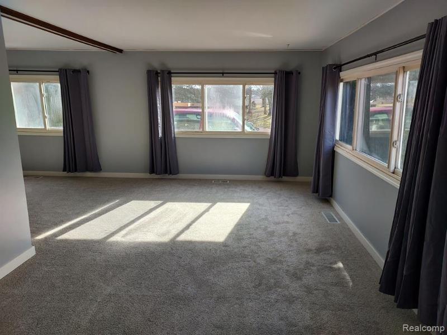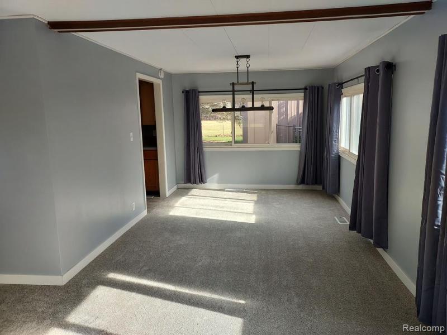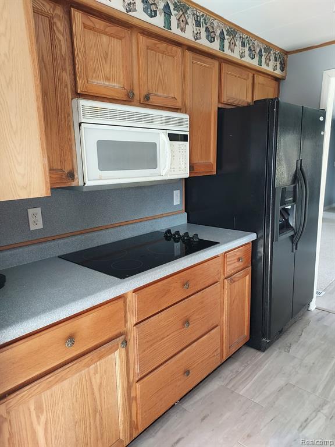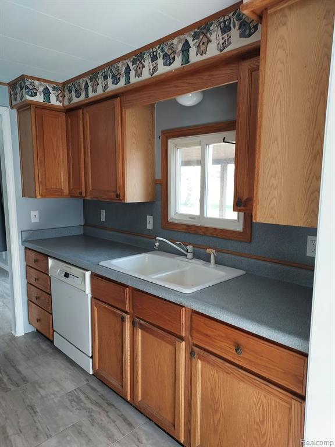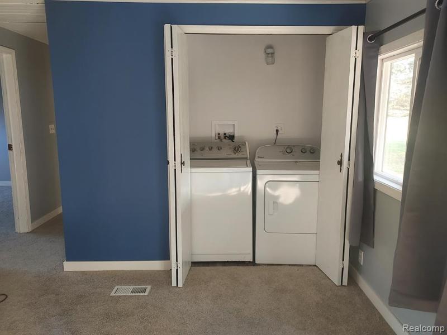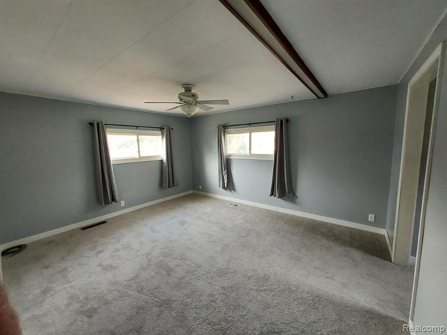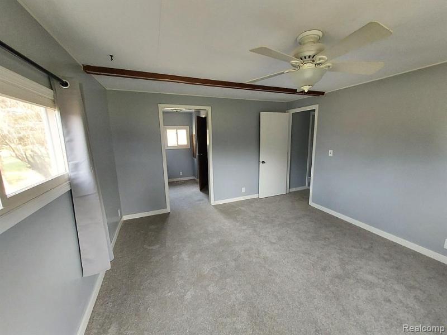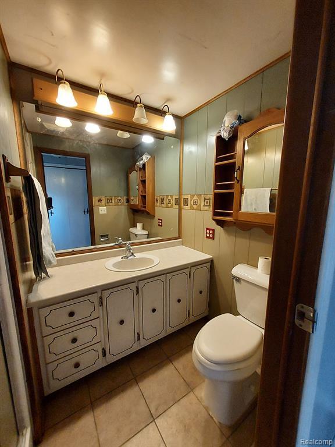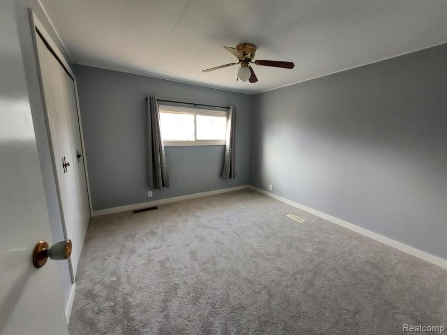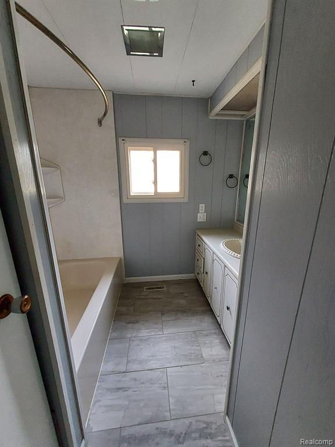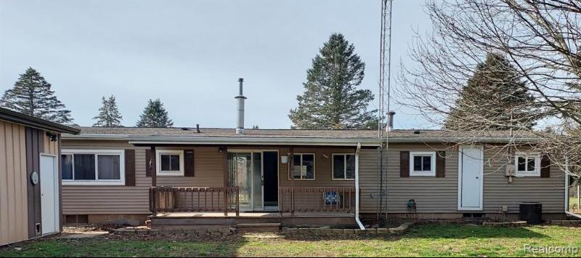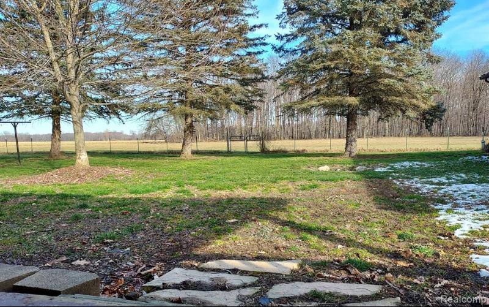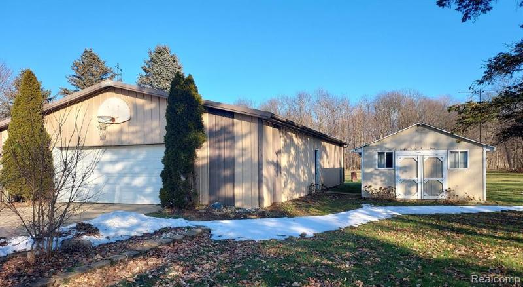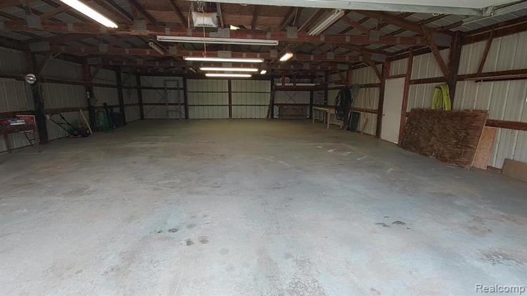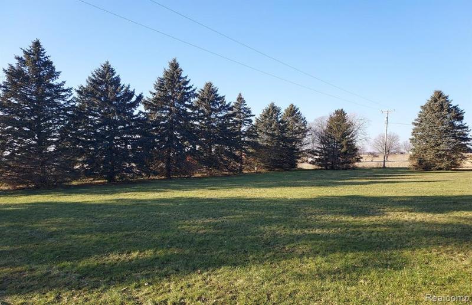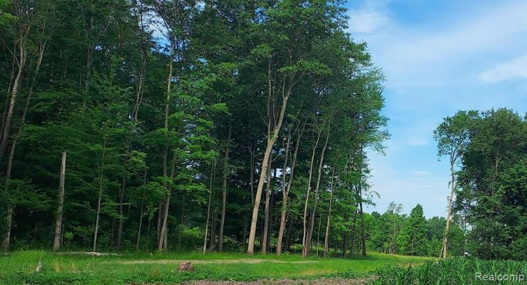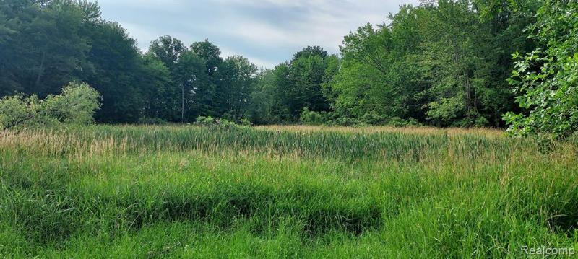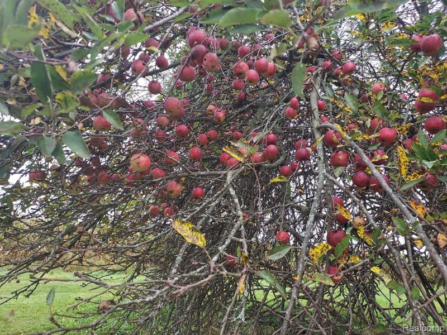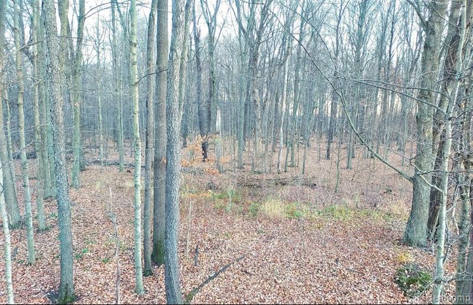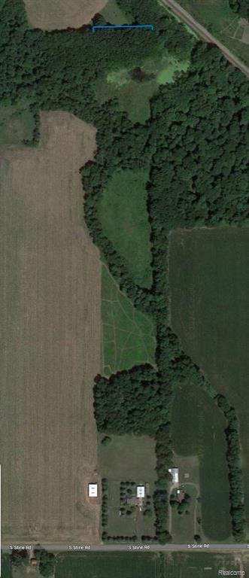$299,000
Calculate Payment
- 2 Bedrooms
- 2 Full Bath
- 1,440 SqFt
- MLS# 20240011303
- Photos
- Map
- Satellite
Property Information
- Status
- Active
- Address
- 3469 S Stine Road
- City
- Charlotte
- Zip
- 48813
- County
- Eaton
- Township
- Carmel Twp
- Possession
- At Close
- Property Type
- Residential
- Listing Date
- 02/24/2024
- Total Finished SqFt
- 1,440
- Above Grade SqFt
- 1,440
- Garage
- 6.0
- Garage Desc.
- Detached, Door Opener, Electricity
- Water
- Well (Existing)
- Sewer
- Septic Tank (Existing)
- Year Built
- 1973
- Architecture
- 1 Story
- Home Style
- Manufactured with Land, Ranch
Taxes
- Summer Taxes
- $1,055
- Winter Taxes
- $3,553
Rooms and Land
- Bath2
- 8.00X8.00 1st Floor
- Laundry
- 6.00X3.00 1st Floor
- GreatRoom
- 23.00X14.00 1st Floor
- Living
- 17.00X11.00 1st Floor
- Dining
- 10.00X10.00 1st Floor
- Kitchen
- 9.00X8.00 1st Floor
- Bedroom - Primary
- 15.00X12.00 1st Floor
- Bedroom2
- 11.00X11.00 1st Floor
- Bath - Primary
- 6.00X5.00 1st Floor
- Basement
- Unfinished
- Cooling
- Central Air
- Heating
- Forced Air, LP Gas/Propane
- Acreage
- 20.0
- Lot Dimensions
- 330x2640
- Appliances
- Dishwasher, Disposal, Dryer, Electric Cooktop, Free-Standing Refrigerator, Microwave, Washer
Features
- Interior Features
- 100 Amp Service, Carbon Monoxide Alarm(s), Circuit Breakers, Other, Smoke Alarm, Water Softener (owned)
- Exterior Materials
- Vinyl
- Exterior Features
- Fenced, Lighting
Mortgage Calculator
Get Pre-Approved
- Market Statistics
- Property History
- Schools Information
- Local Business
| MLS Number | New Status | Previous Status | Activity Date | New List Price | Previous List Price | Sold Price | DOM |
| 20240011303 | Mar 19 2024 9:05PM | $299,000 | $345,000 | 62 | |||
| 20240011303 | Active | Feb 24 2024 7:05AM | $345,000 | 62 |
Learn More About This Listing
Contact Customer Care
Mon-Fri 9am-9pm Sat/Sun 9am-7pm
248-304-6700
Listing Broker

Listing Courtesy of
Luxury Living Real Estate
(248) 342-6516
Office Address 17471 W 14 Mile Road
THE ACCURACY OF ALL INFORMATION, REGARDLESS OF SOURCE, IS NOT GUARANTEED OR WARRANTED. ALL INFORMATION SHOULD BE INDEPENDENTLY VERIFIED.
Listings last updated: . Some properties that appear for sale on this web site may subsequently have been sold and may no longer be available.
Our Michigan real estate agents can answer all of your questions about 3469 S Stine Road, Charlotte MI 48813. Real Estate One, Max Broock Realtors, and J&J Realtors are part of the Real Estate One Family of Companies and dominate the Charlotte, Michigan real estate market. To sell or buy a home in Charlotte, Michigan, contact our real estate agents as we know the Charlotte, Michigan real estate market better than anyone with over 100 years of experience in Charlotte, Michigan real estate for sale.
The data relating to real estate for sale on this web site appears in part from the IDX programs of our Multiple Listing Services. Real Estate listings held by brokerage firms other than Real Estate One includes the name and address of the listing broker where available.
IDX information is provided exclusively for consumers personal, non-commercial use and may not be used for any purpose other than to identify prospective properties consumers may be interested in purchasing.
 IDX provided courtesy of Realcomp II Ltd. via Max Broock and Realcomp II Ltd, © 2024 Realcomp II Ltd. Shareholders
IDX provided courtesy of Realcomp II Ltd. via Max Broock and Realcomp II Ltd, © 2024 Realcomp II Ltd. Shareholders
