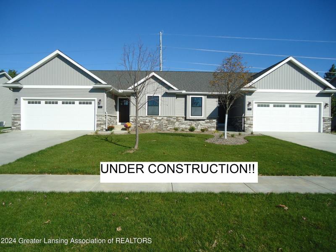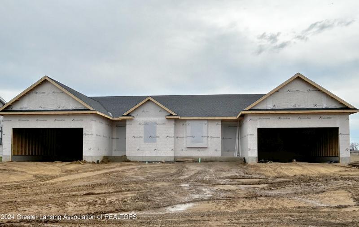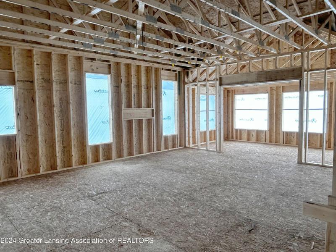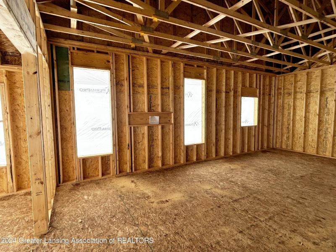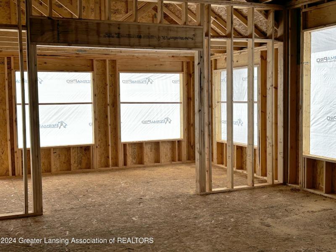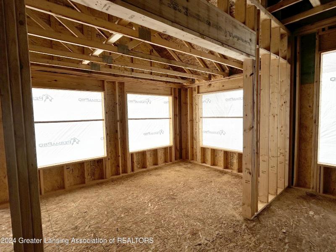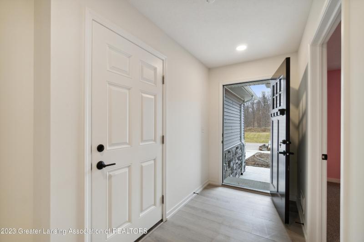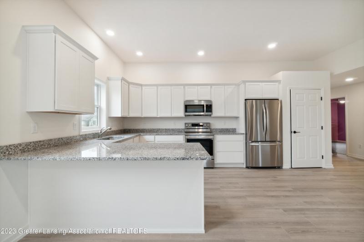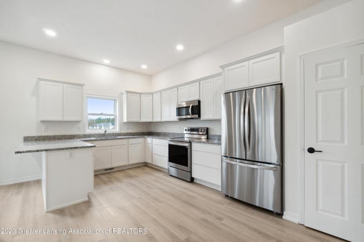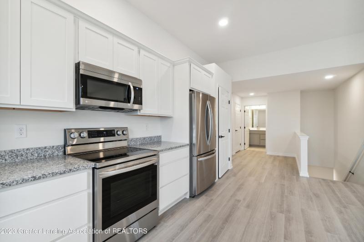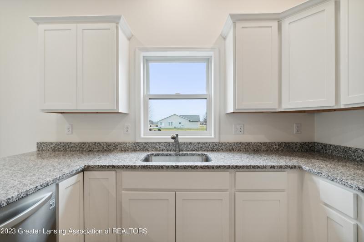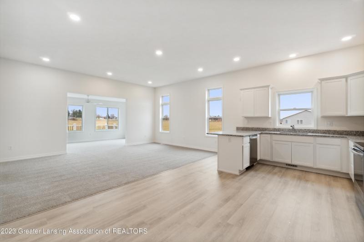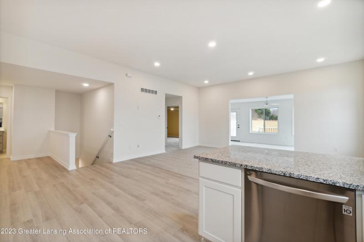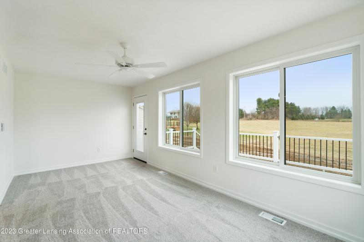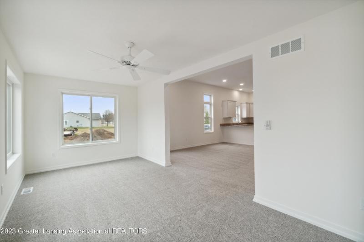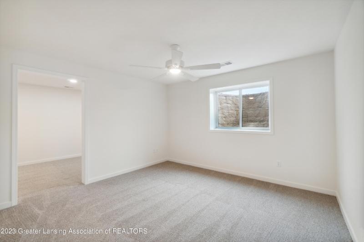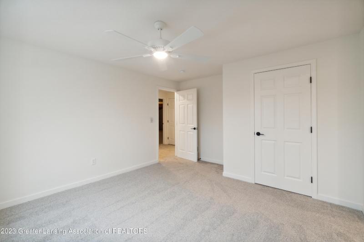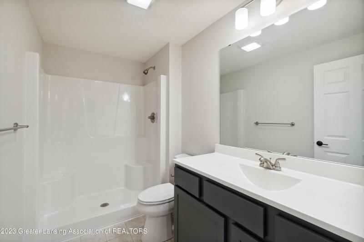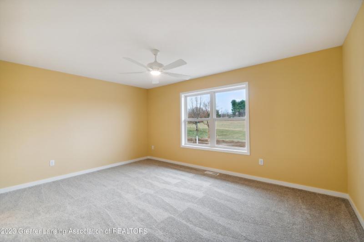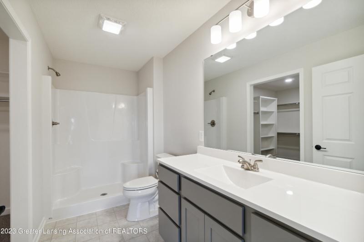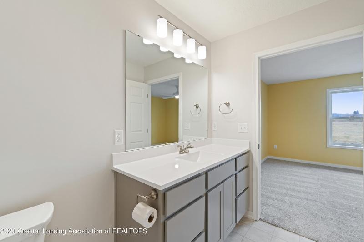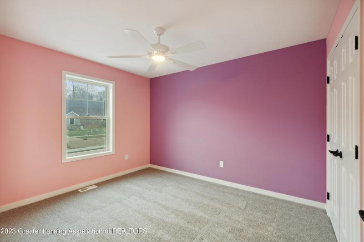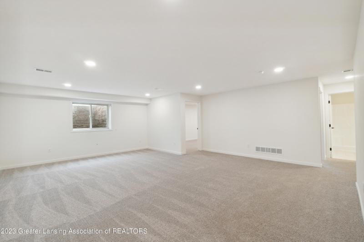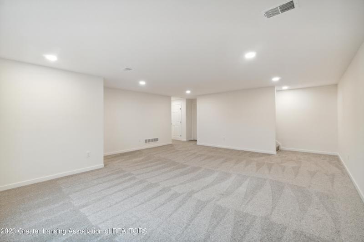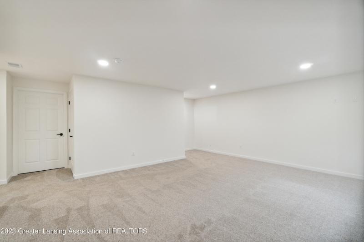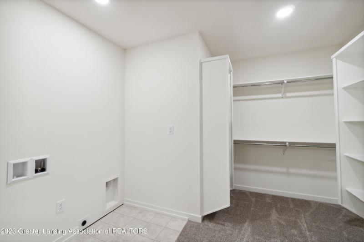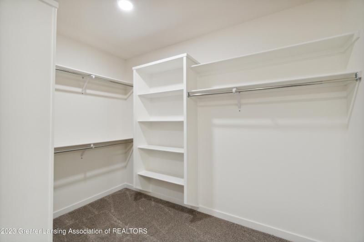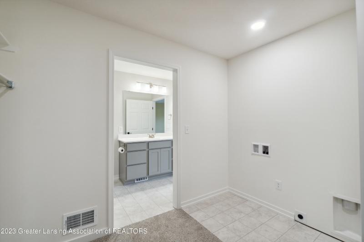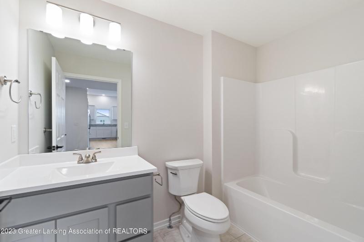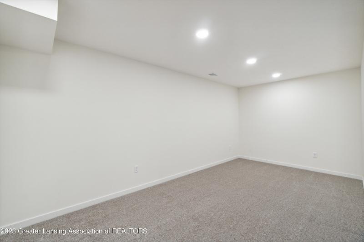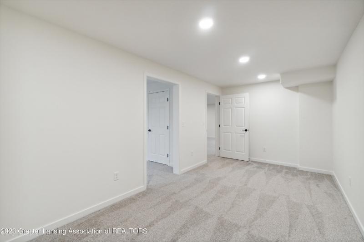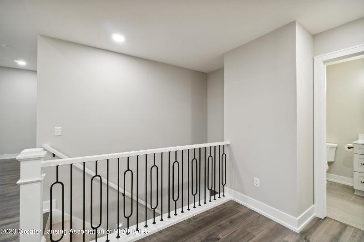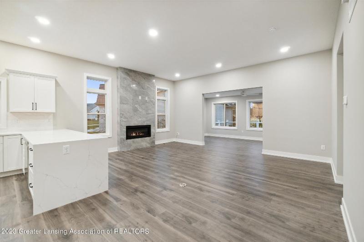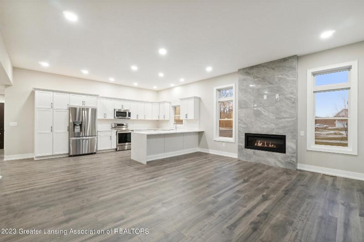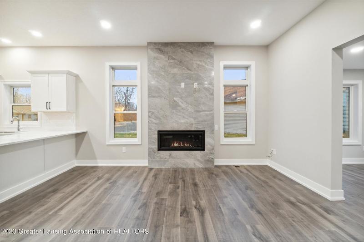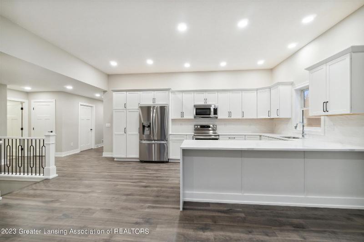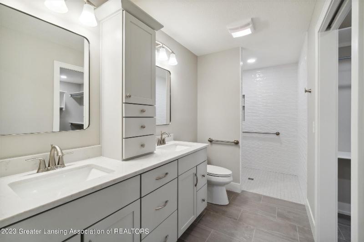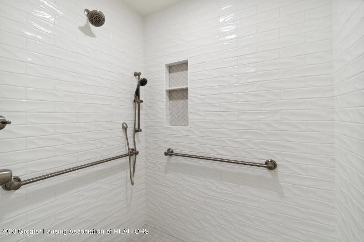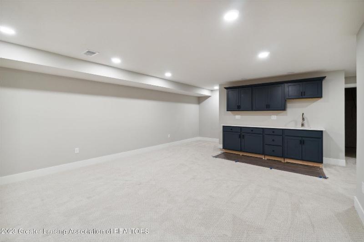$319,900
Calculate Payment
- 3 Bedrooms
- 3 Full Bath
- 3,000 SqFt
- MLS# 273546
- Photos
- Map
- Satellite

Real Estate One - Holt
4525 Willoughby Rd.
Holt, MI 48842
Office:
517-694-1121
Customer Care: 248-304-6700
Mon-Fri 9am-9pm Sat/Sun 9am-7pm
Property Information
- Status
- Active
- Address
- 316 Vansickle Drive 33
- City
- Charlotte
- Zip
- 48813
- County
- Eaton
- Township
- Charlotte City
- Possession
- TBD
- Property Type
- Condominium
- Subdivision
- Parkside
- Total Finished SqFt
- 3,000
- Lower Sq Ft
- 700
- Above Grade SqFt
- 1,500
- Garage
- 2.0
- Water
- Public
- Sewer
- Public Sewer
- Year Built
- 2023
- Architecture
- One
- Home Style
- Ranch, Site Condo
- Parking Desc.
- Attached, Garage Door Opener
Taxes
- Taxes
- $100
- Association Fee
- $180
Rooms and Land
- Living
- 22 x 13 1st Floor
- Dining
- 10 x 10 1st Floor
- Kitchen
- 12 x 10 1st Floor
- PrimaryBedroom
- 16 x 13 1st Floor
- Bedroom2
- 12 x 10 1st Floor
- Bedroom3
- 12 x 12 Lower Floor
- Family
- 22 x 13 Lower Floor
- Other
- 20 x 10 1st Floor
- 1st Floor Master
- Yes
- Basement
- Concrete, Egress Windows, Full, Partially Finished
- Cooling
- Central Air
- Heating
- Forced Air, Natural Gas
- Acreage
- 0.03
- Lot Dimensions
- undefinedxundefined
- Appliances
- None
Features
- Exterior Materials
- Stone, Vinyl Siding
Mortgage Calculator
Get Pre-Approved
- Market Statistics
- Property History
- Schools Information
- Local Business
| MLS Number | New Status | Previous Status | Activity Date | New List Price | Previous List Price | Sold Price | DOM |
| 273546 | Active | Jun 5 2023 11:25AM | $319,900 | 297 |
Learn More About This Listing

Real Estate One - Holt
4525 Willoughby Rd.
Holt, MI 48842
Office: 517-694-1121
Customer Care: 248-304-6700
Mon-Fri 9am-9pm Sat/Sun 9am-7pm
Listing Broker

Listing Courtesy of
Weichert, Realtors- Emerald Properties
Eric Crandall
Office Address 111 N. Bostwick Ave.
THE ACCURACY OF ALL INFORMATION, REGARDLESS OF SOURCE, IS NOT GUARANTEED OR WARRANTED. ALL INFORMATION SHOULD BE INDEPENDENTLY VERIFIED.
Listings last updated: . Some properties that appear for sale on this web site may subsequently have been sold and may no longer be available.
Our Michigan real estate agents can answer all of your questions about 316 Vansickle Drive 33, Charlotte MI 48813. Real Estate One is part of the Real Estate One Family of Companies and dominates the Charlotte, Michigan real estate market. To sell or buy a home in Charlotte, Michigan, contact our real estate agents as we know the Charlotte, Michigan real estate market better than anyone with over 100 years of experience in Charlotte, Michigan real estate for sale.
The data relating to real estate for sale on this web site appears in part from the IDX programs of our Multiple Listing Services. Real Estate listings held by brokerage firms other than Real Estate One includes the name and address of the listing broker where available.
IDX information is provided exclusively for consumers personal, non-commercial use and may not be used for any purpose other than to identify prospective properties consumers may be interested in purchasing.
 Listing data is provided by the Greater Lansing Association of REALTORS © (GLAR) MLS. GLAR MLS data is protected by copyright.
Listing data is provided by the Greater Lansing Association of REALTORS © (GLAR) MLS. GLAR MLS data is protected by copyright.
