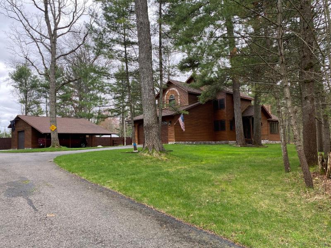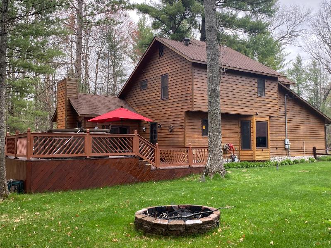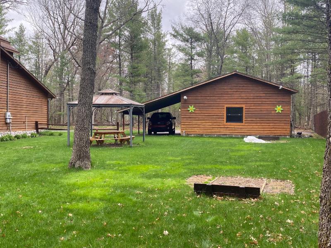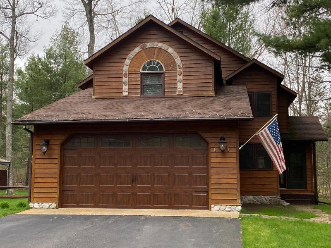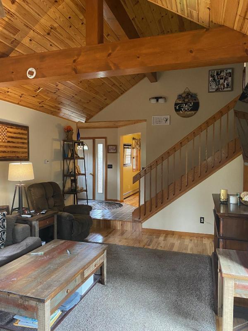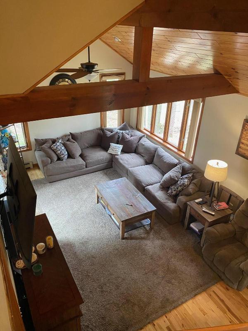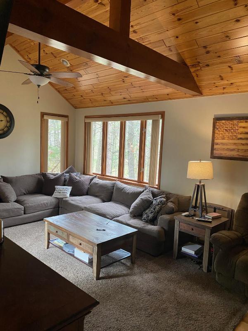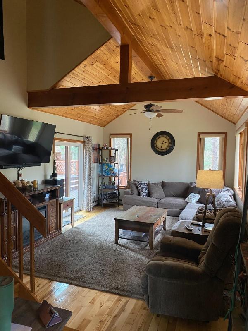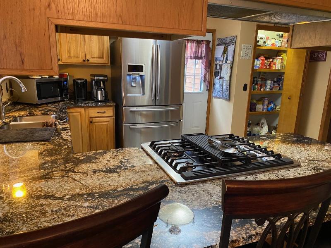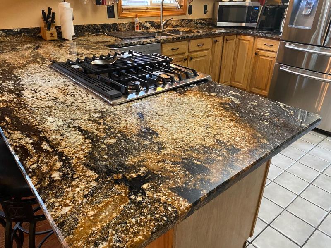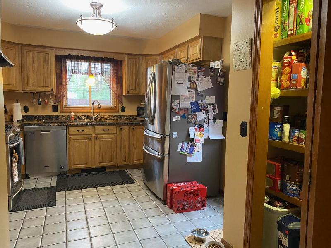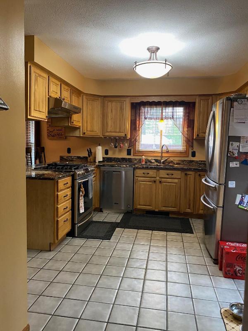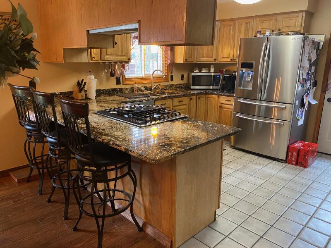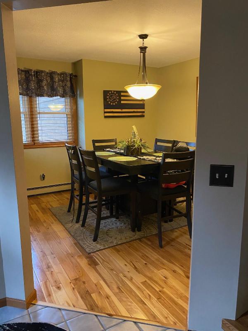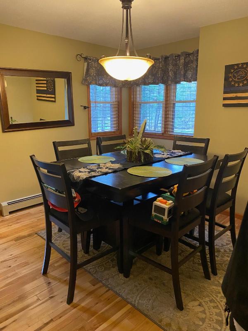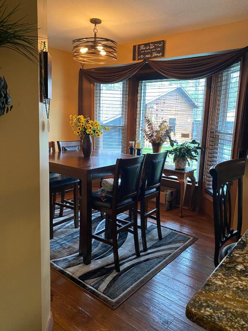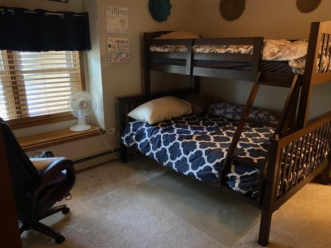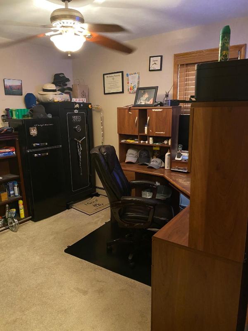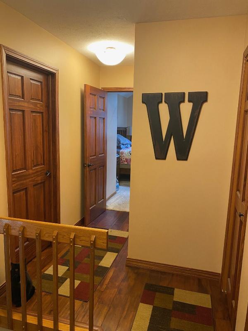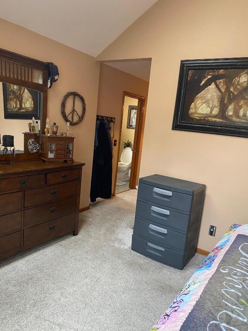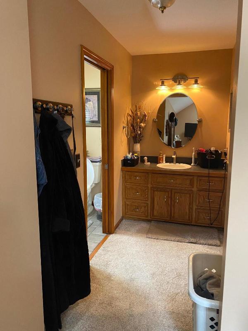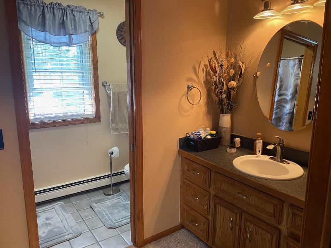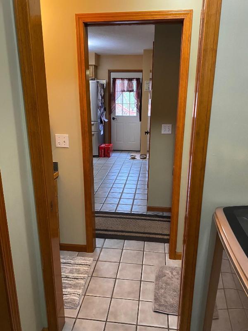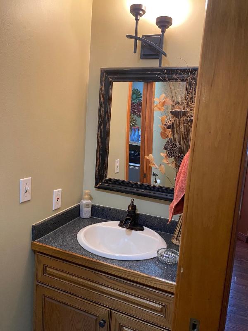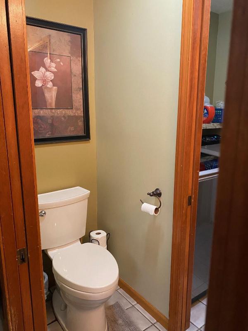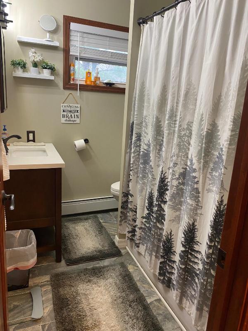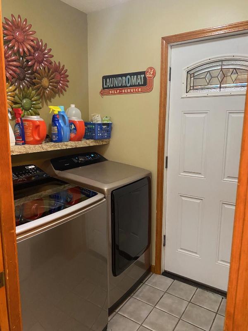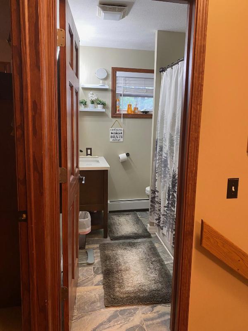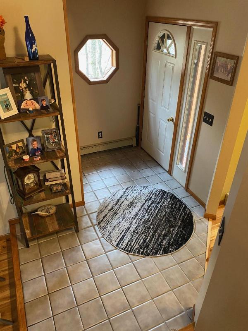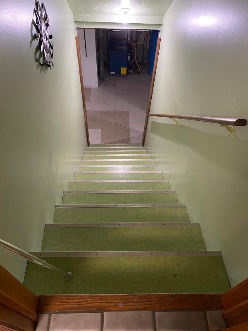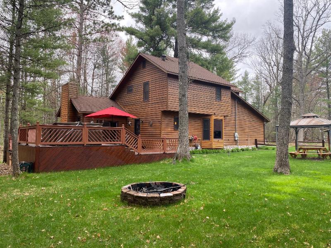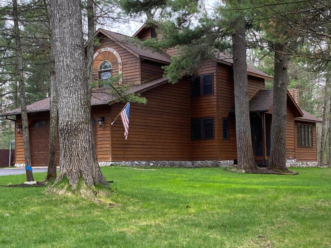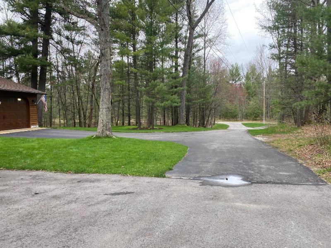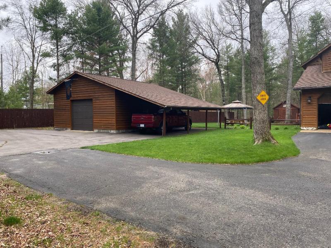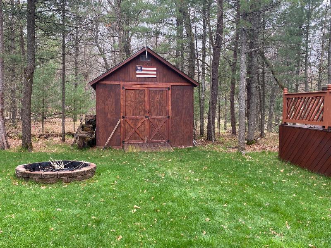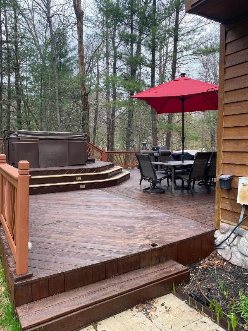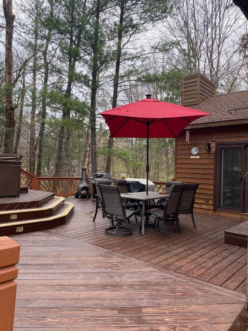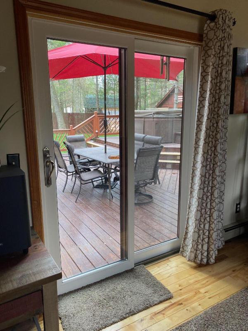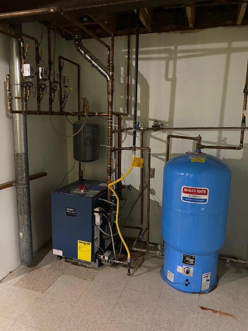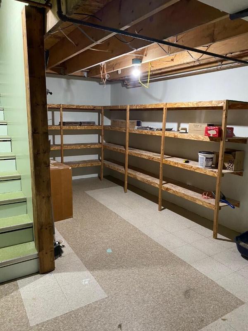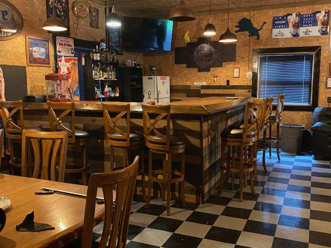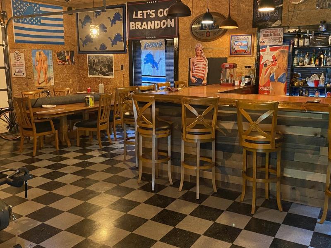$350,000
Calculate Payment
- 3 Bedrooms
- 2 Full Bath
- 1,900 SqFt
- MLS# 201829241
- Photos
- Map
- Satellite
Property Information
- Status
- Active
- Address
- 6393 Hanner Trail
- City
- Grayling
- Zip
- 49738
- County
- Crawford
- Township
- Grayling
- Possession
- 30
- Zoning
- res
- Property Type
- Residential Lot
- Subdivision
- T26N R4W
- Total Finished SqFt
- 1,900
- Above Grade SqFt
- 1,900
- Garage
- 4.0
- Garage Desc.
- Detached/HTD
- Waterfront Desc
- No
- Water
- Well
- Sewer
- Septic
- Year Built
- 1996
- Home Style
- 2+ Story
Taxes
- Taxes
- $3,000
Rooms and Land
- MasterBedroom
- 15x15 2nd Floor
- Bedroom2
- 13x13 2nd Floor
- Bedroom3
- 11x14 2nd Floor
- Living
- 14x20 1st Floor
- Kitchen
- 12x16 1st Floor
- Dining
- 12x11 1st Floor
- Bath1
- 4x6 1st Floor
- Bath2
- 5x10 2nd Floor
- Laundry
- 5x8 1st Floor
- Basement
- Full, Partial
- Cooling
- Baseboard, Hot Water
- Heating
- Baseboard, Hot Water
- Acreage
- 0.83
- Lot Dimensions
- 130x249
- Appliances
- Blinds, Dishwasher, Garage Door Opener, Microwave, Range/Oven, Refrigerator
Features
- Interior Features
- Smoke Detector, Vaulted Ceilings
- Exterior Materials
- Wood
- Exterior Features
- Deck, Landscaped, Patio/Porch, Paved Driveways, Pole Building, Shed, TV Antenna
Mortgage Calculator
Get Pre-Approved
- Property History
| MLS Number | New Status | Previous Status | Activity Date | New List Price | Previous List Price | Sold Price | DOM |
| 201829241 | Active | May 2 2024 4:00PM | $350,000 | 17 |
Learn More About This Listing
Real Estate One of Alpena, Houghton, and Higgins Lake
Mon-Fri 9am-9pm Sat/Sun 9am-7pm
248-304-6700
Listing Broker

Listing Courtesy of
Kermath Realty Llc
Office Address 490 Hunters Crest
THE ACCURACY OF ALL INFORMATION, REGARDLESS OF SOURCE, IS NOT GUARANTEED OR WARRANTED. ALL INFORMATION SHOULD BE INDEPENDENTLY VERIFIED.
Listings last updated: . Some properties that appear for sale on this web site may subsequently have been sold and may no longer be available.
Our Michigan real estate agents can answer all of your questions about 6393 Hanner Trail, Grayling MI 49738. Real Estate One, Max Broock Realtors, and J&J Realtors are part of the Real Estate One Family of Companies and dominate the Grayling, Michigan real estate market. To sell or buy a home in Grayling, Michigan, contact our real estate agents as we know the Grayling, Michigan real estate market better than anyone with over 100 years of experience in Grayling, Michigan real estate for sale.
The data relating to real estate for sale on this web site appears in part from the IDX programs of our Multiple Listing Services. Real Estate listings held by brokerage firms other than Real Estate One includes the name and address of the listing broker where available.
IDX information is provided exclusively for consumers personal, non-commercial use and may not be used for any purpose other than to identify prospective properties consumers may be interested in purchasing.
 The data relating to real estate one this web site comes in part from the Internet Data Exchange Program of the Water Wonderland MLS (WWLX). Real Estate listings held by brokerage firms other than Real Estate One are marked with the WWLX logo and the detailed information about said listing includes the listing office. Water Wonderland MLS, Inc. © All rights reserved.
The data relating to real estate one this web site comes in part from the Internet Data Exchange Program of the Water Wonderland MLS (WWLX). Real Estate listings held by brokerage firms other than Real Estate One are marked with the WWLX logo and the detailed information about said listing includes the listing office. Water Wonderland MLS, Inc. © All rights reserved.
