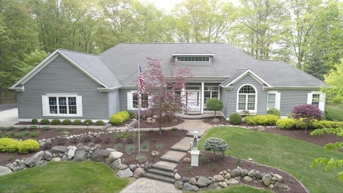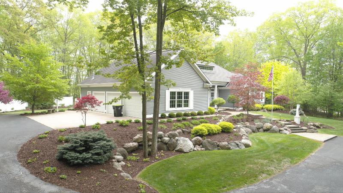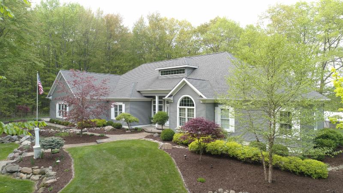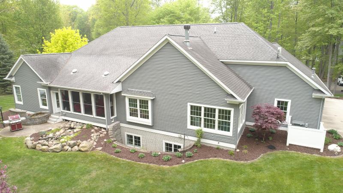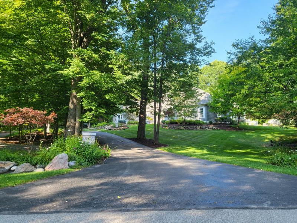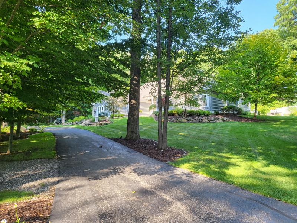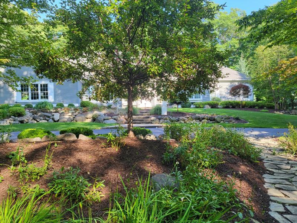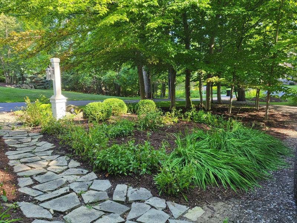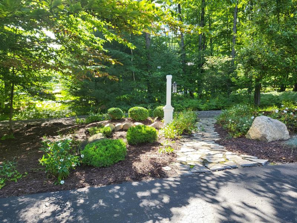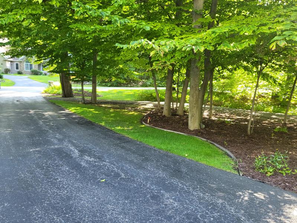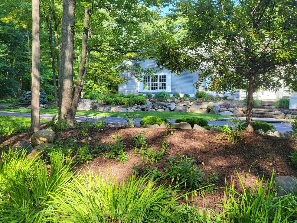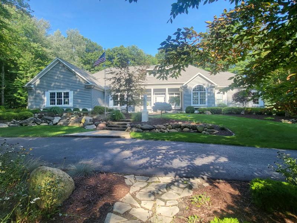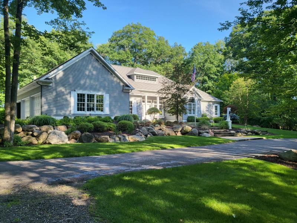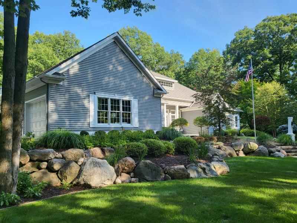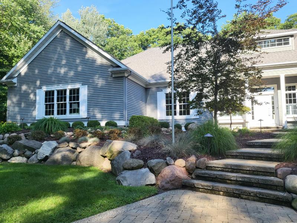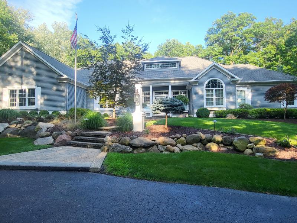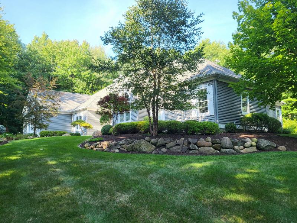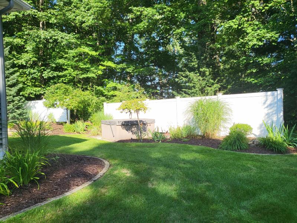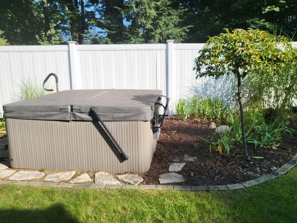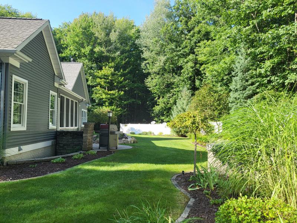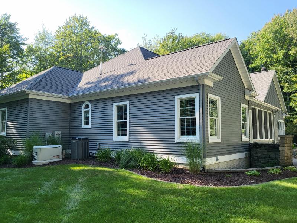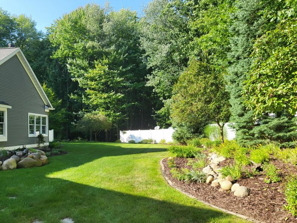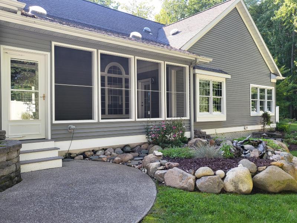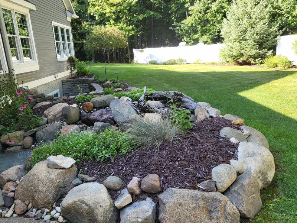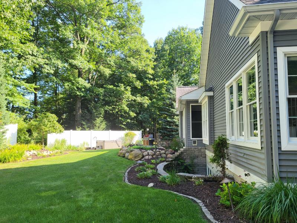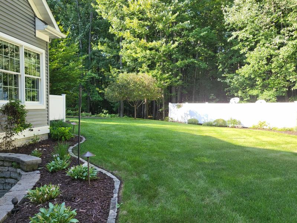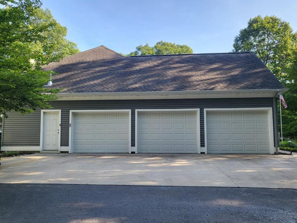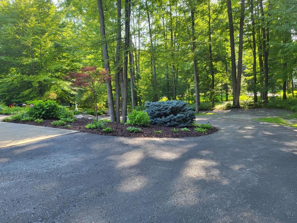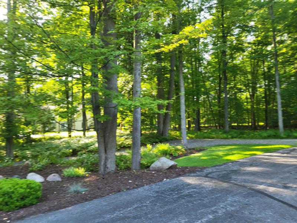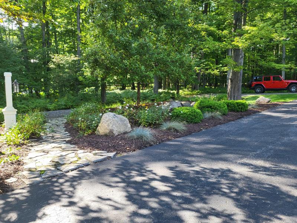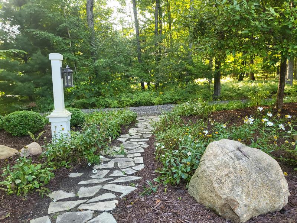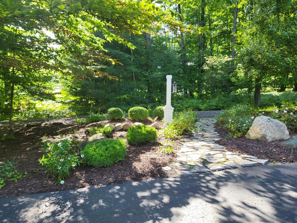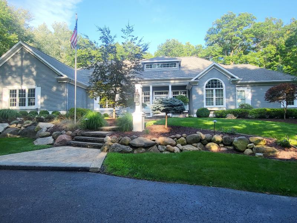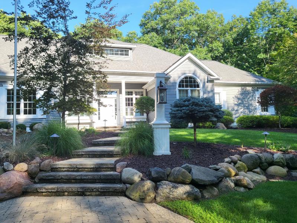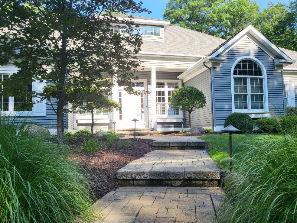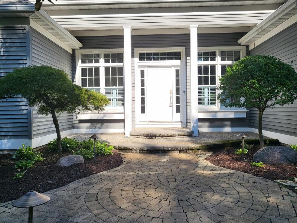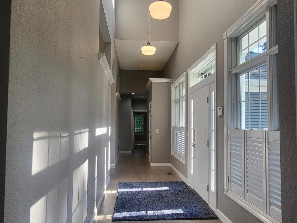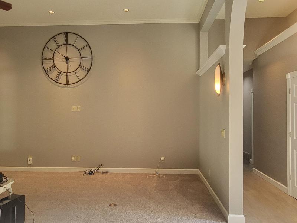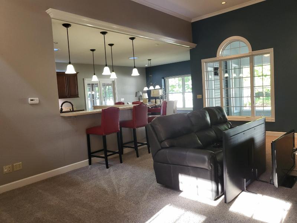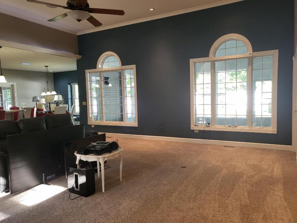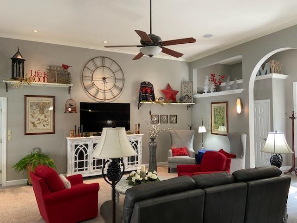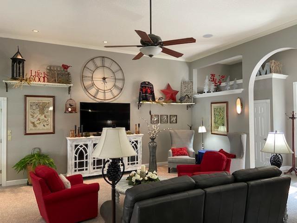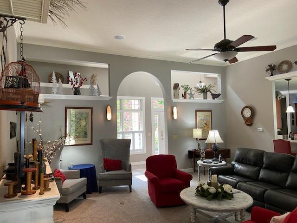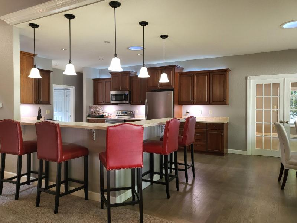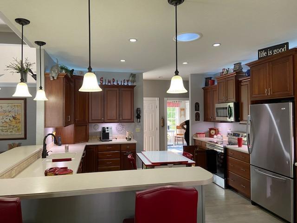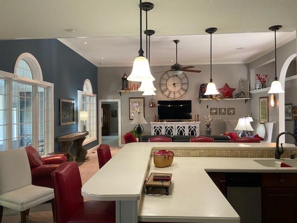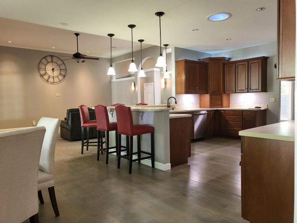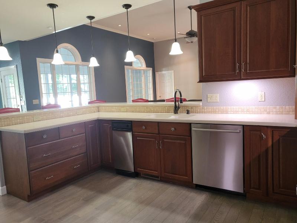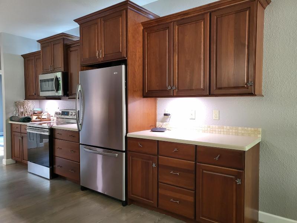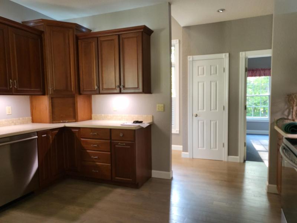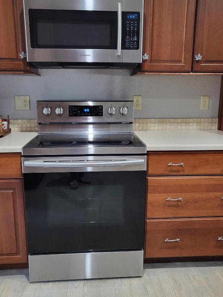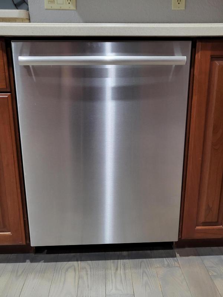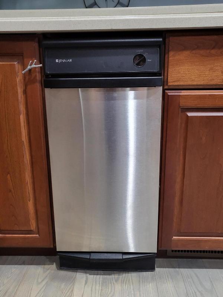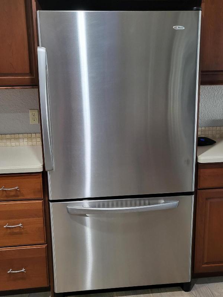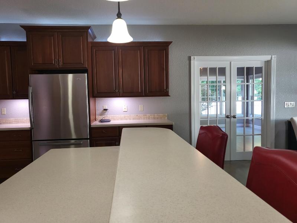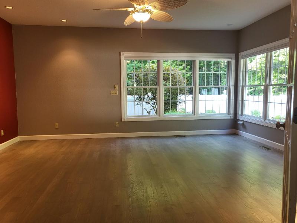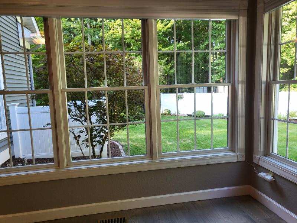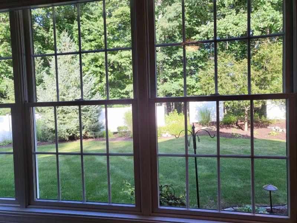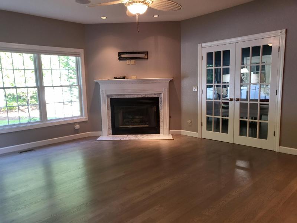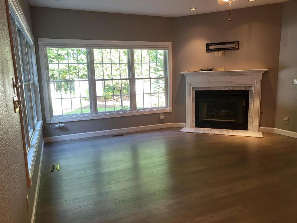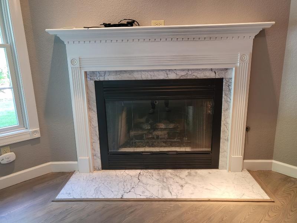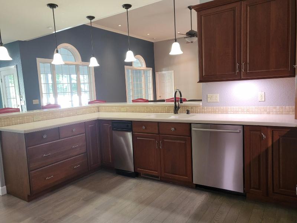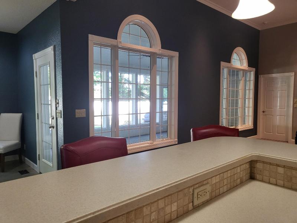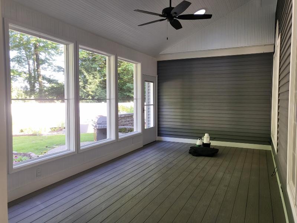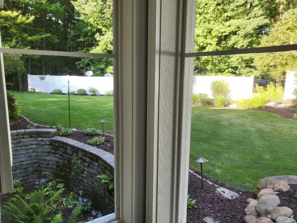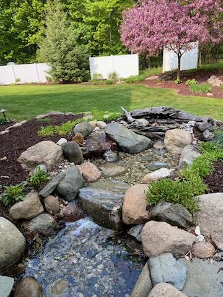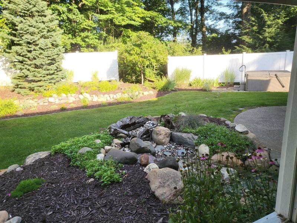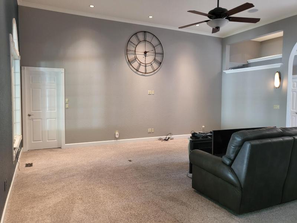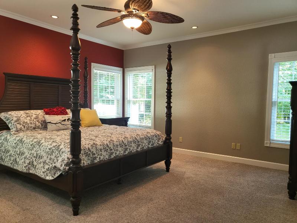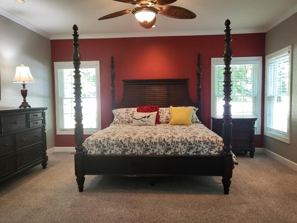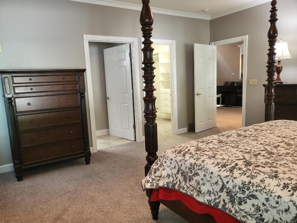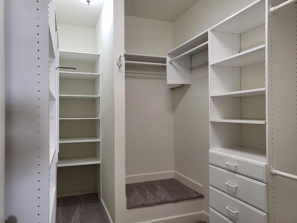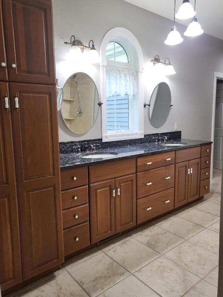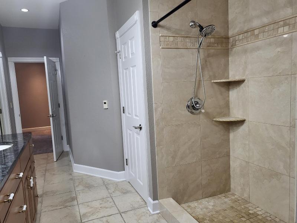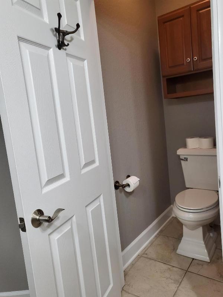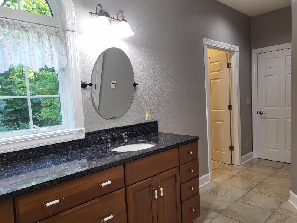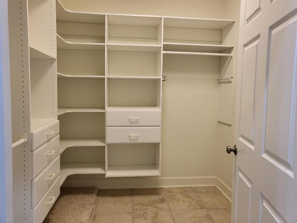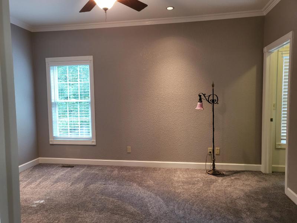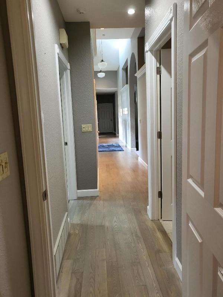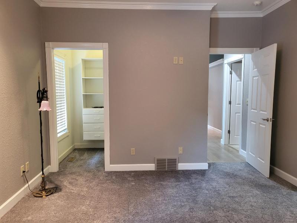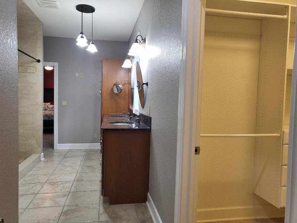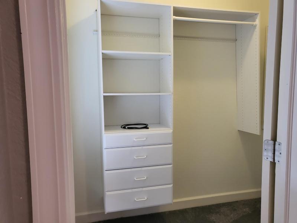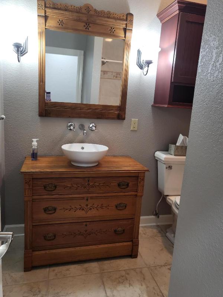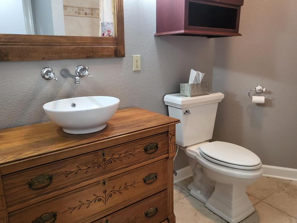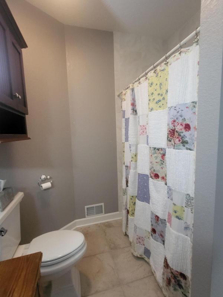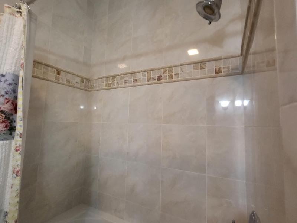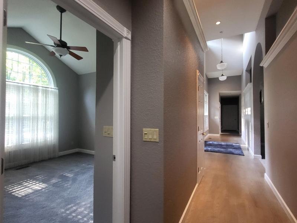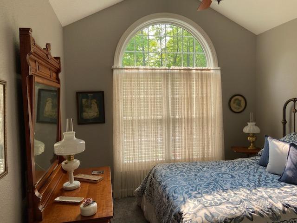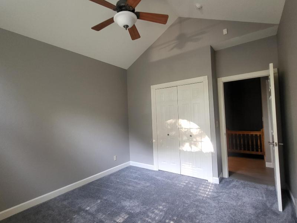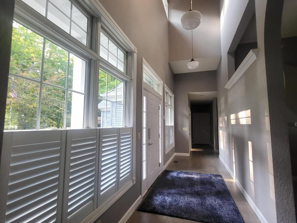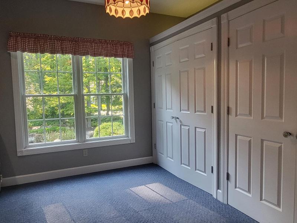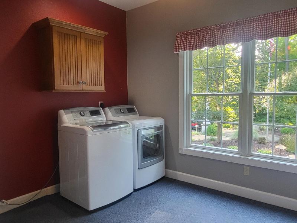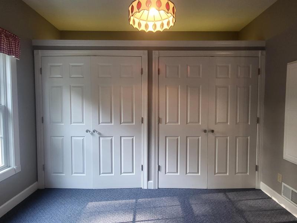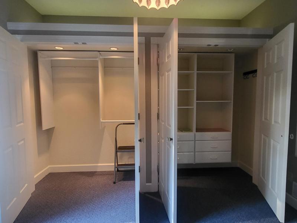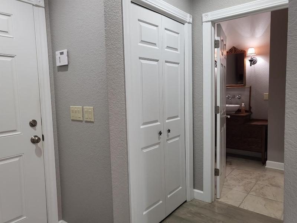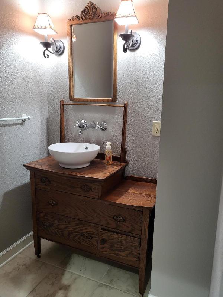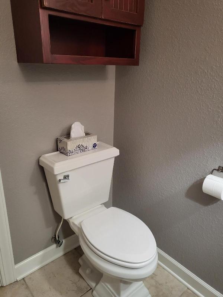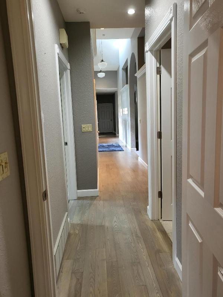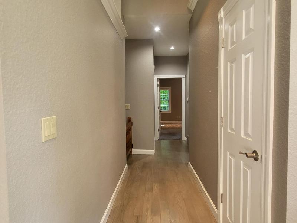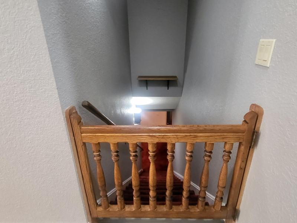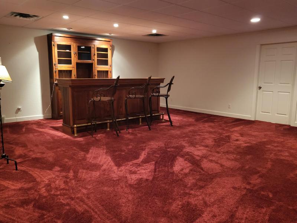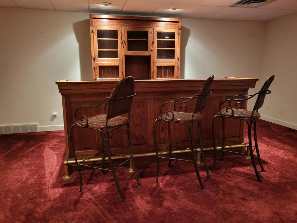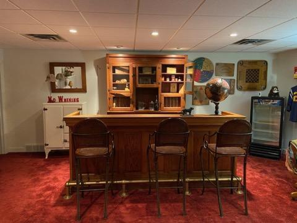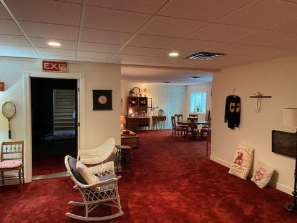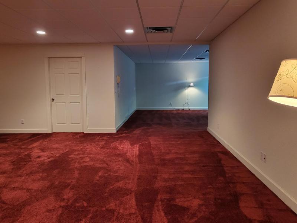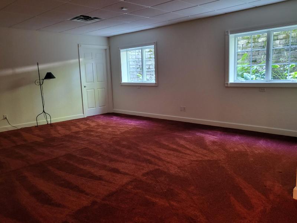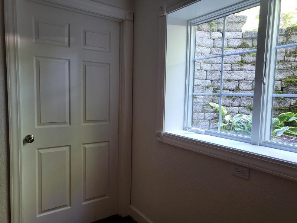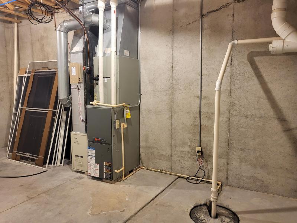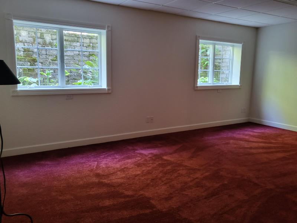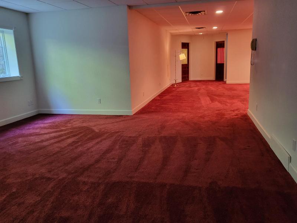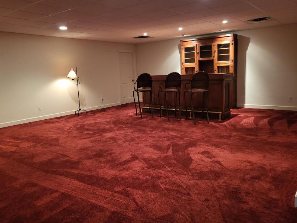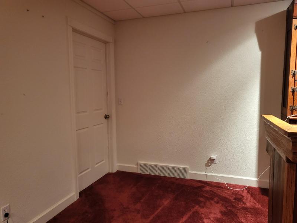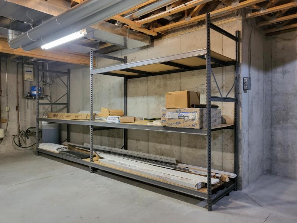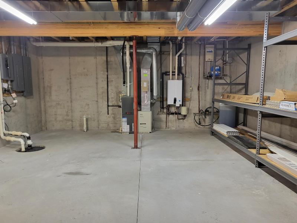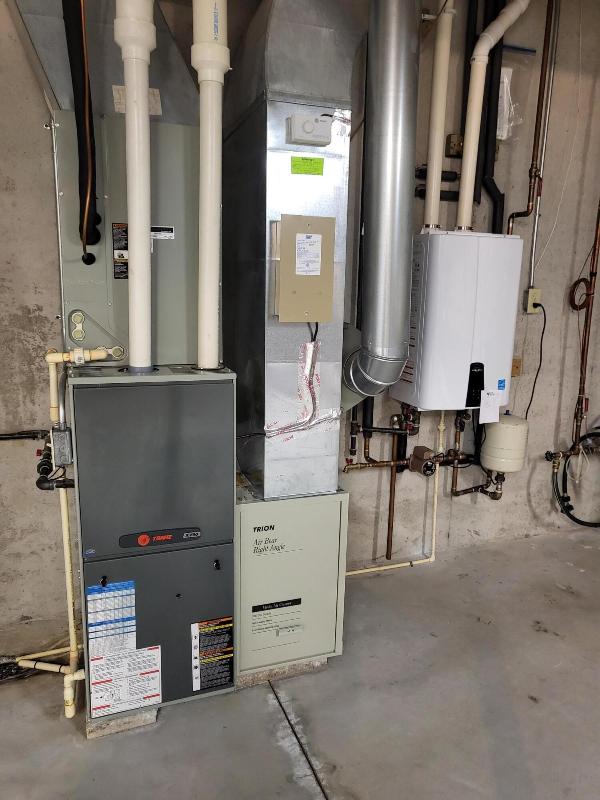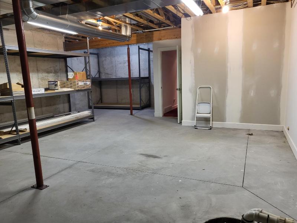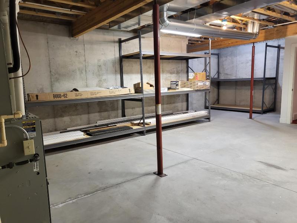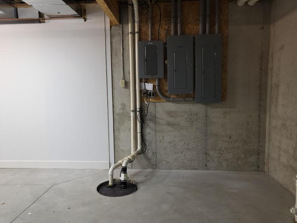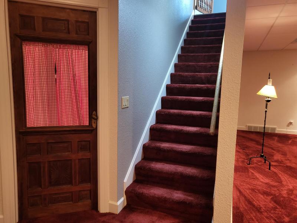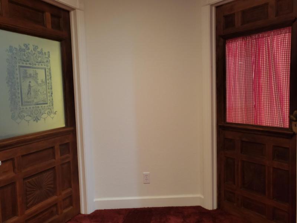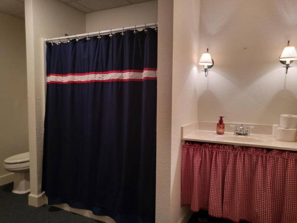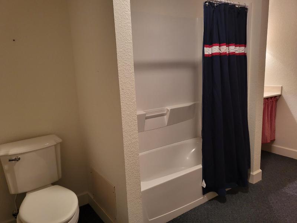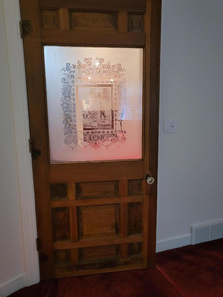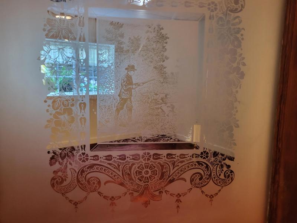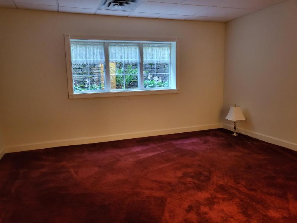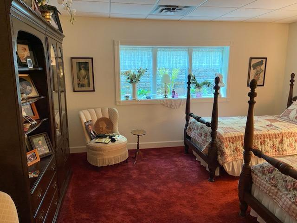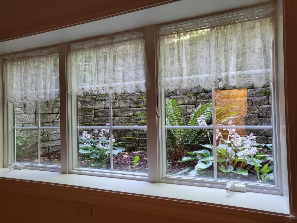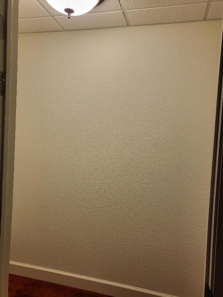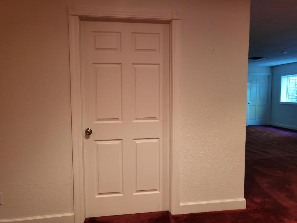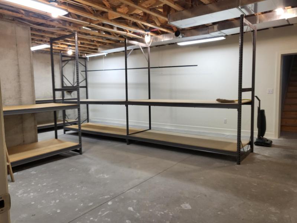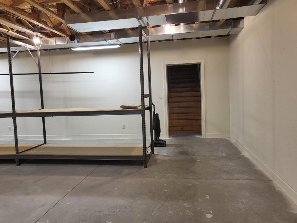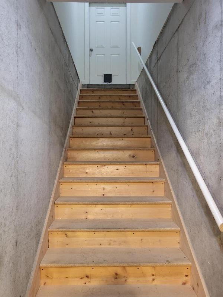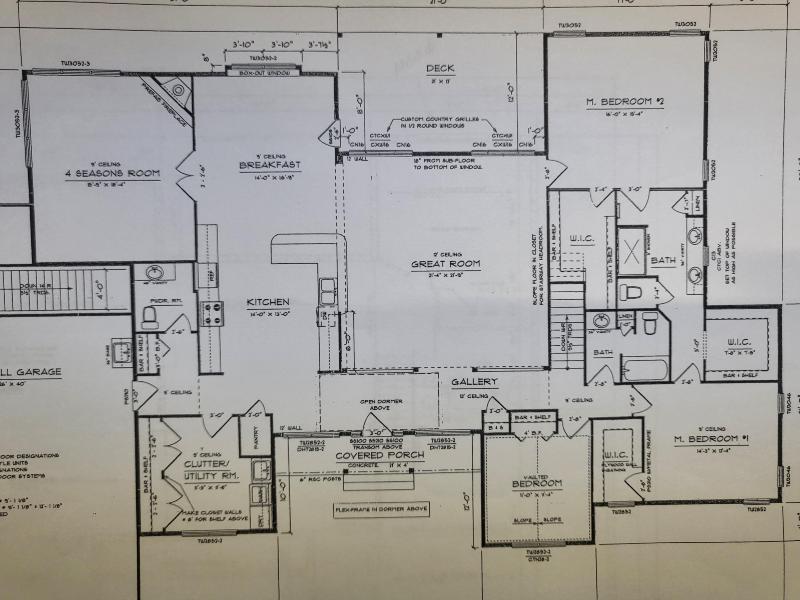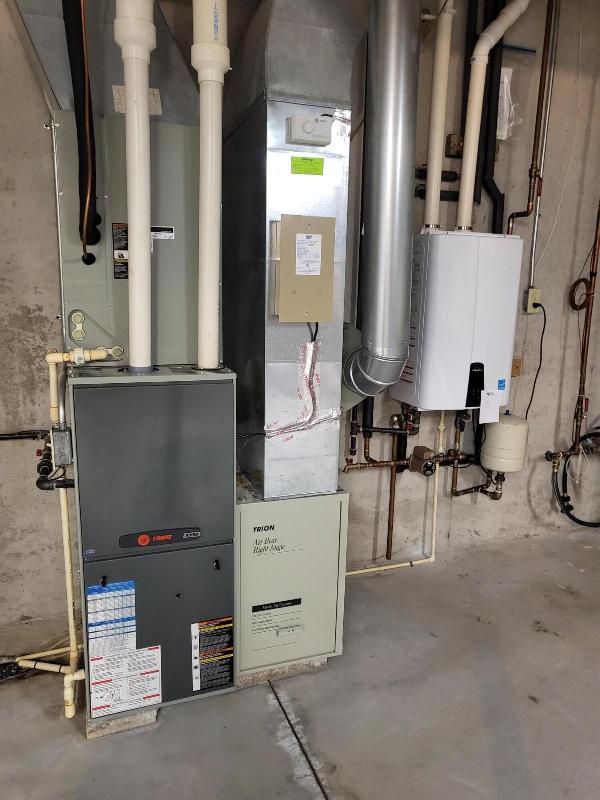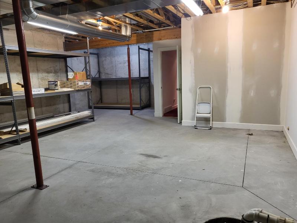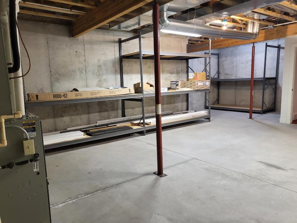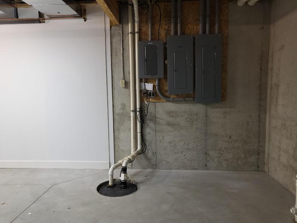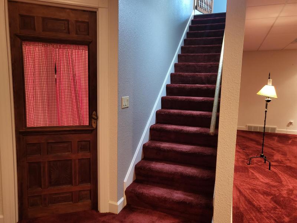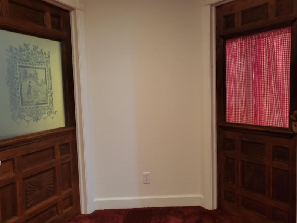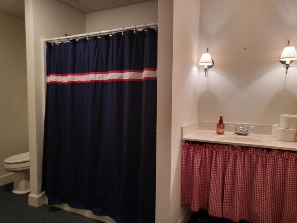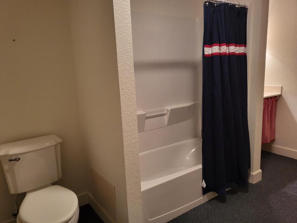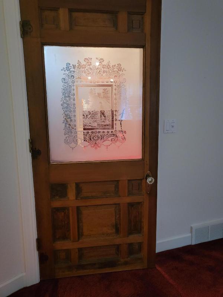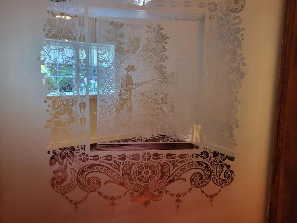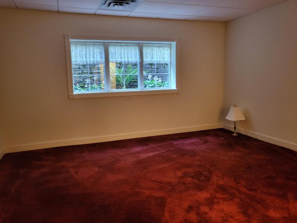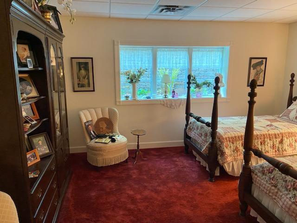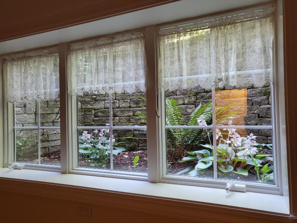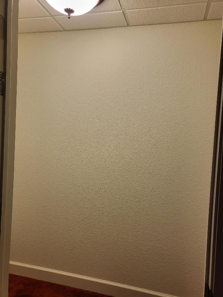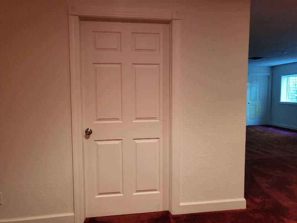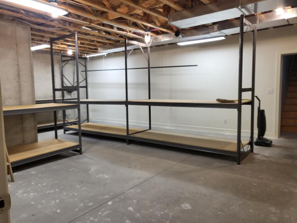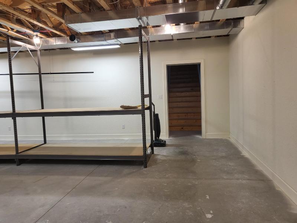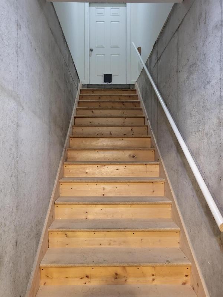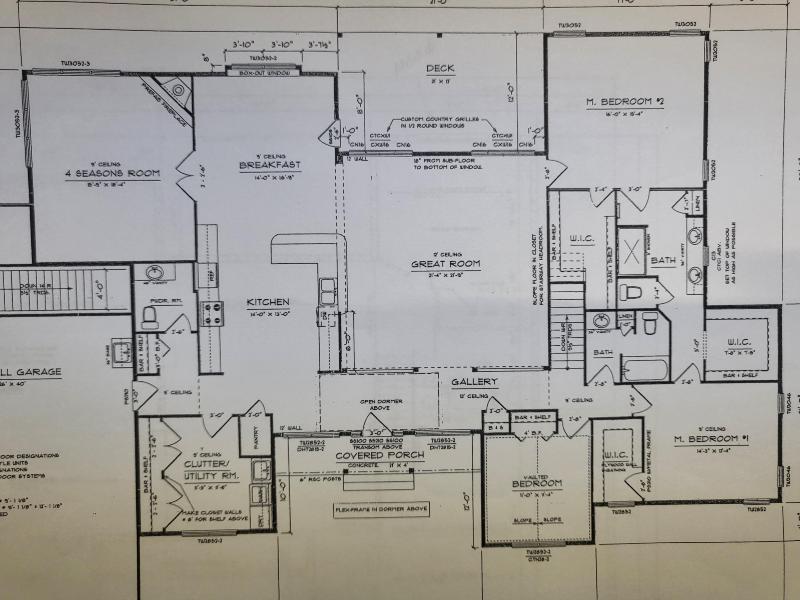$499,000
Calculate Payment
- 4 Bedrooms
- 3 Full Bath
- 1 Half Bath
- 5,600 SqFt
- MLS# 201825901
- Photos
- Map
- Satellite
Property Information
- Status
- Contingency [?]
- Address
- 2270 Eagle Drive
- City
- Standish
- Zip
- 48658
- County
- Arenac
- Township
- Standish
- Possession
- Immediate
- Property Type
- Residential Lot
- Subdivision
- T18N R5E
- Total Finished SqFt
- 5,600
- Above Grade SqFt
- 2,800
- Garage
- 3.0
- Garage Desc.
- Attached/HTD
- Waterfront Desc
- No
- Water
- Municipal, Well
- Sewer
- Septic
- Year Built
- 2004
- Home Style
- Ranch
Taxes
- Association Fee
- $250
Rooms and Land
- Bedroom3
- 11.4 x 11 1st Floor
- Bedroom4
- 14.9 x 14.4
- Family
- 19.4 x 16 Lower Floor
- Kitchen
- 14 x 13 1st Floor
- Living
- 21.9 x 21.4 1st Floor
- Dining
- 16.9 x14 1st Floor
- MasterBedroom
- 16 x 15.4 1st Floor
- Bedroom2
- 14.3 x 12.4 1st Floor
- Bath1
- 8.5 x 7 1st Floor
- Bath2
- 19.5 x 10 1st Floor
- Bath3
- 6.7 x 6 1st Floor
- Bath4
- 11.7 x 8.5 Lower Floor
- Other
- 18.4 x 15.9 1st Floor
- Other2
- 26.7 x 21.2 Lower Floor
- Laundry
- 11.8 x 11.3 1st Floor
- Basement
- Full, Part/Finished
- Cooling
- Central Air, Forced Air, Gas Fireplace/Stove, Propane
- Heating
- Central Air, Forced Air, Gas Fireplace/Stove, Propane
- Lot Dimensions
- 325 x 218 x 255 x 380
- Appliances
- Blinds, Ceiling Fan, Curtain Rods, Dishwasher, Drapes, Dryer, Garage Door Opener, Garbage Disposal, Microwave, Range/Oven, Refrigerator, Trash Compactor
Features
- Interior Features
- 1st Flr Master Bdrm, Egress Windows, Fireplace, Gas Fireplace, Hot Tub, Security System, Smoke Detector, Tile Floor, Vaulted Ceilings, Walk - In Closet
- Exterior Materials
- Vinyl
- Exterior Features
- Automatic Generator, Cable TV, Golf Course, Hot Tub, Landscaped, Patio/Porch, Paved Driveways, Sprinkler System
Mortgage Calculator
Get Pre-Approved
- Market Statistics
- Property History
- Schools Information
- Local Business
| MLS Number | New Status | Previous Status | Activity Date | New List Price | Previous List Price | Sold Price | DOM |
| 201825901 | Contingency | Active | Oct 16 2023 3:50PM | 180 | |||
| 201825901 | Sep 23 2023 10:00AM | $499,000 | $517,000 | 180 | |||
| 201825901 | Sep 2 2023 8:50AM | $517,000 | $527,000 | 180 | |||
| 201825901 | Active | Aug 18 2023 1:00PM | $527,000 | 180 |
Learn More About This Listing
Real Estate One of Alpena, Houghton, and Higgins Lake
Mon-Fri 9am-9pm Sat/Sun 9am-7pm
248-304-6700
Listing Broker

Listing Courtesy of
Heart Of Up North Realty, Llc
Office Address 9947 Outing Pl
THE ACCURACY OF ALL INFORMATION, REGARDLESS OF SOURCE, IS NOT GUARANTEED OR WARRANTED. ALL INFORMATION SHOULD BE INDEPENDENTLY VERIFIED.
Listings last updated: . Some properties that appear for sale on this web site may subsequently have been sold and may no longer be available.
Our Michigan real estate agents can answer all of your questions about 2270 Eagle Drive, Standish MI 48658. Real Estate One, Max Broock Realtors, and J&J Realtors are part of the Real Estate One Family of Companies and dominate the Standish, Michigan real estate market. To sell or buy a home in Standish, Michigan, contact our real estate agents as we know the Standish, Michigan real estate market better than anyone with over 100 years of experience in Standish, Michigan real estate for sale.
The data relating to real estate for sale on this web site appears in part from the IDX programs of our Multiple Listing Services. Real Estate listings held by brokerage firms other than Real Estate One includes the name and address of the listing broker where available.
IDX information is provided exclusively for consumers personal, non-commercial use and may not be used for any purpose other than to identify prospective properties consumers may be interested in purchasing.
 The data relating to real estate one this web site comes in part from the Internet Data Exchange Program of the Water Wonderland MLS (WWLX). Real Estate listings held by brokerage firms other than Real Estate One are marked with the WWLX logo and the detailed information about said listing includes the listing office. Water Wonderland MLS, Inc. © All rights reserved.
The data relating to real estate one this web site comes in part from the Internet Data Exchange Program of the Water Wonderland MLS (WWLX). Real Estate listings held by brokerage firms other than Real Estate One are marked with the WWLX logo and the detailed information about said listing includes the listing office. Water Wonderland MLS, Inc. © All rights reserved.
